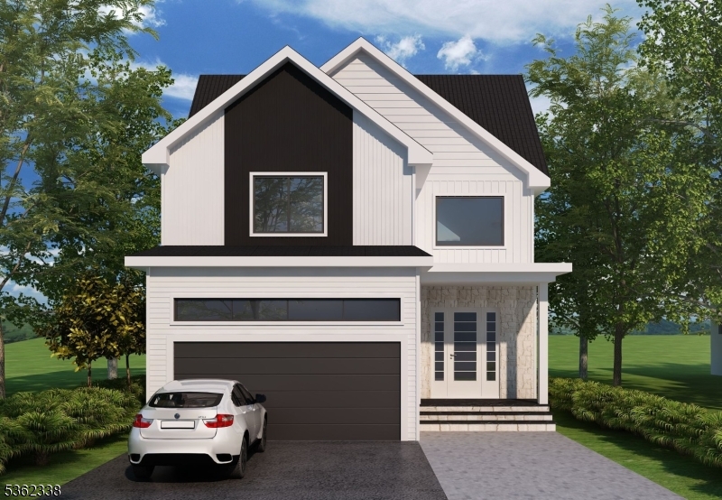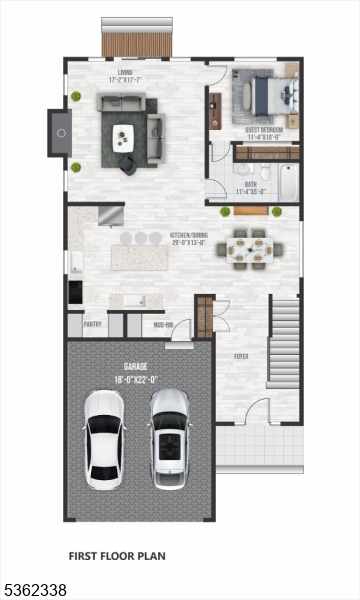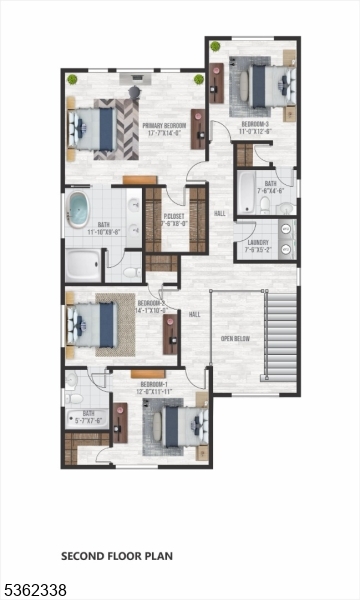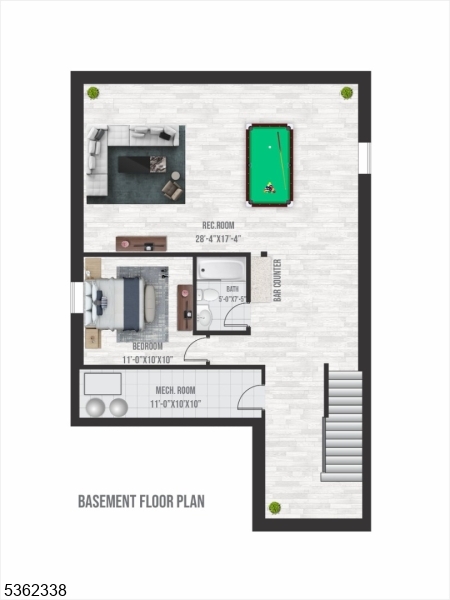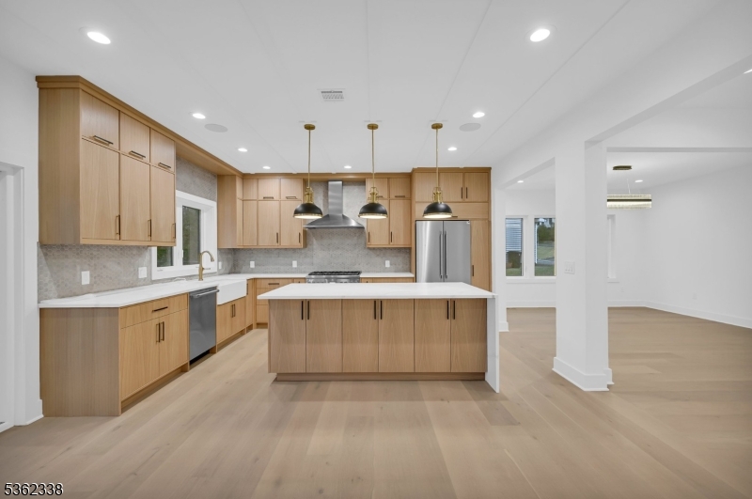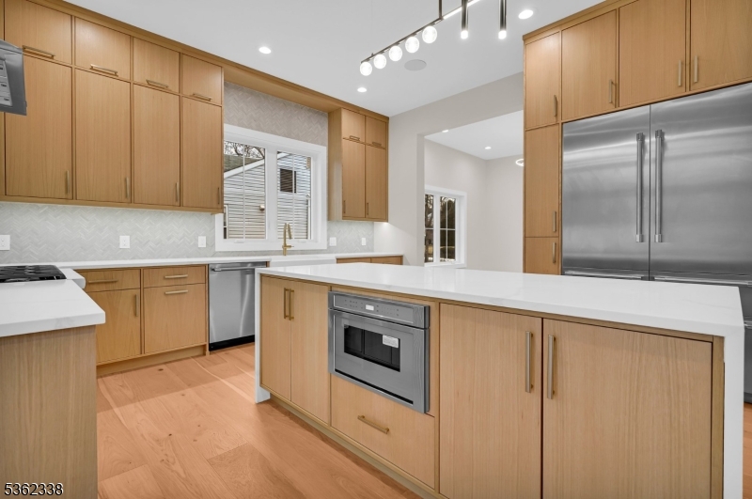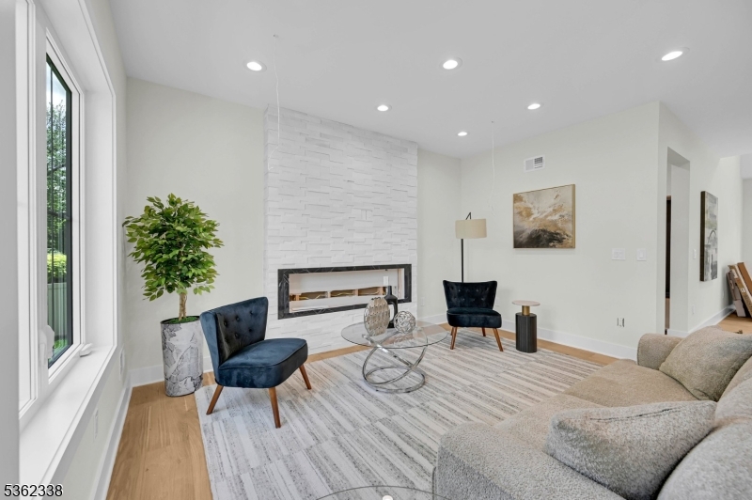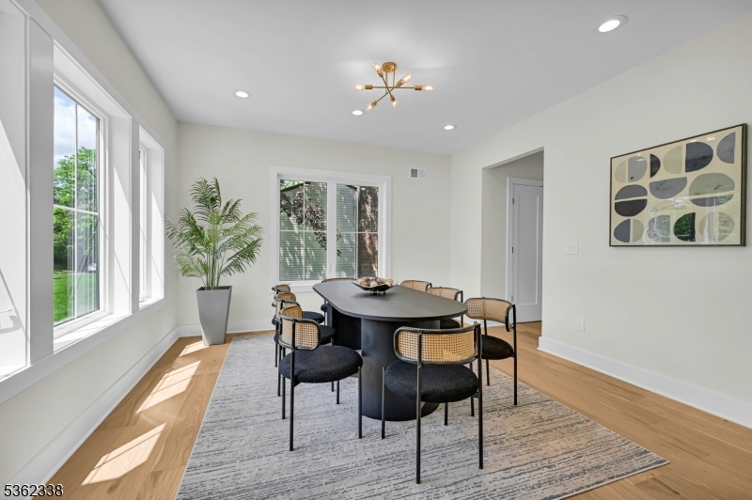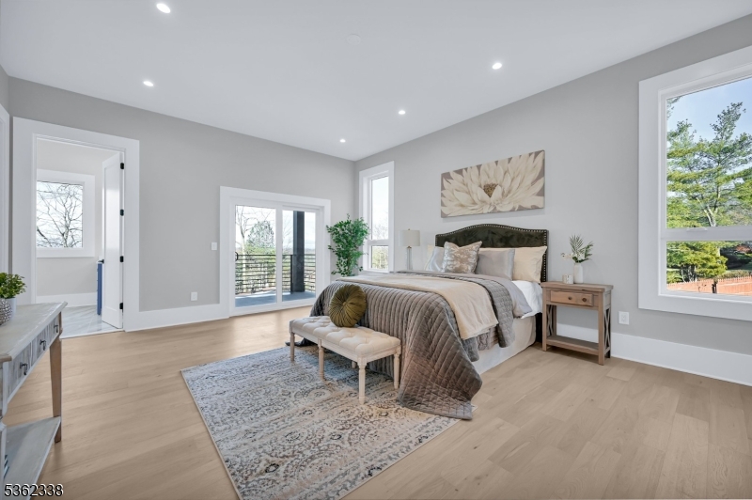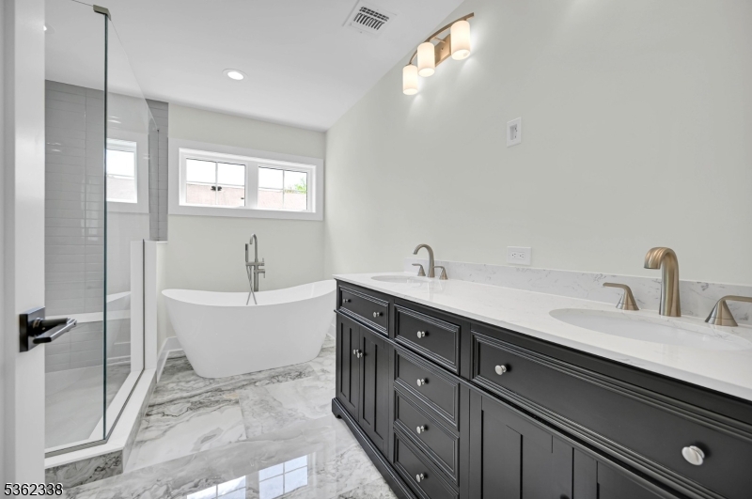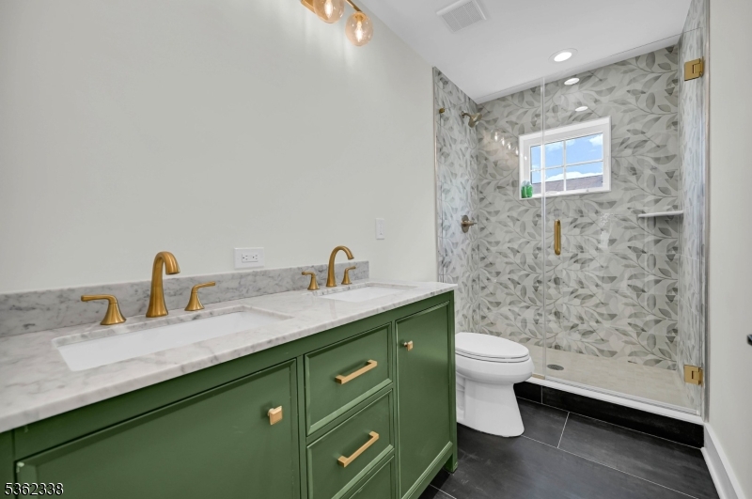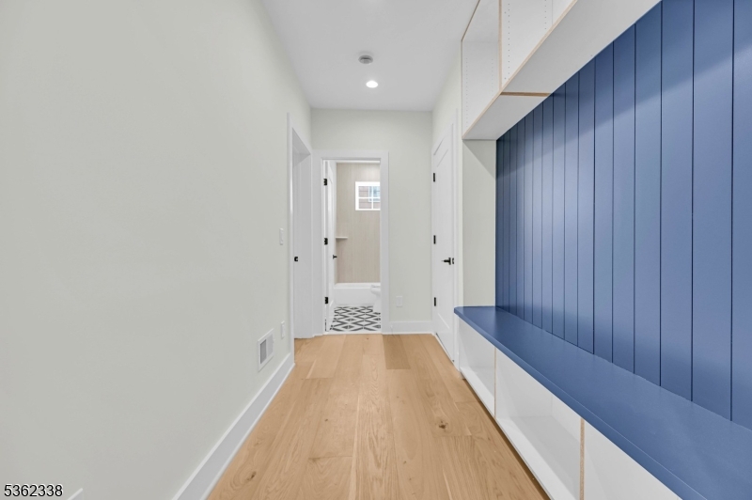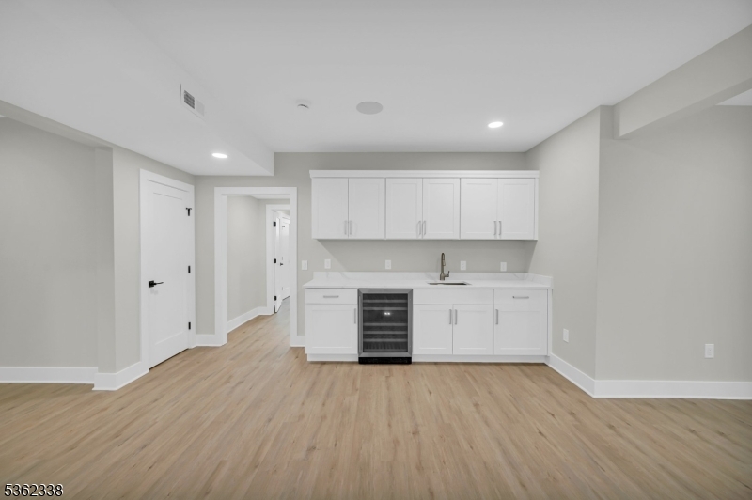74 Hillside Ter | Livingston Twp.
Welcome to this stunning 6-bed, 5-bath custom new construction home across 3 levels on a flat lot with attached 2-car garage. The two-story foyer features wide-plank wood flooring and elegant trim work throughout the open-concept layout. The formal dining room flows into a chef's kitchen with high-end stainless steel appliances, quartz countertops, center island, and walk-in pantry. The family room showcases a sleek fireplace and sliding doors to the backyard for indoor-outdoor living.The main level includes a guest bedroom, full bath, mudroom with built-ins, and garage access. Upstairs, the luxurious primary suite offers a large walk-in closet and spa-like bath with soaking tub, stall shower, and double vanities. A junior ensuite and two additional bedrooms sharing a full bath, plus second-floor laundry complete this levelThe finished lower level provides flexibility with a large recreation room, 6th bedroom, and full bath - ideal for guests. Located near top-rated Livingston schools, shopping, and commuter routes. Includes a 10-year builder's warranty. GSMLS 3967017
Directions to property: From Hillside Ave Turn towards Hillside Ter
