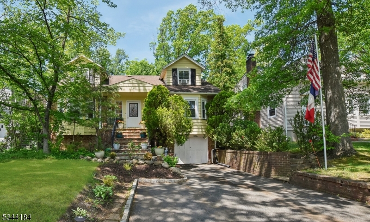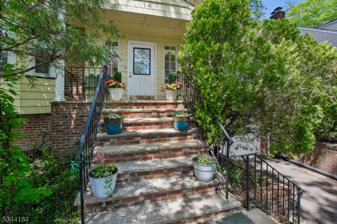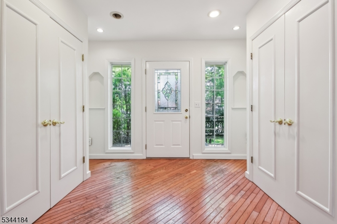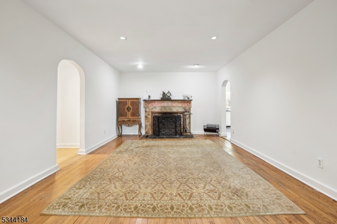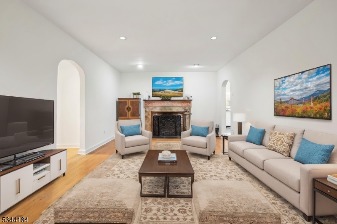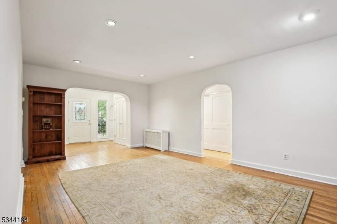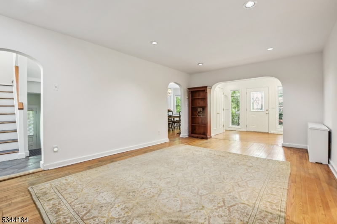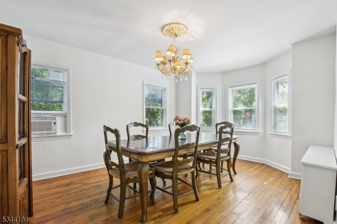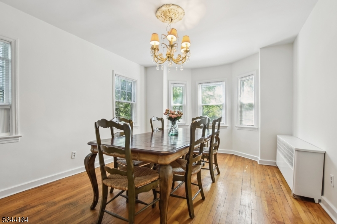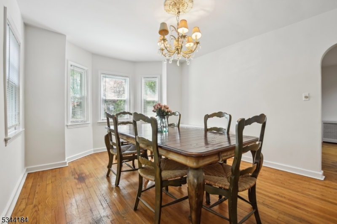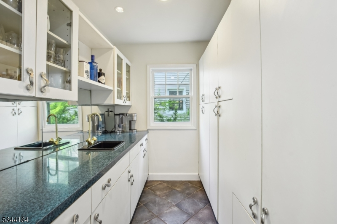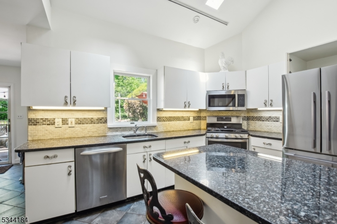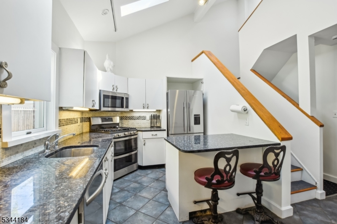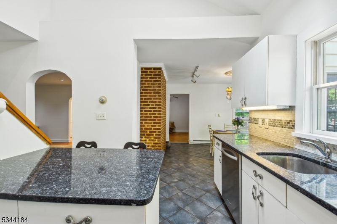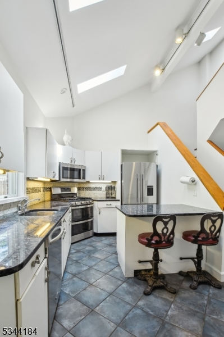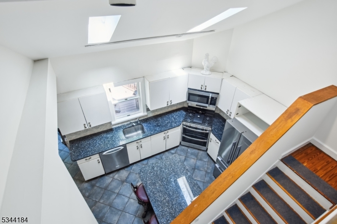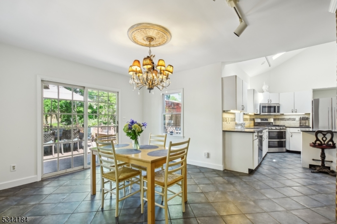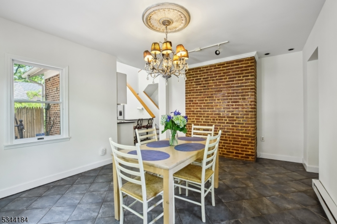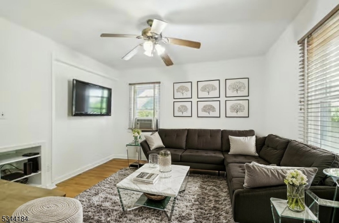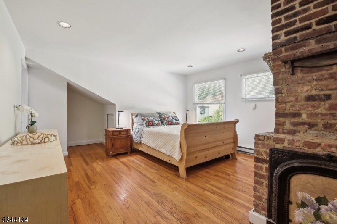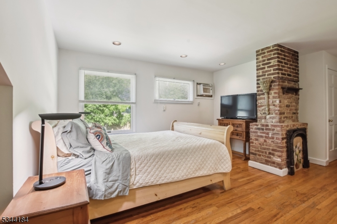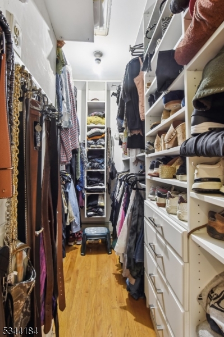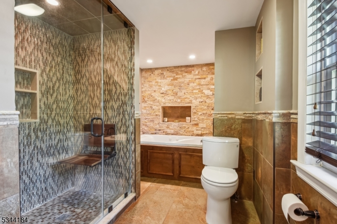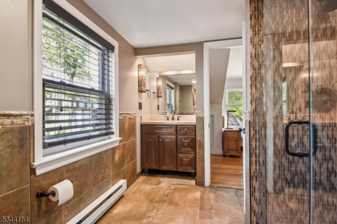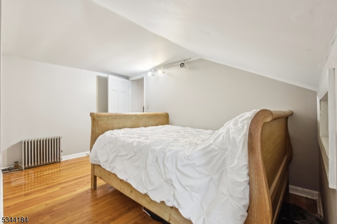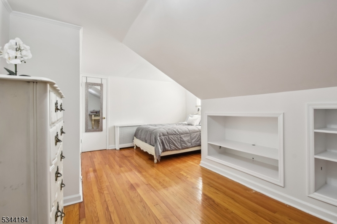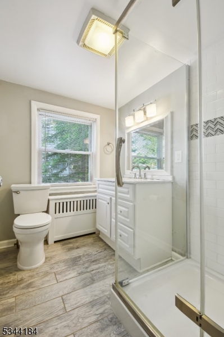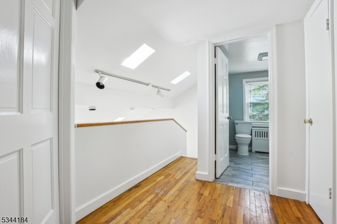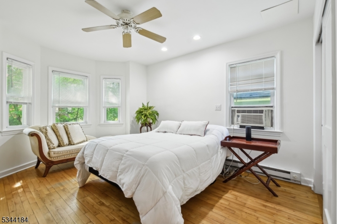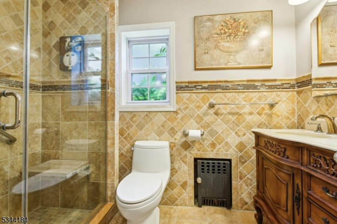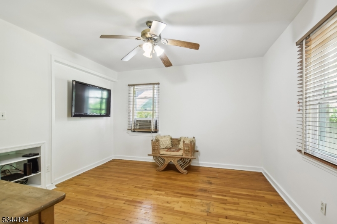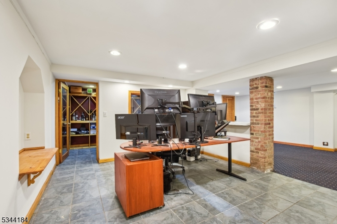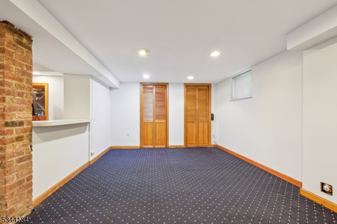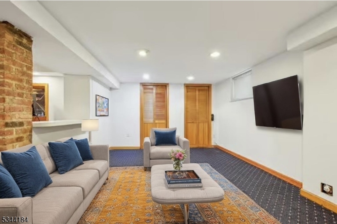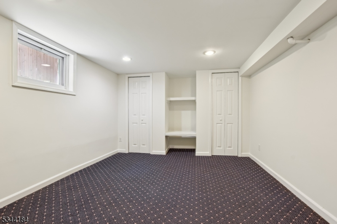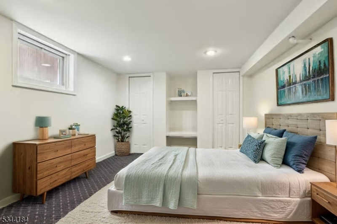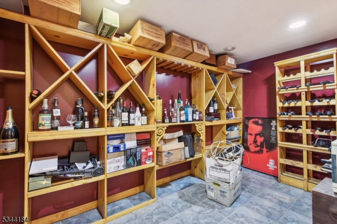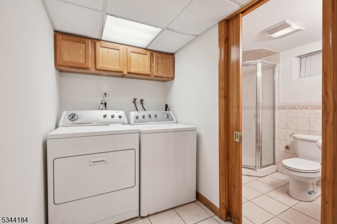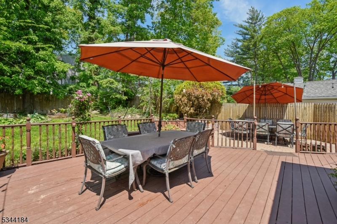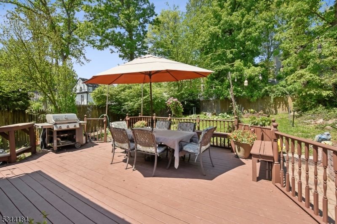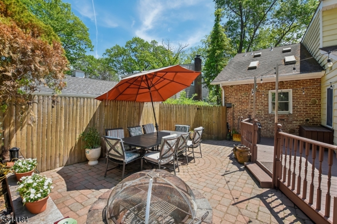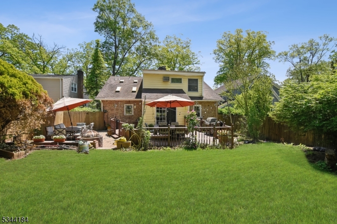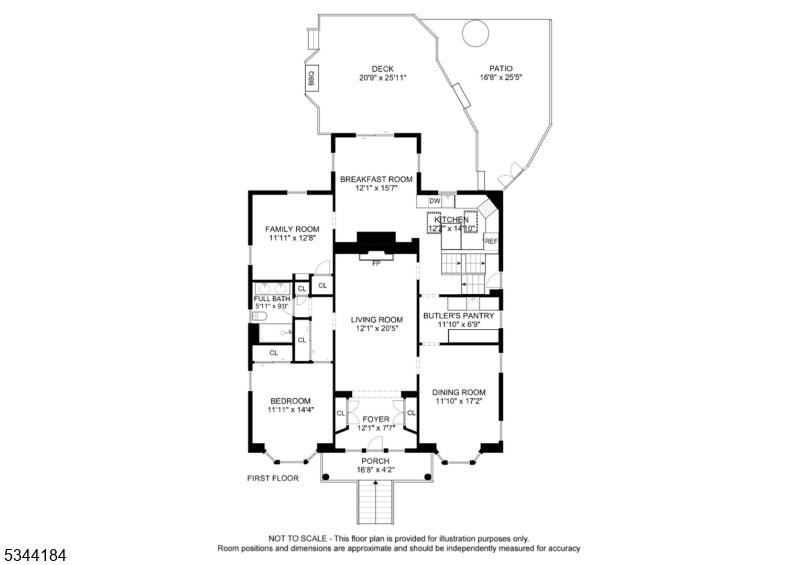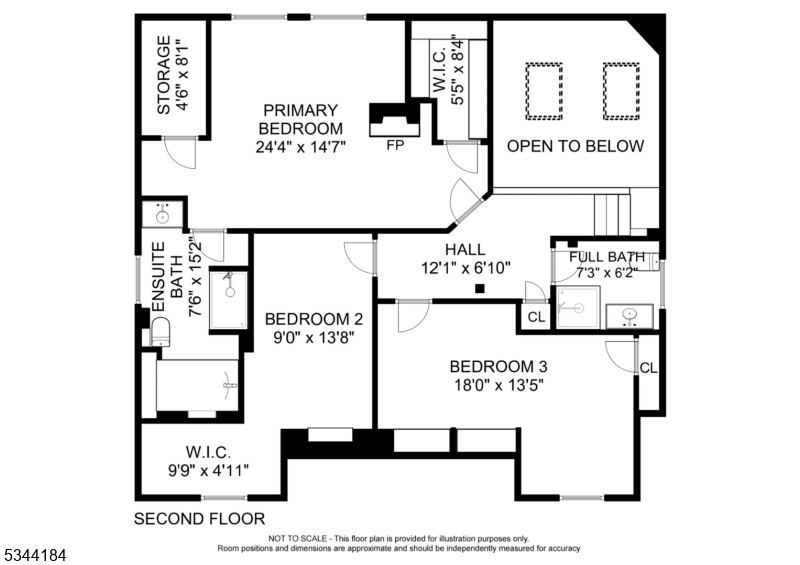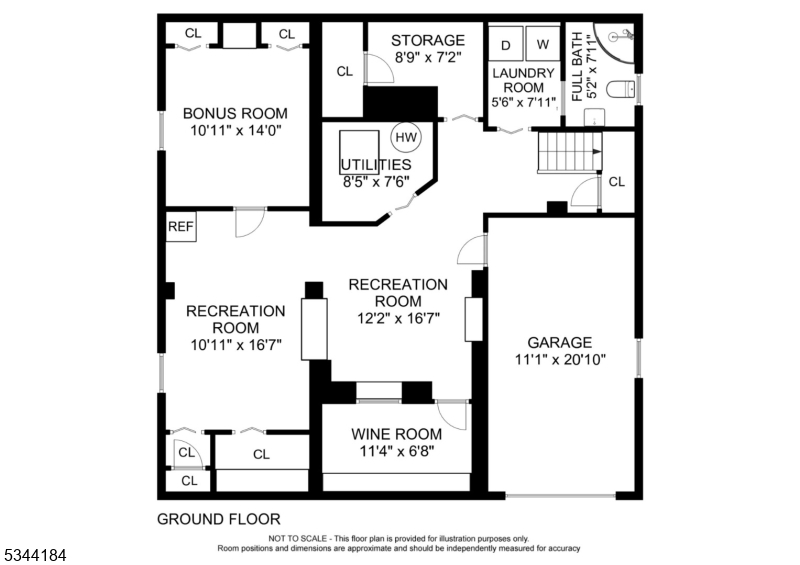14 Crossbrook Rd | Livingston Twp.
DISCOVER THE PERFECT BLEND OF CLASSIC CHARM WITH MODERN COMFORT IN THIS BEAUTIFULLY CRAFTED 4 BED, 4 BATH, CUSTOM COLONIAL WITH WELCOMING FRONT PORCH! Inside, A Bright And Spacious Entry Foyer Complete With Dual Coat Closets, Flows Effortlessly Into The Expansive Living Room Which Centers Around A Wood-Burning Fireplace, Creating A Warm And Inviting Focal Point For Elegant Gatherings And Relaxed Evenings.The Floor Plan Includes A Lovely Formal Dining Room, FULL SIZE BUTLERS PANTRY W/WET BAR, Well-appointed White Kitchen, Granite- Counters, Stainless Steel Appliances, Vaulted Ceiling, & Skylights. The Adjacent Breakfast Room Offers A Slider To Deck, And Cozy Family Room. Don't Miss The PRIVATE, RARE 1ST FLOOR BEDROOM AND FULL BATH That Add To The Versatile Layout This Level Provides. Upstairs, You'll Find The PRIMARY SUITE, EXUDING SOHO VIBES WITH THE BRICK CHIMNEY, FULL SIZE WALK-IN CLOSET W/CUSTOM BUILT-INS, UPDATED EXPANDED SPA BATHROOM, JACUZZI TUB & STALL SHOWER. 2 Additional Bedrooms Share Full Bathroom In The Hallway. The Fully Finished Lower Level Features Multiple Use Spaces Including A Recreation Room, Wine Room, Office, Au-pair room, Full Bath, Laundry Room, and Access Door To Garage. Outside, The Serene Backyard, A Great Place To Eat Alfresco, Entertain or Just Unwind On The Deck & Patio. LOCATED CLOSE TO NYC BUS, NEARBY SHOPPING, RESTAURANTS & GREAT SCHOOLS! This Quaint Home Is Sure To Capture Your Heart! GSMLS 3967123
Directions to property: West Northfield Rd. To Crossbrook Rd.
