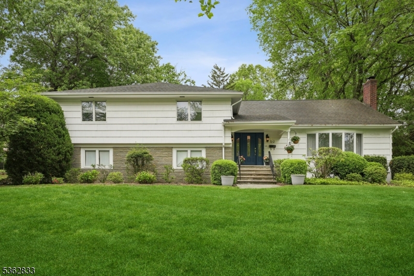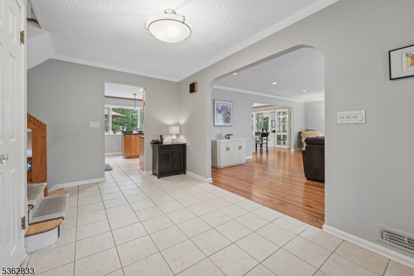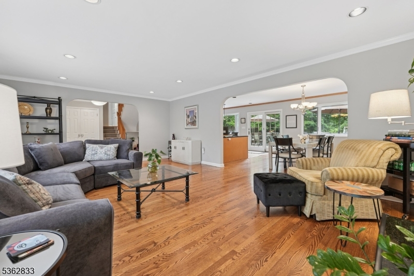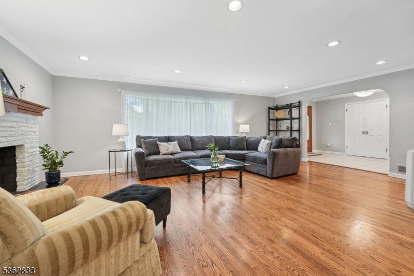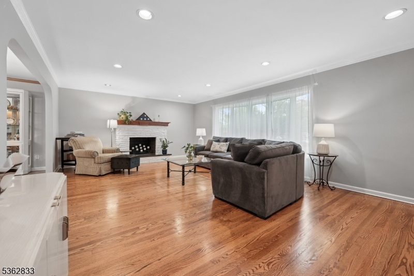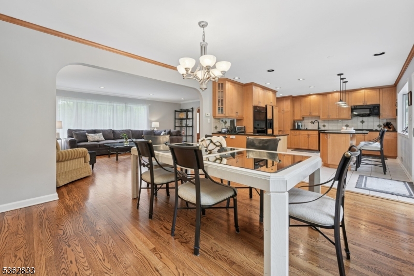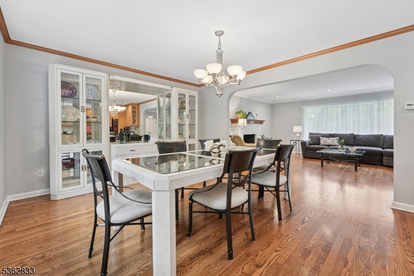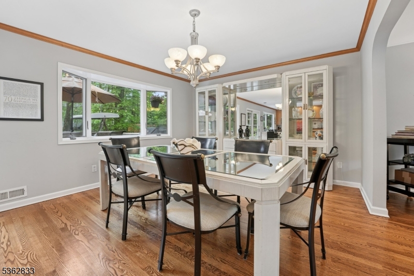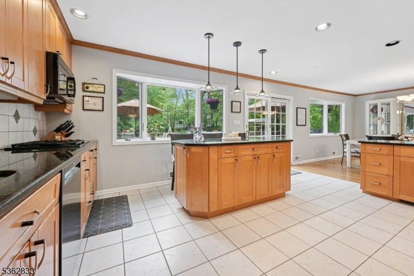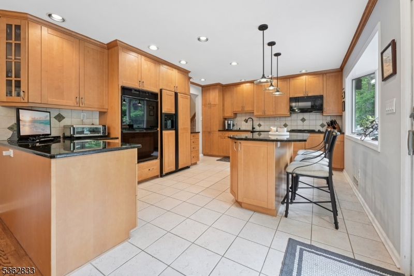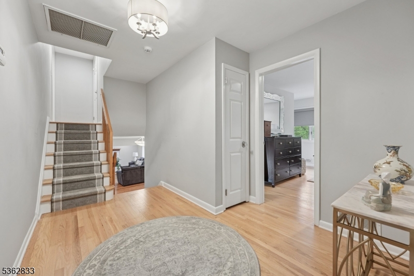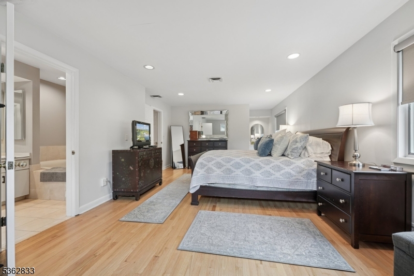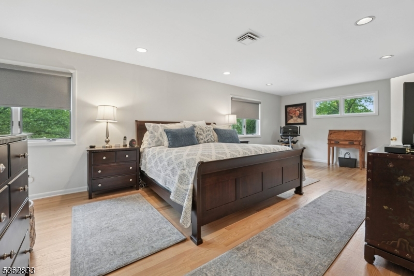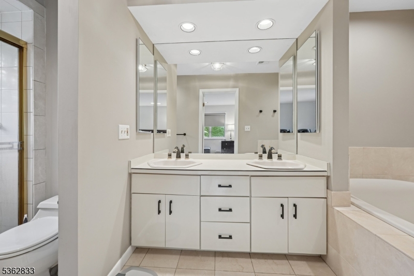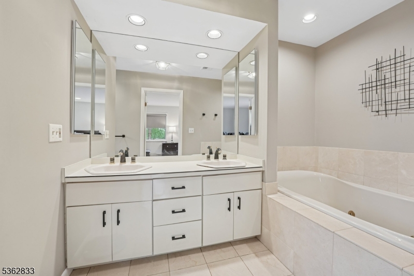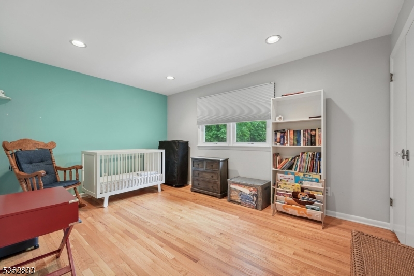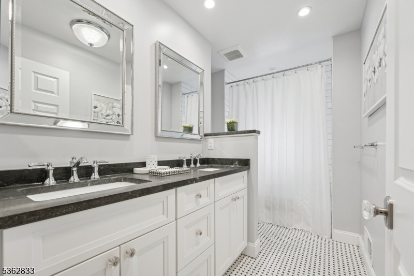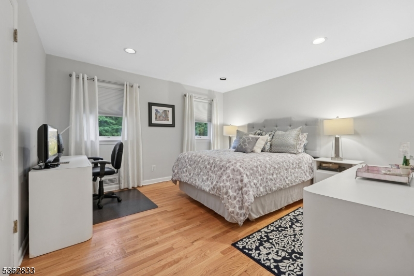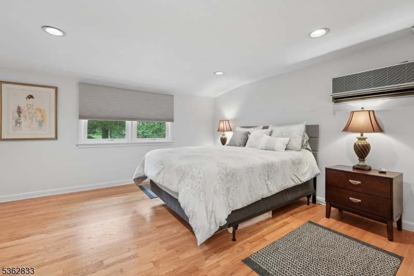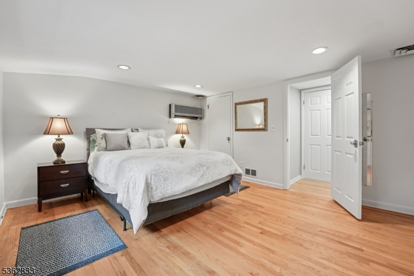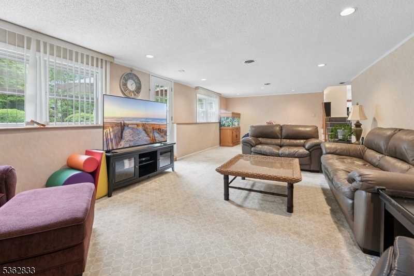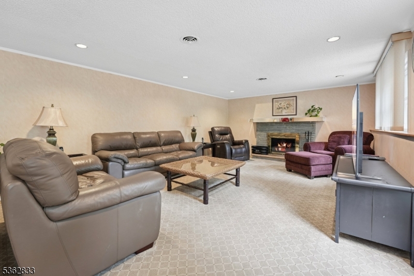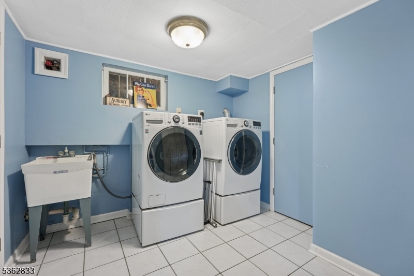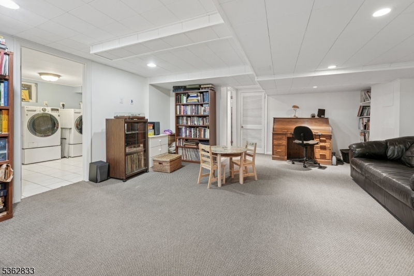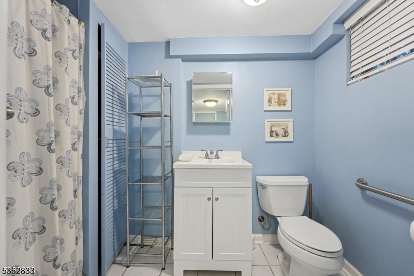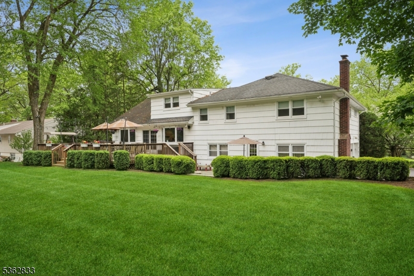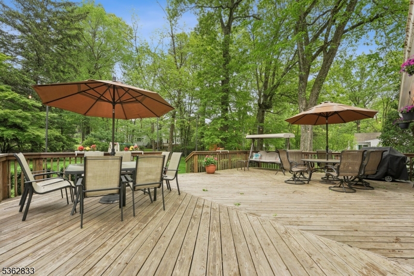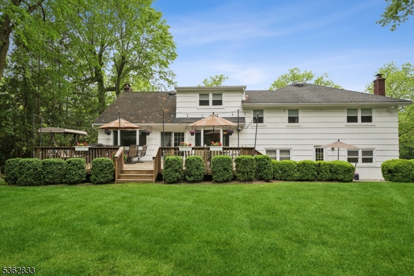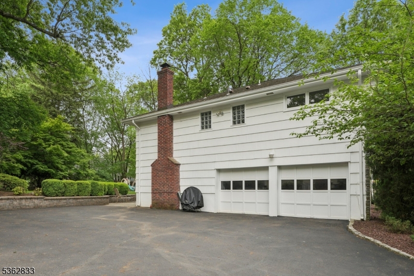13 Stonewall Dr | Livingston Twp.
Welcome Home! Nestled on a picturesque and quiet street,in the very desirable RIKER HILL section of Livingston, this spacious 4-bedroom, 3-full-bath split-level home offers the perfect blend of comfort, style, and functionality. Step inside and immediately feel the warmth of a home designed with flow and livability in mind. The main level boasts an inviting layout ideal for entertaining, with a seamless transition from the generous living and dining areas to a lovely kitchen, with abundant wood cabinetry, and very generous counter space, including a center island. Step outside to a large, private backyard oasis, complete with a stunning deck perfect for summer barbecues, morning coffee, or evening relaxation.The main level boasts an inviting layout ideal for entertaining, with a seamless transition from the generous living and dining areas to a spacious kitchen. The upper level offers well-sized bedrooms, including a serene primary suite with ample closet space and an en-suite bath. Downstairs, the fully finished basement expands your living space dramatically, featuring a bonus room ideal for a home office, gym, or guest suite, and a third full bathroom for added convenience.Additional highlights include a 2-car garage, abundant storage, and thoughtful updates throughout. This home truly has it all space, style, and a fantastic location... Close to schools, shopping, houses of worship, and major highways. Don't miss the opportunity to make it yours! GSMLS 3967648
Directions to property: Mt Pleasant Ave. To Blackstone Dr. Right onto Stonewall Dr. or Mt. Pleasant Ave, to North Hillside
