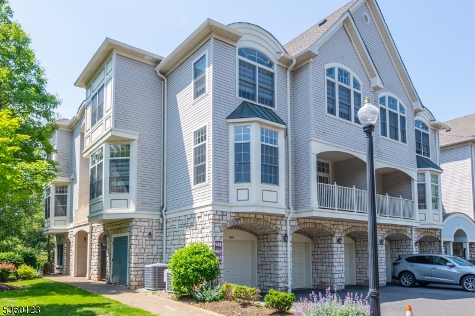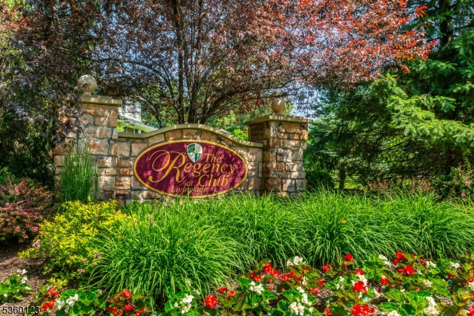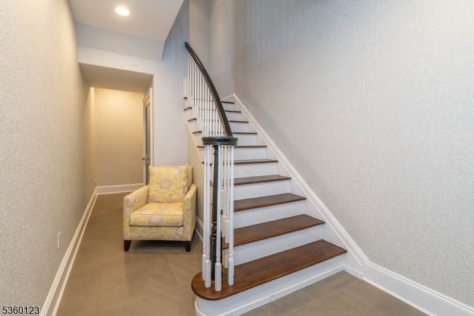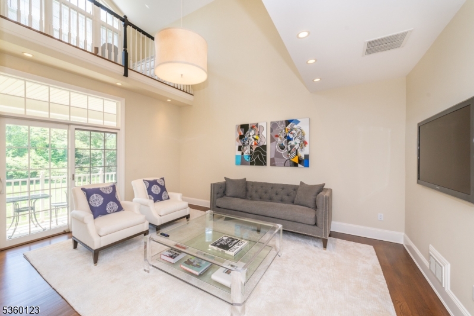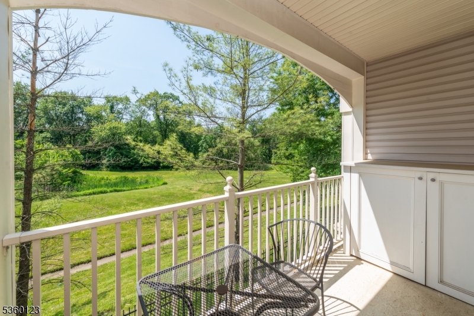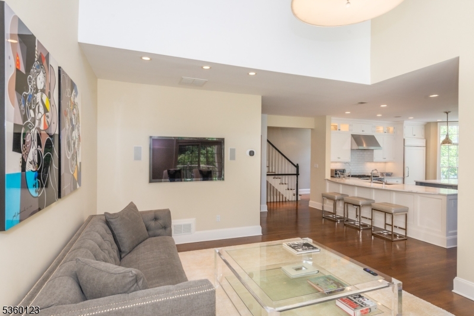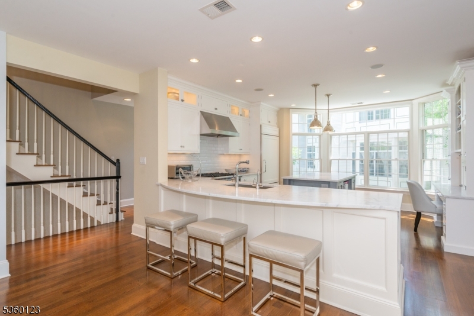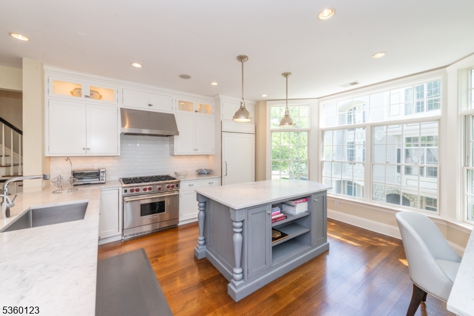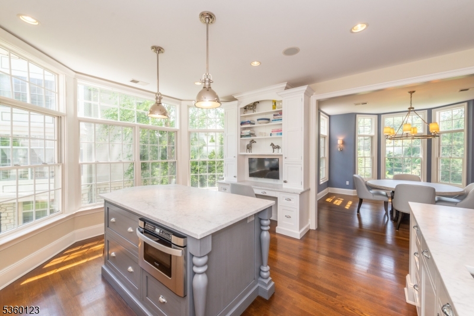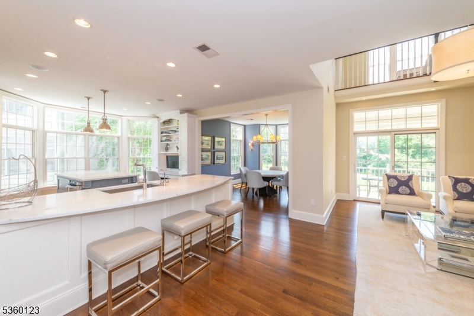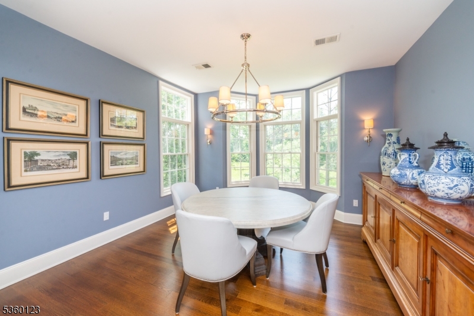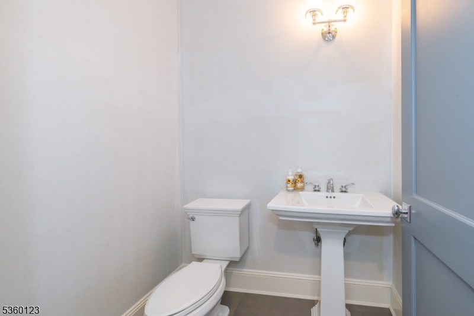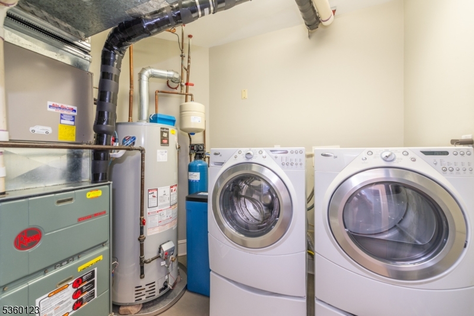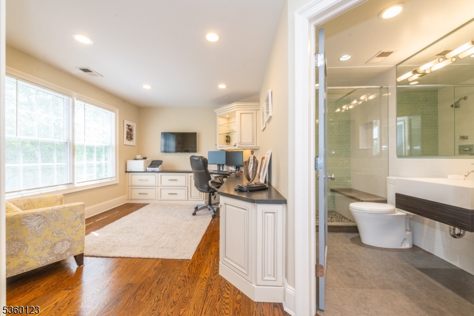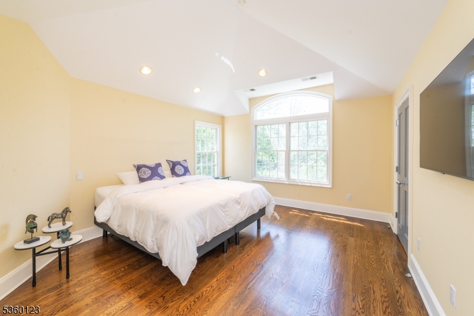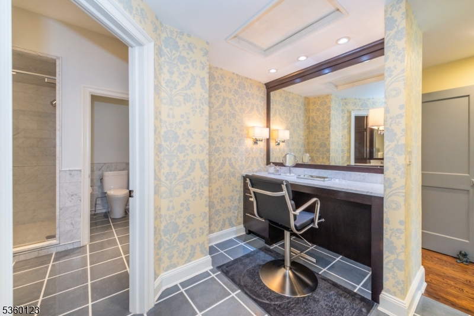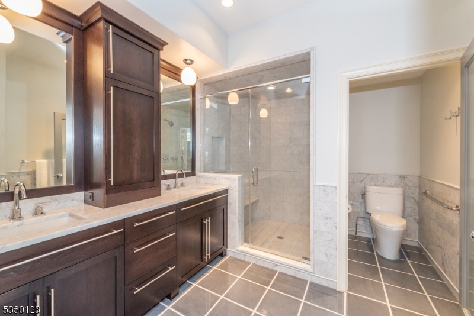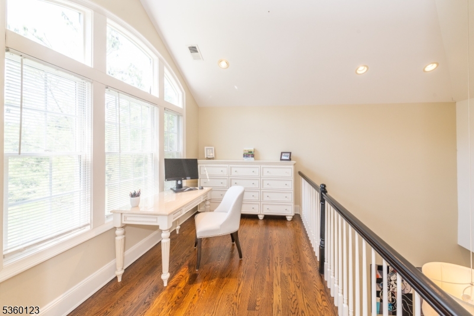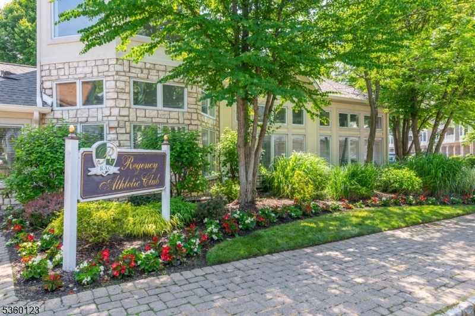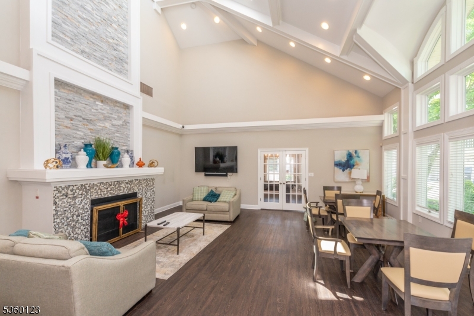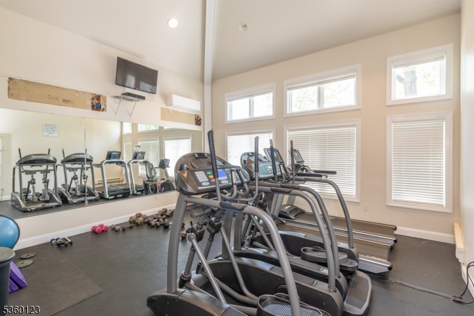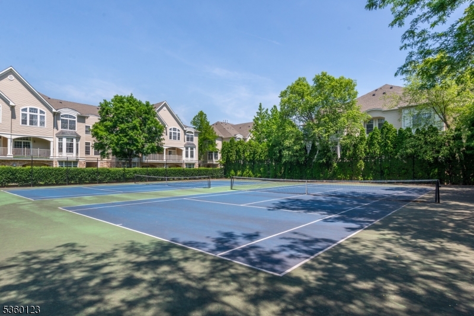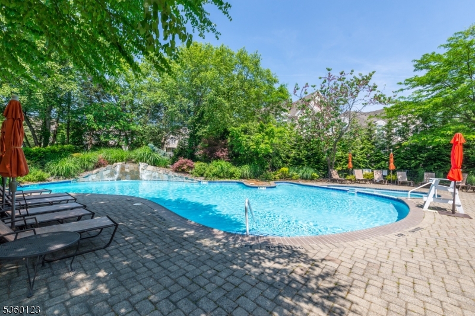903 Regal Blvd | Livingston Twp.
Welcome to this beautifully maintained 2-bedroom, 2.5-bath Bristol unit in the sought-after Regency Club in Livingston. This spacious townhome features a stunning eat-in kitchen with upgraded appliances, Dutch Made custom cabinetry, and ample counter space, perfect for both everyday living and entertaining. The inviting living room opens to a private balcony overlooking lush greenery, creating a peaceful retreat. A formal dining room and built-in cabinetry throughout add elegance and functionality. The sunlit loft offers the ideal space for a home office or reading nook. The primary suite boasts an en-suite bath and walk-in closet. Enjoy the convenience of an attached garage and in-unit elevator (currently non-operational). The Regency Club offers resort-style amenities including 24-hour security, tennis courts, an outdoor pool, and a clubhouse including a fitness center. Prime location near shopping, dining, and NYC transportation. GSMLS 3967763
Directions to property: Passaic Ave. to Regal Blvd. - Enter at "The Regency Club" and use "Guest" side at gatehouse.
