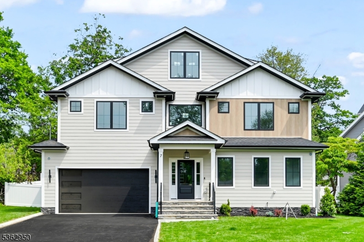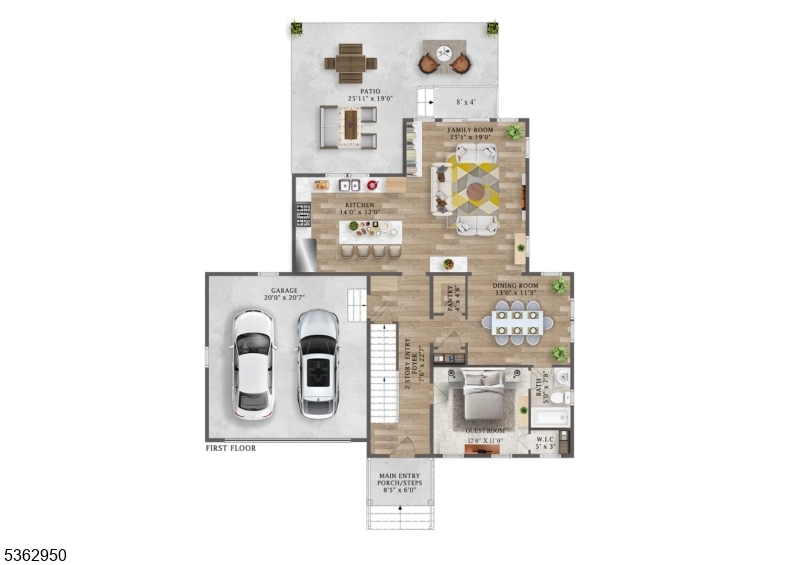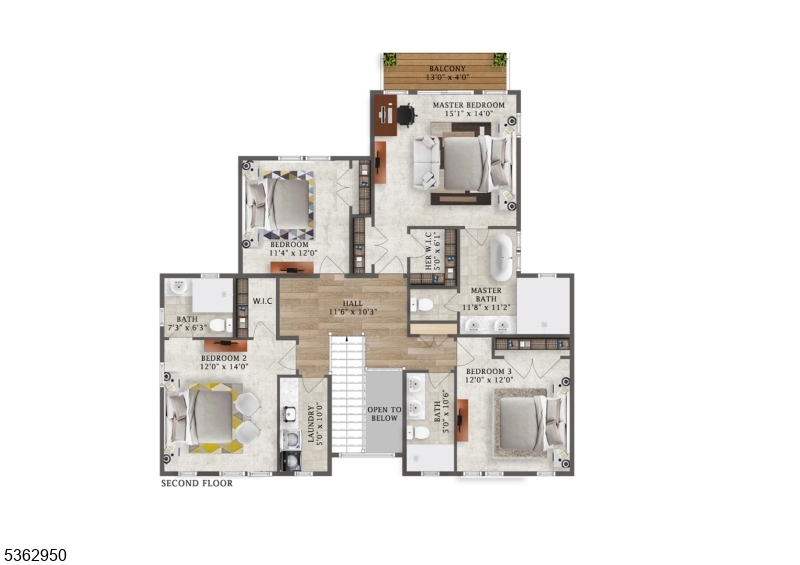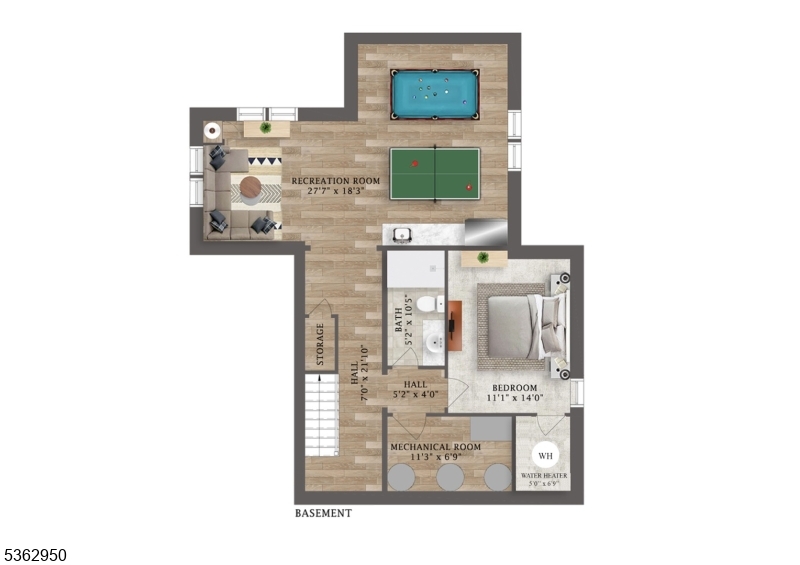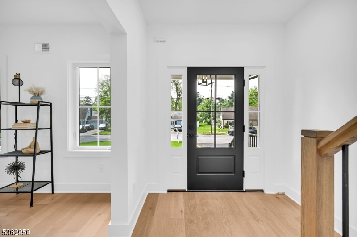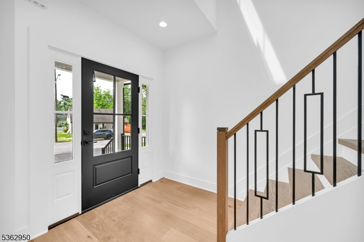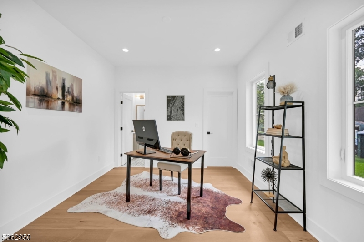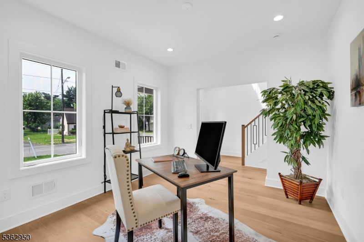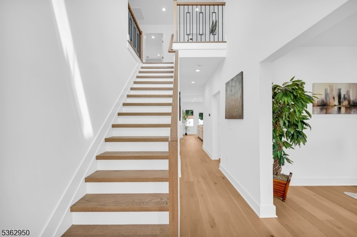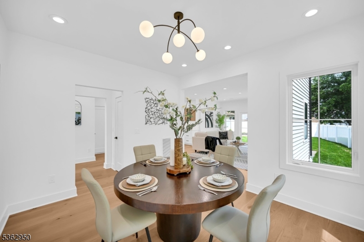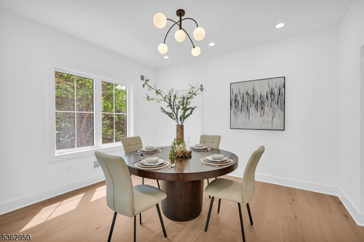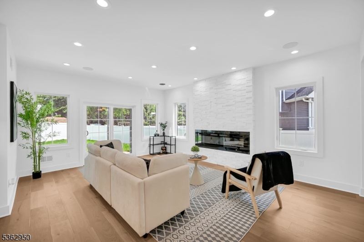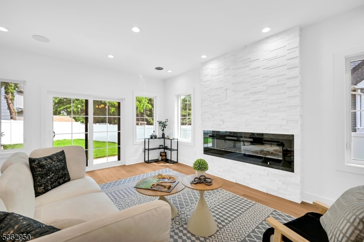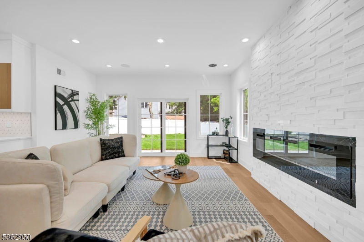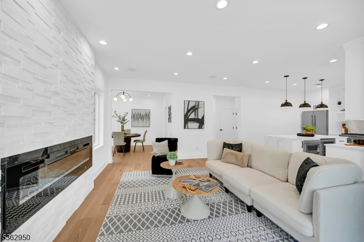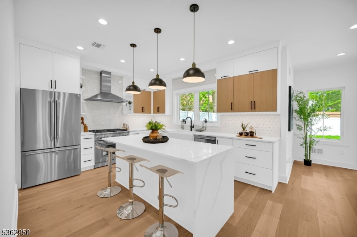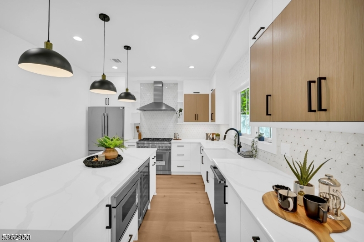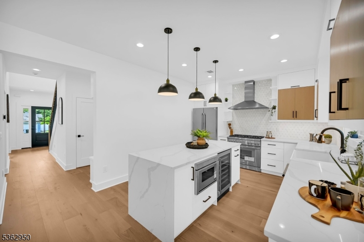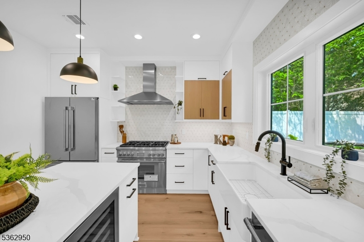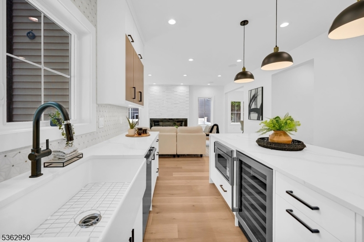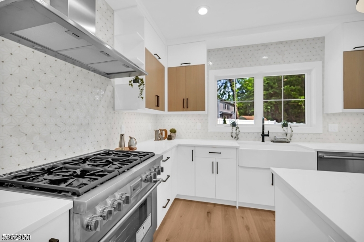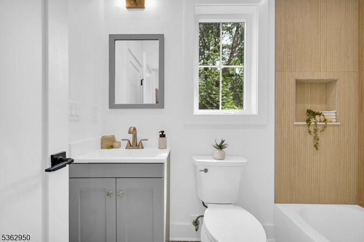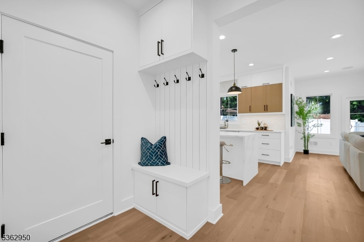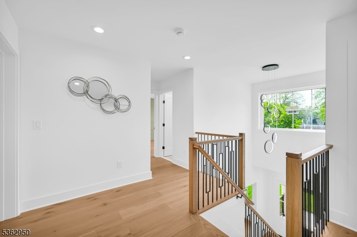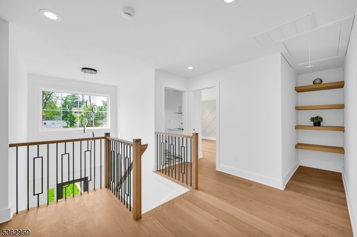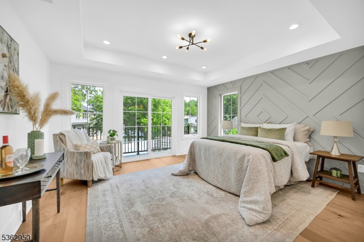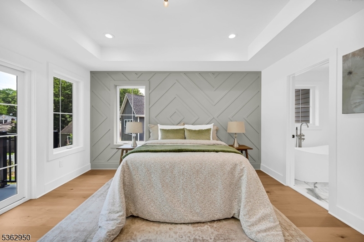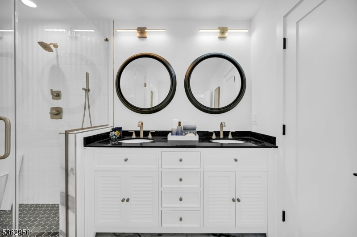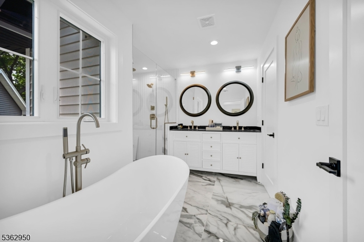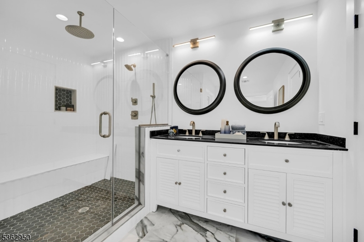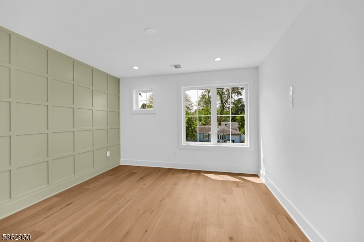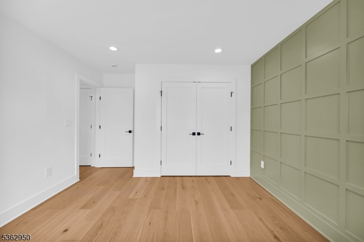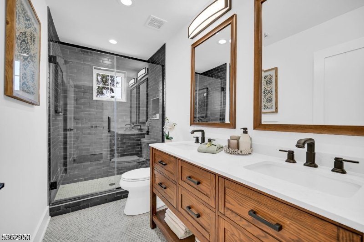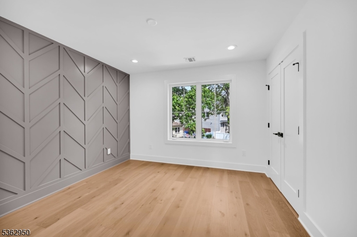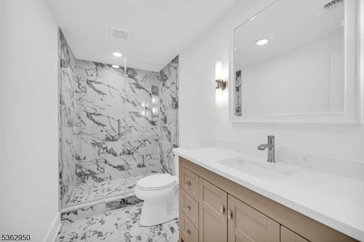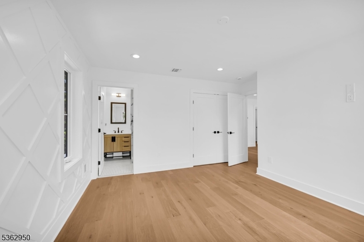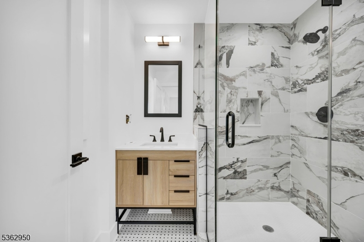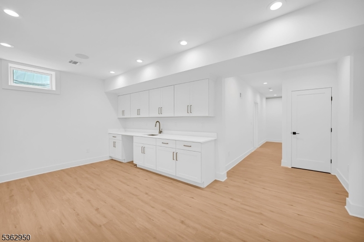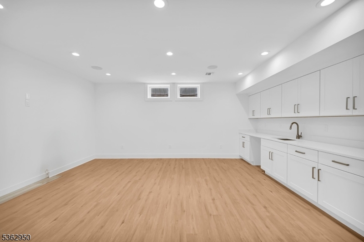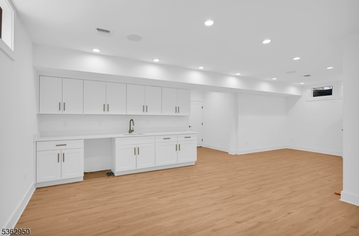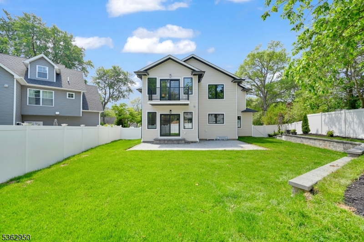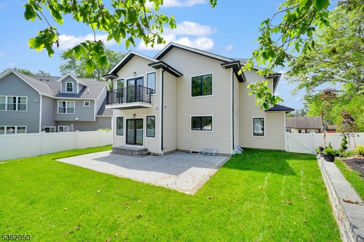7 Maplewood Dr | Livingston Twp.
Welcome home to this NEW CONSTRUCTION colonial home, nestled on a 0.22-acre FLAT lot with a white FENCED BACKYARD. This 6-BD, 5-BA residence offers a blend of elegance and modern luxury across 3 beautifully appointed levels. Upon entry, you are greeted by a grand DOUBLE-HEIGHT foyer that sets the tone for the main level. This space features a sophisticated dining room, a guest bedroom, and a stylish full bathroom. The OPEN-CONCEPT design flows effortlessly throughout, showcasing premium finishes and attention to detail. The gourmet EAT-IN KITCHEN is a chef's dream, complete with custom cabinetry, a spacious center island, HIGH-END SS Appliances, quartz countertops, and a walk-in pantry. Seamlessly flowing from the kitchen, the family room features an elegant fireplace and sliding doors that open to a large paver patio and backyard perfect for entertaining. Upstairs, you'll find four generously sized bedrooms, including a luxurious primary suite with a walk-in closet, additional closet, and a spa-inspired bathroom featuring a soaking tub, stall shower, and dual vanities. One bedroom is en-suite, while the other two share a full bathroom. A convenient laundry room completes this level. The fully finished basement adds even more living space, with an additional bedroom, a spacious Recreation Room w/ WET BAR, and a full bathroom. With modern Smart Home features and a 10-year builder's warranty, this home offers both convenience and peace of mind. GSMLS 3967815
Directions to property: Continue on Greenwood Ct. Take Deerfield Rd to Maplewood Dr
