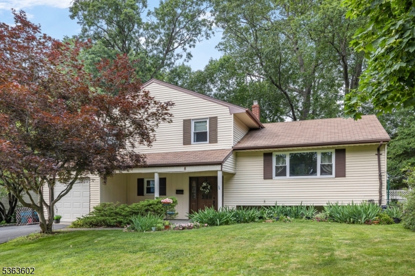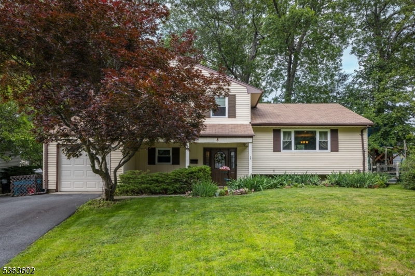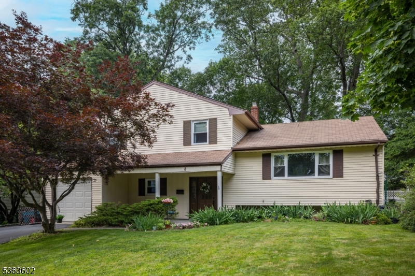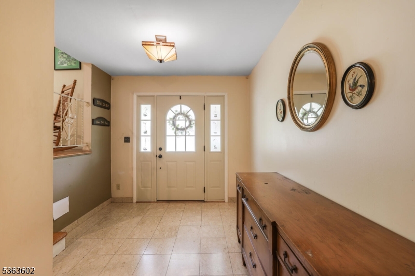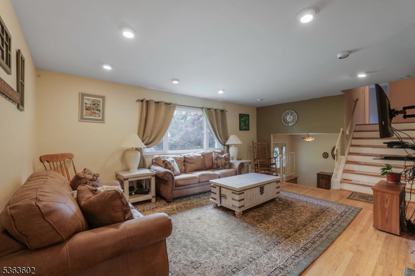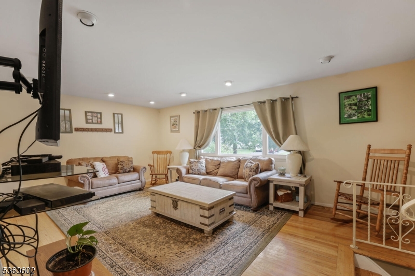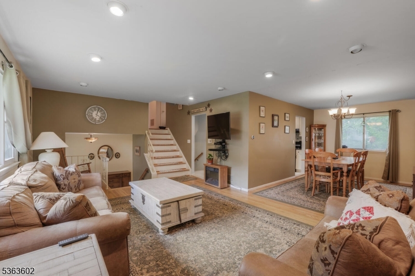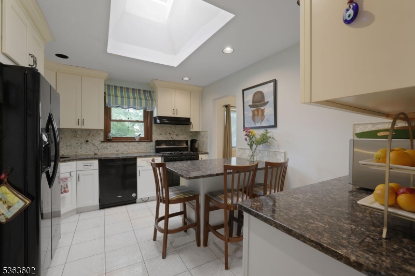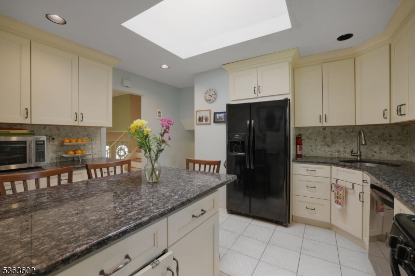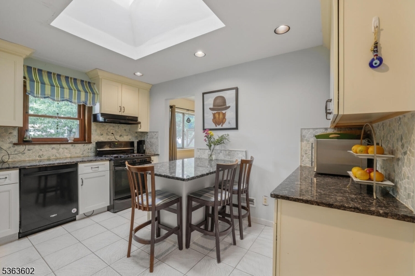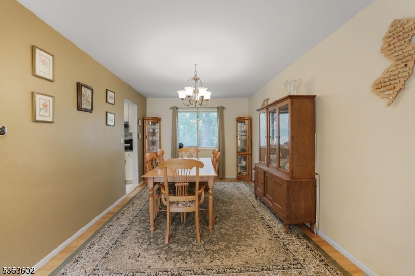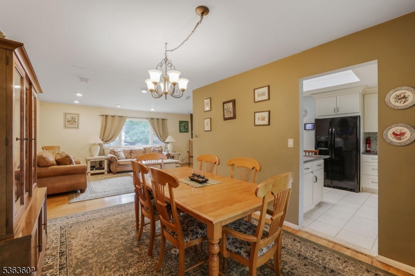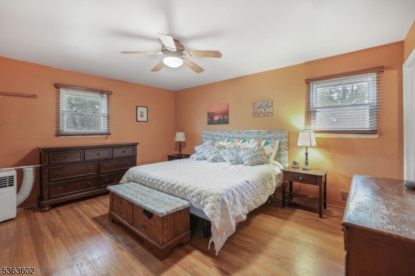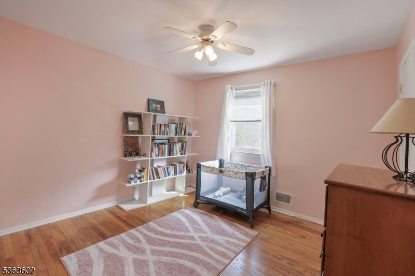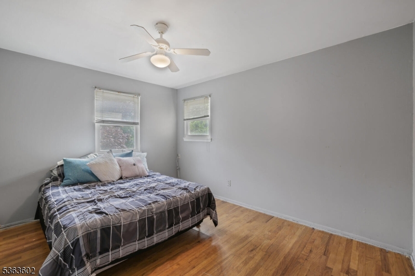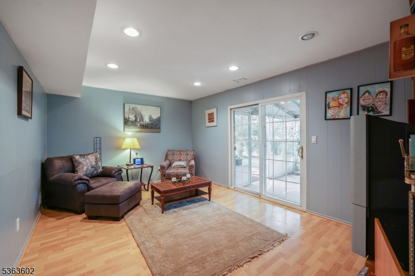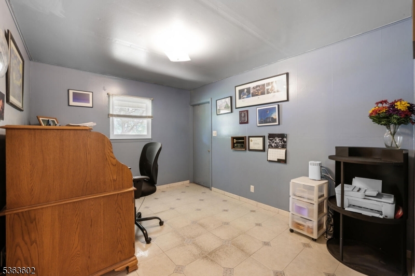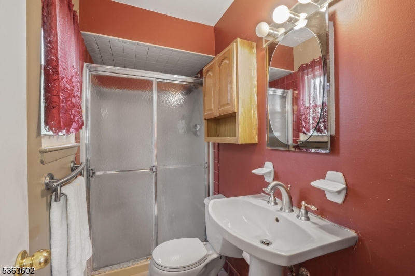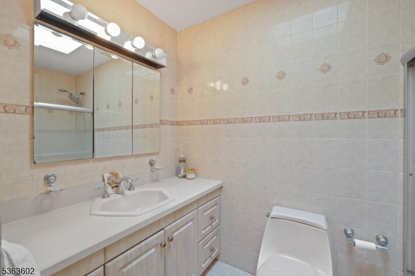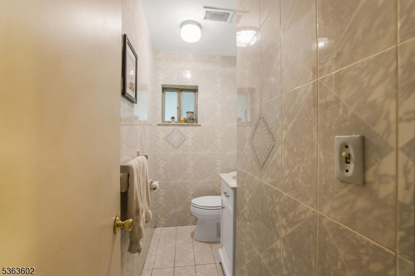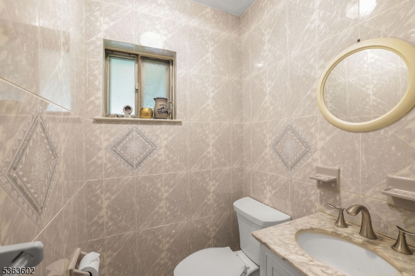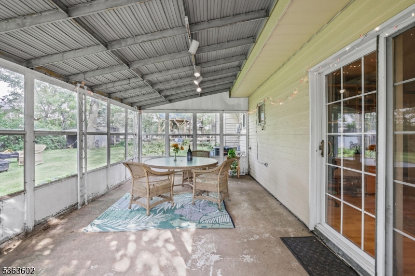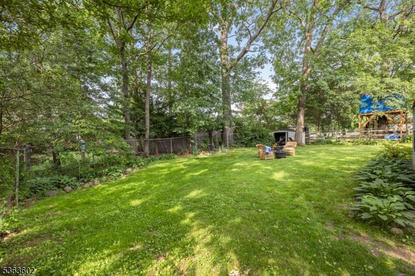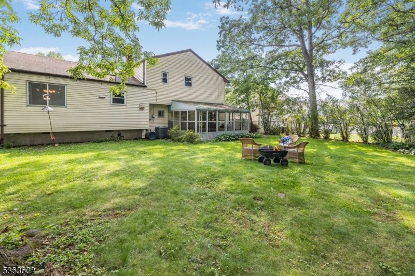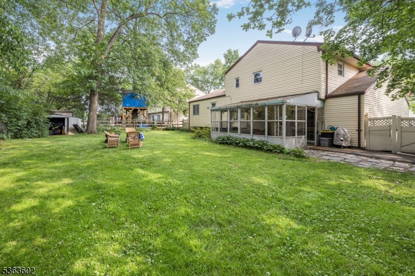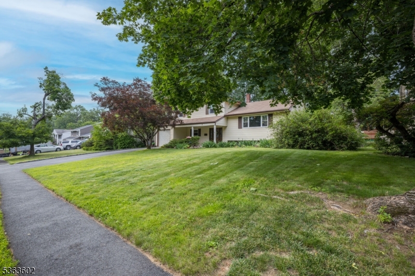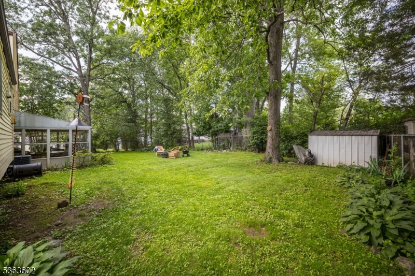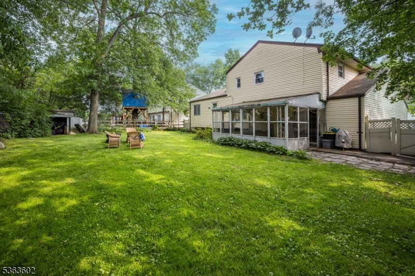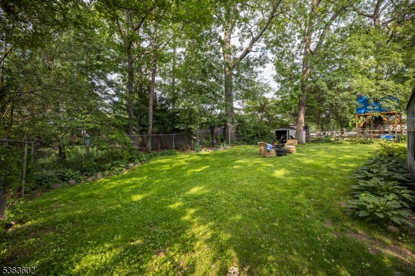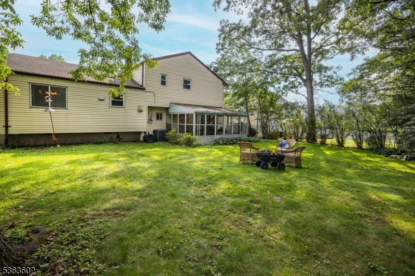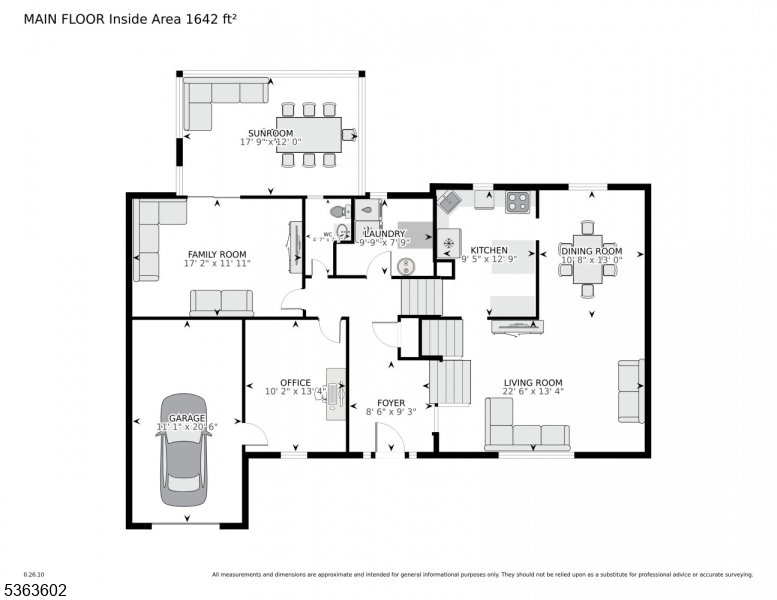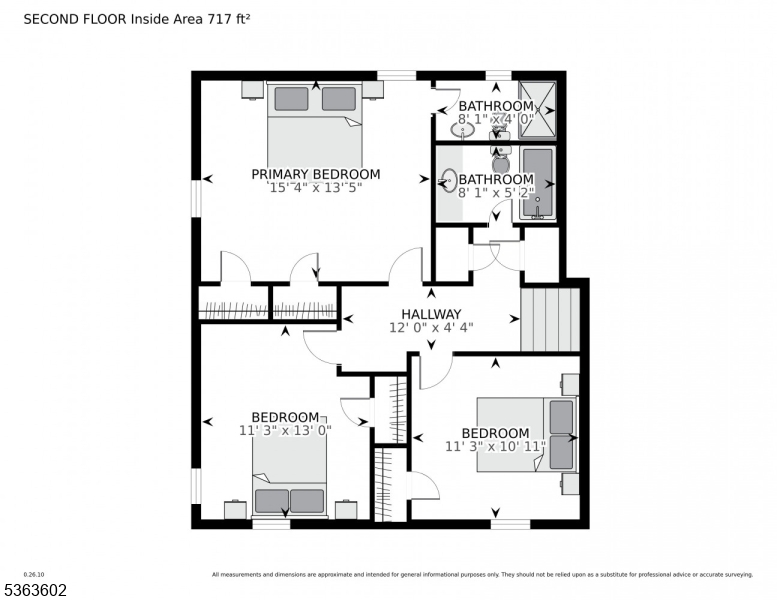8 Berkeley Ter | Livingston Twp.
Welcome to 8 Berkeley Terrace, a beautifully maintained 3/4-bedroom, 2.1-bath Split-Level home, Enter through a spacious marble-tiled foyer, setting the tone for the warm and inviting interior. The sun-filled living and dining room features hardwood floors, with a seamless flow into the updated kitchen (2017) complete with granite countertops, modern cabinetry, custom backsplash and lots of cabinet space. Upstairs are three generously sized bedrooms with hardwood floors and great closet space. A flexible bonus room on the lower level can serve as a fourth bedroom, office, or guest space, perfect for today's needs. The family room opens to a screened-in porch through sliding glass doors, the perfect spot to enjoy morning coffee or a summer evening breeze. The landscaped, park-like backyard offers beauty and privacy with plenty of space to relax or entertain. Additional features include newer windows, a newer garage door with opener, and well-maintained systems. This is a home that offers both function and charm. Don't miss it located near schools, shopping, highways, parks, and places of worship. This move-in ready home offers the perfect mix of comfort, updates, and convenience. Professional photos and floor plans will be up on Friday. GSMLS 3968658
Directions to property: Livingston Avenue to Belmont Avenue to Berkeley Terrace
