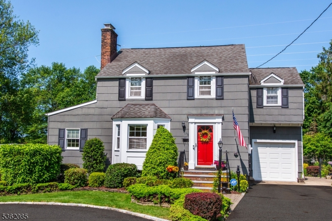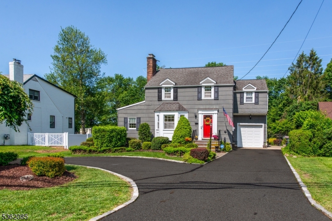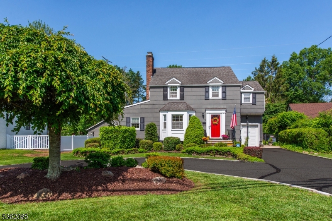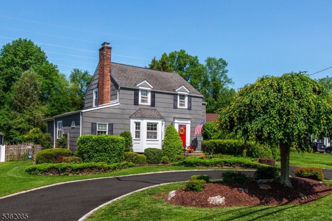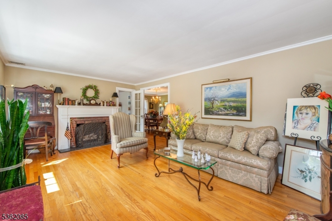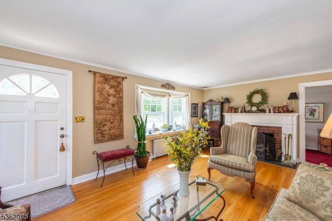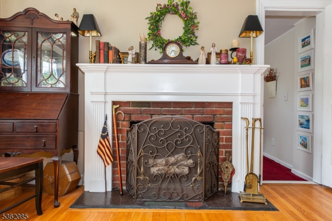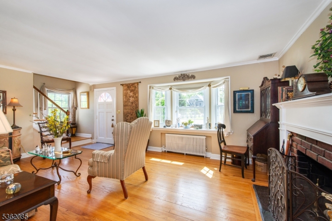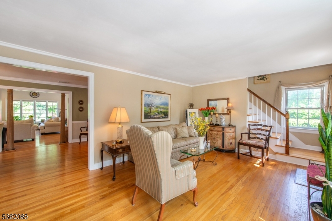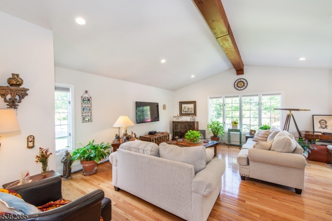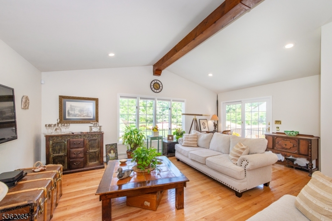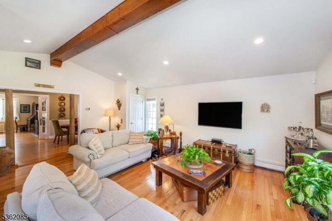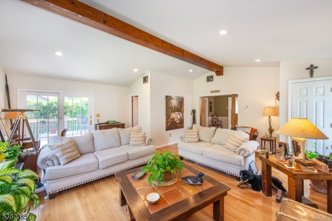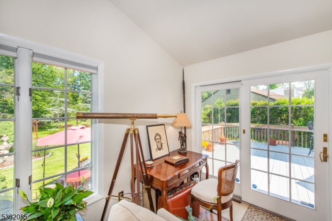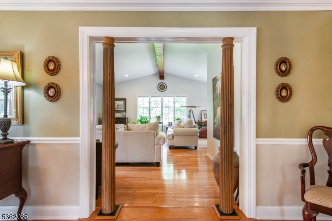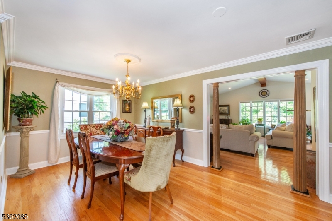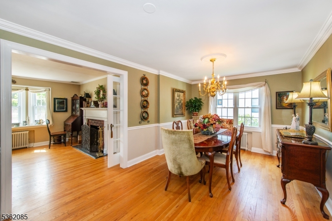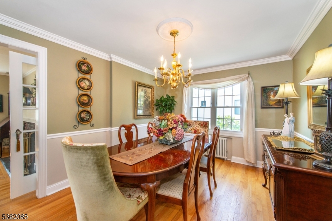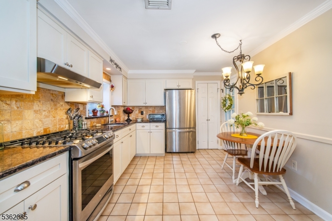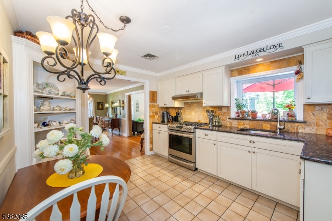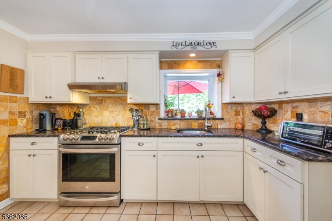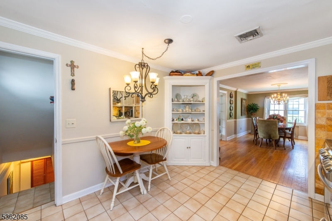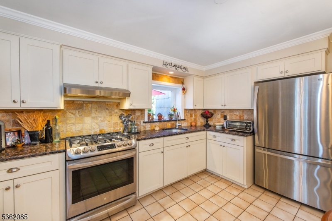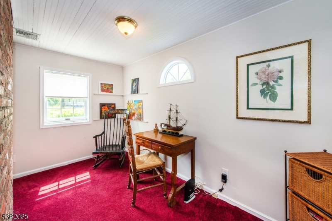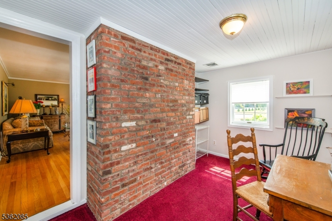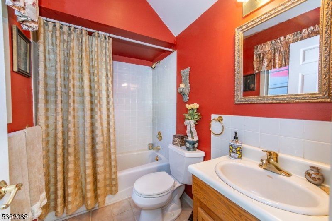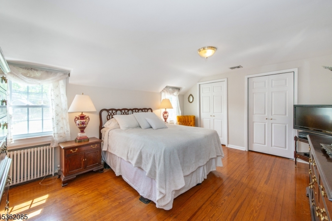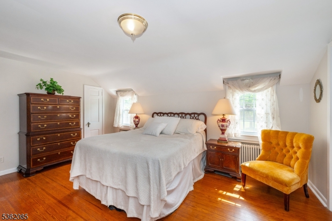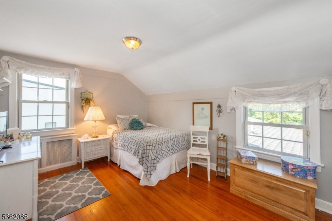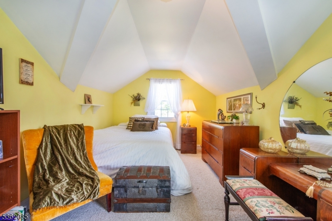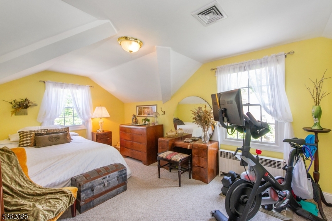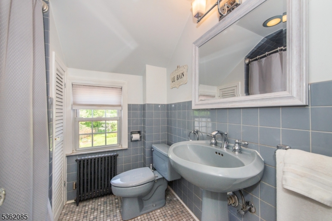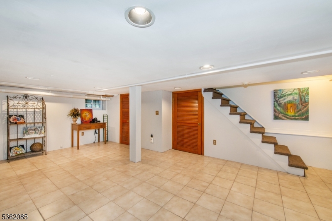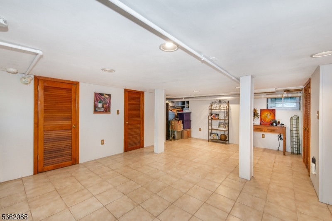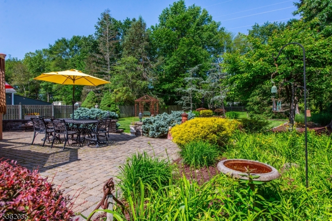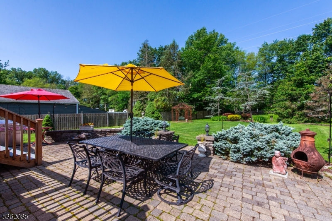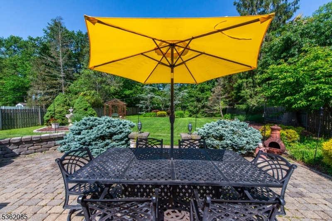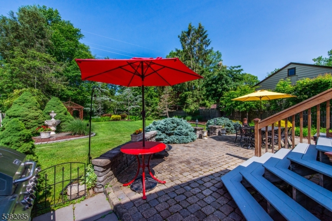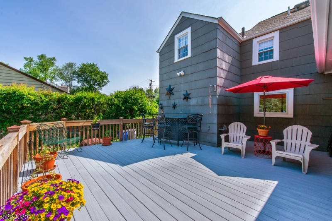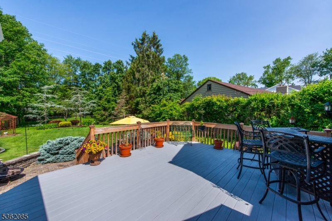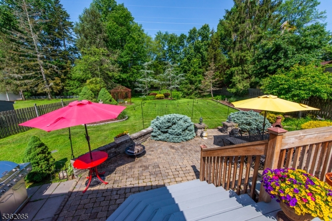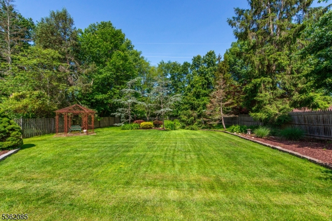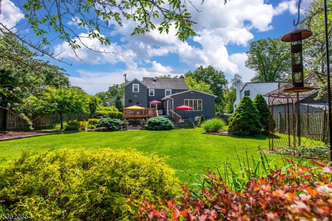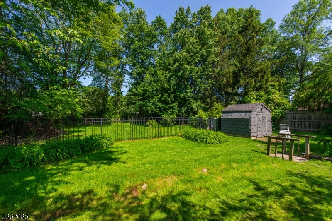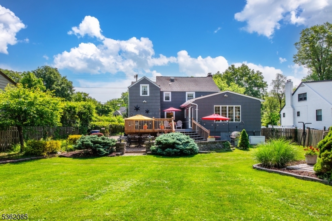178 Walnut St | Livingston Twp.
Welcome to this charming & meticulously maintained expanded colonial in Livingston, one of the most sough after school districts! This spacious home is ideal for entertaining. On the 1st floor, you enter into a gracious formal living room with a wood-burning fireplace, followed by a formal dining room perfect for gatherings. A private den or home office provides an excellent space for remote work. The updated eat-in kitchen features granite countertops, stainless steel appliances, plenty of cabinet space, & a pantry. The true highlight of this home is the expansive family room, showcasing vaulted beamed ceilings & sliding glass door leading out to a large deck. A full bathroom on the main level adds convenience for guests or extended living arrangements. Upstairs, you'll find 3 generously sized bedrooms w/ oversized closets & a full, tiled bathroom. The fully finished basement has a recreation room, laundry room, utility area, plus storage space. Additional crawlspace under family room is also great for storage! The backyard is a true showstopper featuring professional landscaping, a newly refinished deck, & a paver patio. Additional features include many freshly painted rooms, newer windows, gleaming hardwood floors, 200-amp electrical panel, gas generator, newer furnace and water heater, plus a large circular driveway with ample parking. This half-acre lot is in the R-2 zone with room to expand or build. WILL NOT LAST! GSMLS 3968882
Directions to property: Eisenhower or Hobart Gab Road to Walnut
