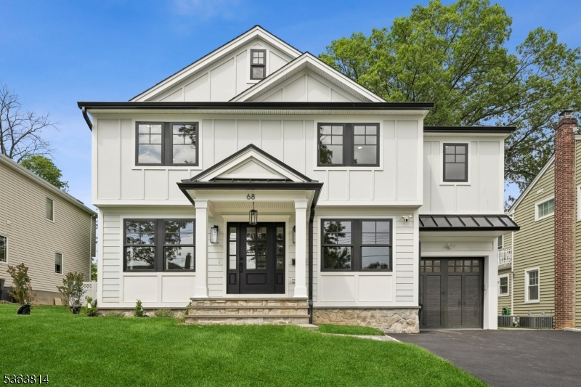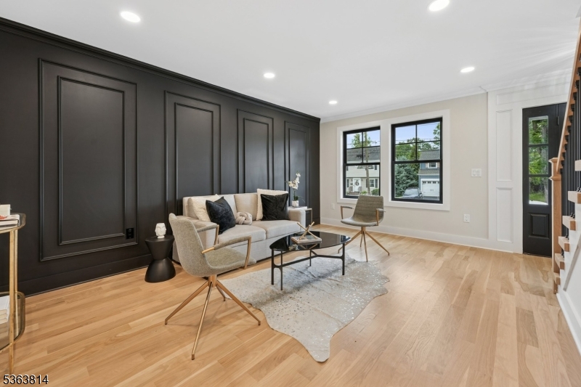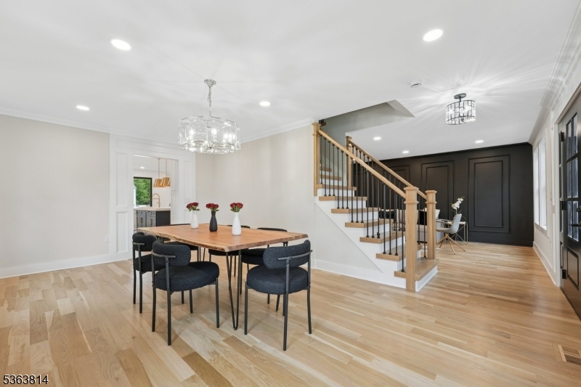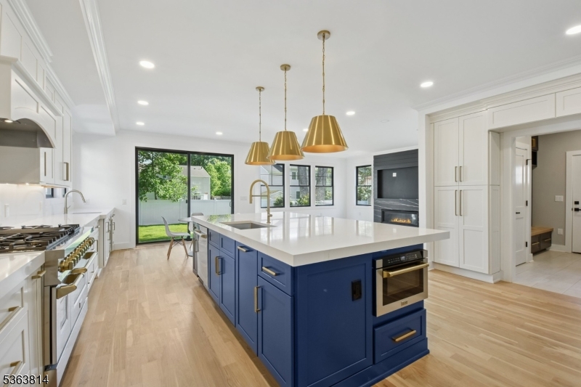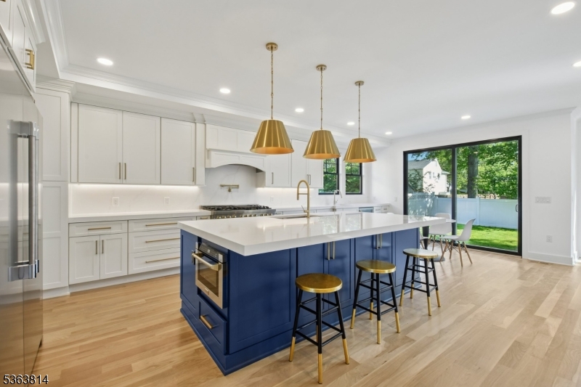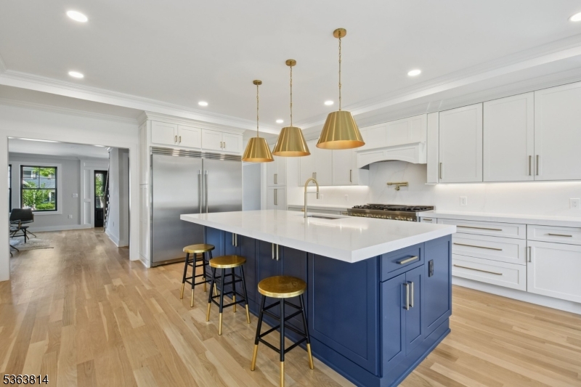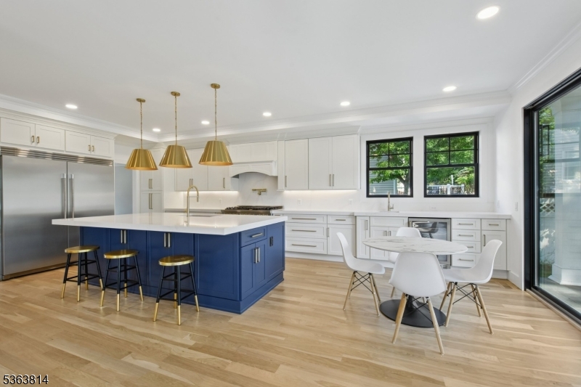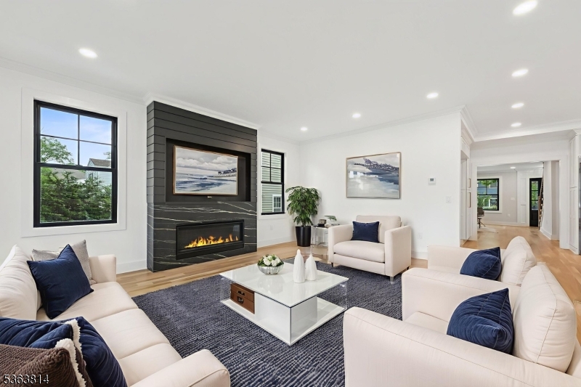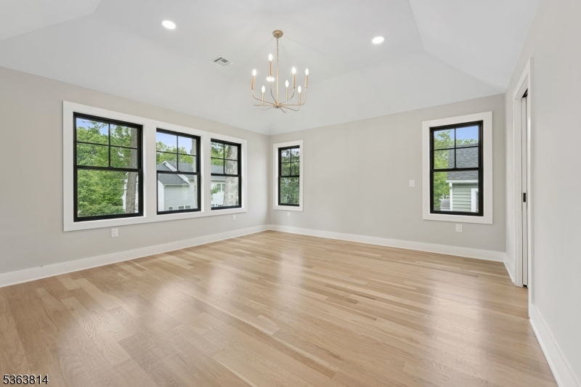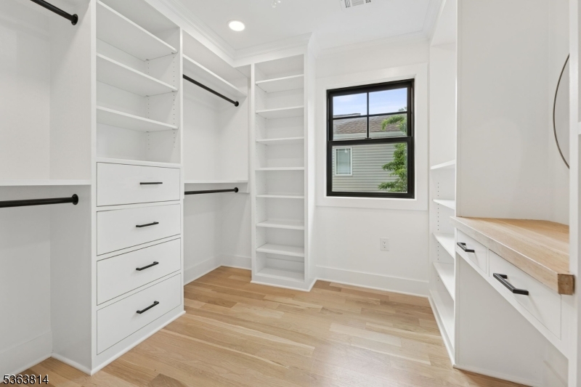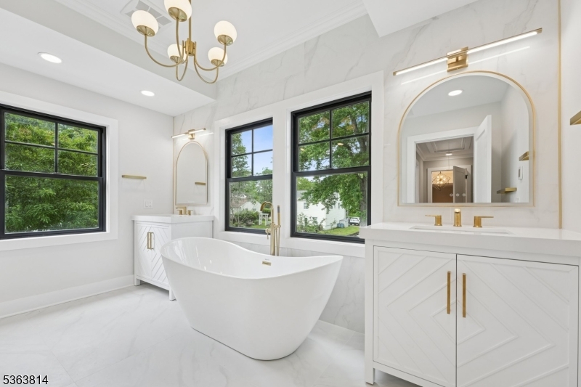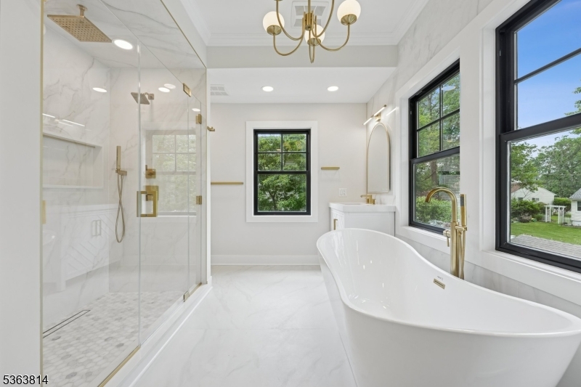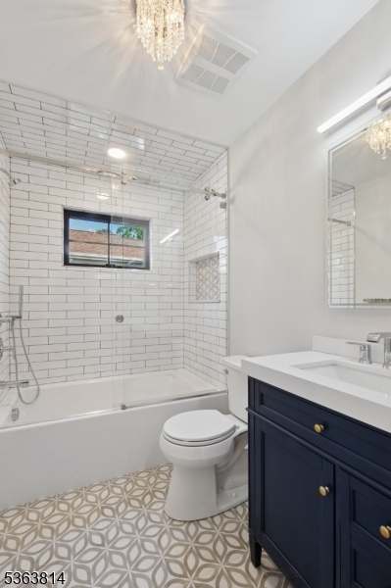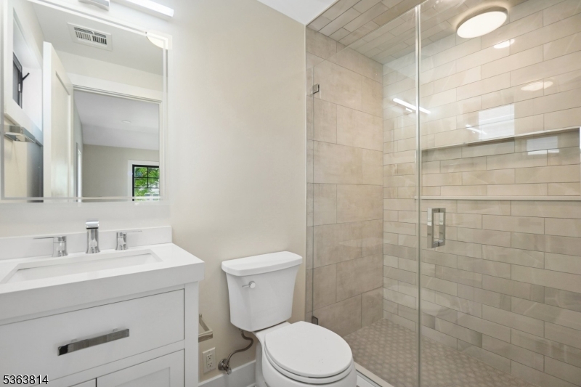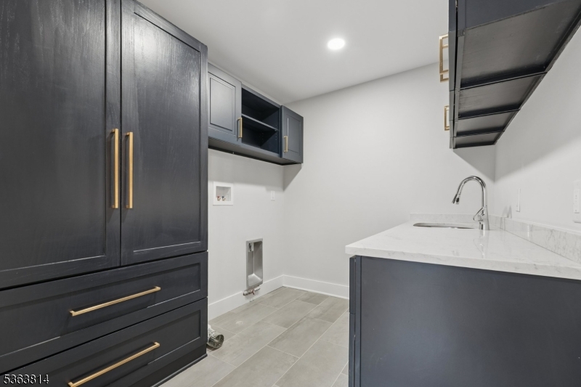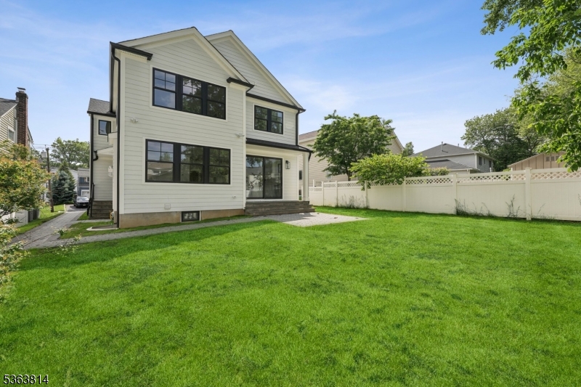68 Irving Ave | Livingston Twp.
Welcome to this beautifully appointed 6-bedroom, 5.1-bath custom Colonial in the heart of Livingston. Thoughtfully designed for both everyday comfort & stylish entertaining, this home features a formal living room & a dining room just off the gourmet kitchen. The kitchen is a true centerpiece, equipped with a ZLINE 6-burner range and pot filler, Frigidaire refrigerator, prep sink, & beverage fridge perfect for both hosting & daily living. The family room offers a cozy gas fireplace & sliders leading out to the backyard designed for play & relaxation. A stylish powder room & mudroom with built-ins & cubbies complete the first floor.The second floor offers a luxurious primary suite with tray ceilings, dual walk-in closets, & a spa-like bath with dual vanities, heated floors, deep soaking tub, & an oversized stall shower with triple shower heads. Three additional bedrooms include two with en-suite baths; all bedrooms are fitted with custom closets. A second-floor laundry room with storage cabinets & a sink adds convenience. The finished basement provides two additional bedrooms, full bath, large rec room, & ample storage space. Prime location close to top-rated schools, beautiful parks, recreation facilities, shopping, & NYC transportation. GSMLS 3969068
Directions to property: S. Livingston Avenue to Irving Avenue
