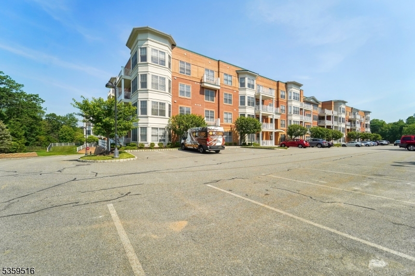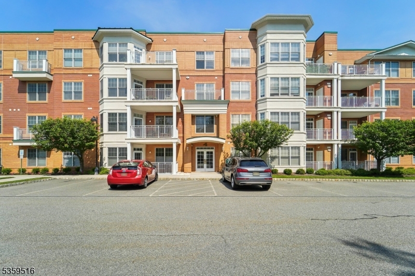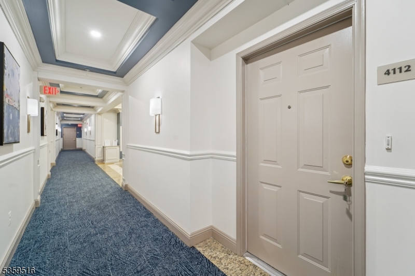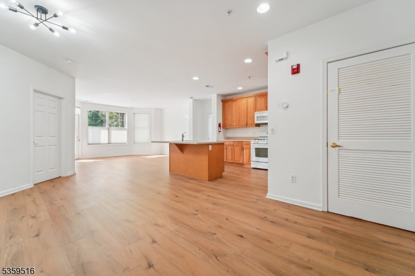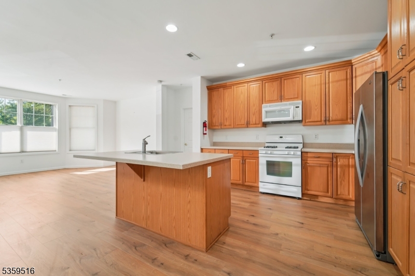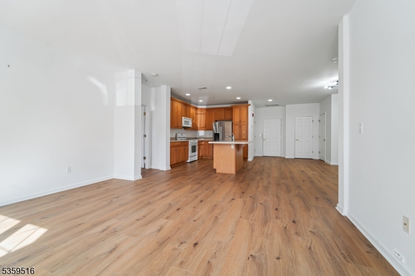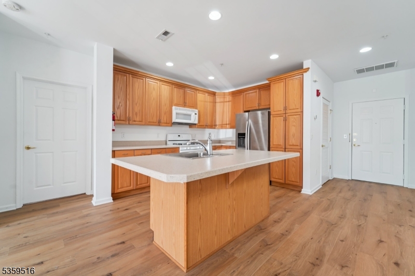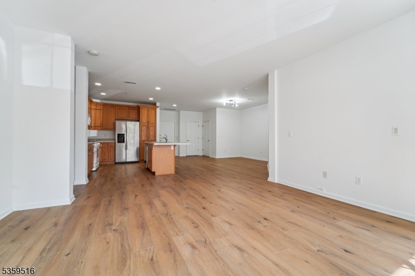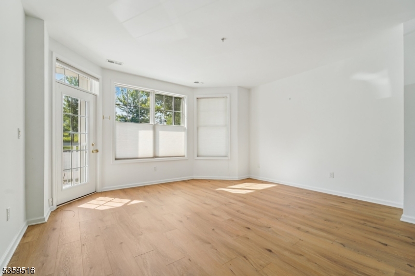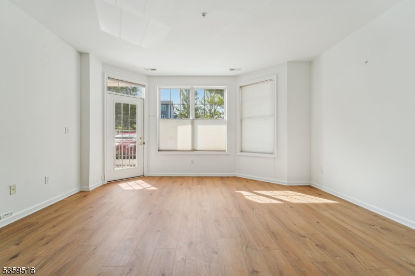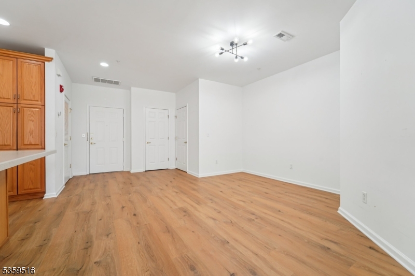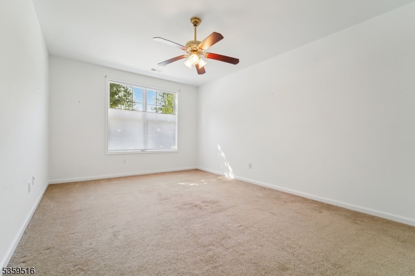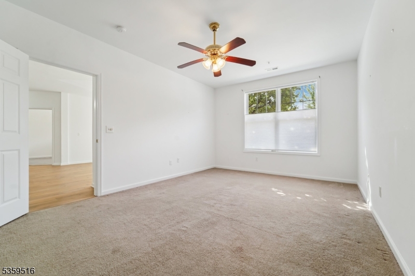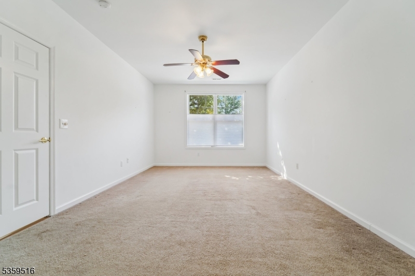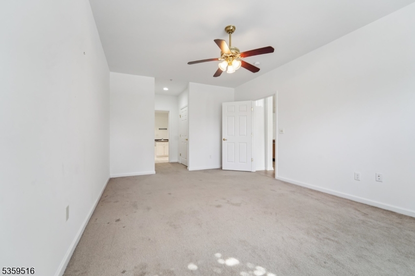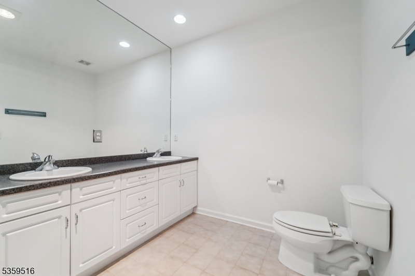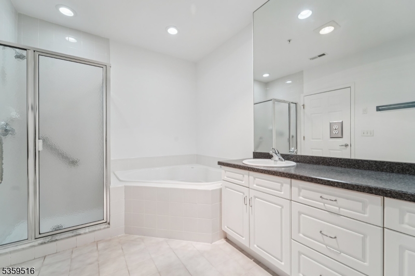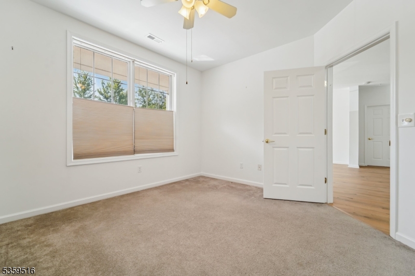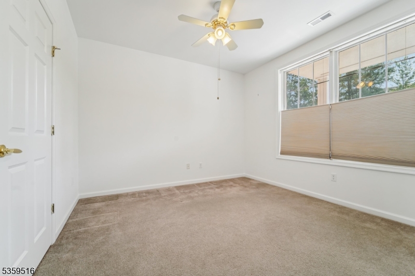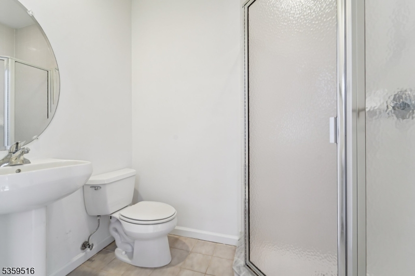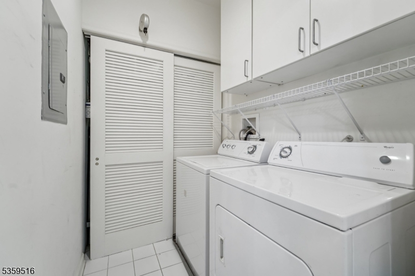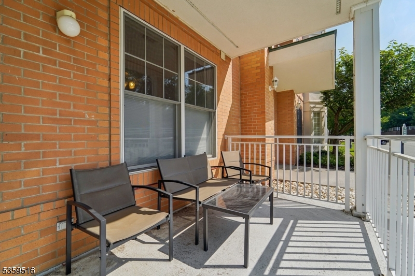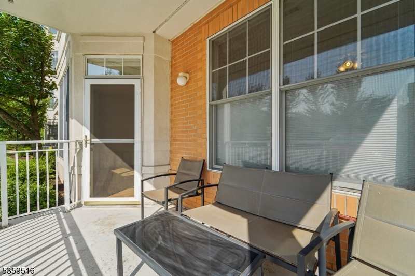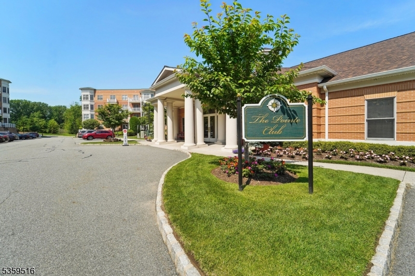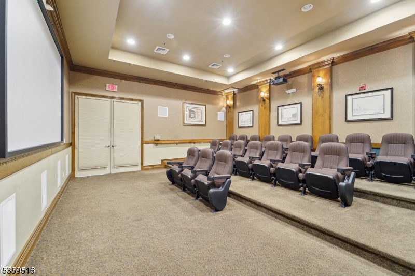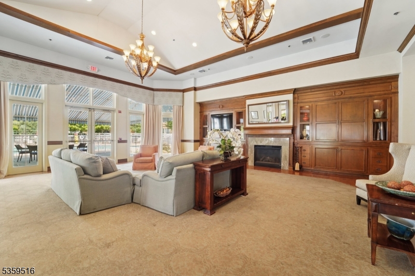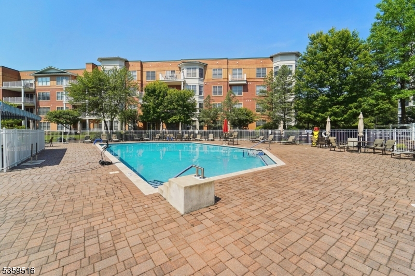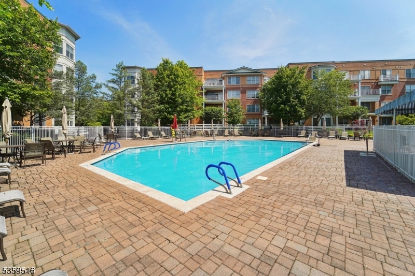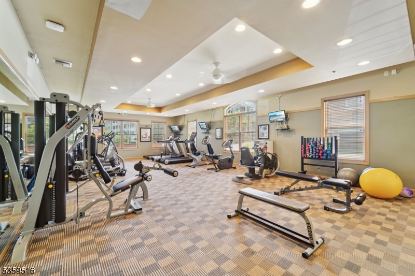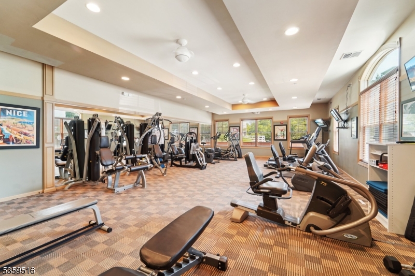4112 Pointe Gate Dr | Livingston Twp.
Welcome to the Bentley model at The Pointe at Livingston a spacious and beautifully designed 2 bed, 2 bath home in one of the area's most sought-after 55+ luxury communities. This sun-filled unit offers open-concept living all on one level, with 9-ft ceilings, custom cabinetry, and a center island perfect for casual dining, plus a generous dining area for entertaining.The primary suite is your private retreat with two large closets and a spa-like bath featuring a jetted tub, double vanity, and stall shower. A second spacious bedroom and full bath make guests feel right at home or can easily serve as a den. You'll also love your outdoor porch with easy access from your living room"perfect for morning coffee or a sunny afternoon chat. The full-sized laundry room with storage is an added bonus. Extras include an assigned garage spot with elevator access, a separate storage unit, and a prime, private location within the community. At The Pointe, enjoy resort-style amenities: clubhouse, fitness center, movie theater, heated pool, card room, and beautifully maintained grounds. With 24/7 gated security, valet parking, and concierge service, luxury living has never been easier. Close to major highways, shopping, etc GSMLS 3969326
Directions to property: Eisenhower Parkway to Dorsa Ave to Pointe Gate Dr
