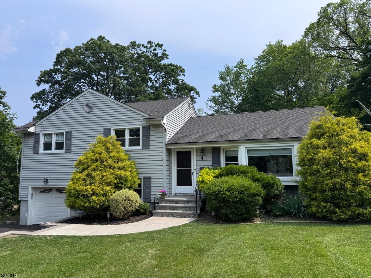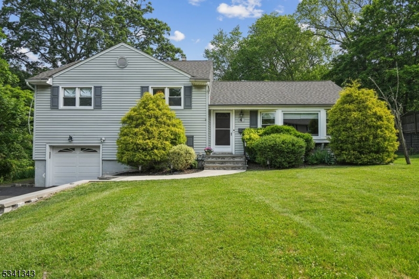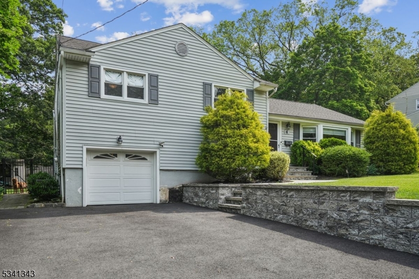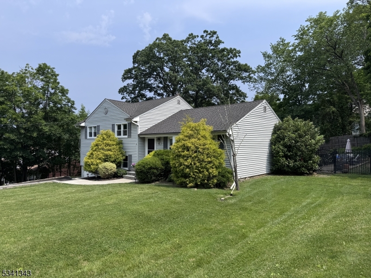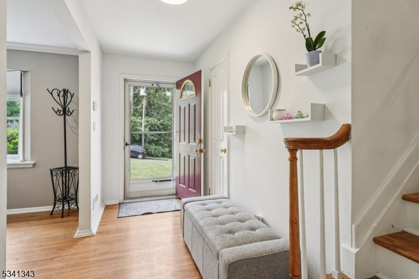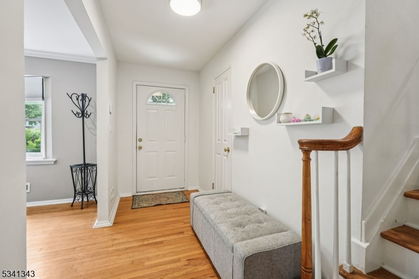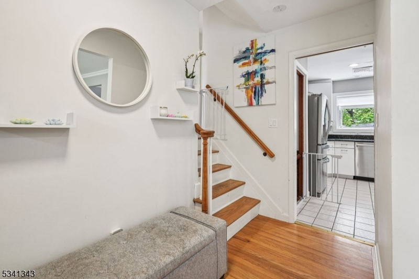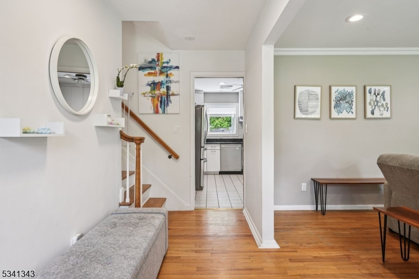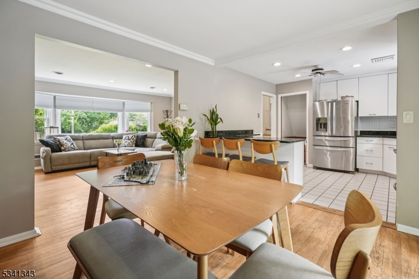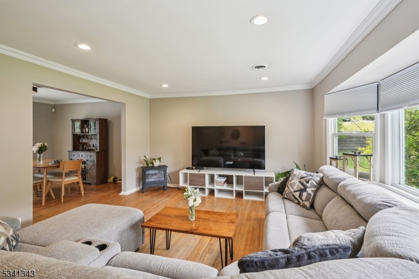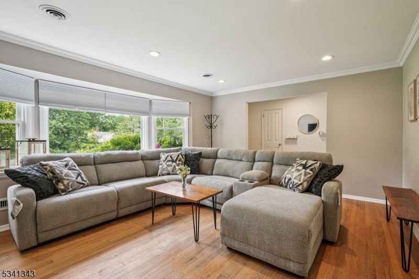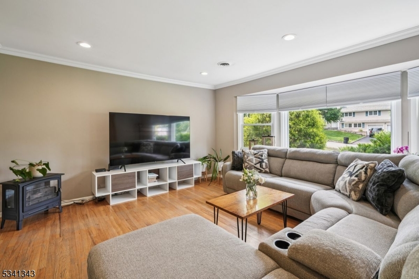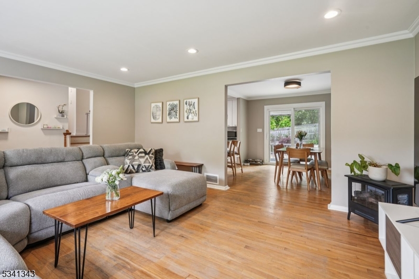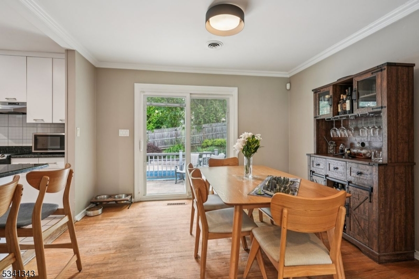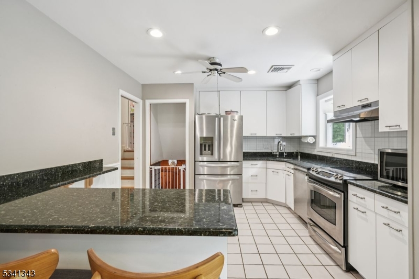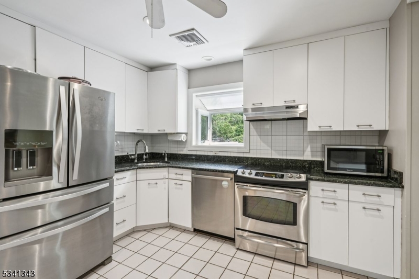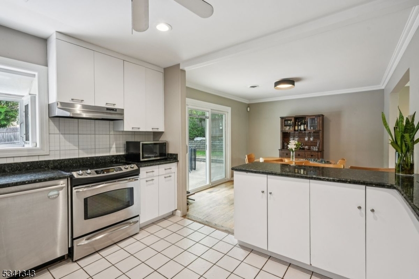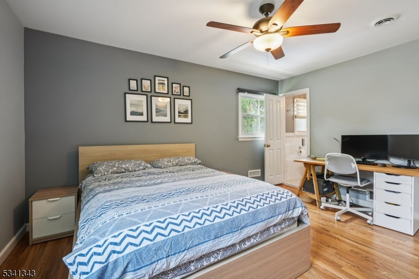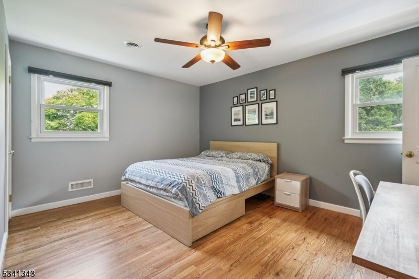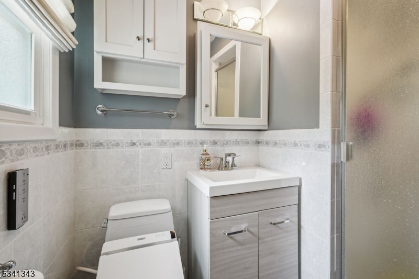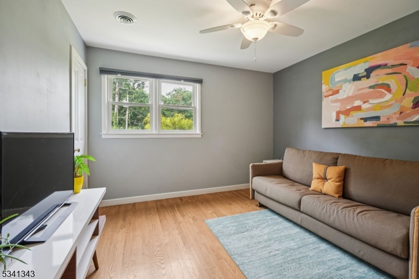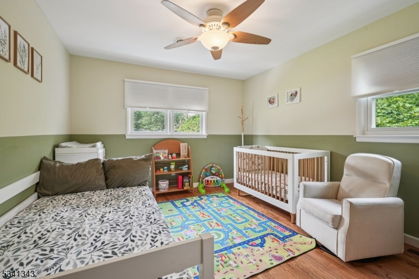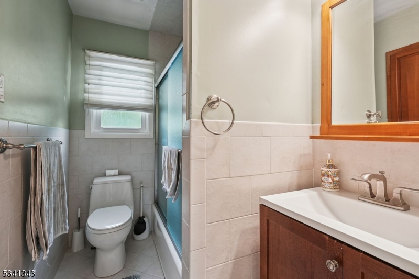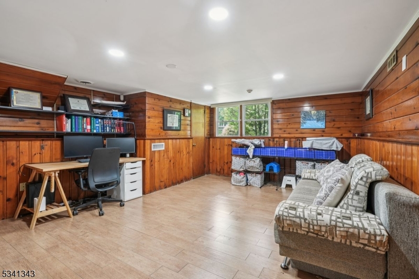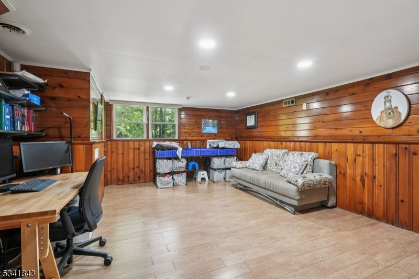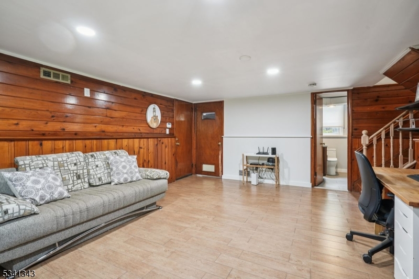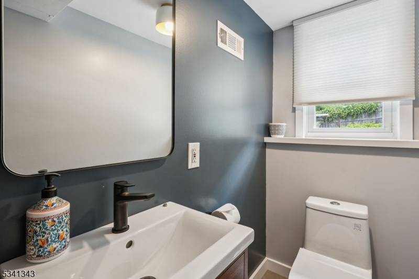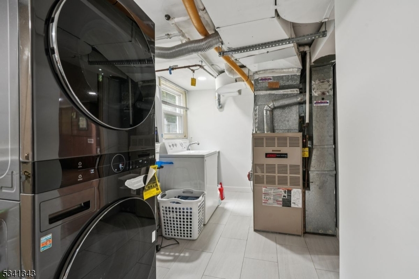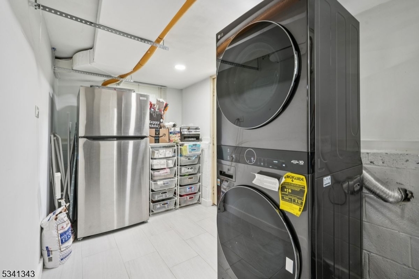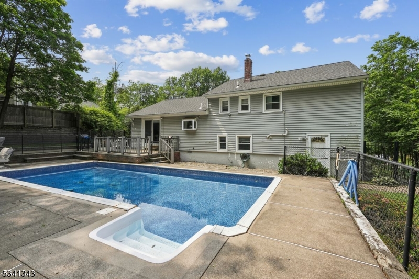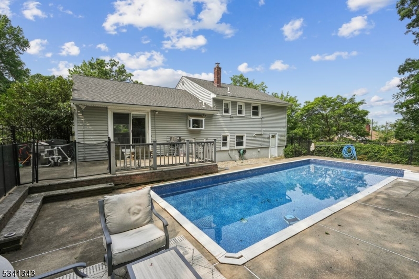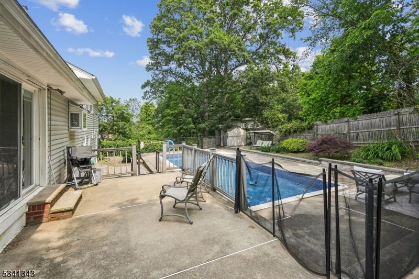4 Dorrien Rd | Livingston Twp.
Pool's Open for summer fun! Don't miss your chance to own a stylish split-level home with heated inground salt water pool in the highly sought-after Collins neighborhood. Great location and three levels of spacious living that provide comfort, functionality, and versatility throughout. Welcoming open floor plan features hardwood floors, a charming bay window, and abundant natural light. The updated kitchen showcases granite countertops, crisp white cabinetry, stainless steel appliances, and a convenient breakfast bar perfect for casual dining. The adjacent dining room includes sliding doors that lead to a multi-tiered patio .The second floor has three comfortably sized bedrooms, including a primary suite with an ensuite bathroom, plus an additional full hall bathroom. Convenient ground level family room, newly updated powder room and laundry facilities, with access to both the backyard and one-car garage. Recent improvements include a newer roof, pool liner, driveway and entry steps. This home is close to top-rated schools, parks, shopping, and NYC transportation. Don't miss the chance to make this Livingston gem your own. Home being sold in "As Is" condition including chimney, flues & windows. GSMLS 3969386
Directions to property: E. Cedar to Dorrien
