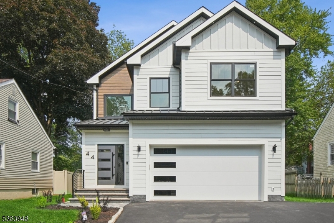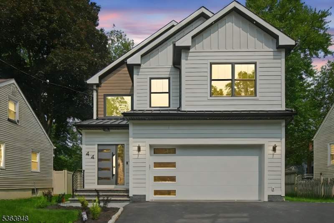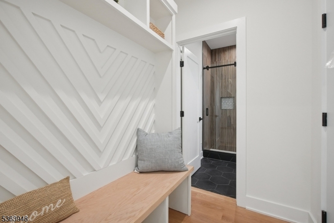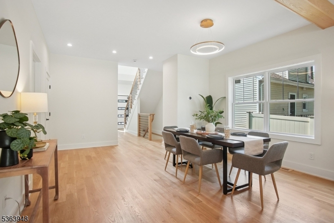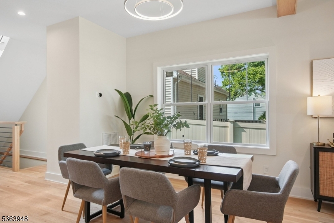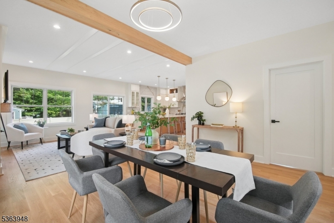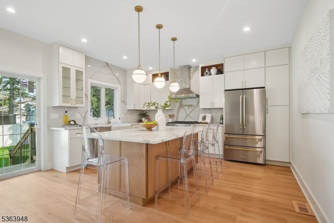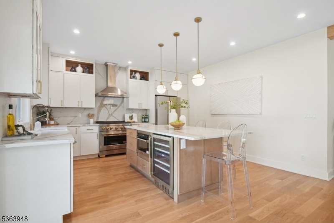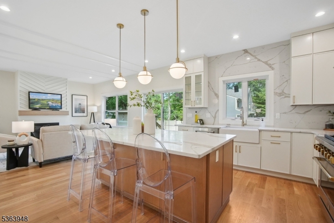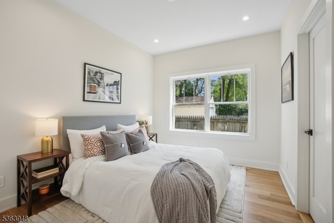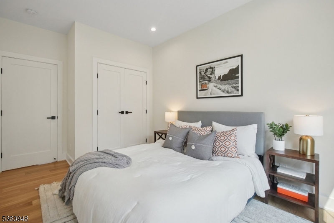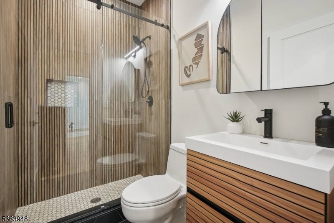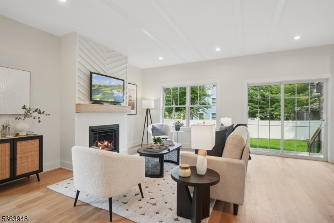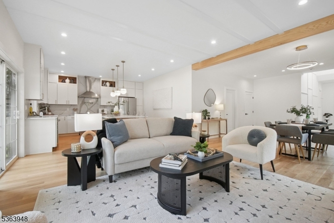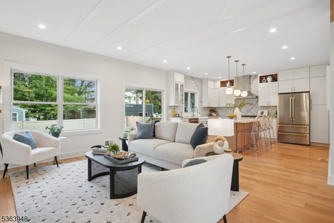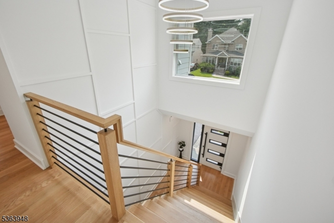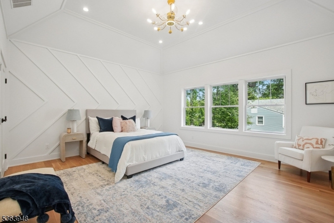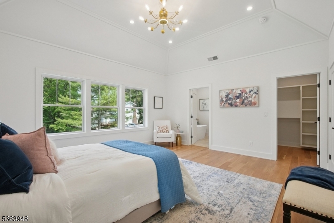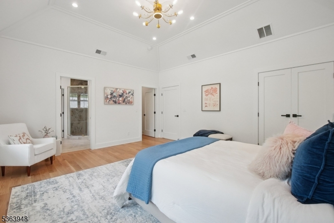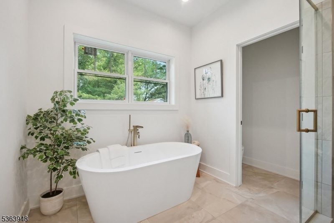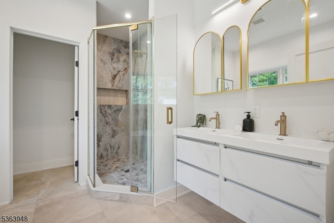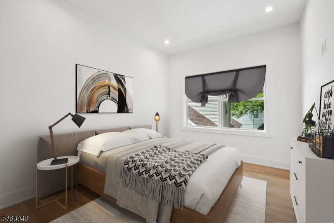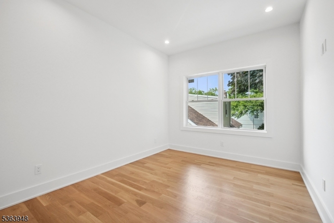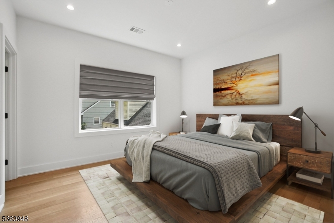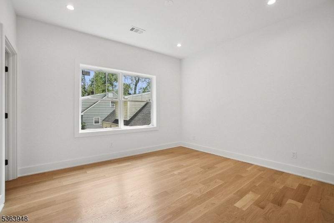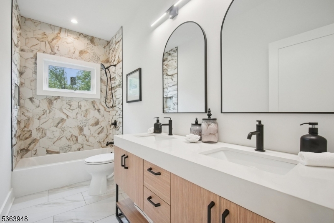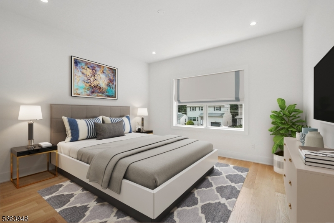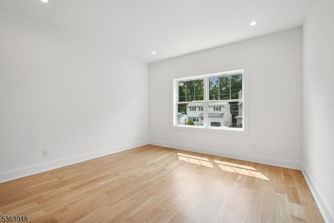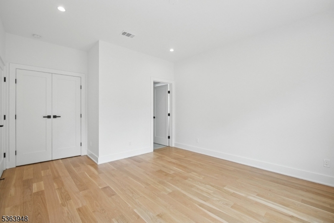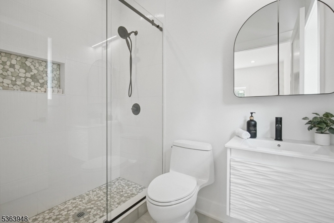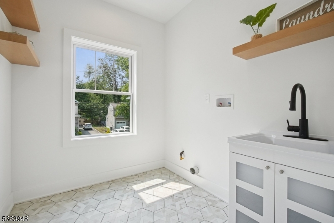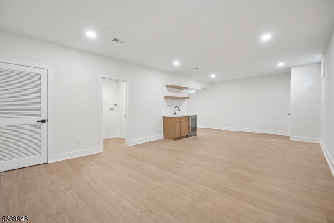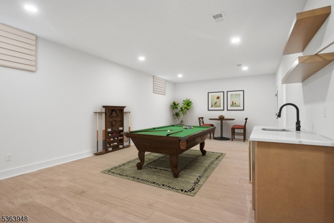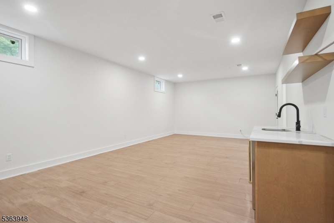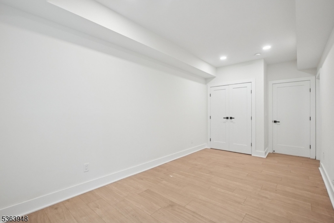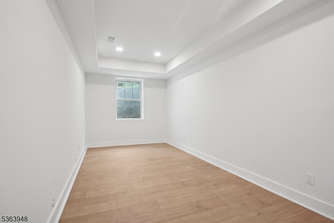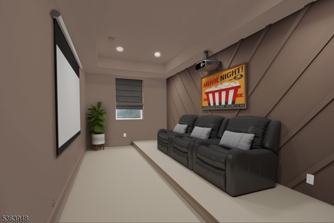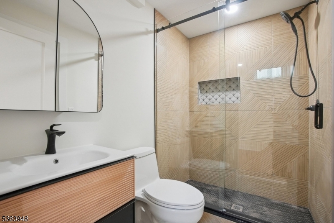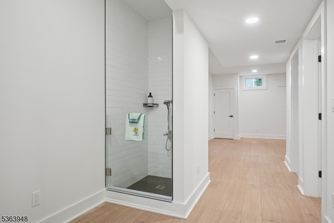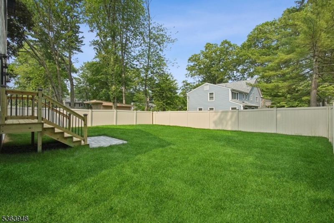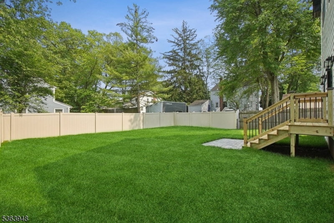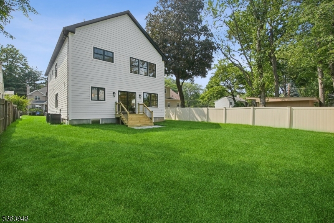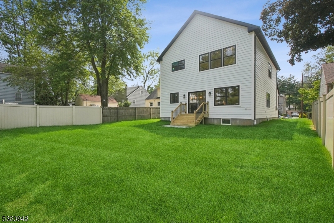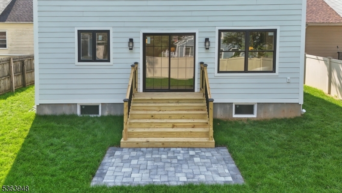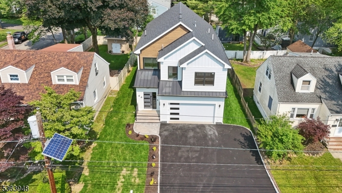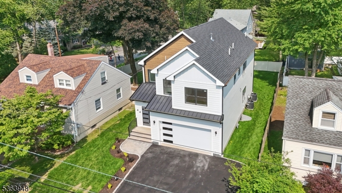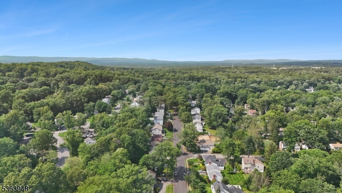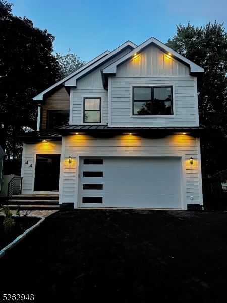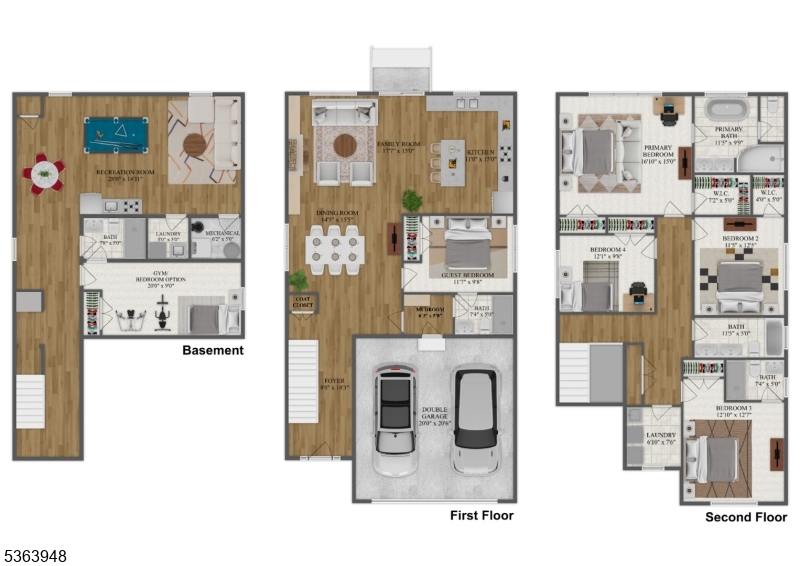44 N Ashby Ave | Livingston Twp.
Experience modern luxury living in this NEW CONSTRUCTION custom home, offering nearly 4,000 sq. ft. of finished space across three levels. 10 YEAR HOME WARRANTY. A grand 20-ft foyer welcomes you into an open-concept first floor with 9-ft ceilings, a formal dining area, and a spacious family room with a gas fireplace. The gourmet EAT IN kitchen boasts HIGH-END appliances, two-color cabinetry, and stunning quartz countertops and backsplash. An elegant center Island with pendant lighting has additional cabinet space. A FIRST FLOOR BEDROOM suite with an attached full bath, plus a mudroom off the two-car garage, adds convenience. Upstairs, the PRIMARY BEDROOM features a tray ceiling, two closets, including a custom walk-in closet, and a spa-like bath with a soaking tub, water closet and a standalone shower. Three additional bedrooms include a junior suite, and a full laundry room completes the second floor. The finished basement has high ceilings, offers a WET BAR, rec space, a SECOND LAUNDRY ROOM, a PET FRIENDLY SPA shower, and an optional sixth bedroom or office with an adjoining full bath. The sixth bedroom could easily be converted to a workout room, home office or THEATER room. Outdoor living is enhanced with a paved patio and PRIVACY FENCED BACKYARD. SMART HOME features include an EV charger and NEST thermostats. Located in Livingston, home to top-rated schools, this prime location offers easy access to NYC transportation, shopping and more. GSMLS 3969836
Directions to property: Mt Pleasant Ave to N Ashby Ave
