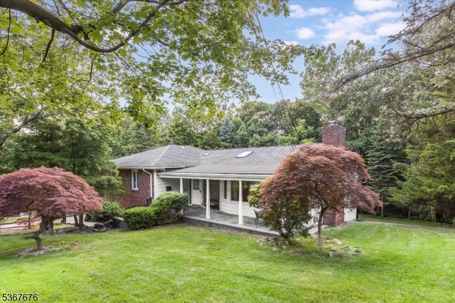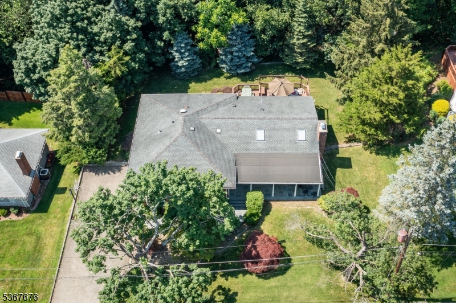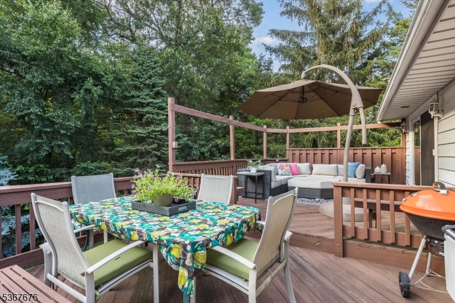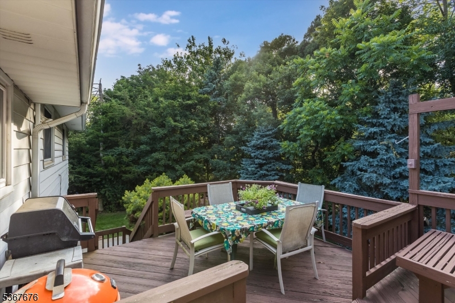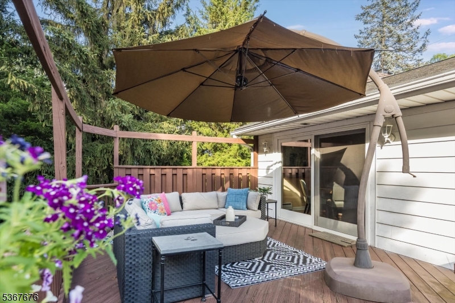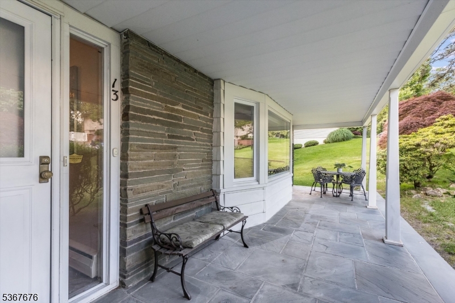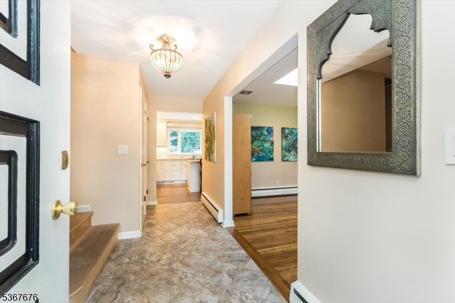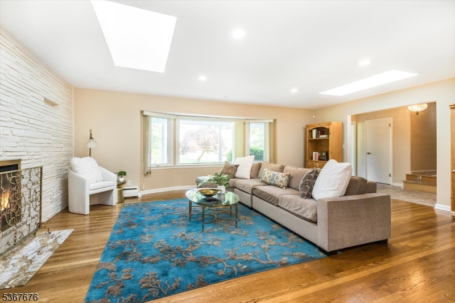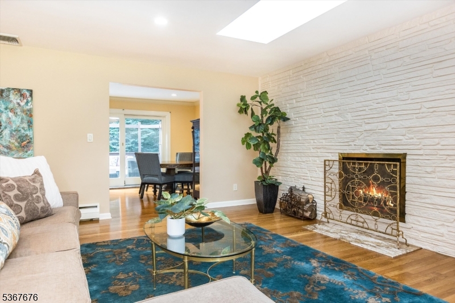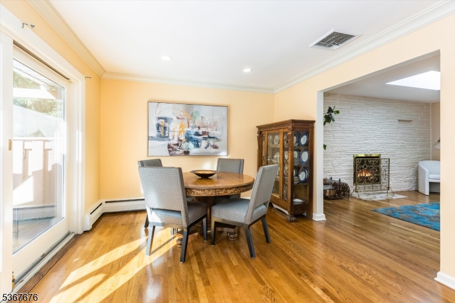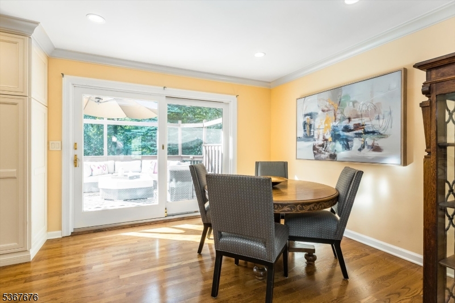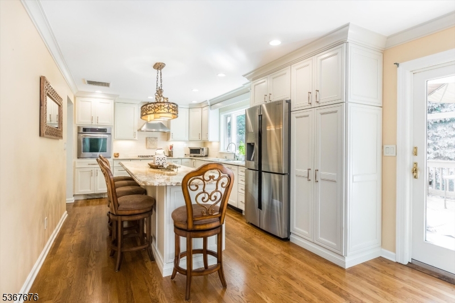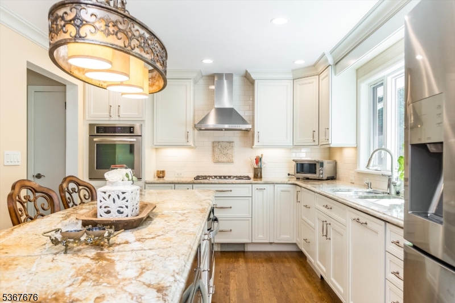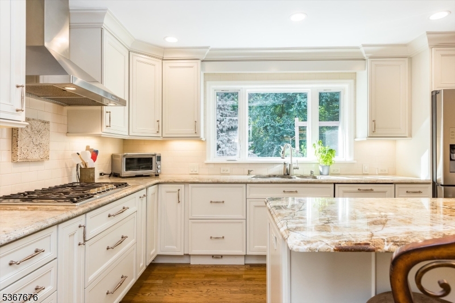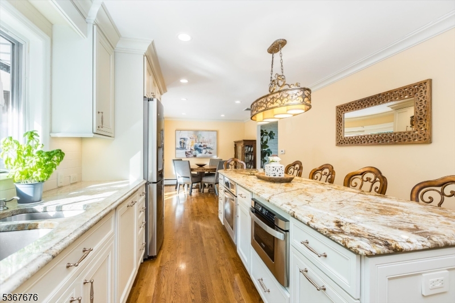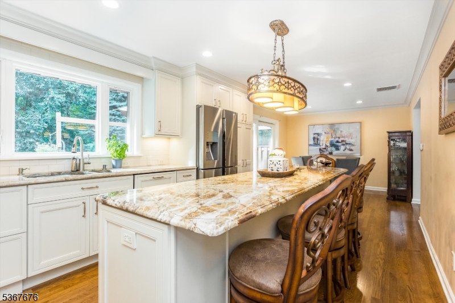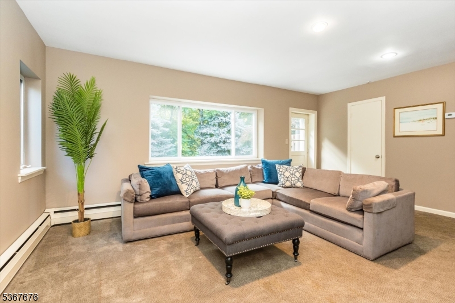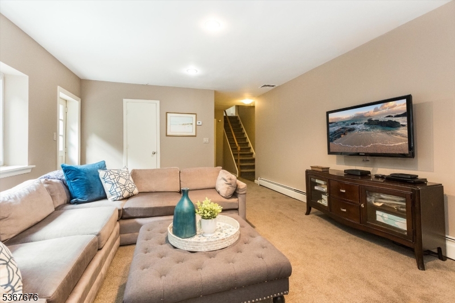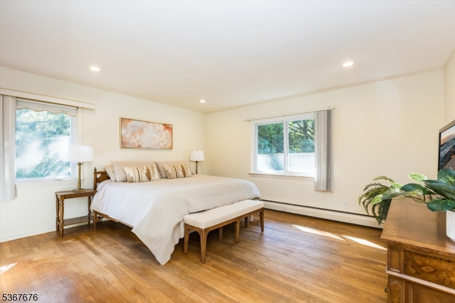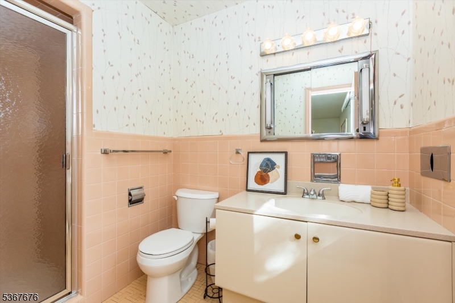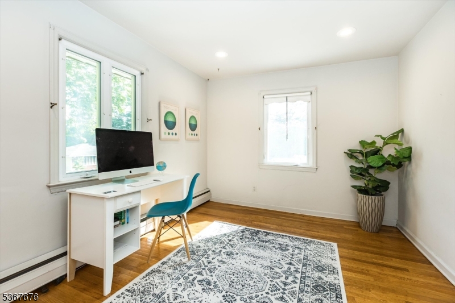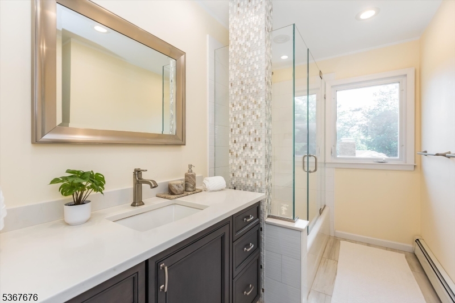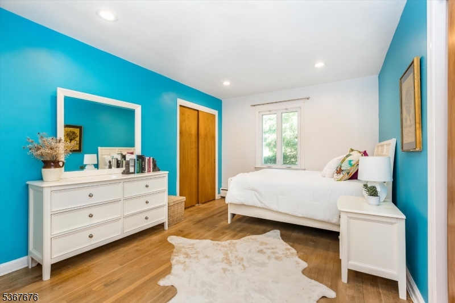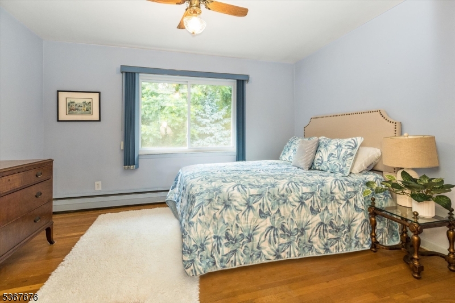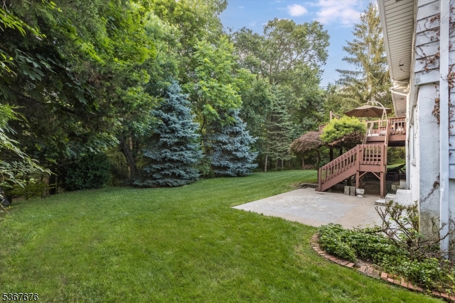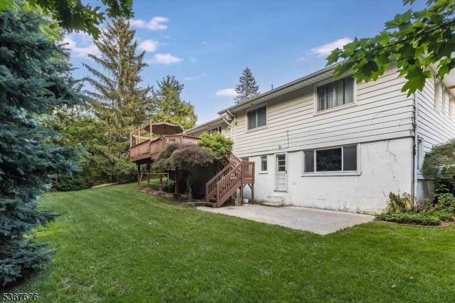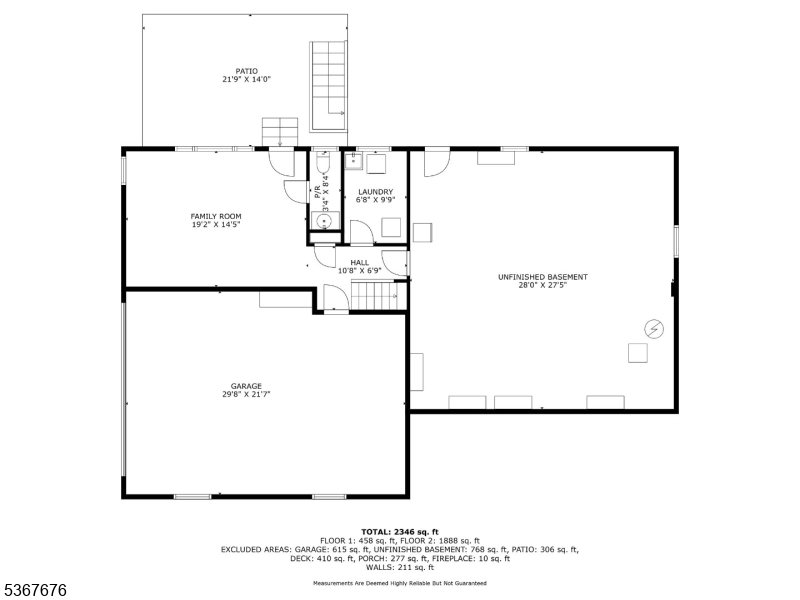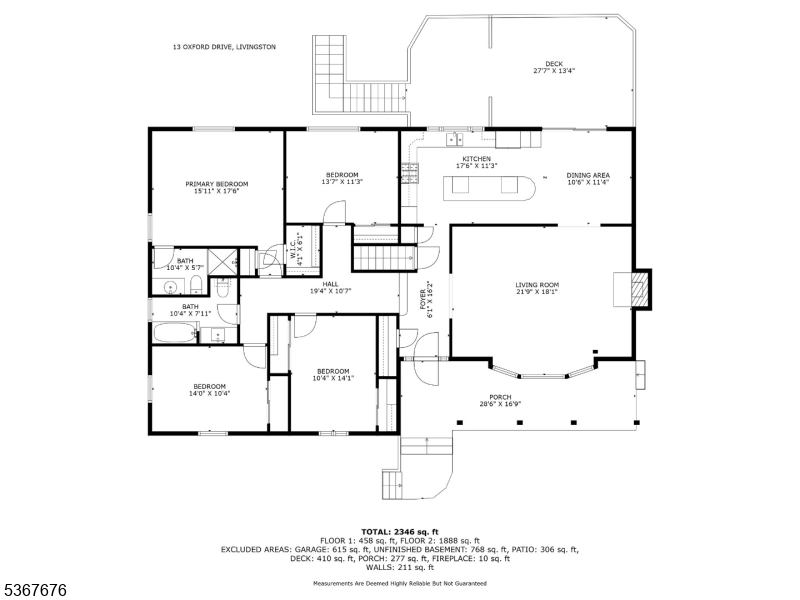13 Oxford Dr | Livingston Twp.
Set on a quiet cul-de-sac and backing to mature woods and lush greenery, 13 Oxford Drive offers the perfect blend of privacy, space, and midcentury-inspired design. This 4-bedroom, 2.1-bath ranch embraces open living with skylights, hardwood floors throughout, and clean architectural lines. A welcoming front porch leads into spacious living and dining areas that connect effortlessly, with large windows framing tranquil backyard views and direct access to a two-tiered deck ideal for entertaining or relaxing in the peaceful setting. The fully renovated kitchen features granite and quartzite countertops, a large island with seating for five, high-end appliances including two self-cleaning ovens, and custom cabinetry. The primary suite includes a private bath and walk-in closet, while three additional bedrooms and a renovated hall bath complete the main level. The home is equipped with 3-zone heating, central air conditioning, and a whole-house attic fan to provide efficient comfort year-round. The walkout lower level includes a generously sized family room with access to the backyard, an updated powder room, laundry area, and flexible bonus space ready to become a gym, media room, or play area. Additional features include a newer water heater (2022), in-ground sprinkler system, and an attached 2-car garage. With timeless design, modern upgrades, and a serene natural backdrop, this home effortlessly balances style, comfort, and connection to its surroundings. GSMLS 3971999
Directions to property: Laurel Ave to Oxford Drive
