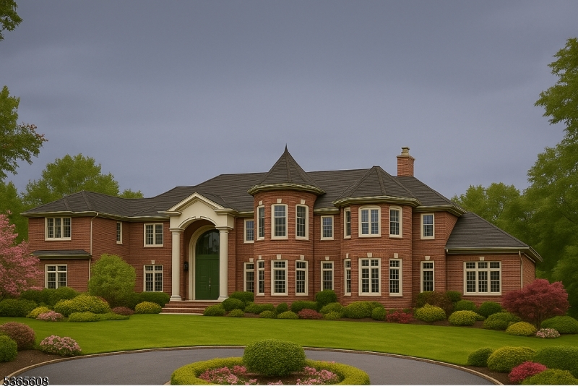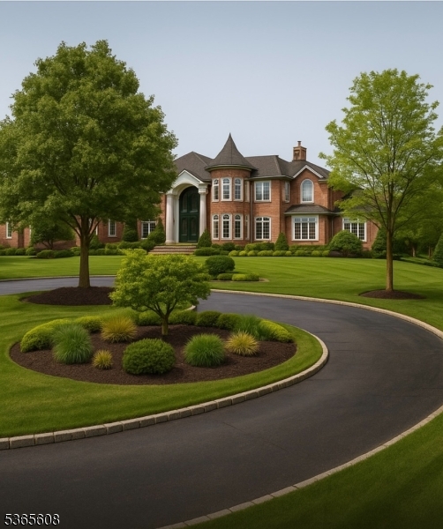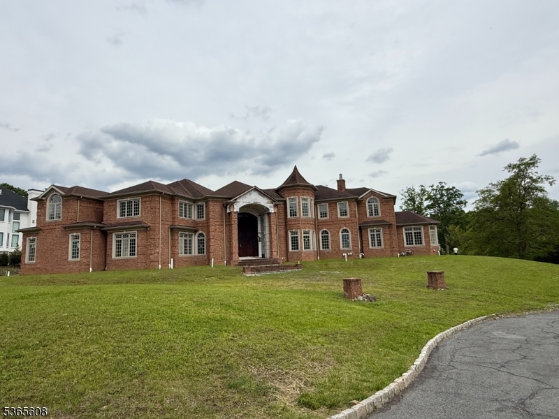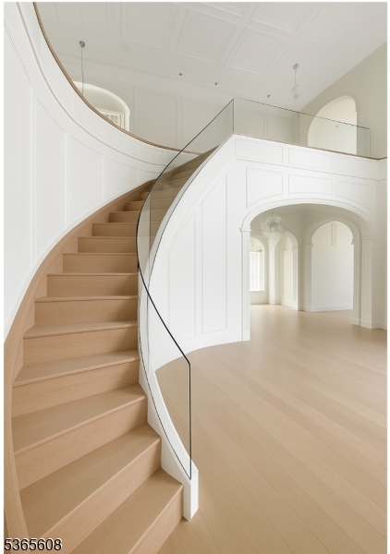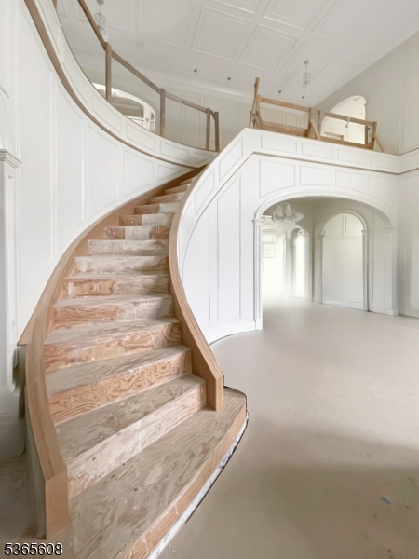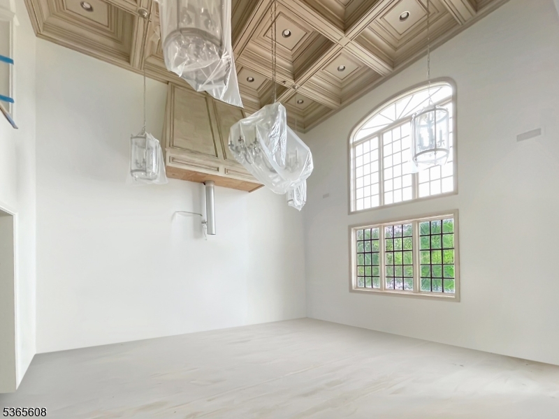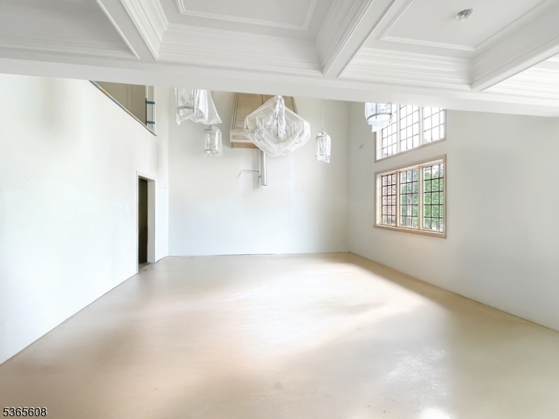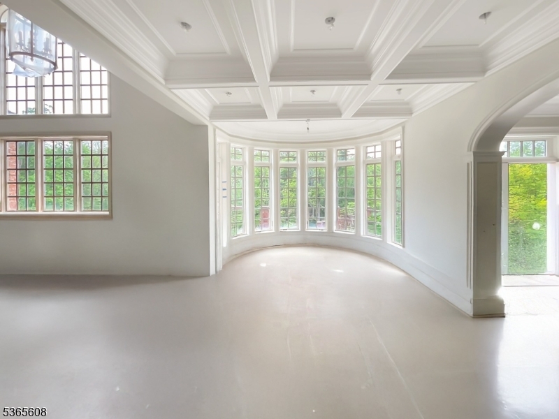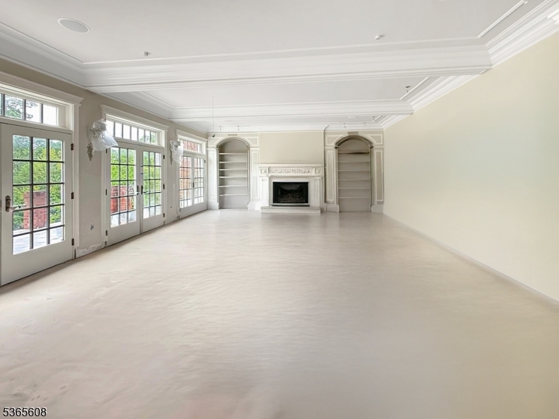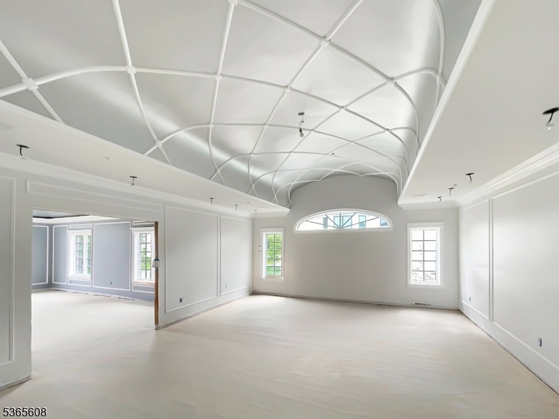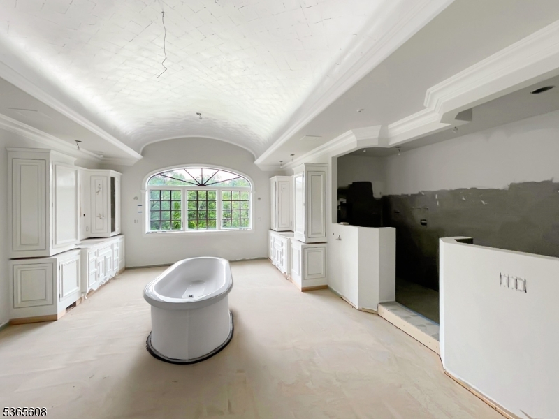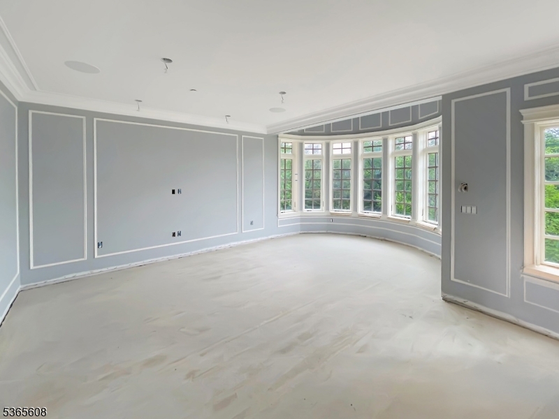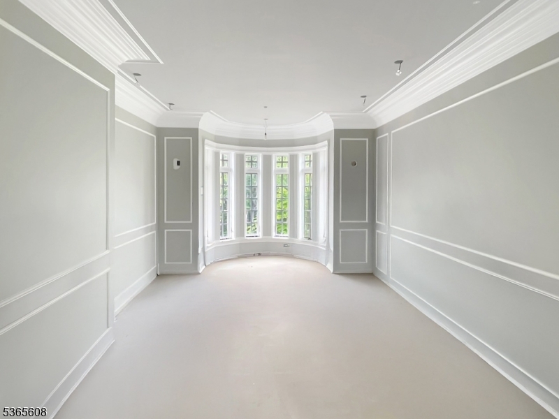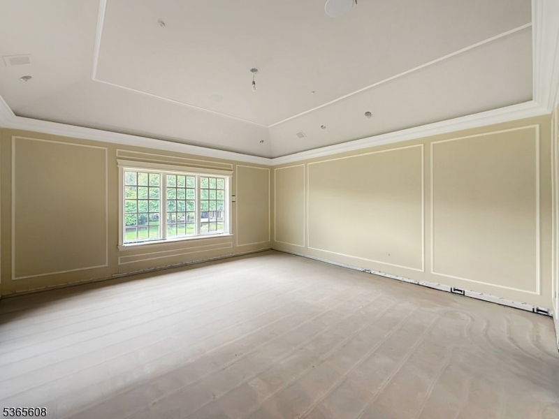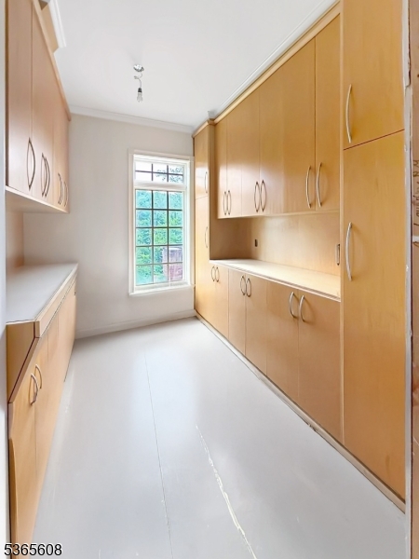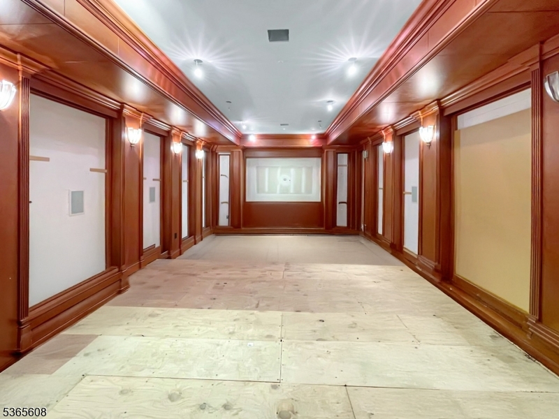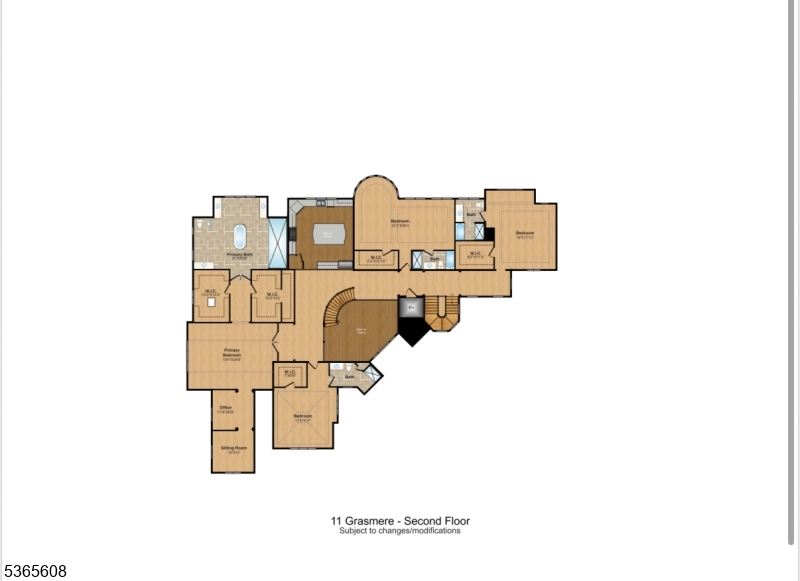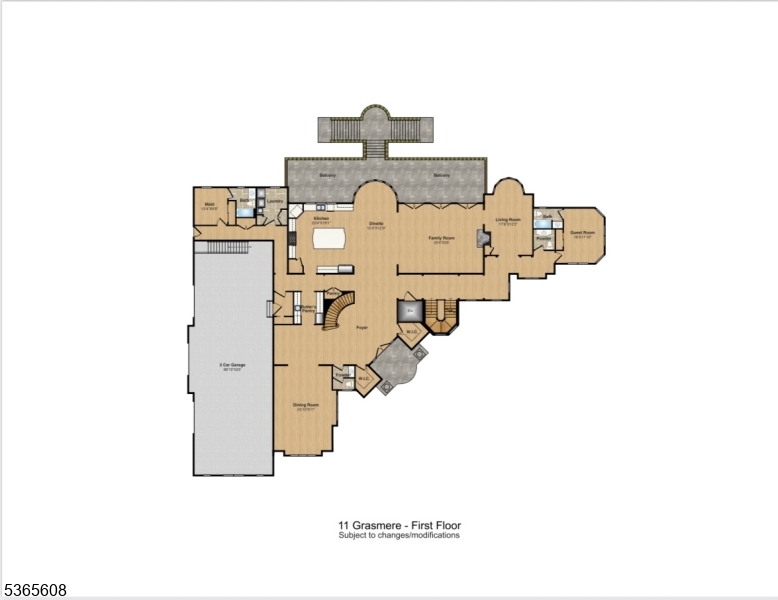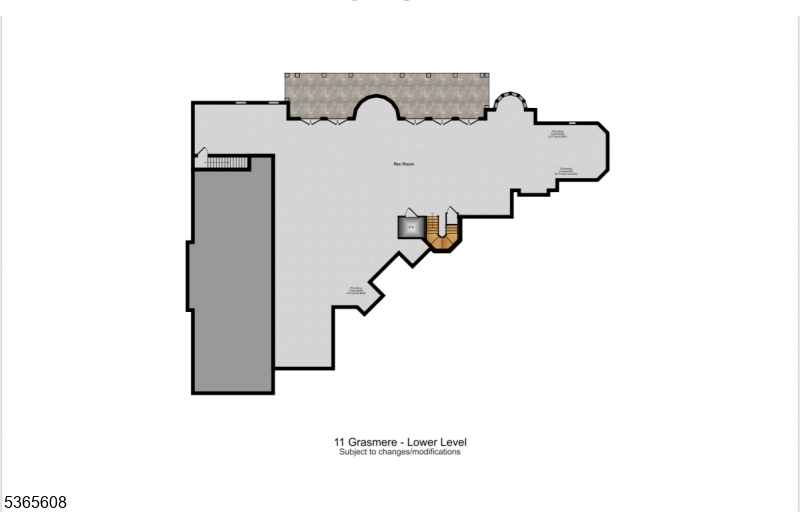11 Grasmere Ct | Livingston Twp.
Extraordinary opportunity to own a custom-built luxury estate in the prestigious Bel Air section of Livingston. Set on a private one-acre lot, this solid brick home embodies the finest in craftsmanship, architectural detail and potential for personalization. Every element of this residence has been thoughtfully designed to offer a lifestyle of elegance, comfort and innovation while still offering the unique chance to finish and tailor the home to your own vision. Authentic limestone window surrounds, Grand 19-foot full mahogany front doors, Fine custom woodwork, upscale molding package and coffered ceilings throughout, Chef's kitchen + full second catering kitchen at the ground to name the least. Luxurious amenities include a theater, a maple-finished wine cellar and three-stop elevator. Radiant heated floors in every room, whole house fire suppression system for safety and spray foam insulation for year-round comfort. Stunning unite pool framed by a 400-foot retaining wall. Perfect for a discerning buyer to add final personal touches and truly make it their own. This is a rare offering where scale, style and sophistication converge just an hour from NYC, in one of Livingston's most coveted communities. GSMLS 3972034
Directions to property: Westmont to Grasmere - End of cul-de-sac
