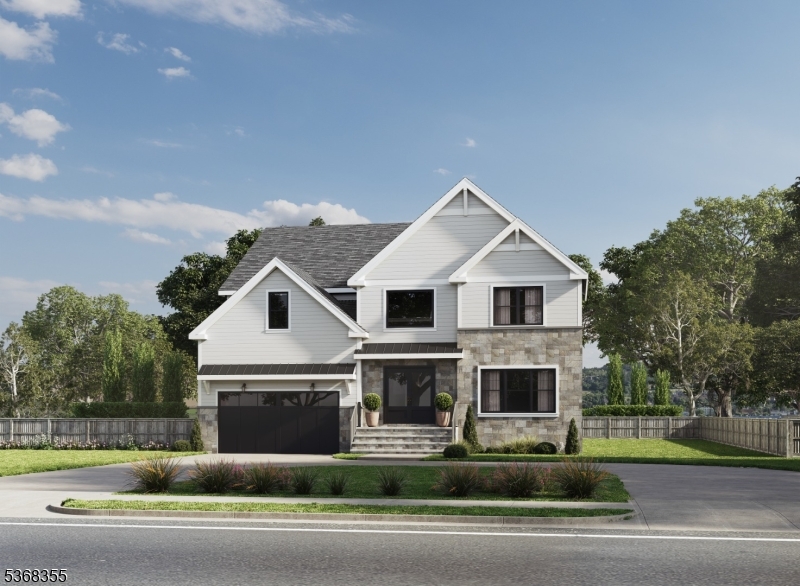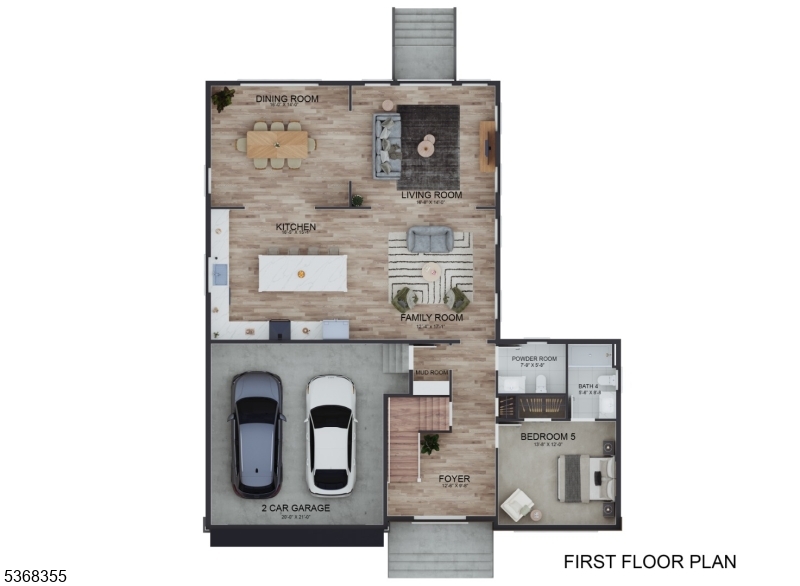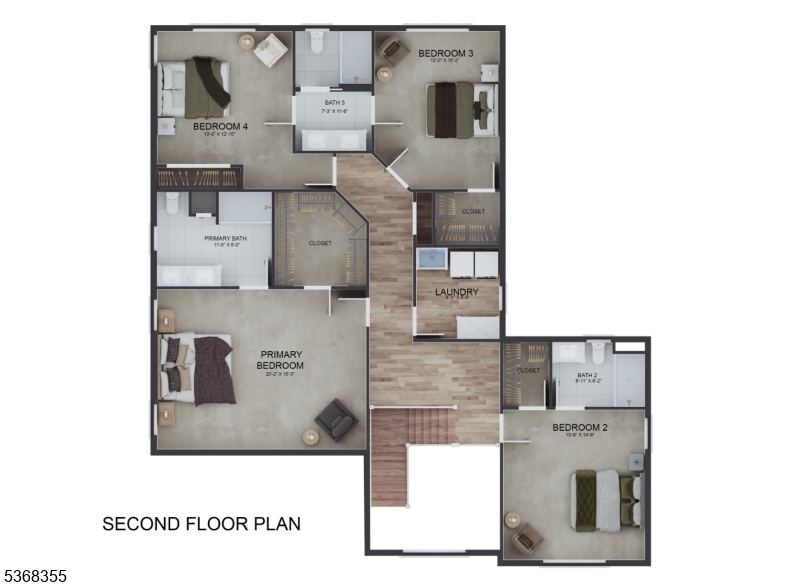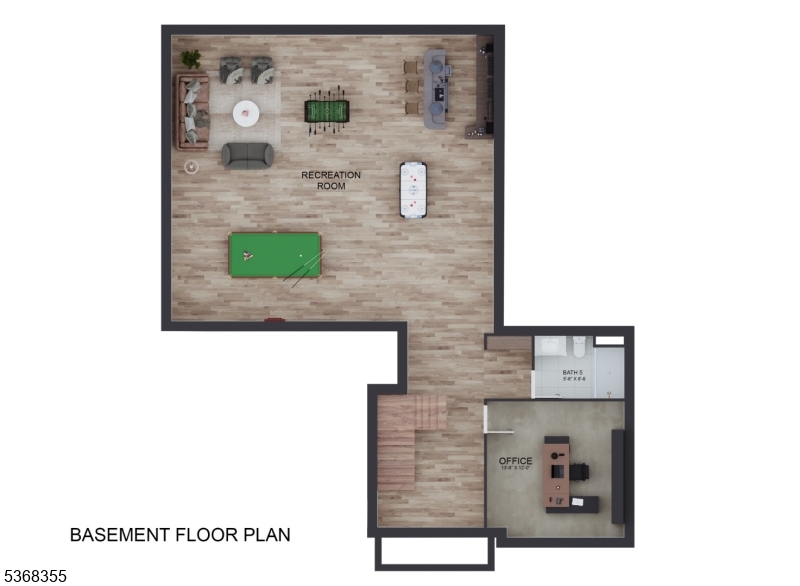60 W Hobart Gap Rd | Livingston Twp.
Welcome to 60 W Hobart Gap Rd by Gjoni Builders a stunning new construction offering approx. 5,300 sq ft of luxurious living space. Situated in a prime Livingston location, this home blends timeless design with high-end finishes and a thoughtful layout. Featuring 9-foot ceilings throughout, a formal dining room, spacious family room with gas fireplace, and a guest bedroom with a full bath. The designer kitchen boasts custom cabinetry, quartz countertops, high-end appliances, a large center island, butler's pantry, and sliding doors to the backyard patio ideal for indoor-outdoor entertaining.Upstairs, the primary suite includes tray ceilings, two walk-in closets, and a spa-like bath with soaking tub, dual vanities, and a large glass-enclosed shower. Three additional bedrooms (one with an en-suite bath), a hall bath, and second-floor laundry offer convenience and comfort.The fully finished basement provides generous bonus space including a rec room, full bath, gym or office room, and a custom wet bar. The home is equipped with built-in speakers throughout and is smart home ready for seamless integration of modern technology. Still time to select final finishes with the builder. Located near top-rated schools, shopping, restaurants, and NYC transportation. Includes 10-year builder warranty.Photos shown are from previous projects completed by the builder and are for illustrative purposes only. Final finishes and layouts may vary. GSMLS 3973153
Directions to property: S Livingston Ave to W Hobart Gap





