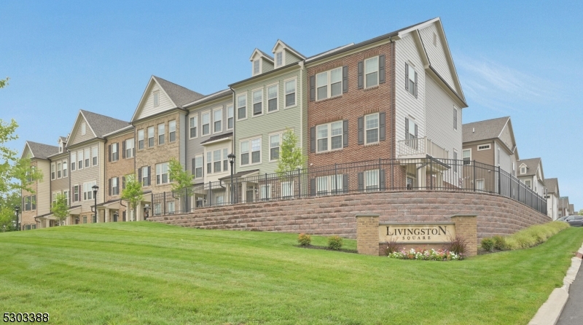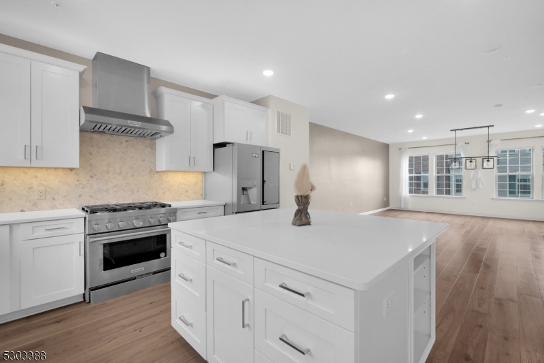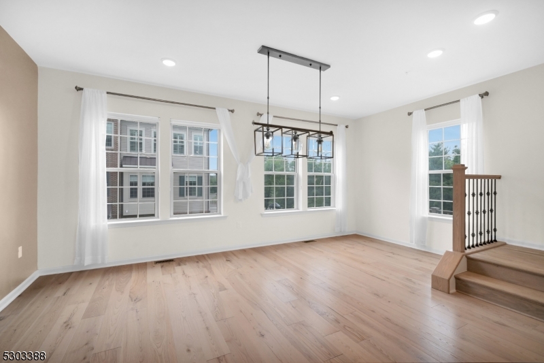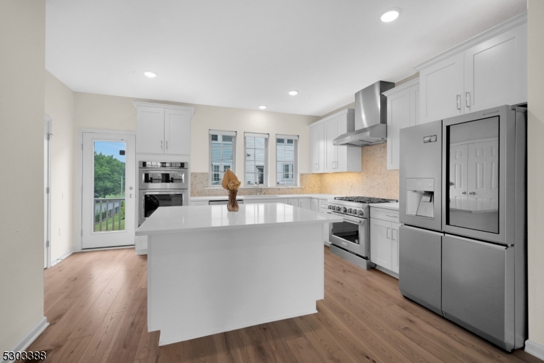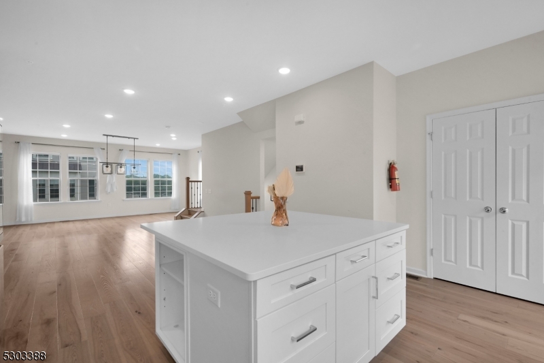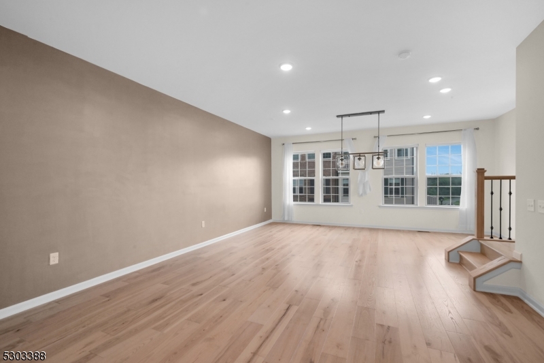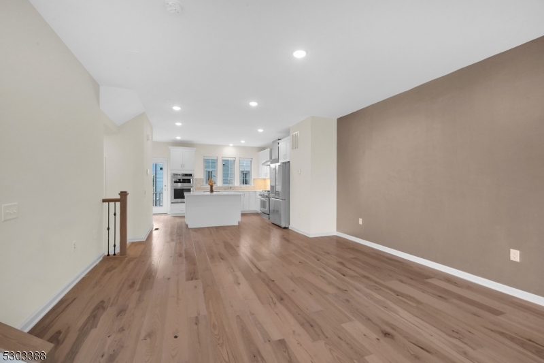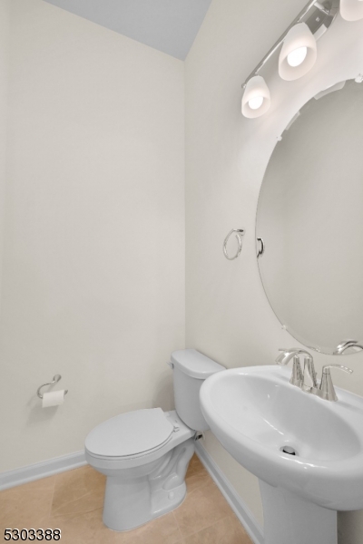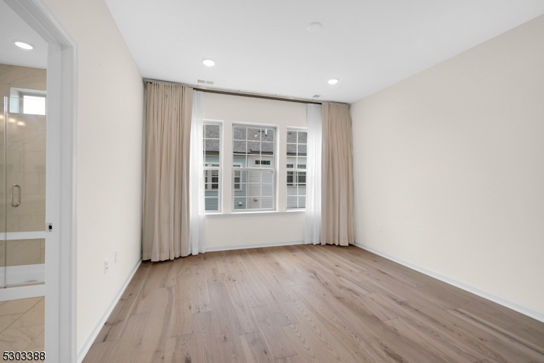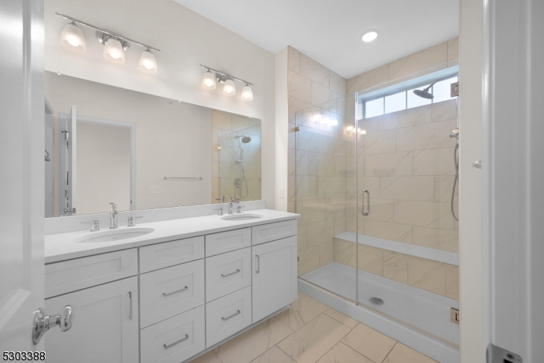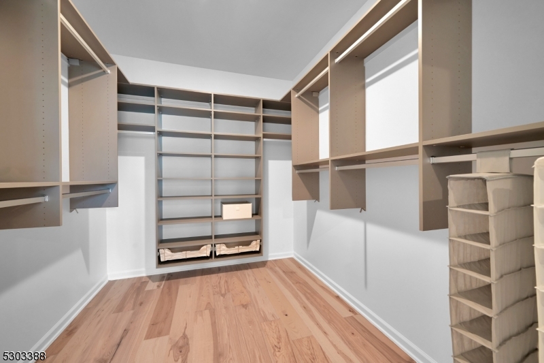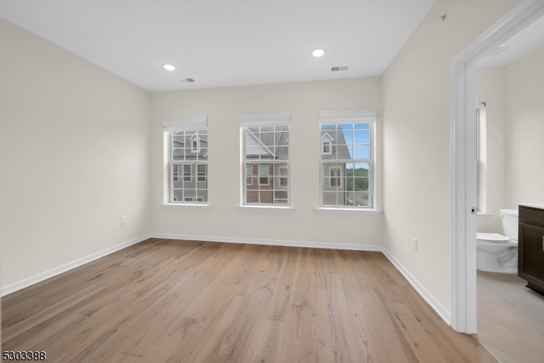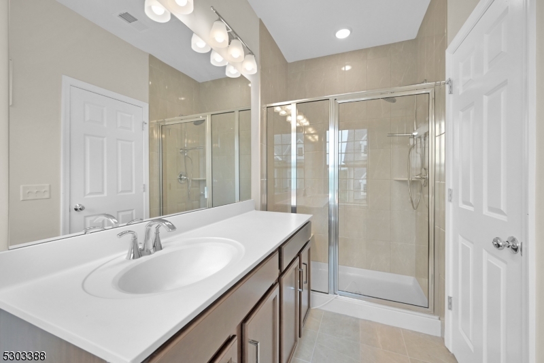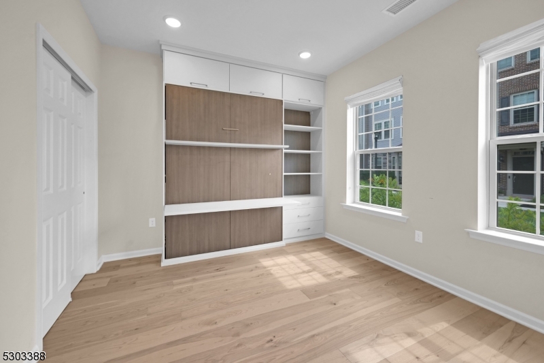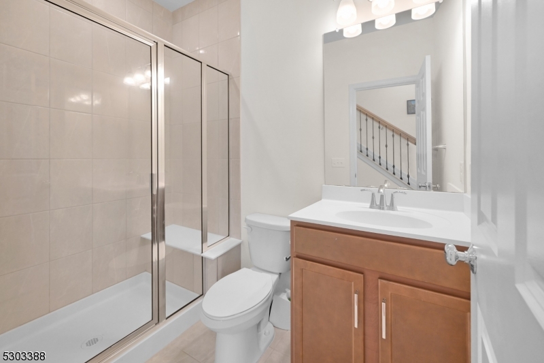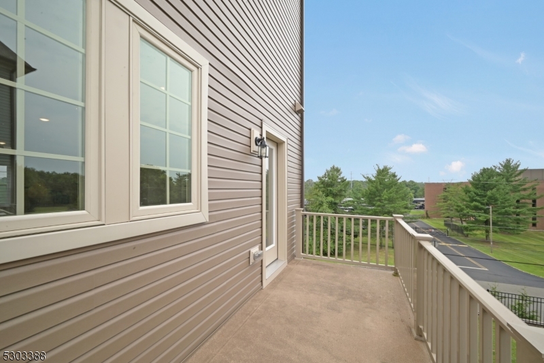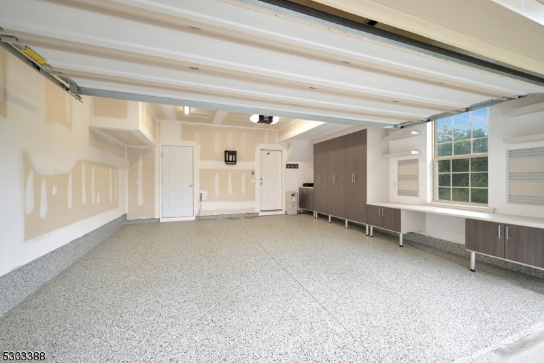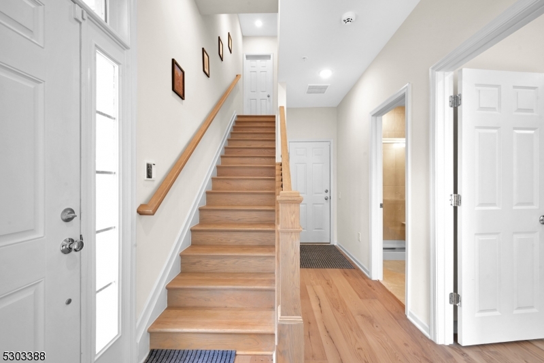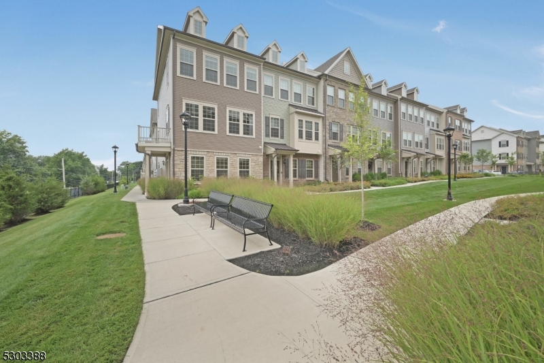32 Gala Ct | Livingston Twp.
Experience luxury, comfort, and smart living in this beautifully updated end-unit townhome, ideally located in the prestigious Livingston Square community in Livingston, NJ. Set in a town known for its top-rated school system, upscale amenities, and easy commute to NYC, this sun-filled home offers the perfect blend of location, style, and convenience. Smart lighting, smart locks, and premium hardwood floors run throughout, creating a modern and welcoming ambiance. The open-concept gourmet kitchen is a chef's dream, featuring an LG Signature refrigerator, high-end appliances, upgraded cabinetry, sleek countertops, a powerful vent hood, and a pantry. Upstairs, you'll find two oversized bedrooms, each with its en-suite bath, including a luxurious primary suite with dual vanities and a custom walk-in closet. On the ground floor, the third bedroom also features a full en-suite bath and is outfitted with a state-of-the-art Murphy bed, built-in office desk, and custom storage. The garage is thoughtfully designed with epoxy floors, an EV charger, a bike hanger, a car-wash spigot, built-in cabinetry, and a custom workstation, all brightly lit for ultimate functionality. Meticulously maintained and move-in ready, this stunning townhome offers modern living in one of New Jersey's most sought-after communities. GSMLS 3973735
Directions to property: S Livingston Ave to Peach Tree Hill Rd to Gala Ct
