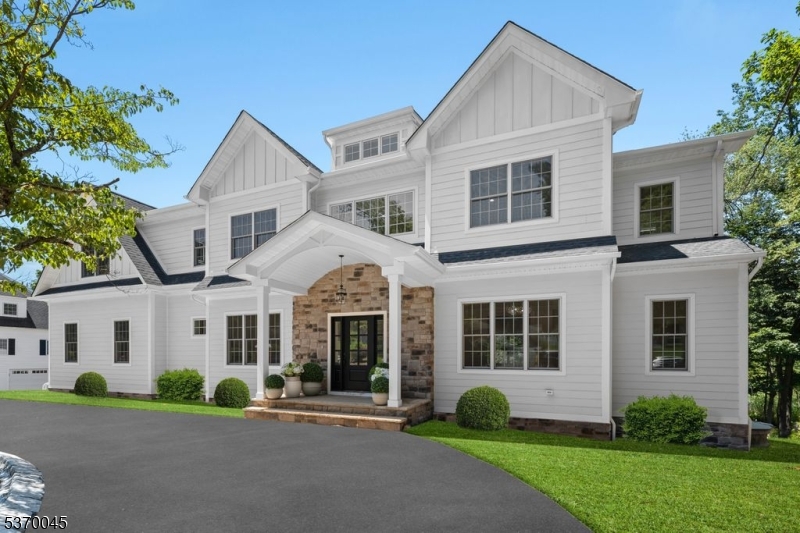11 Penwood Rd | Livingston Twp.
Nestled on a pristine two thirds of an acre lot in one of the town's most desirable Riker Hill section, this custom-built new construction 6-bedroom, 5.5-bath colonial boasts 6,284 sq ft of unparalleled livable space. Combining timeless design with modern elegance, this home is the epitome of luxury. Upon entering, you're greeted by an expansive open floor plan that effortlessly blends style and functionality. The first floor boasts a thoughtfully designed in-law suite, living room, a spacious family room, and a formal dining area perfect for entertaining. At the heart of the home is the gourmet kitchen, featuring Wolf gas range & Subzero refrigerator, an 8 ft center island and sleek quartz countertops. The second floor is home to four generously sized bedrooms, including a lavish primary bedroom that offers a private retreat and an additional spacious room that can be utilized as a lounge. A dedicated laundry room adds convenience to the upper level. Downstairs, the fully finished basement with soaring 9 foot ceilings offers a wealth of additional living space. It includes a home gym, lounge, recreation room, bedroom and full bathroom, making it the ultimate area for relaxation and entertainment. Please don?t walk or drive on driveway GSMLS 3973956
Directions to property: From Wynnewood to Penwood


