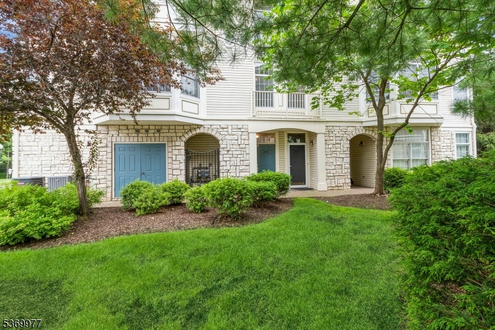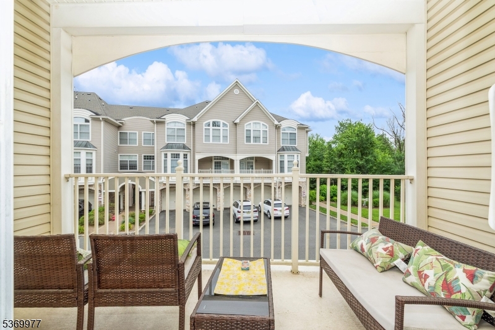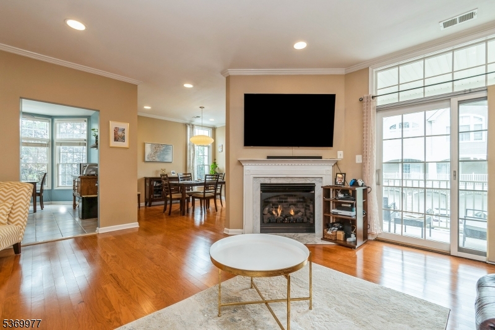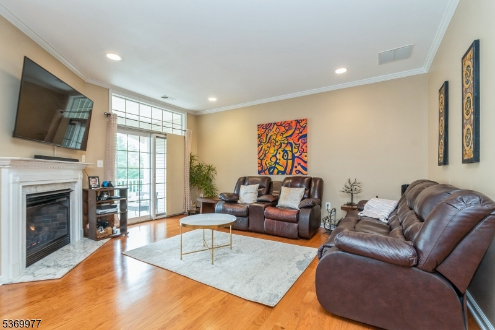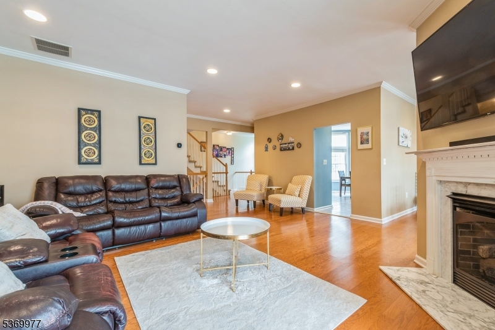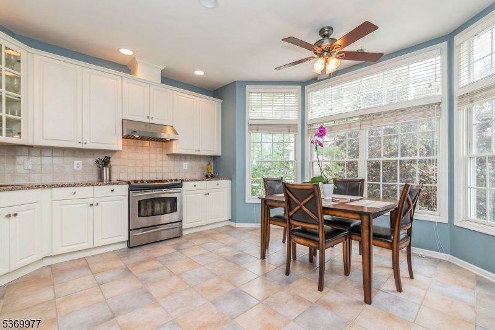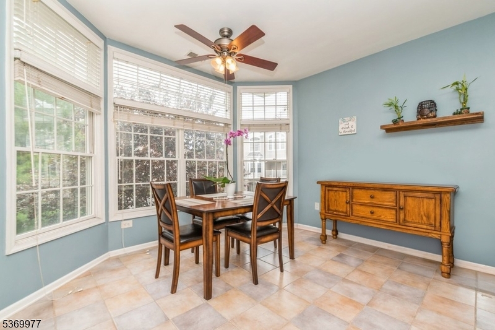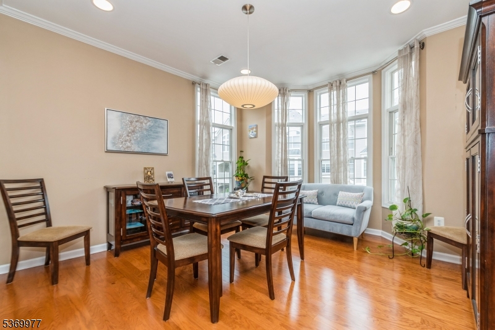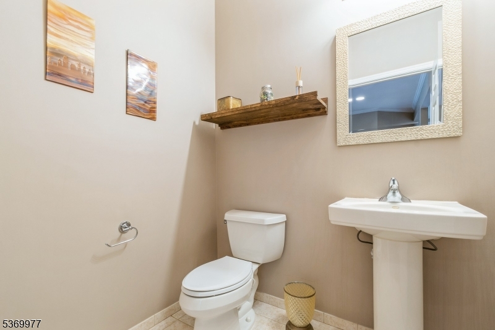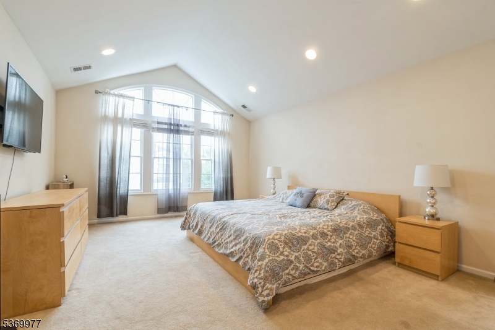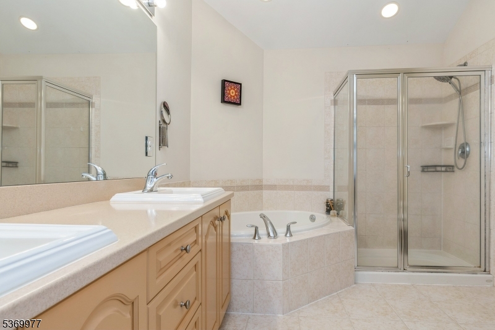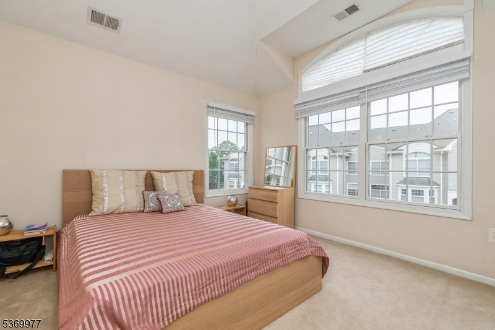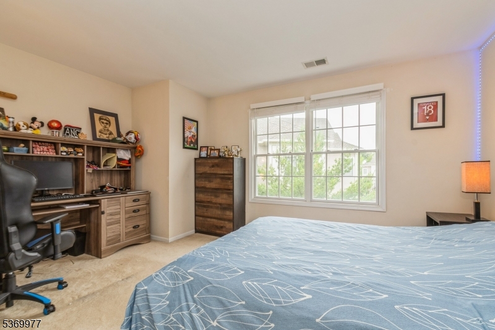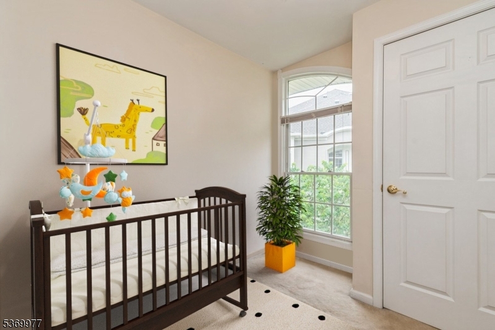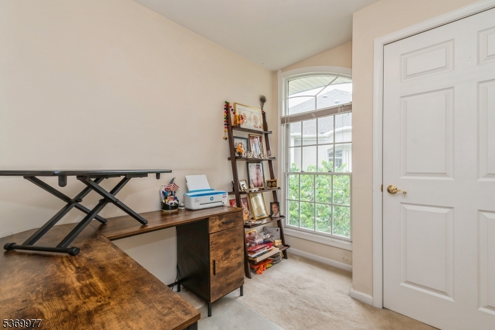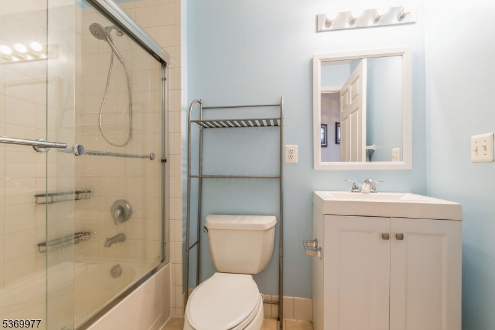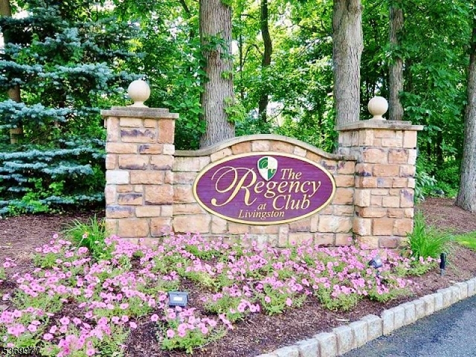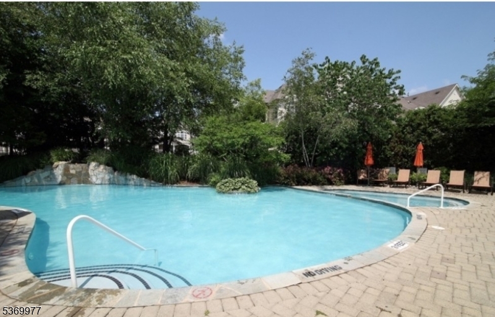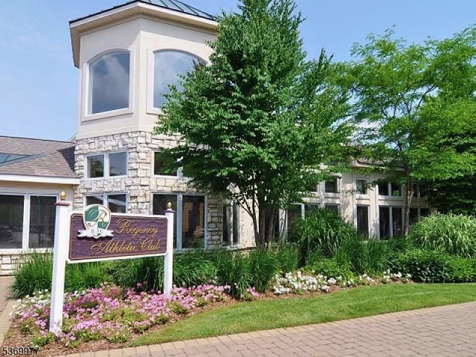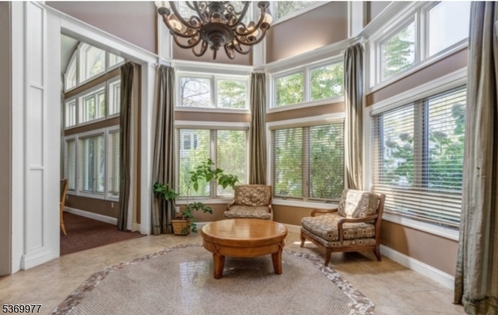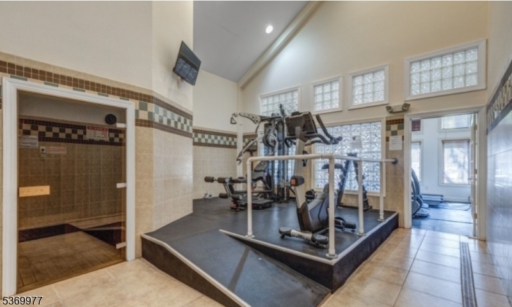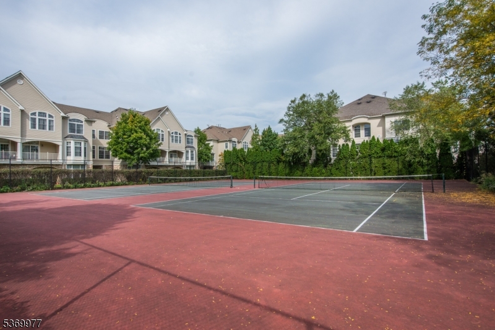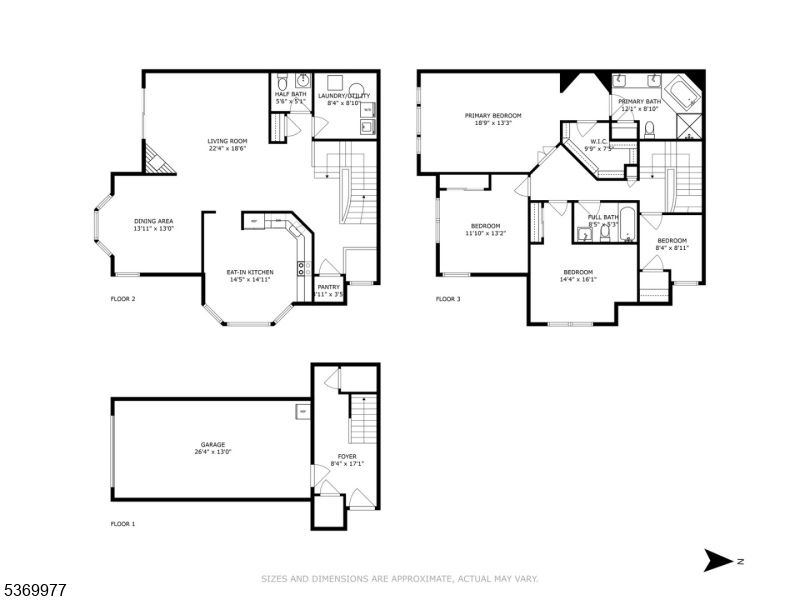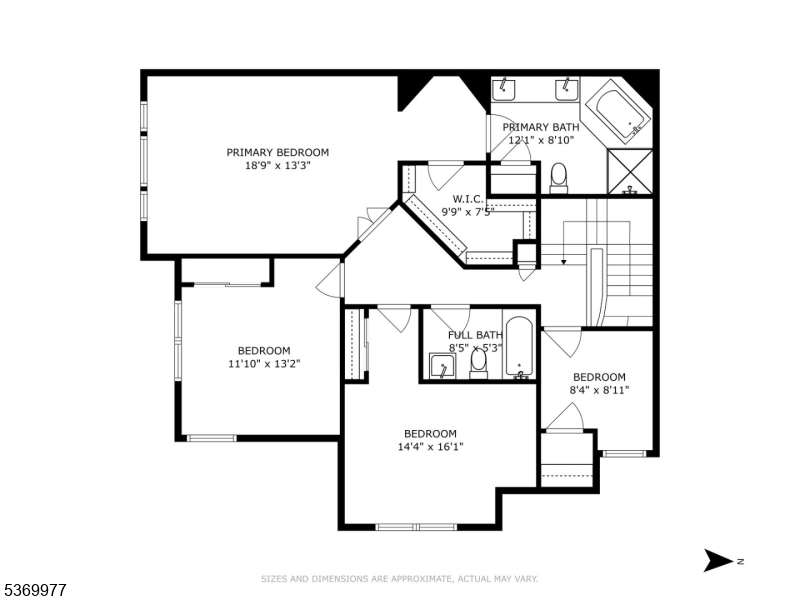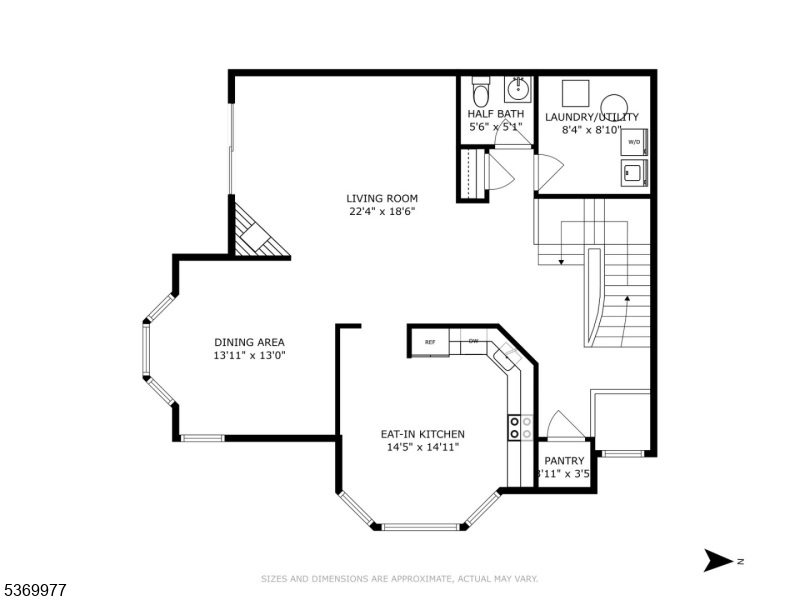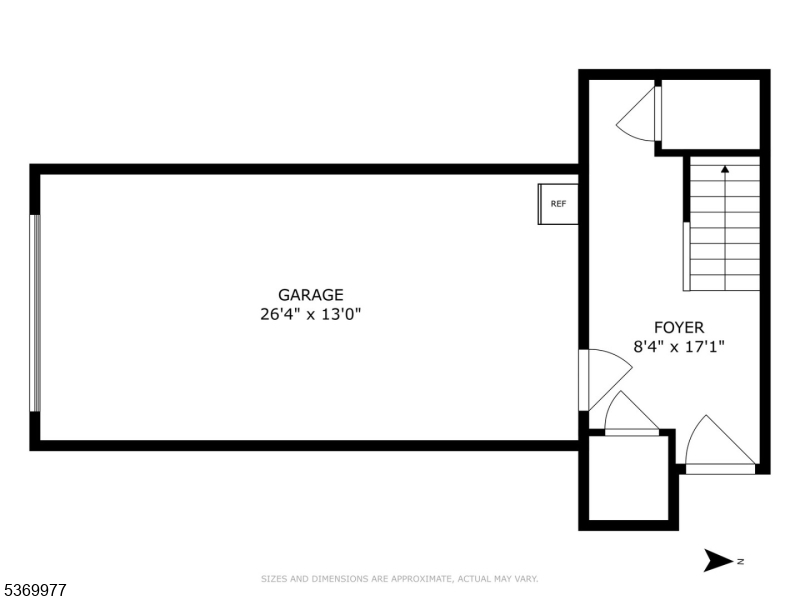315 Kensington Ln | Livingston Twp.
This is THE ONE! RARE Carlyle END Unit w/3 BEDROOMS + NURSERY / OFFICE (w/window, door, closet and hvac). Flooded with SUNLIGHT this Eat-In Kitchen offers Crisp White Cabinets and SS Appliances. COZY Living Room with NEW Gas FP & Slider out to Balcony OPEN to Formal Dining Room. Master En-Suite incl Full SPA Bath and OUTFITTED WALK-IN Closet + 3 additional Bedrooms and full bath on this level. Enjoy this LOW MAINTENANCE Lifestyle! NEWER HVAC, Water Softener, Kitchen Filtration, New Roof. Close to Midtown Train JITNEY and Express NYC Bus. POOL, Club House and 24-Hour Security are just some of the LUXURIES to be found at the Regency Club! GSMLS 3974391
Directions to property: South Orange Avenue to Passaic to Regal gate house to Kensington.
