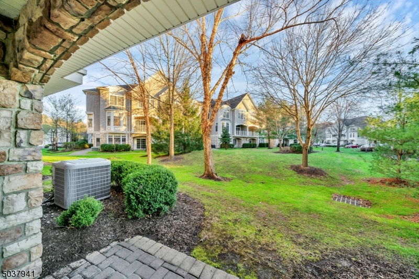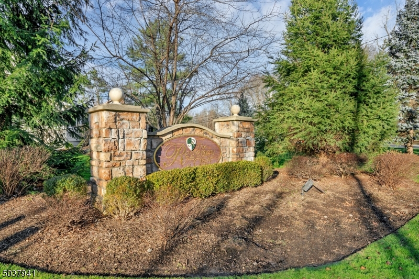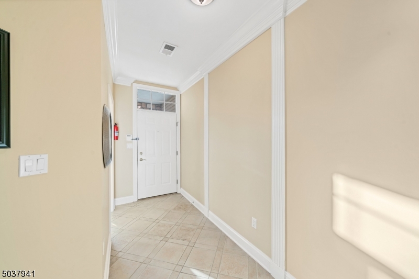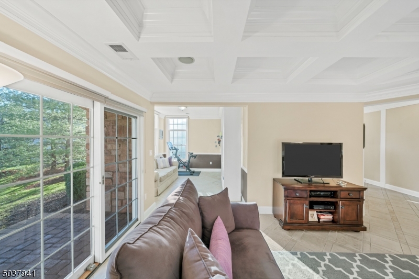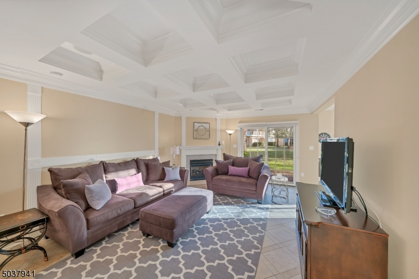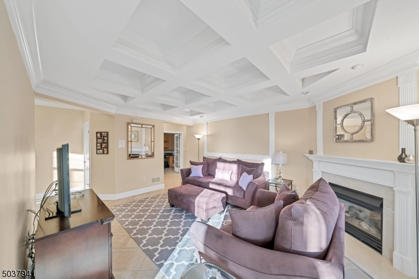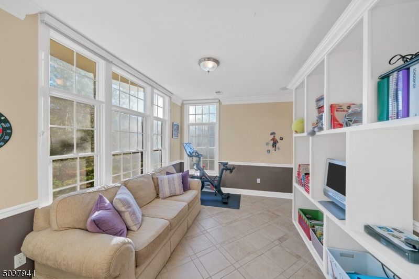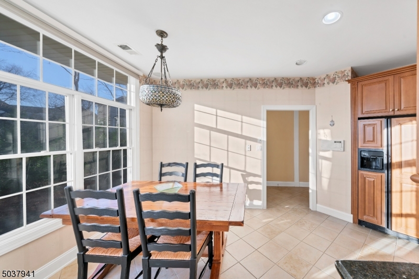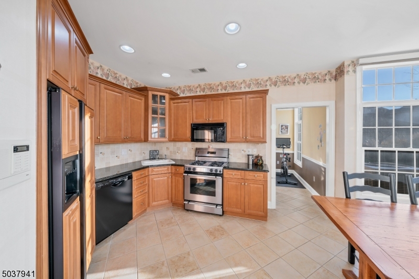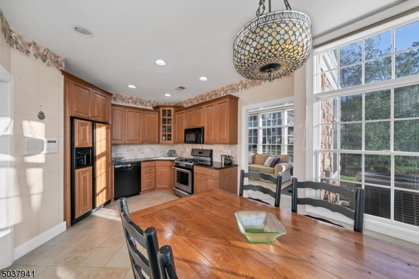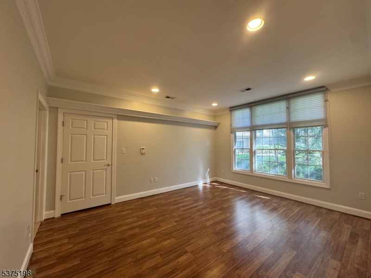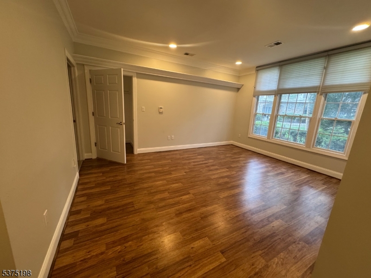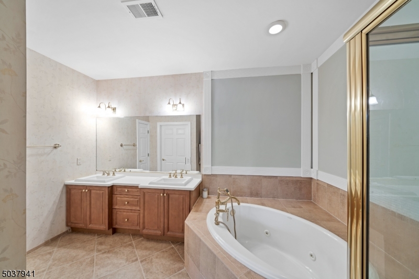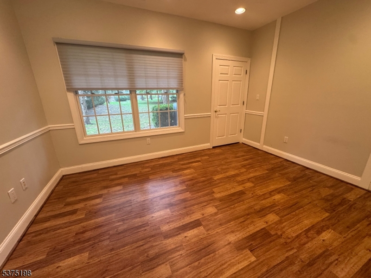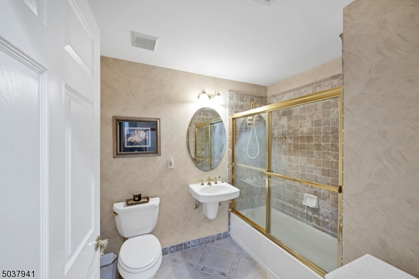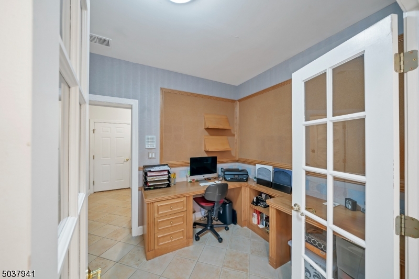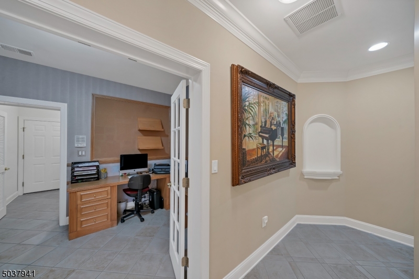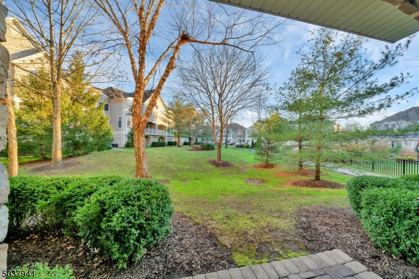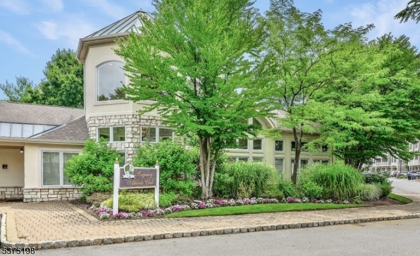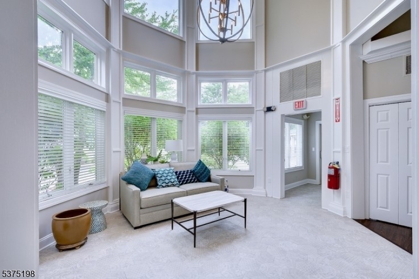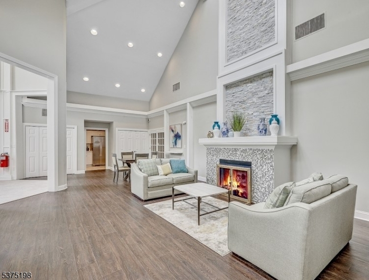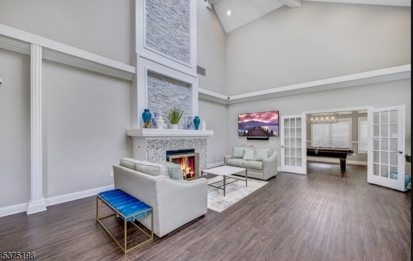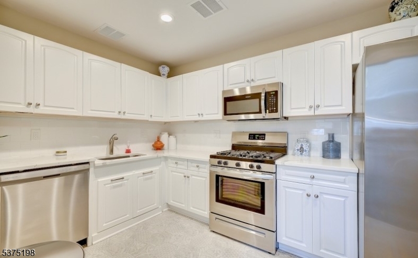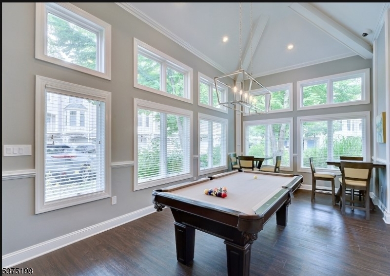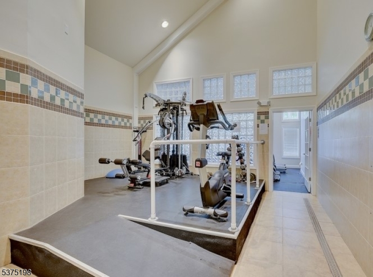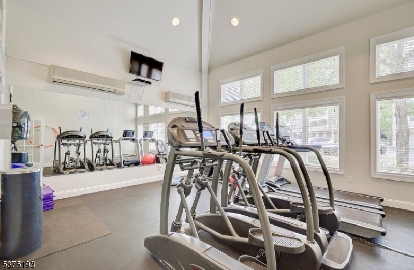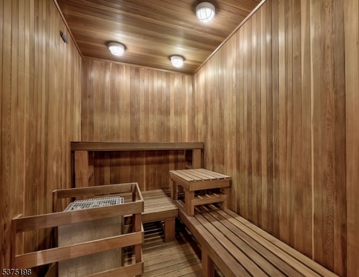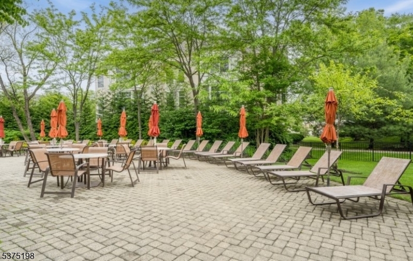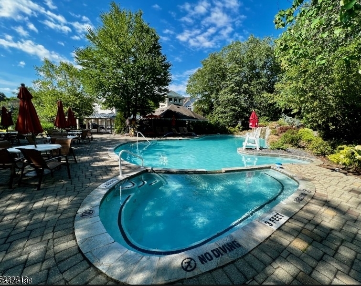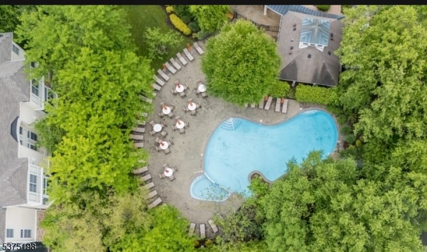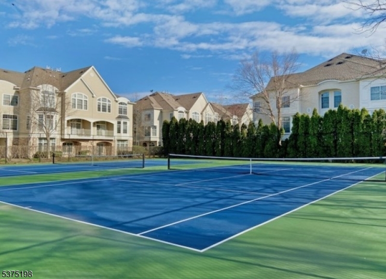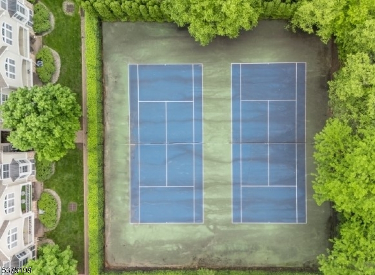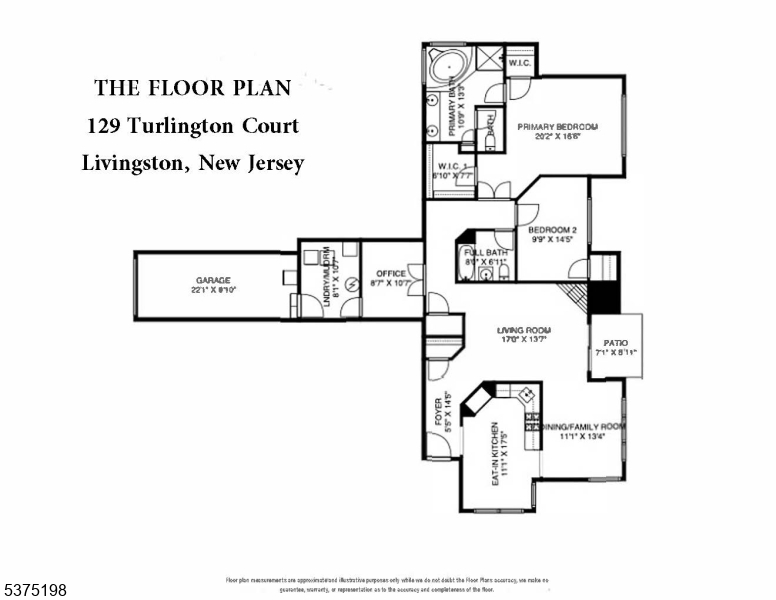129 Turlington Court | Livingston Twp.
One floor living in this extraordinary sun drenched ranch style townhome in the sought after Regency Club community which offers resort style living at its best! Convenient living in this desirable gated community. Tastefully updated townhome with spacious sunny rooms. The spacious living room has a coffered ceiling & there is an elegant & spacious dining room. The office/den has high quality wood cabinets & custom built-ins. The sophisticated gourmet eat in kitchen has beautiful wood cabinets & high end appliances which will please the most discerning gourmet cook. The stunning primary suite has a large luxurious bathroom. Recessed lights & custom blinds throughout. Impeccable condition & open floor plan for easy living. Enjoy the serene private views of the large open area with mature trees provides tremendous privacy. Views from the living room, dining room & both the bedrooms. Ample storage & large closets. Laundry room & attached garage all on one level. Regency Club is a desirable & sought after gated community with an heated in-ground pool, tennis courts, billiard room, fitness center with steam & sauna, club house, party room, gym & other amenities. Easy commute to NYC. Across from Livingston mall & NYC bus. Jitney to midtown direct train. Highly rated Livingston NJ Blue Ribbon School district! Sought after Livingston High School! Easy, one floor living. Must see to appreciate! GSMLS 3980457
Directions to property: South Orange Ave to Passaic Ave to Regal Blvd to Binghampton to Turlington. #129
