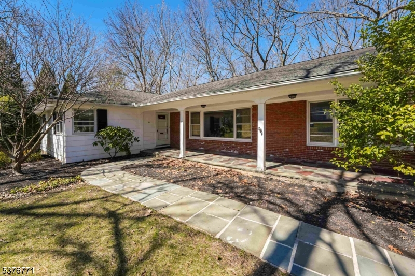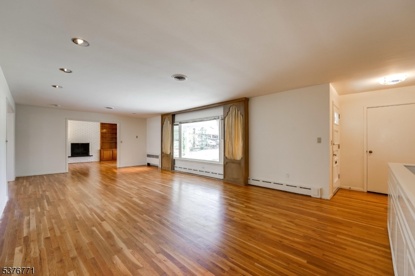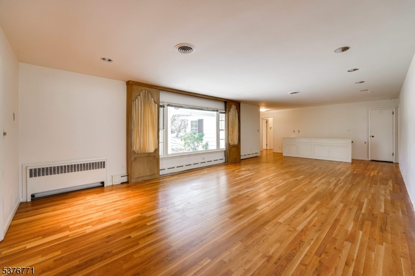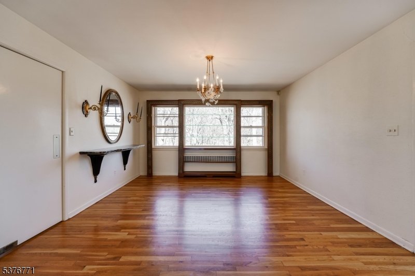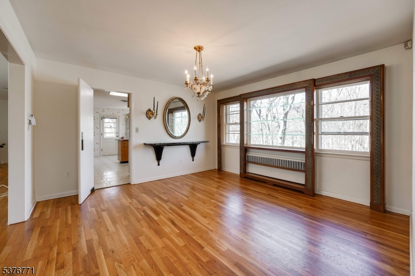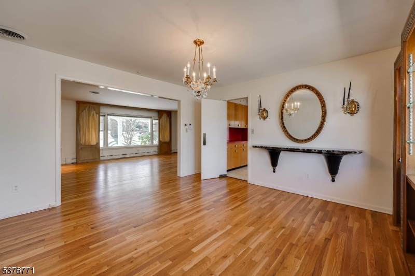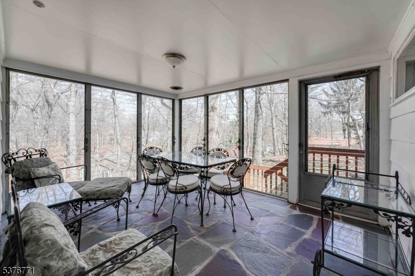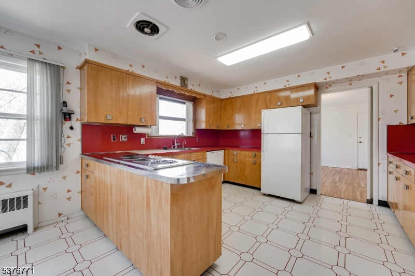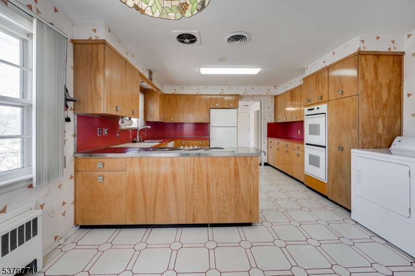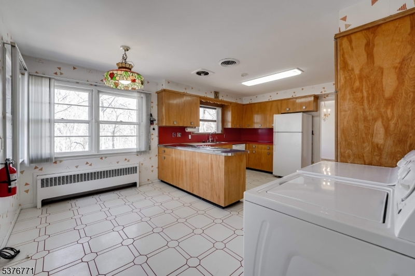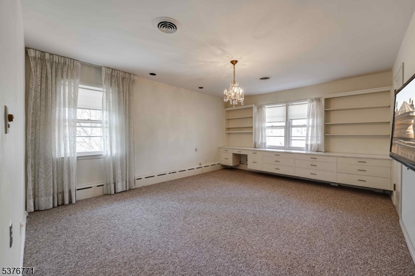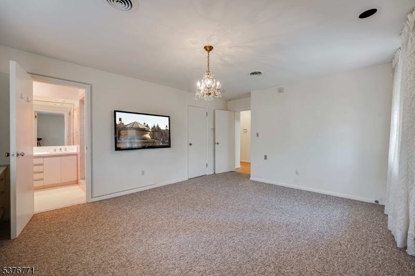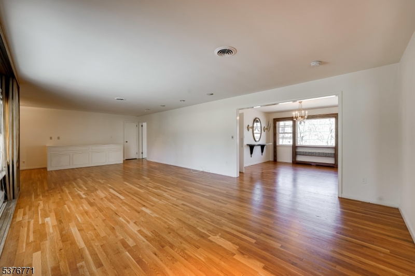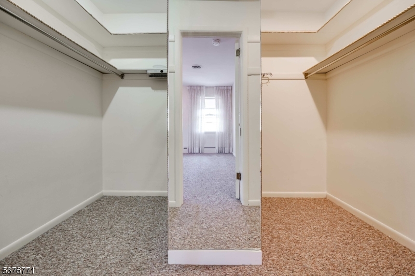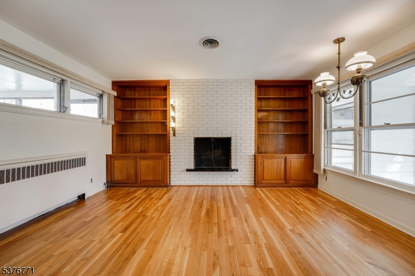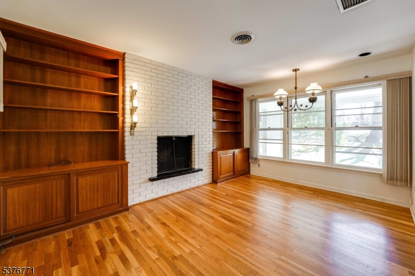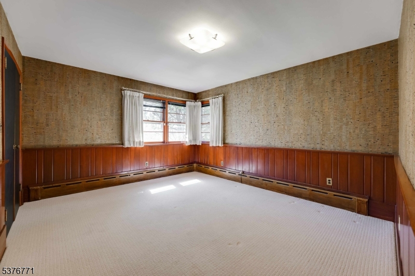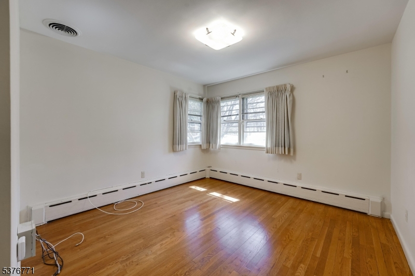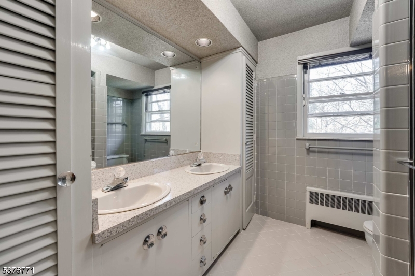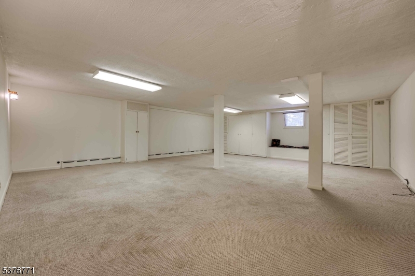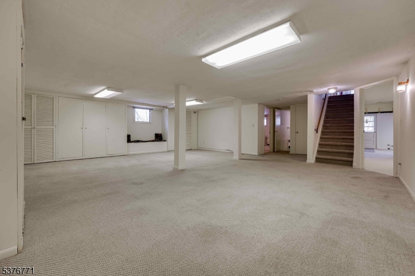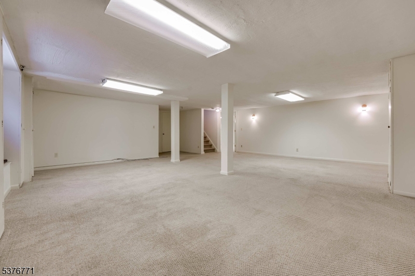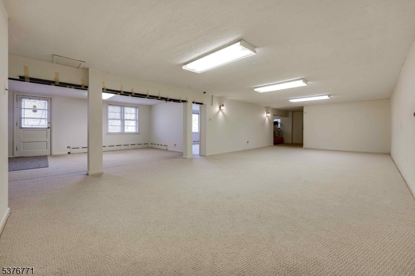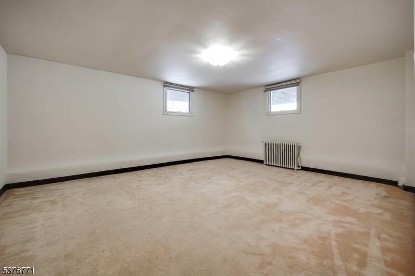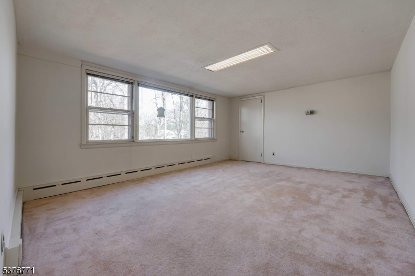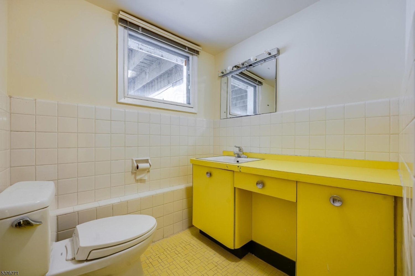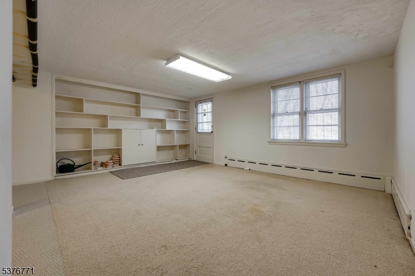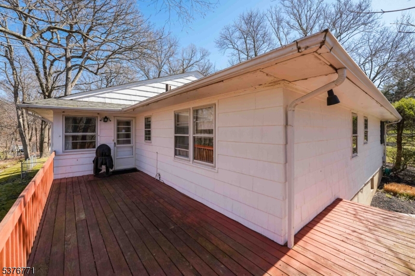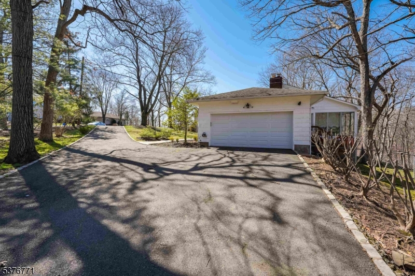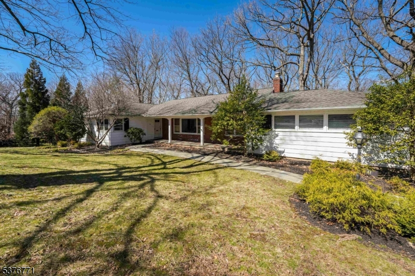17 Oxford Dr | Livingston Twp.
Lovingly maintained ranch tucked away at the end of a quiet cul-de-sac in the heart of Livingston. Set on a fabulous park-like property, the home overlooks a wide green space and offers plenty of room to enjoy both inside and out. Light streams through spacious rooms with a comfortable flow that works beautifully for everyday living and entertaining. The large living room has a huge picture window and beautiful hardwood floors. A warm and inviting den or library makes a great home office or first-floor playroom. The dining room, open to the living room, is just the right setting for anything from casual meals to larger gatherings. The kitchen features its original vintage hardware, countertops, and cabinets, and the laundry area can be enclosed or relocated to fit your needs. Three generous bedrooms are on the first floor, including a roomy primary suite with a huge walk-in closet and its own private bath. Off the dining room, a three-season porch is perfect for outdoor dining or just relaxing while taking in the natural surroundings. The light-filled, walk-out lower level offers two separate living or recreation spaces, two additional large bedrooms, and a full bath. An oversized two-car garage makes day-to-day life easier, especially in bad weather. Close to Route 280, transportation to NYC, and Livingston's award-winning Blue Ribbon Schools, this home delivers comfort, space, and an unbeatable location. GSMLS 3980719
Directions to property: Laurel Avenue to Oxford Drive
