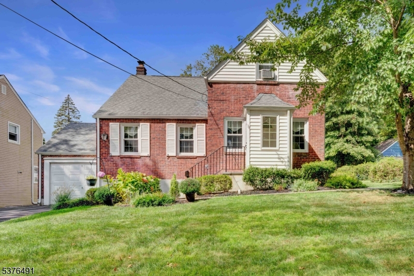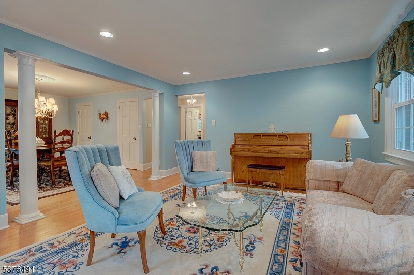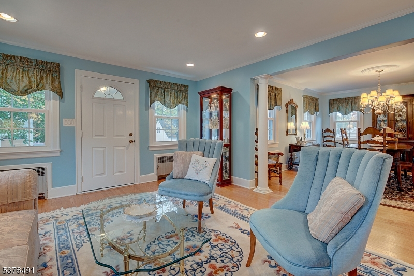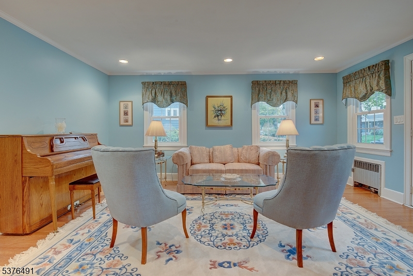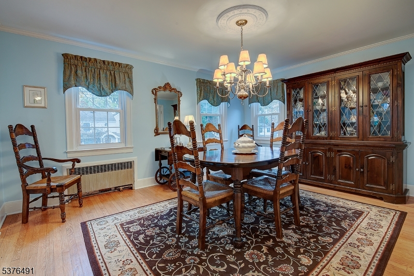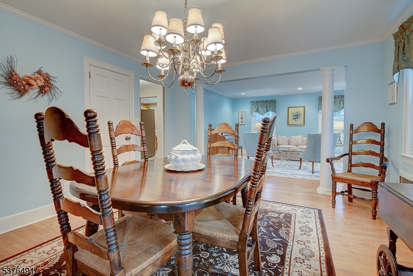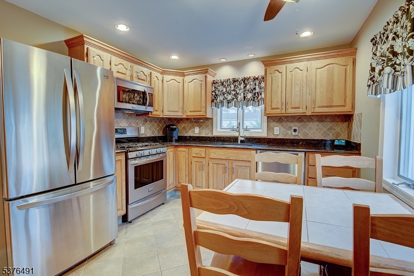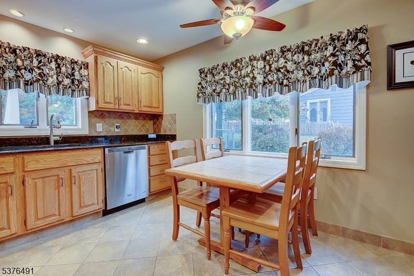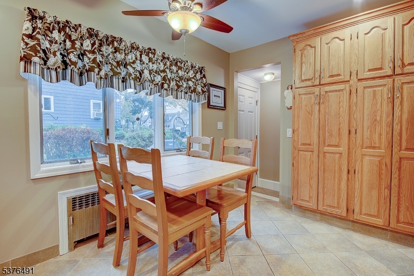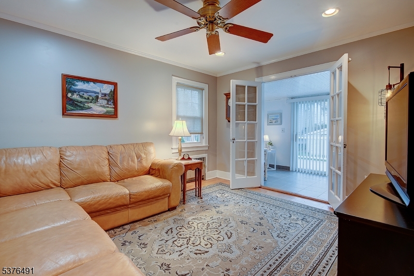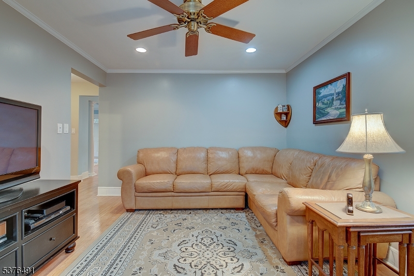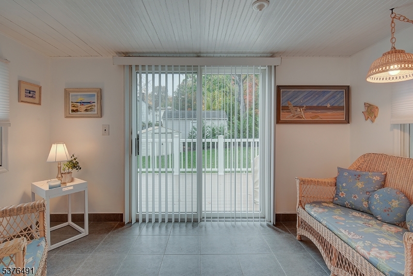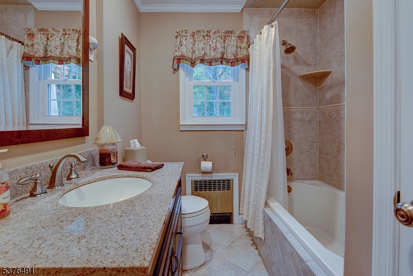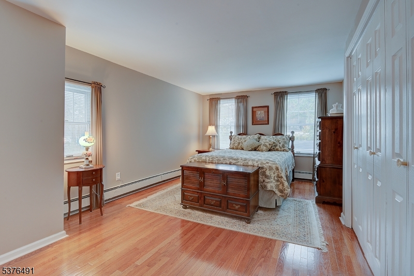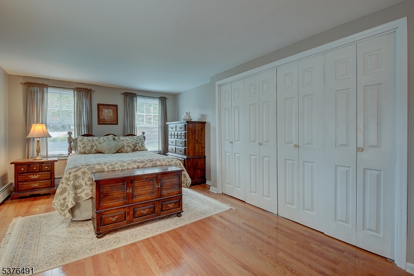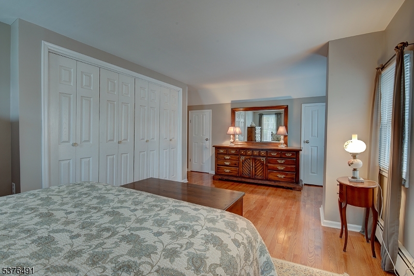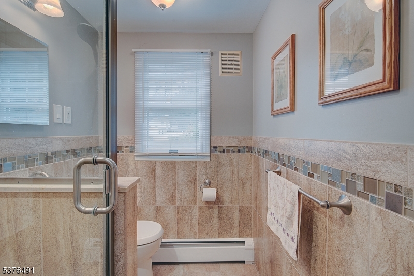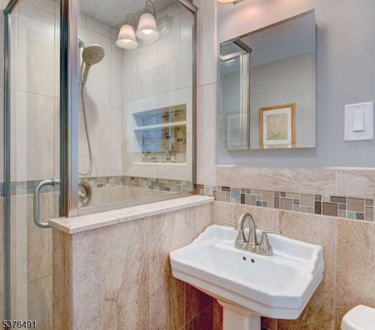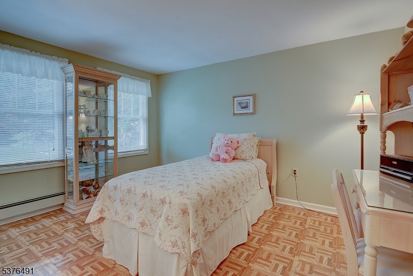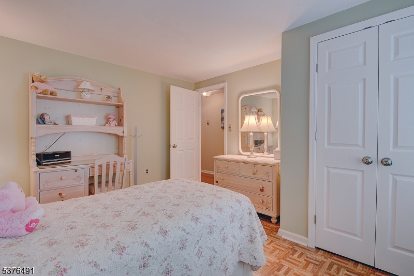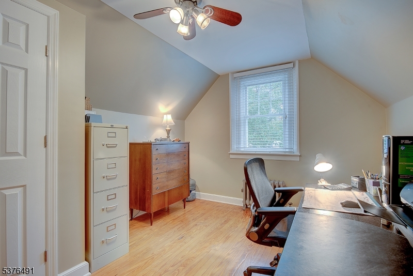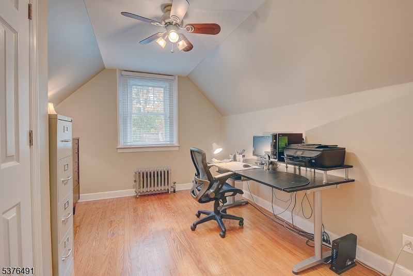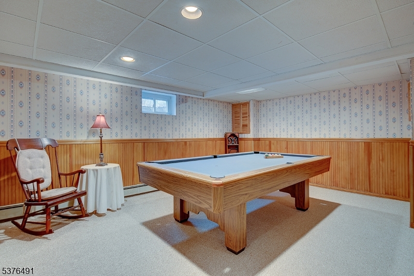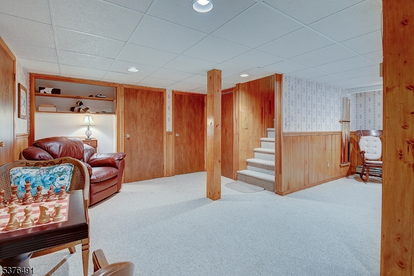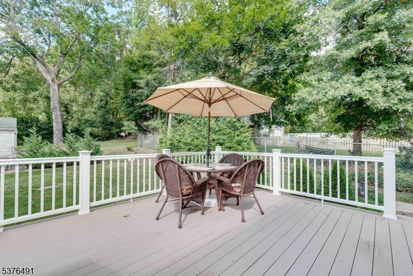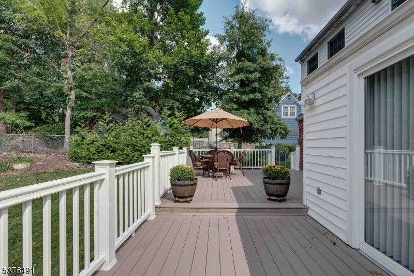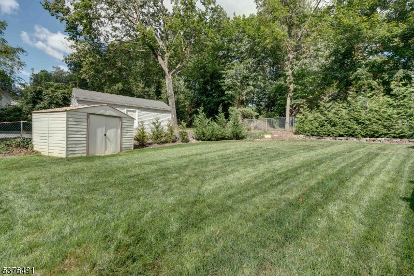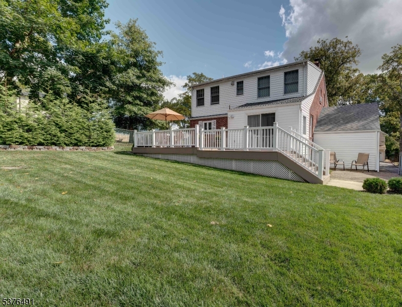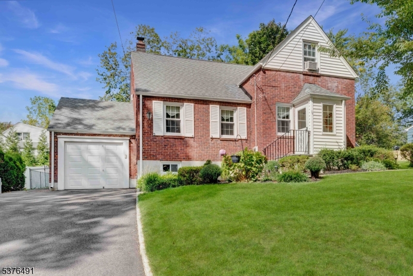34 Mount Pleasant Pkwy | Livingston Twp.
Much larger than it appears, this updated and expansive home offers incredible space, modern comfort, and unbeatable convenience just a short walk to the NYC bus! Beautiful curb appeal, mature landscaping, and a well-maintained exterior set the tone before you even step inside. The welcoming living room features lovely wood floors and flows into a spacious formal dining room with two closets perfect as-is or easily converted into a 4th bedroom or home office. The main-level family room opens through French doors to a bonus sunroom/den with a slider to a fabulous two-tier TimberTech deck with vinyl railings ideal for outdoor entertaining or relaxing. The updated eat-in kitchen offers abundant cabinetry, granite countertops, and stainless steel appliances including a 5-burner range. Upstairs, you'll find three generously sized bedrooms, including a primary with two double and two single closets, plus updated full baths on both the main and upper levels. The finished basement provides a large recreation room and a separate utility/storage area. Additional highlights include recessed lighting, a 3-zone heating system, a fully fenced backyard with shed, and a double-wide driveway leading to a 1-car garage. This lovingly maintained home is a rare opportunity to enjoy space, flexibility, and a commuter-friendly location all in one! GSMLS 3981066
Directions to property: Hillside to Hillside Ter to Mt Pleasant Pkwy or Mt Pleasant to Mt Pleasant Pkwy
