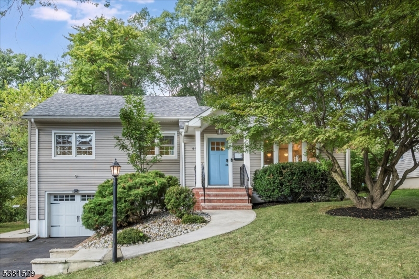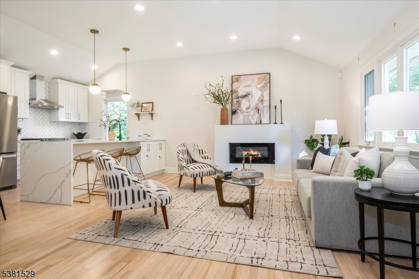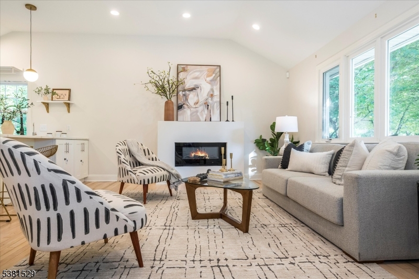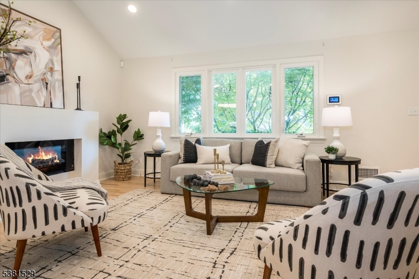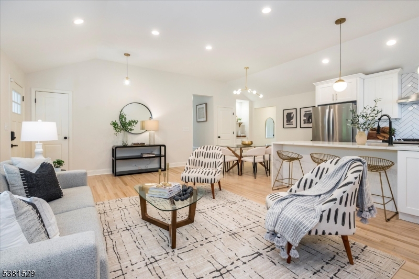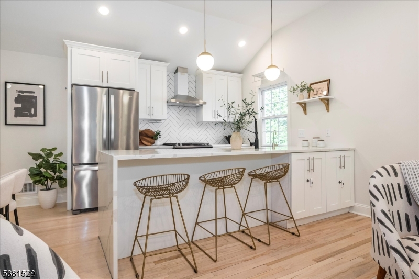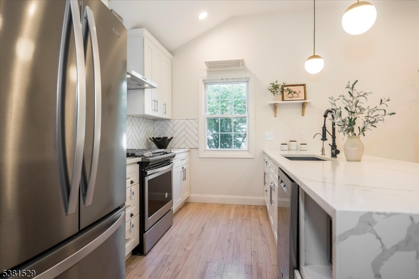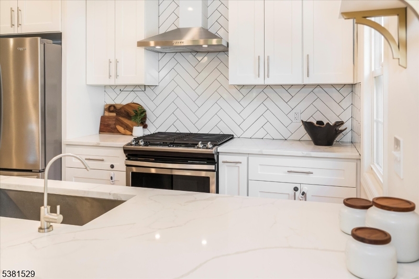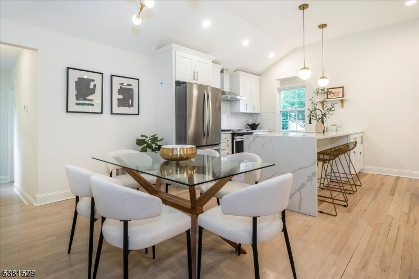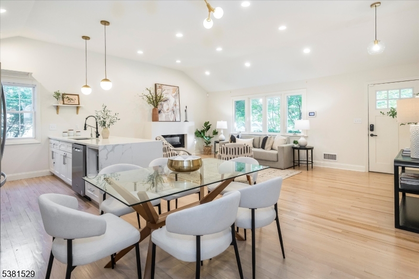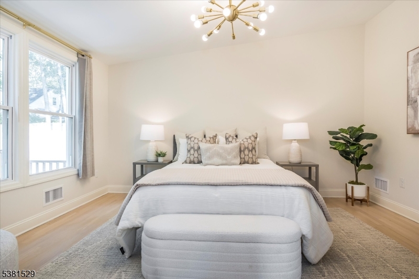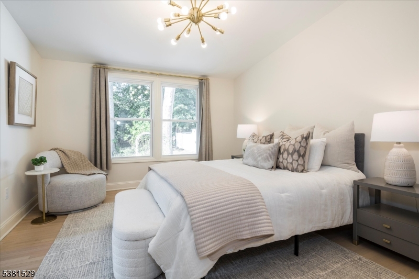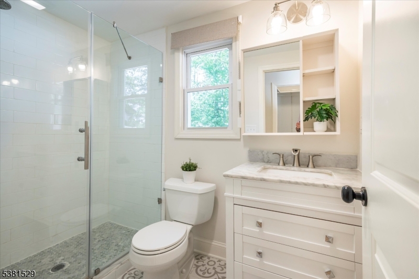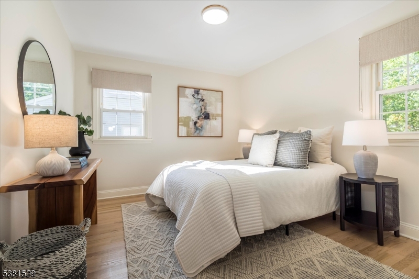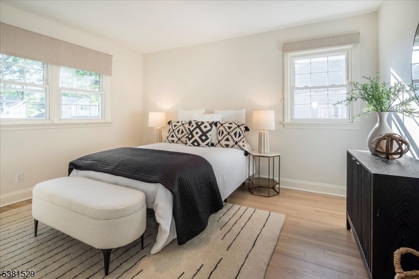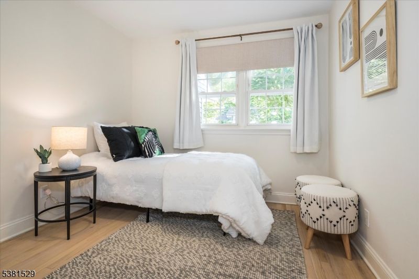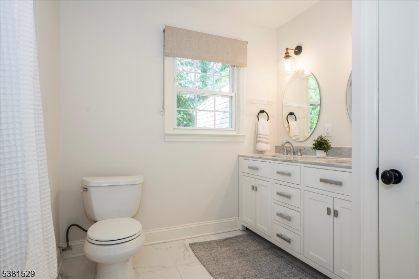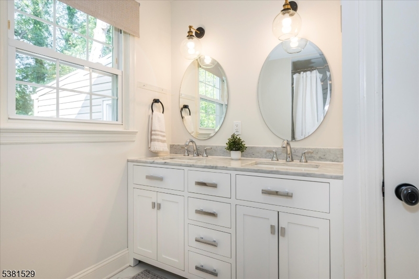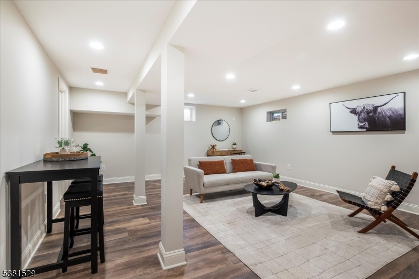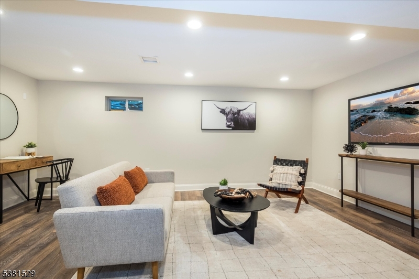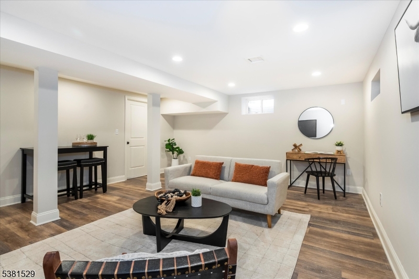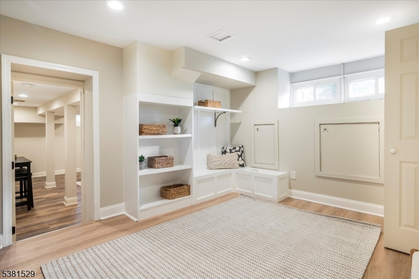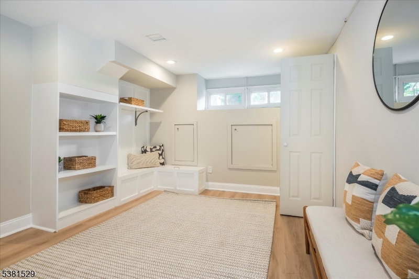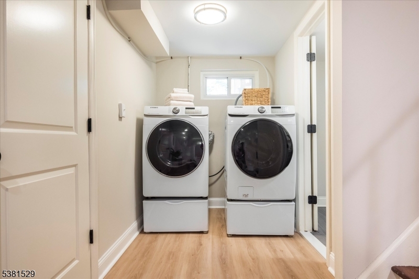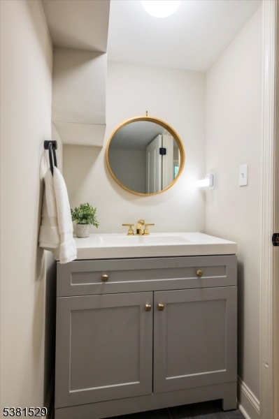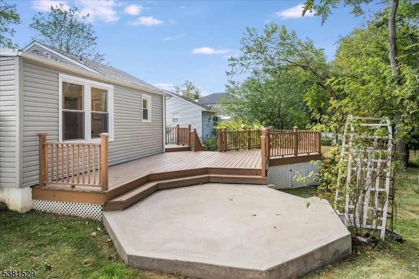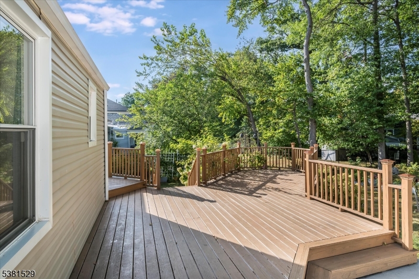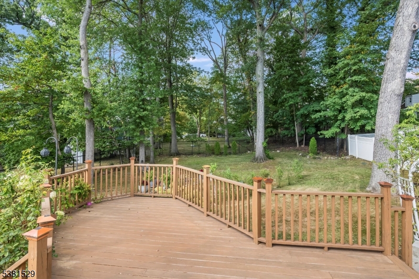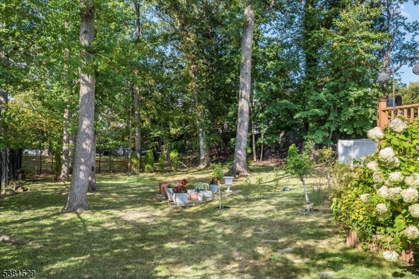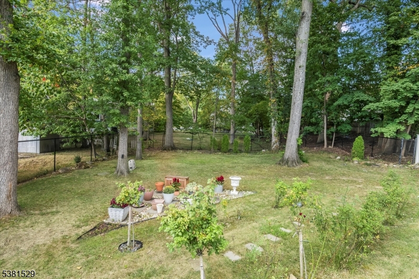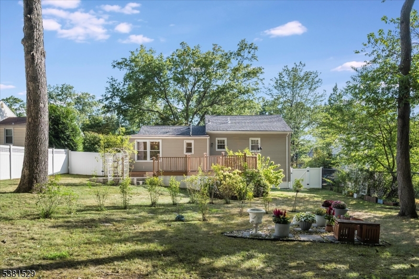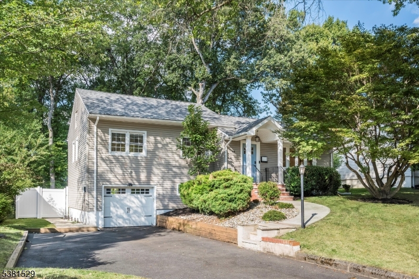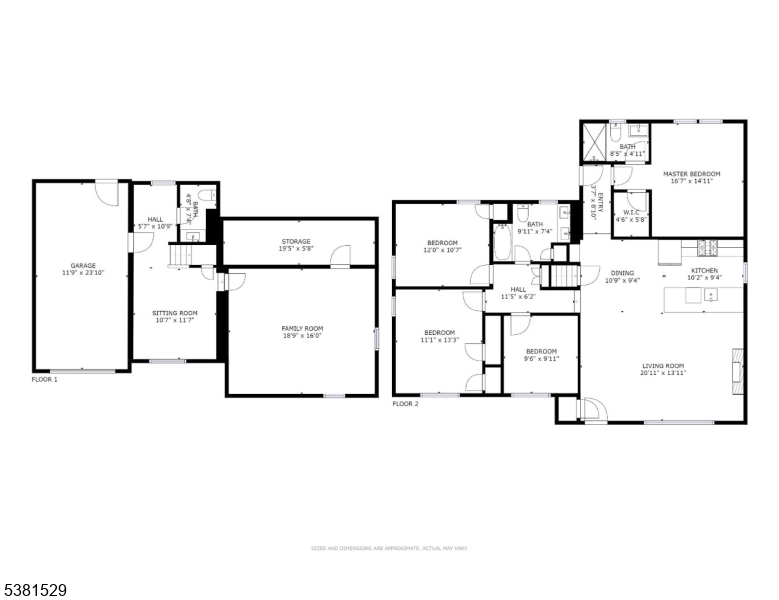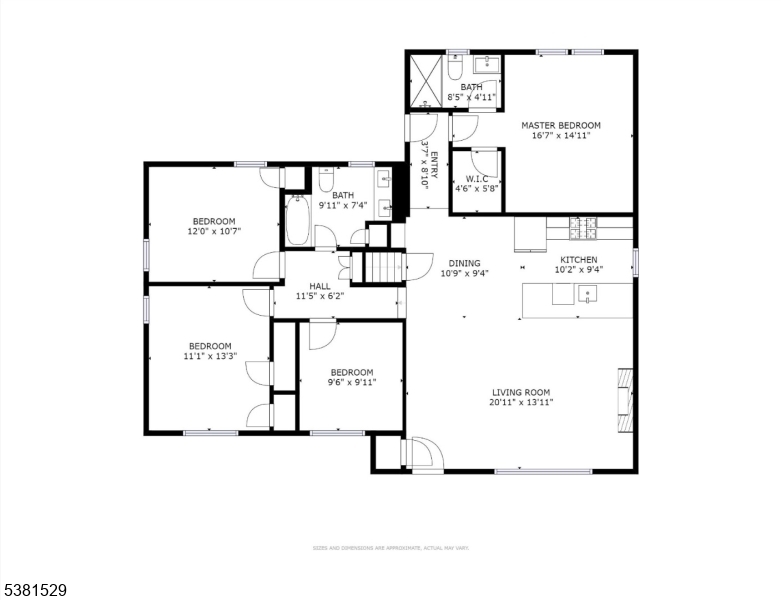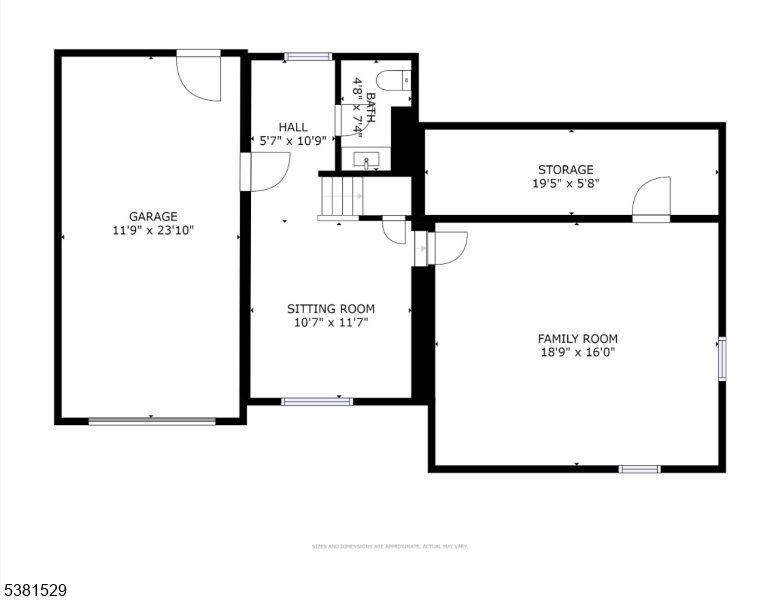64 W Cedar St | Livingston Twp.
Welcome to this TURN-KEY, GORGEOUS, BRIGHT, CONTEMPORARY 4-bedroom, 2.5-bath home, where style, comfort, and convenience come together effortlessly. Nestled on a 0.29-acre lot in the heart of Livingston, this GEM sits in a sought-after neighborhood known for its top-rated schools, vibrant community, and easy access to NYC transportation & Newark Int. Airport. The main level showcases a bright, open floor plan w/ hardwood floors, recessed lighting, and a vaulted ceiling that enhances the sense of space and light. The living room is anchored by an electric fireplace, while the Chef's Kitchen features SS appliances, a quartz waterfall counter & modern finishes. The main-level primary suite, tucked at the back for privacy, offers a walk-in closet & a modern bath, while just a few steps up, three additional bedrooms & a hall bath form a separate wing across from the main living area. The lower level combines function & flexibility w/ a mudroom, powder room & laundry, along w/ access to the oversized one-car garage equipped w/ an EV charger. A few steps down, the finished basement features a spacious family room plus generous storage space. Outdoors, the expansive, flat backyard is a true retreat w/ a new raised deck, patio & full fencing for privacy. A smart 7-zone irrigation system, new driveway, upgraded walkways & more highlight the care and thoughtful improvements throughout. Simply move in and enjoy the perfect combination of modern design, thoughtful upgrades & top location! GSMLS 3985950
Directions to property: South Livingston Ave to West Cedar Street
