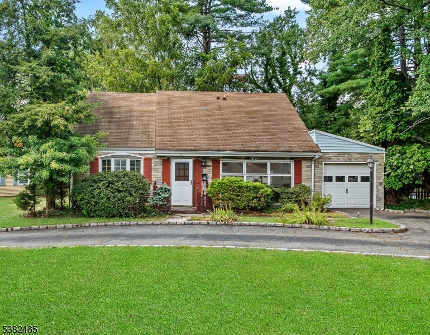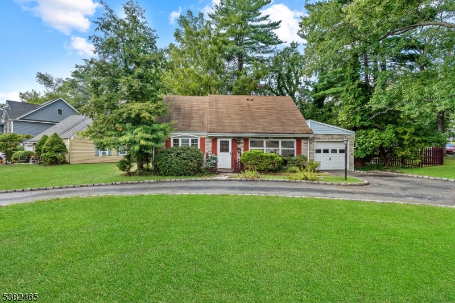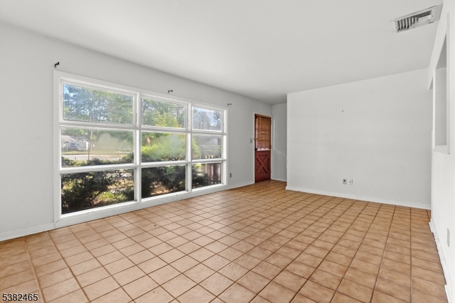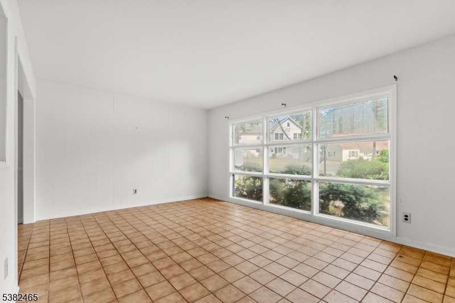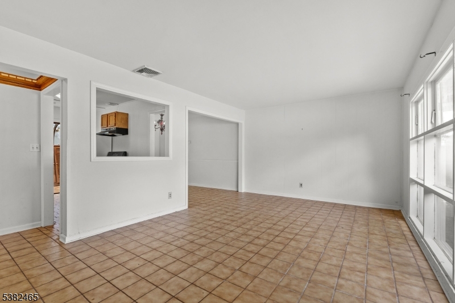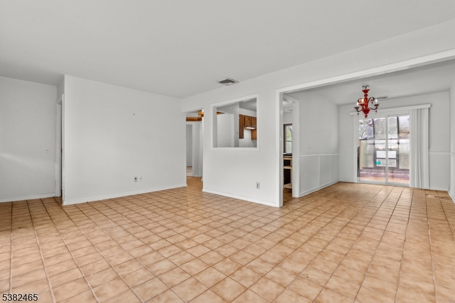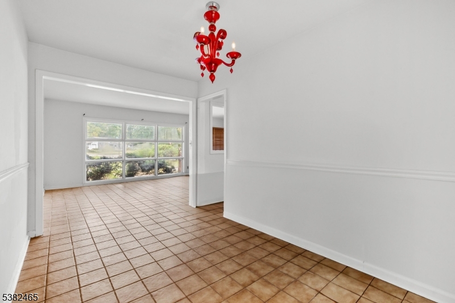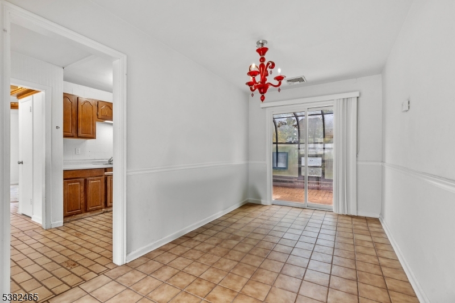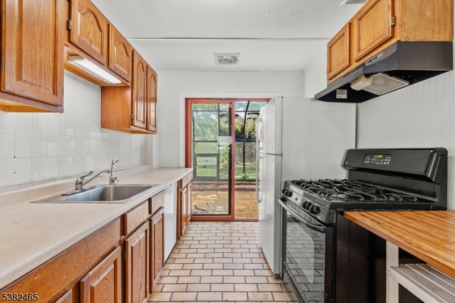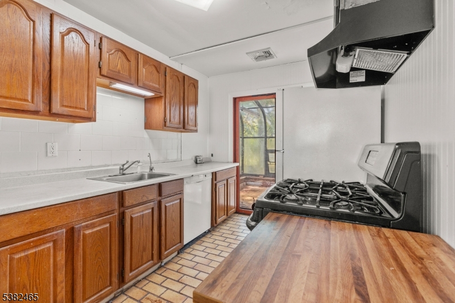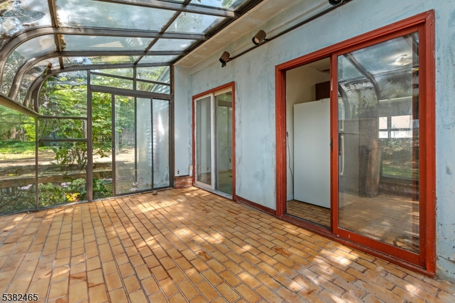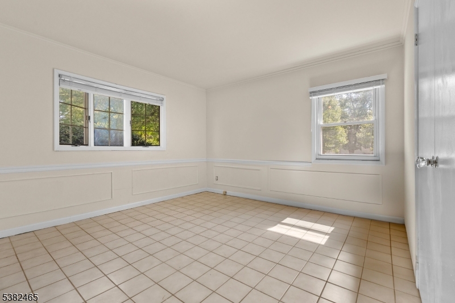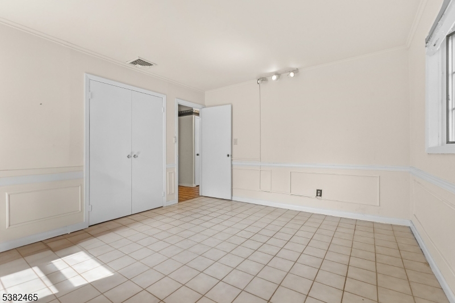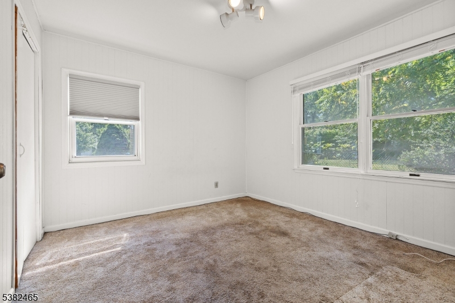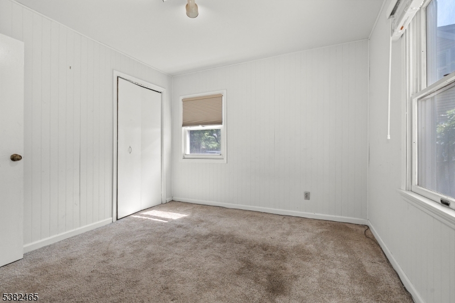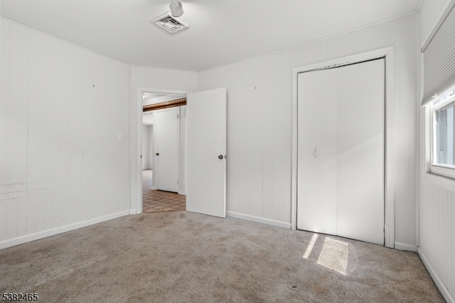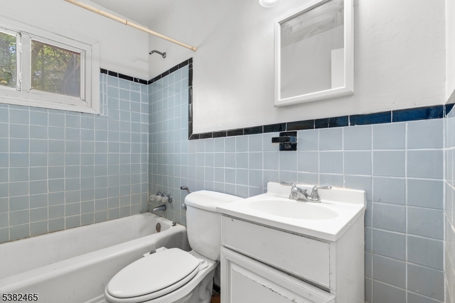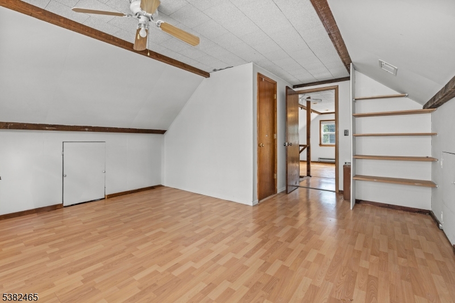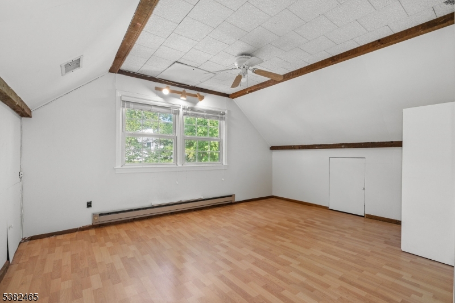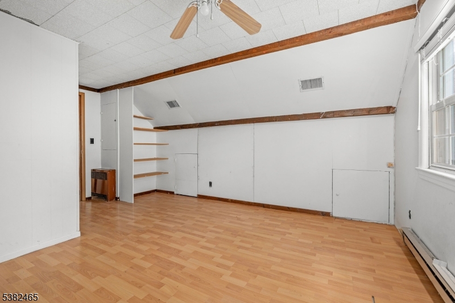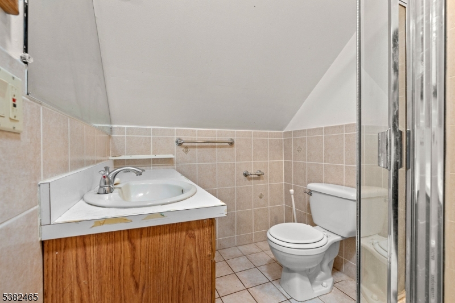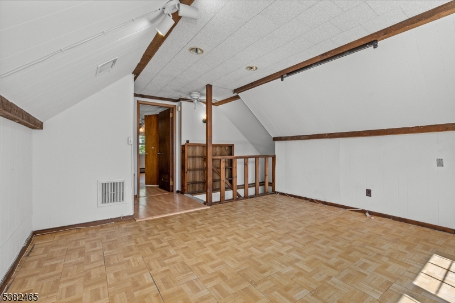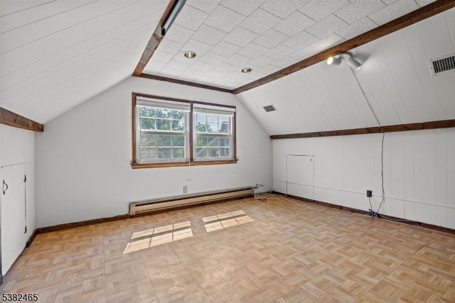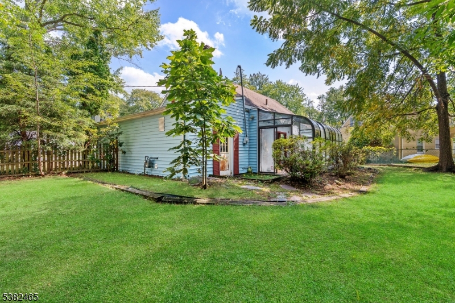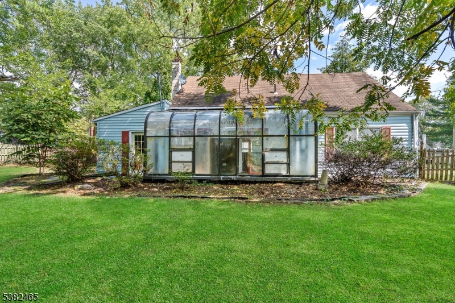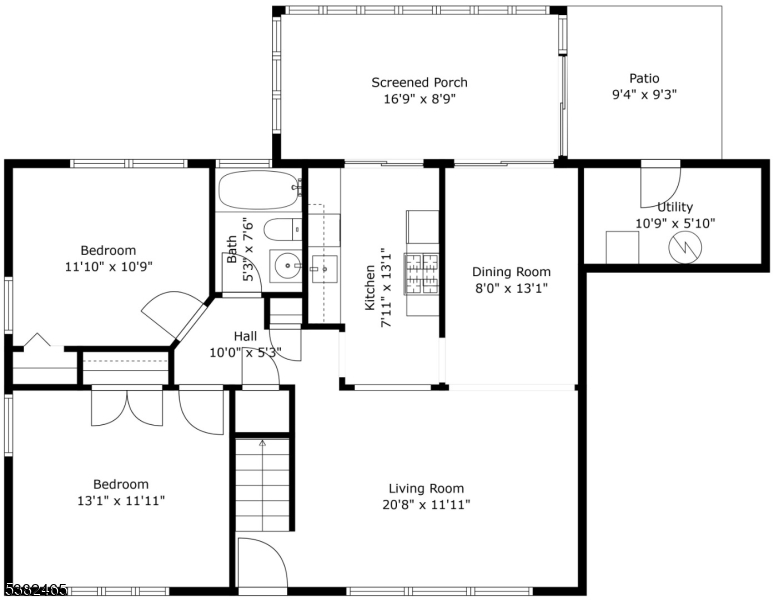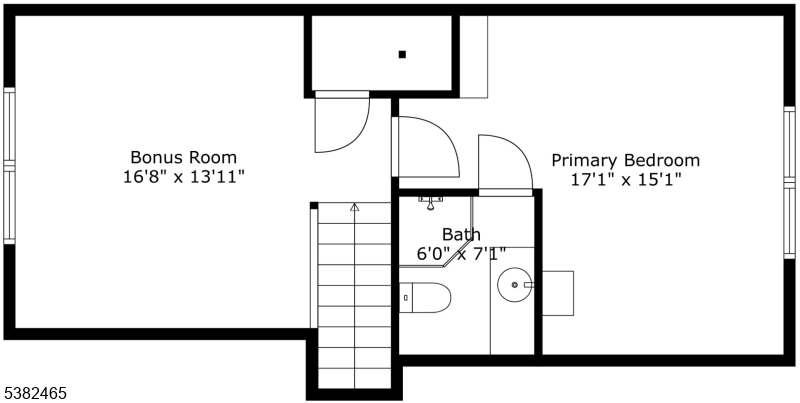23 Carlisle Dr | Livingston Twp.
Delightful Cape Cod style 3 bedroom, 2 full bathroom home offering an excellent layout and an exciting opportunity for buyers to customize and update to their personal style. Nestled in a highly desirable location within the top-rated Livingston Public School District, the home provides generous living spaces, abundant natural light, and a backyard setting that invites both relaxation and entertaining. 1st floor provides a living room with a wall of windows. Adjoining dining room and kitchen each open through sliding glass doors to an enclosed solarium-style three seasons screened porch. 2 well-proportioned bedrooms with closets and dual exposures, provide comfortable private spaces, while the full bathroom features a shower-over-tub. Completing this level is a one-car garage. Upstairs, the primary bedroom offers a large double window, bathroom with shower, built-in and enclosed storage. A versatile bonus room with more storage offers endless possibilities as a family room, 4th bedroom, home office; this flexible space adapts to your needs. The home's exterior provides a spacious, level, and fully fenced backyard and a patio. Beyond the home itself, the location is a true highlight. Residents benefit from Livingston's award-winning school system and enjoy proximity to shopping, dining, parks, and recreational amenities. Commuters will also appreciate convenient access to major highways and public transportation options. GSMLS 3986013
Directions to property: GPS
