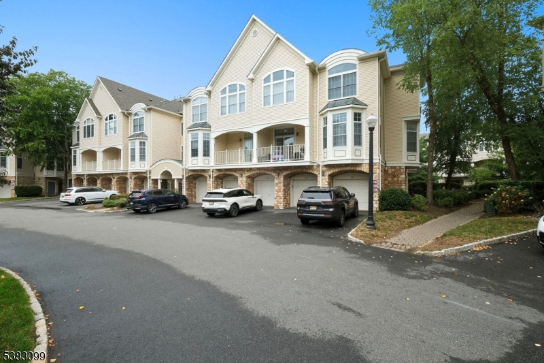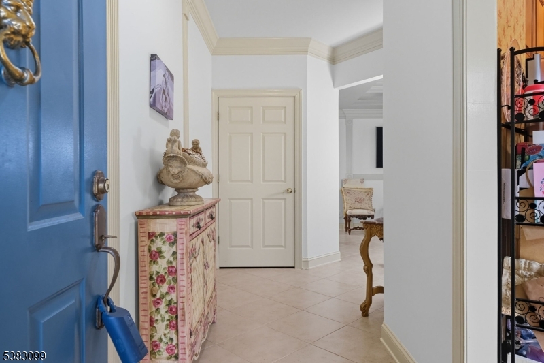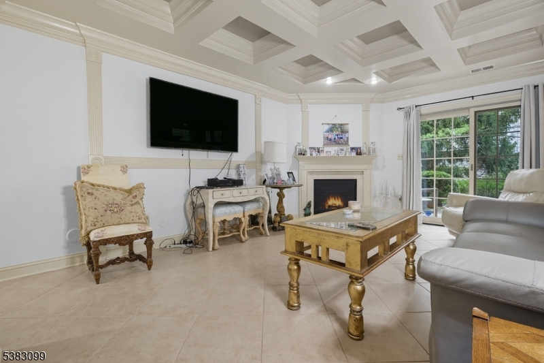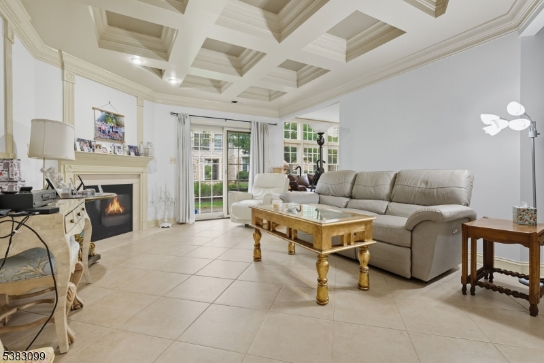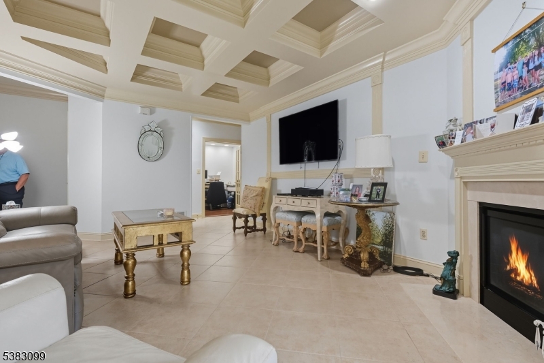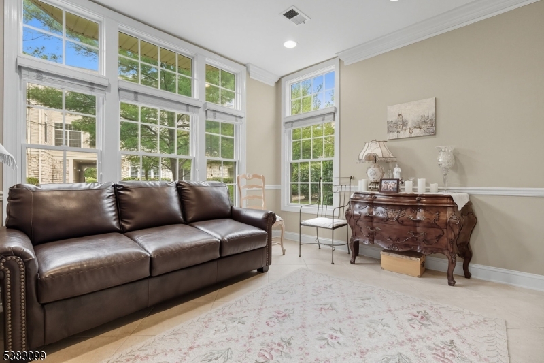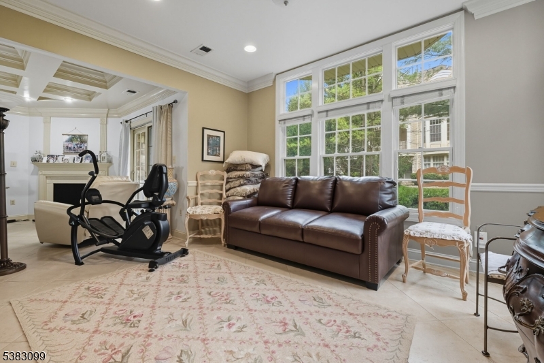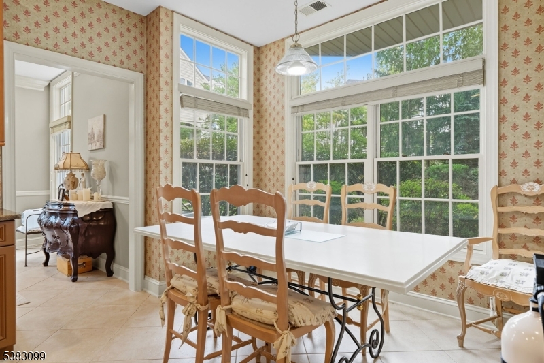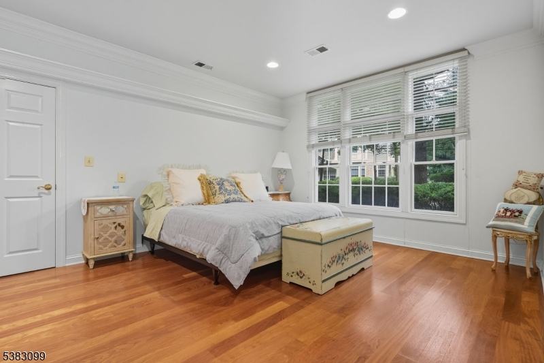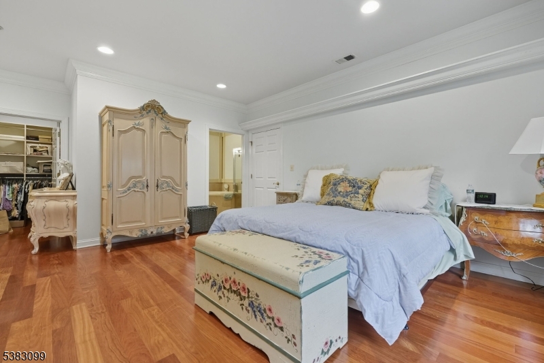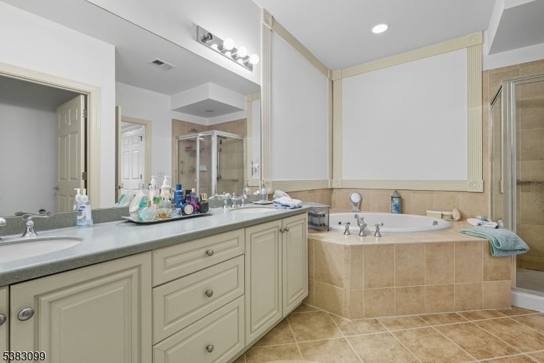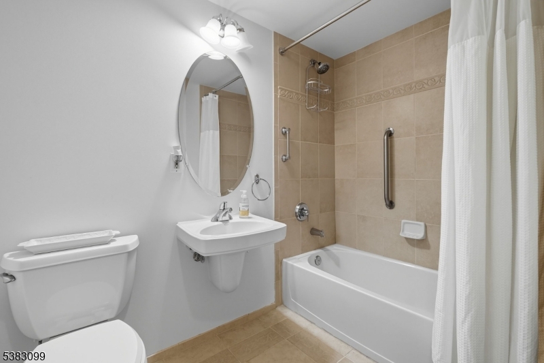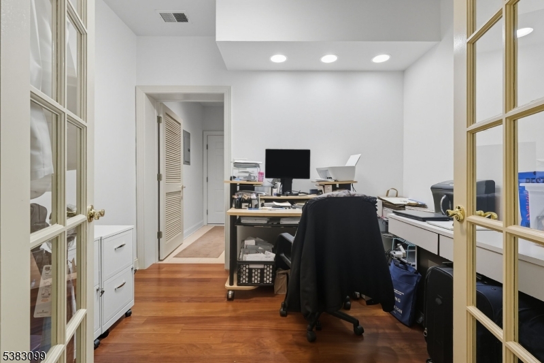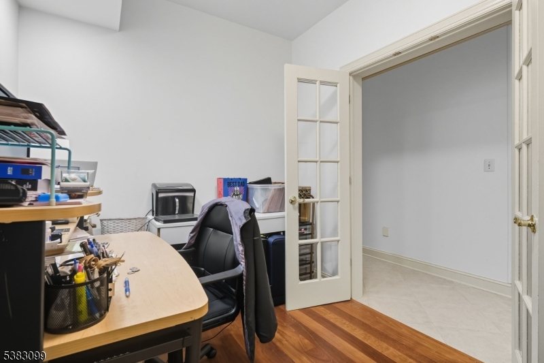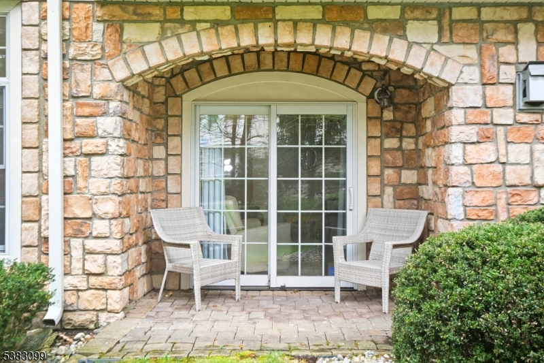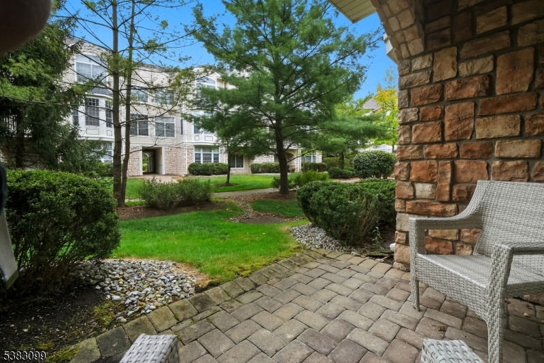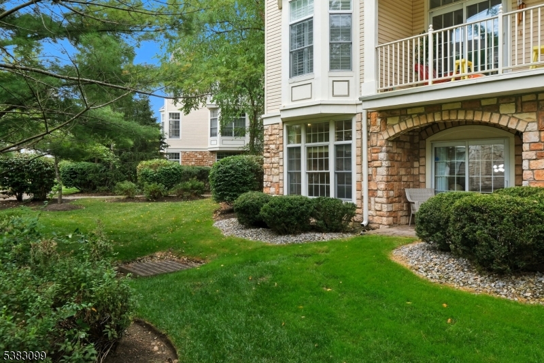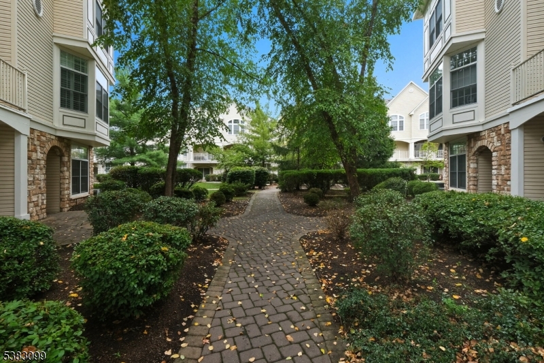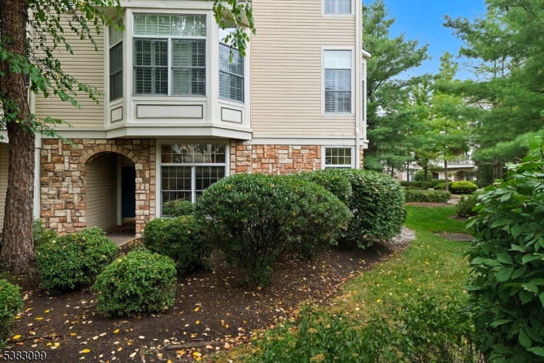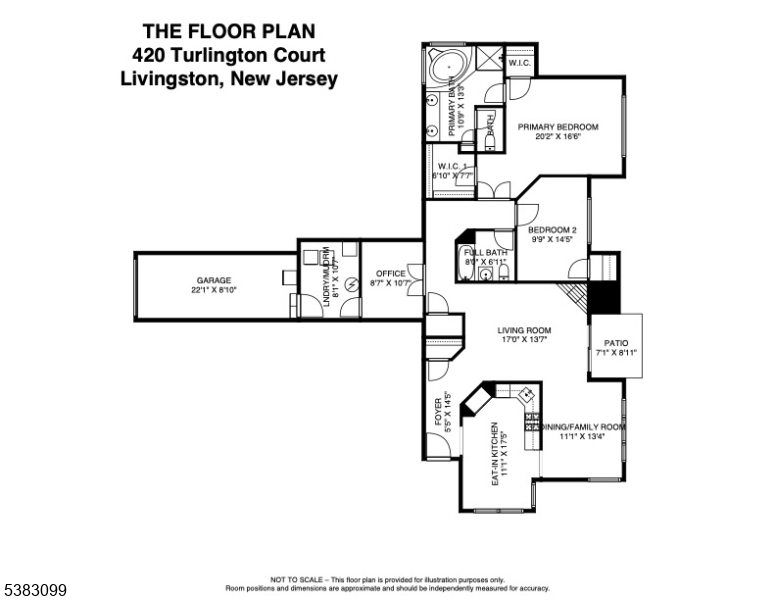420 Turlington Ct | Livingston Twp.
Enjoy ideal living, no step end unit Townhouse, the country club lifestyle living at the Regency Club! This spacious 1st floor home has luxurious primary suite with wood floors and spa-like bath with Jacuzzi and shower and second bedroom with wood floors and bath and office/den. This beautiful Townhouse has all new top of the line Stainless Steel appliances, custom eat-in kitchen with granite counters and tumble marble backsplash. Extensive custom moldings throughout including coffered ceiling in living room with gas fireplace, ceramic tile floor, formal dining room and additional cabinetry in the laundry room. Gated community includes club house, gym, pool, tennis courts etc. Conveniently located near jitney to S. Orange train station at Livingston Mall park and ride. Located in the high rated Livingston NJ Blue Ribbon School district! GSMLS 3986355
Directions to property: S Orange Ave to Passaic to Regency
