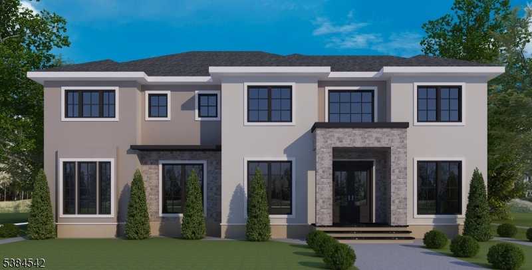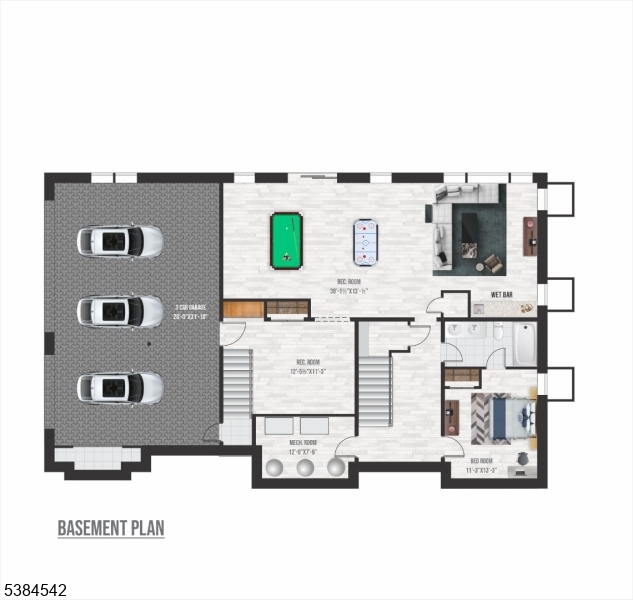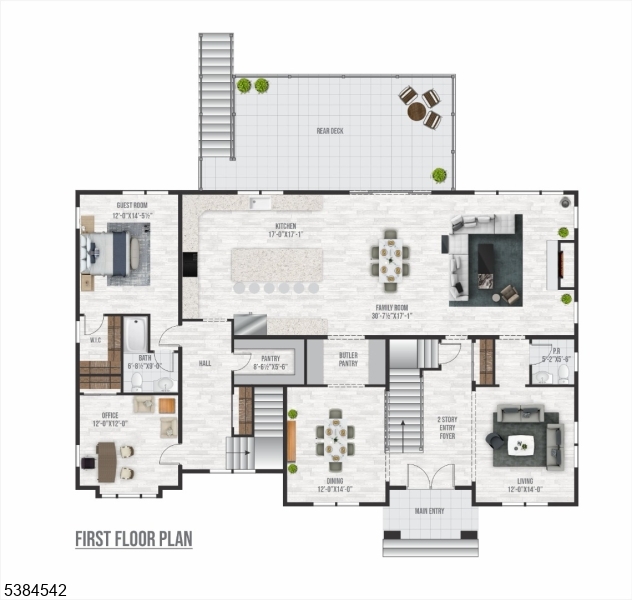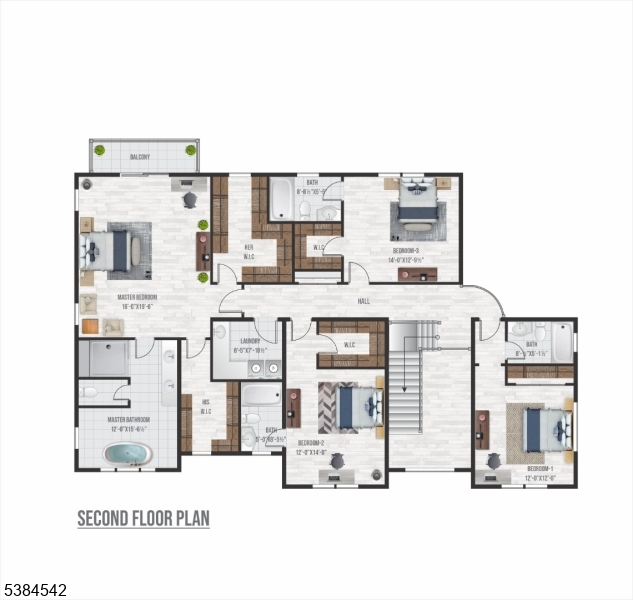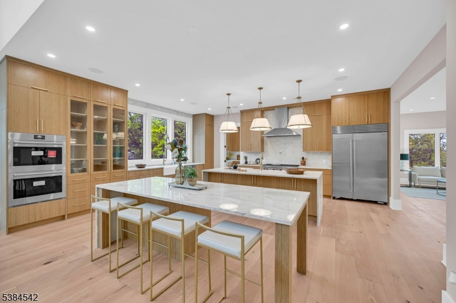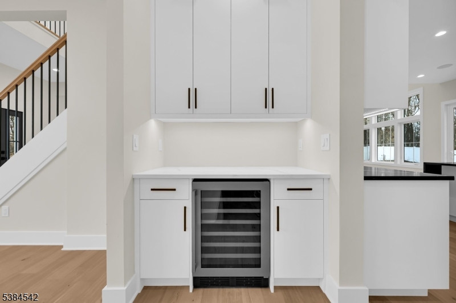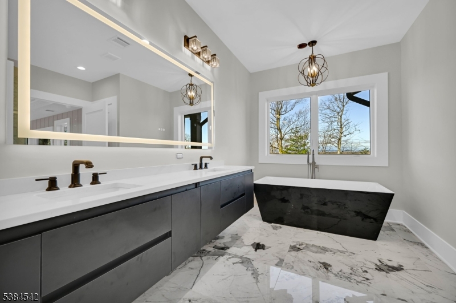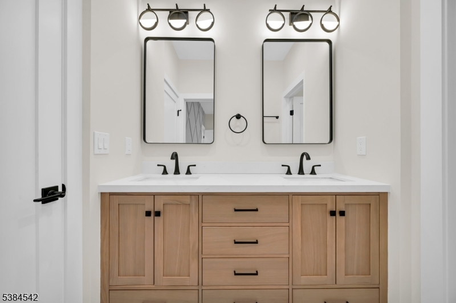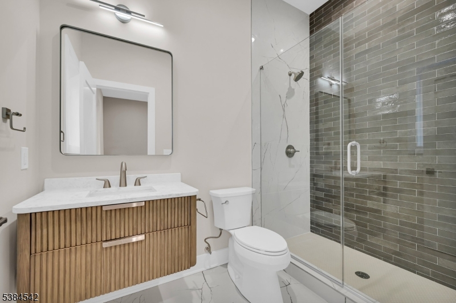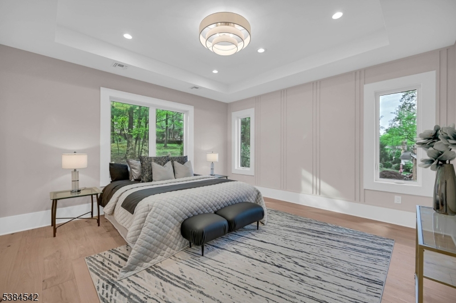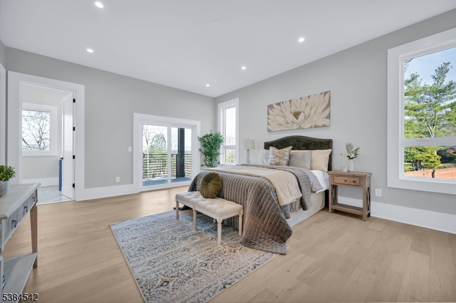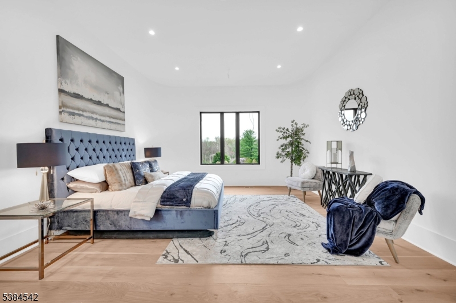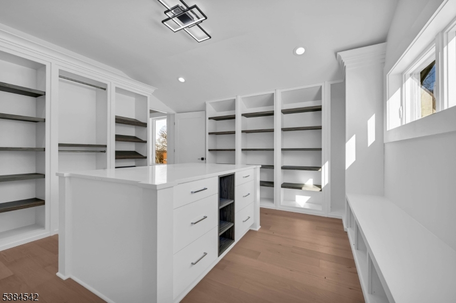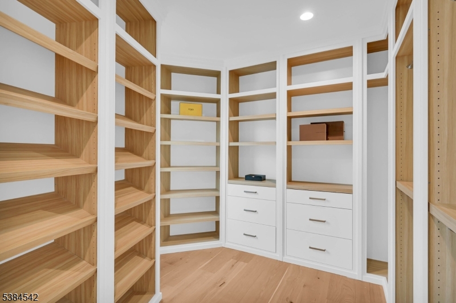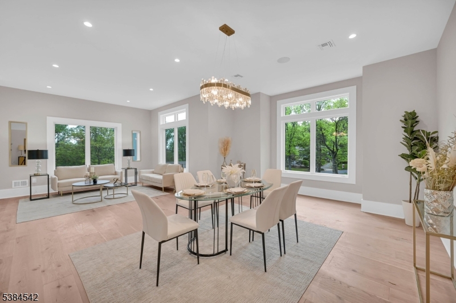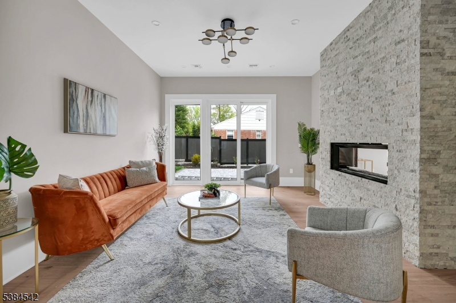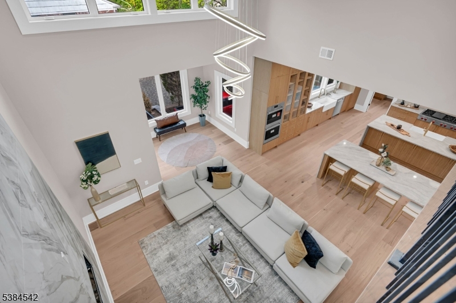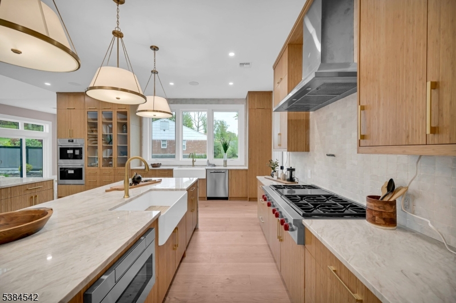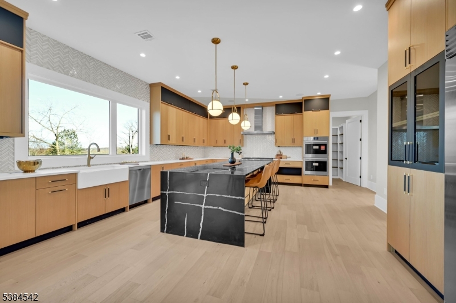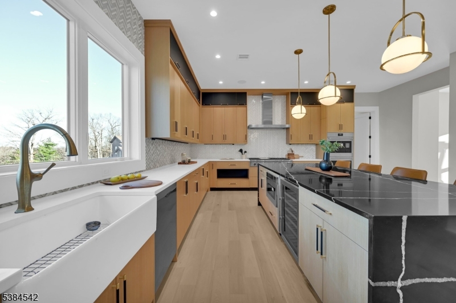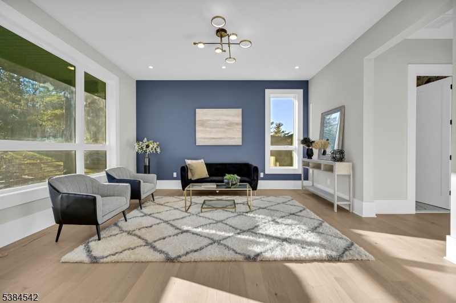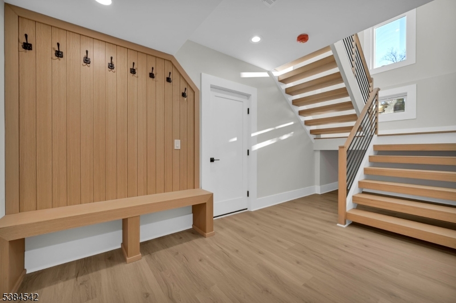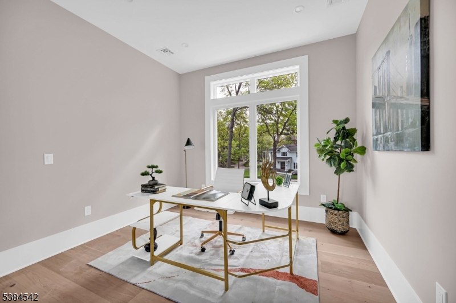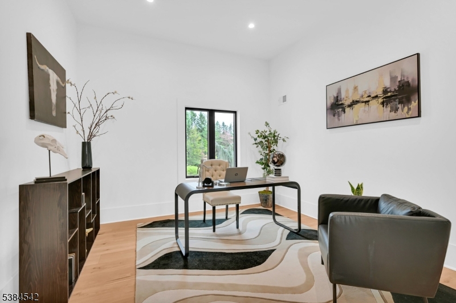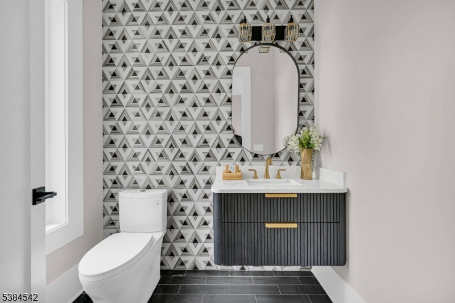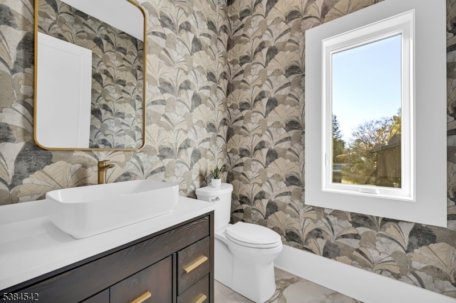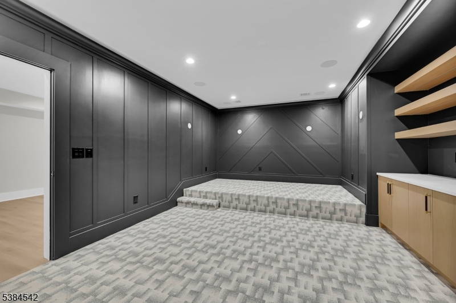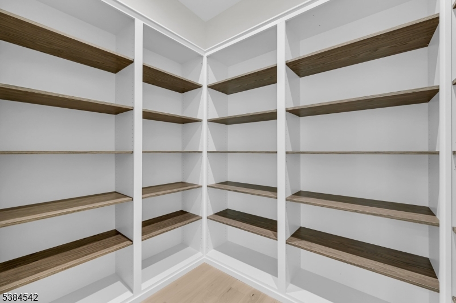11 Homestead Ter | Livingston Twp.
Welcome to this Exquisite New Construction Center Hall Colonial in Riker Hill. Situated on over half an acre FLAT lot, this 6-bed, 6.5-bath home offers the perfect blend of timeless elegance & modern luxury. Step into the grand 2-story foyer that sets the tone for the home's open-concept design. The formal living & dining rooms provide ideal settings for entertaining, while a private office & stylish powder room add convenience. The chef's kitchen is a true showpiece, feat. a waterfall-edge quartz island, designer tile backsplash, chic 46 custom cabinetry, walk-in pantry, and high-end stainless steel appliances. A butler's pantry with wine cooler seamlessly connects to the dining area. The family room, anchored by a sleek fireplace, opens to a spacious deck overlooking the private backyard. Upstairs, luxurious primary suite feat. 2 custom WIC, a spa-inspired bath with dual vanities, soaking tub, & glass-enclosed shower; & a private balcony. 3 additional en-suite bedrooms plus a well-appointed laundry room with cabinetry & sink ensure comfort & convenience. The fully finished WALK-OUT basement offers endless versatility with a large recreation room, bar, fitness room, guest suite, & full bath. Additional highlights include: 3-car EV-ready garage, mudroom, expansive deck & paver patio and a 10-Yr Builder's Warranty. Ideally located near top-rated schools Riker Hill elementary, shopping, dining & NYC transportation. GSMLS 3986635
Directions to property: From Riker Hill Dr turn towards Homestead Ter
