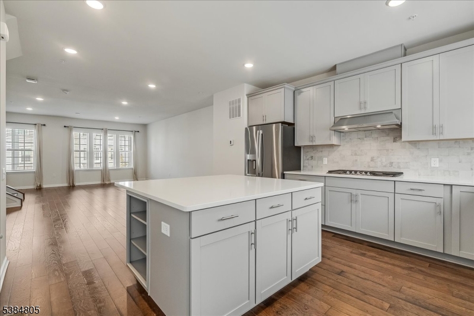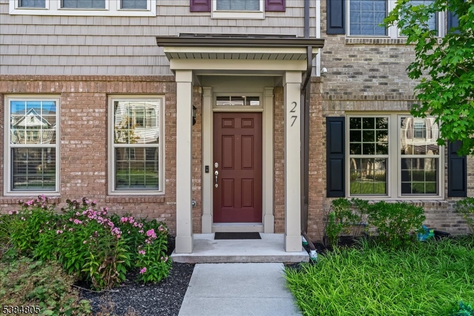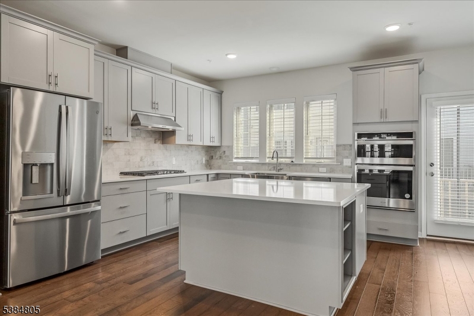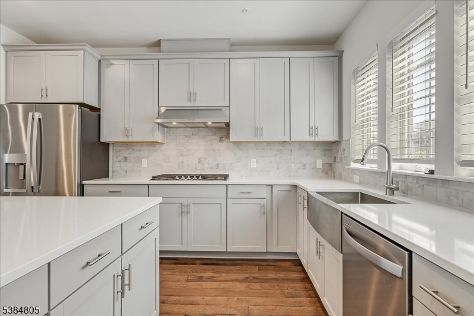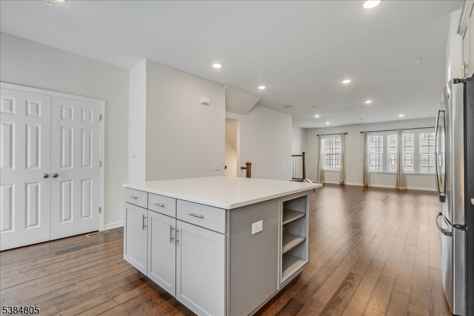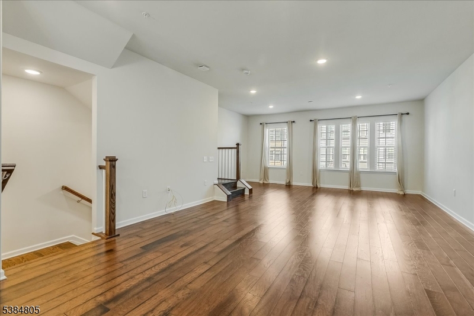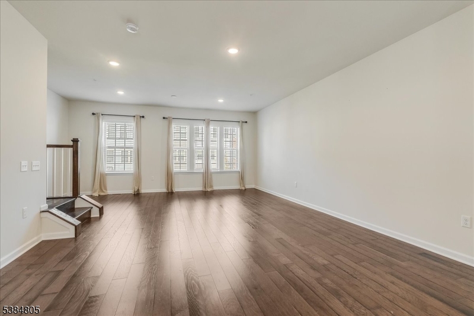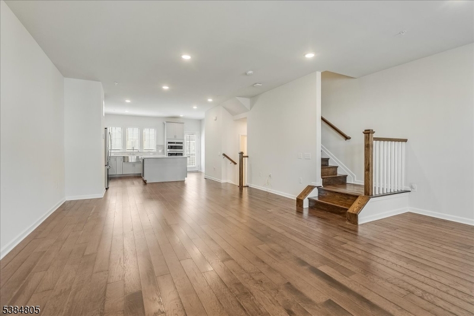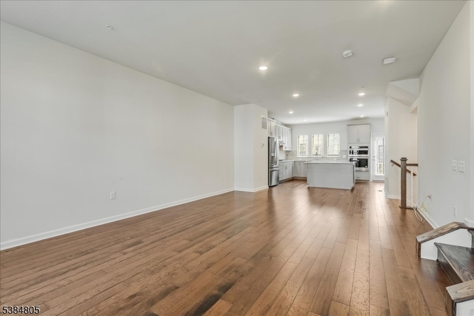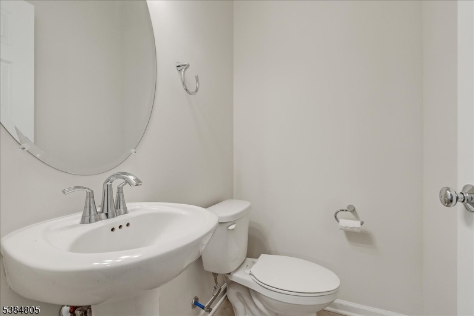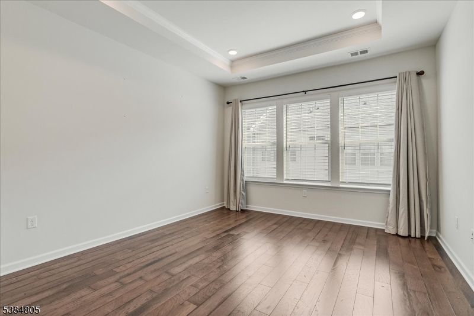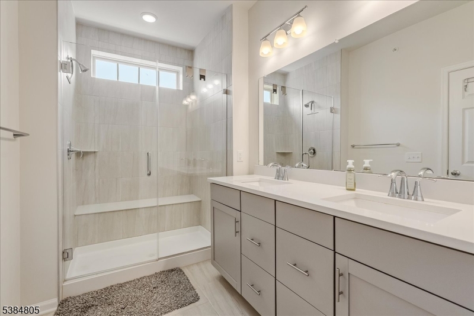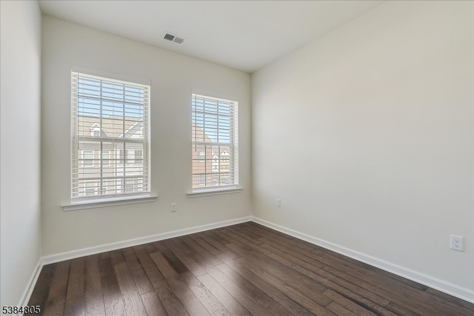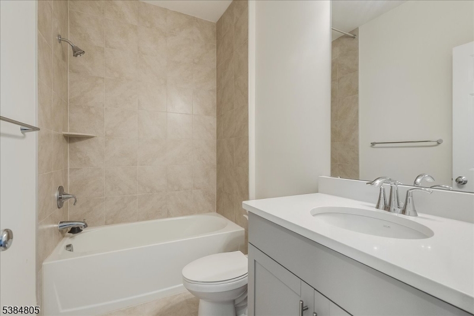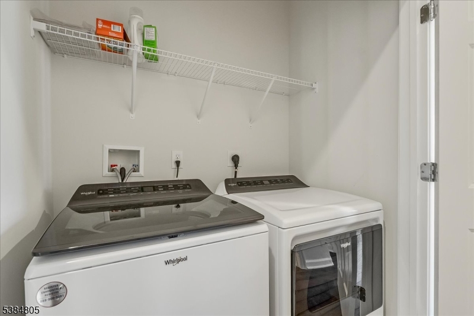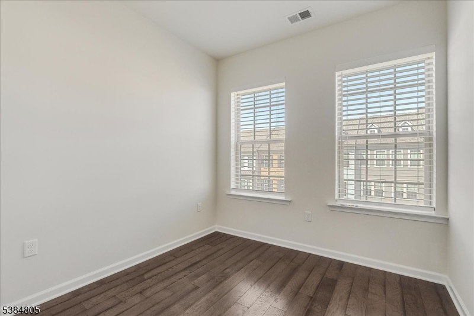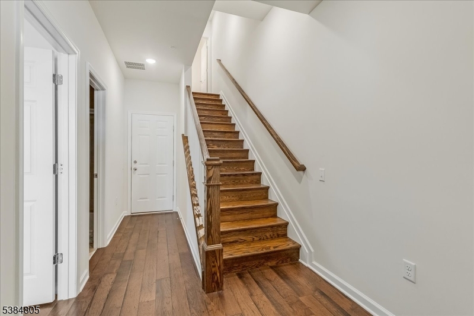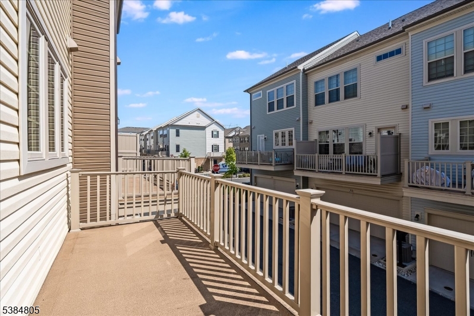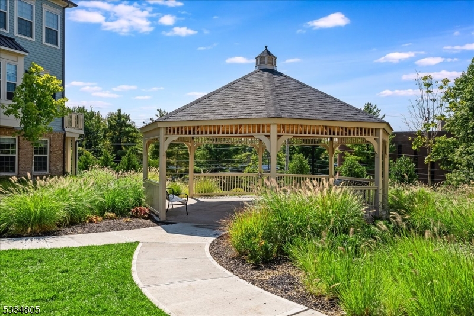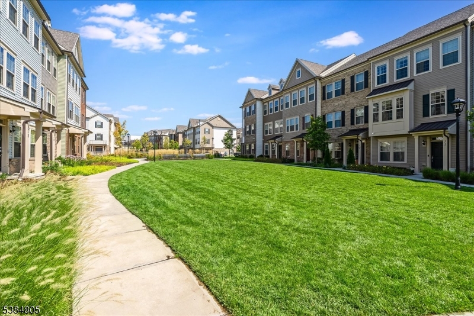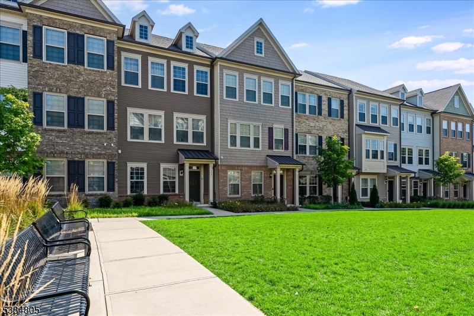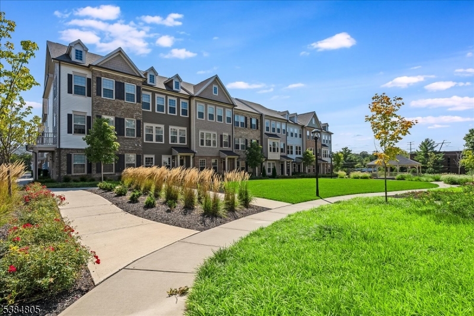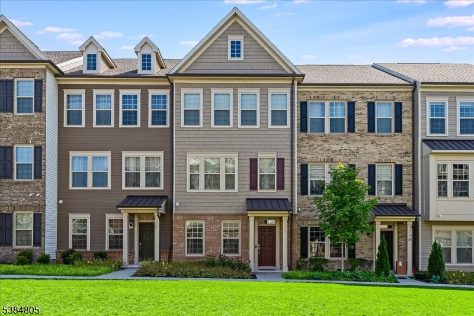27 Gala Ct, 1 | Livingston Twp.
This stunning, three-level townhome, built in 2022, offers 2,000 sq ft of modern living in Livingston's sought-after Livingston Square community. The main level is bathed in natural light and includes an open-concept living, dining, and kitchen area with a private deck. The gourmet kitchen boasts Whirlpool appliances, quartz countertops, upgraded Sonoma cabinets, a farm sink, and a large double pantry.Upstairs, you'll find three spacious bedrooms and two full baths. The luxurious primary suite features a tray ceiling and a walk-in closet. A convenient laundry area is also on this floor. The ground level offers a sunlit office/den that could serve as a fourth bedroom and provides access to a 2-car garage.Additional high-end features include hardwood floors throughout, a water softener, custom closet systems. The home overlooks a beautifully landscaped green space with a gazebo, the largest in the community.Its location is a major plus, with easy access to bus and train service to NYC. It's also minutes away from world-class shopping at The Mall at Short Hills, dining, parks, and top-rated schools. NTN is required. GSMLS 3987661
Directions to property: Columbia Rd to Peach Tree
