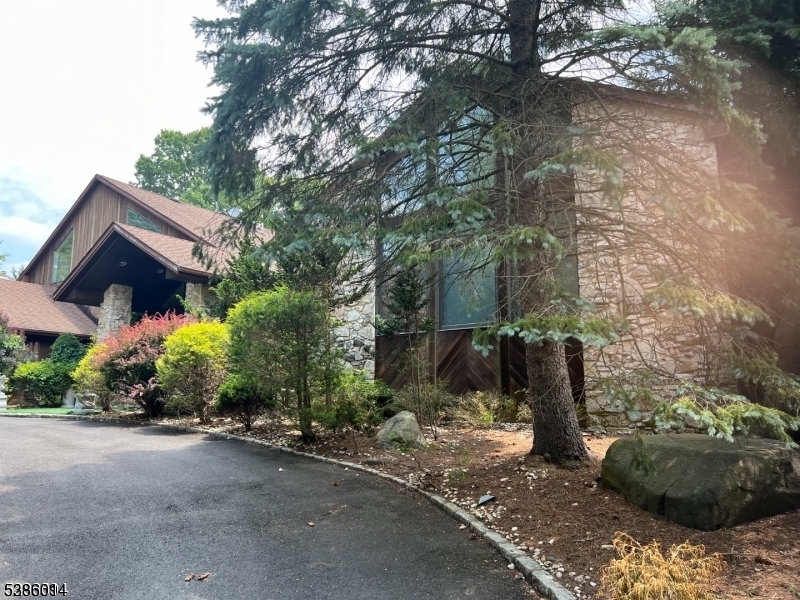81 Chestnut St | Livingston Twp.
Welcome to 81 Chestnut Street South in Livingston, a rare opportunity in one of the township's most desirable neighborhoods. This expansive 6,466 sq. ft. custom contemporary home offers six bedrooms, seven full baths, two half baths, and thirteen spacious rooms designed for both comfortable living and elegant entertaining. Perfectly situated on nearly an acre at the end of a quiet cul-de-sac, the property provides exceptional privacy while still being part of Livingston's vibrant community. The home features a dramatic great room with a fireplace, an unfinished walkout basement ready for your vision, a two-car garage with a wide driveway, multi-zone cooling, natural gas heating, and a brand-new roof recently installed for peace of mind. Built in 1990, the residence blends timeless design with scale and flexibility rarely found in today's market. The location is unmatched walking distance to multiple houses of worship, close to top-rated schools, and just minutes from parks, shopping, and major highways. This is a unique chance to secure one of Livingston's true statement properties, where size, location, and lifestyle converge in one extraordinary package. GSMLS 3987939
Directions to property: Google


