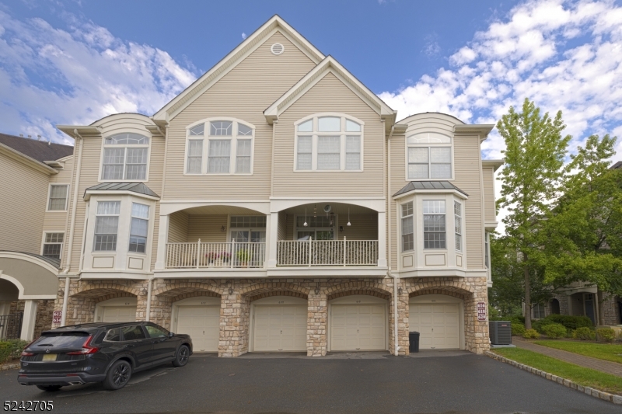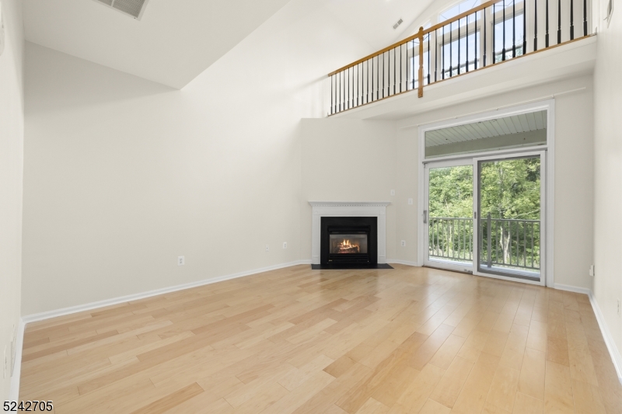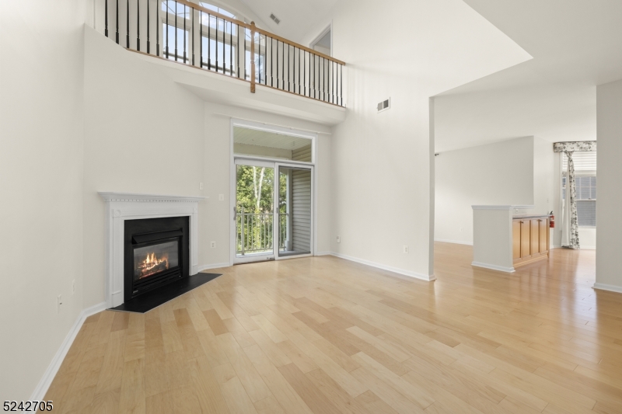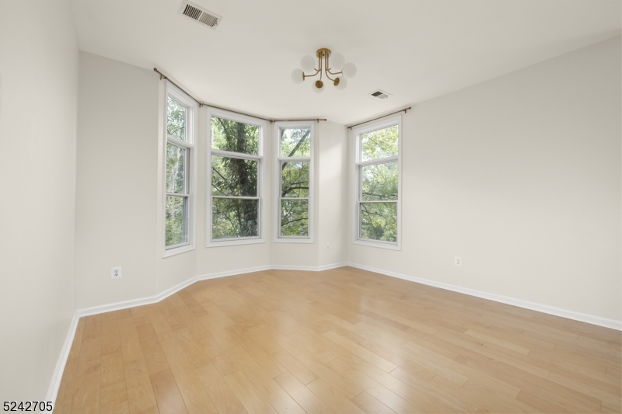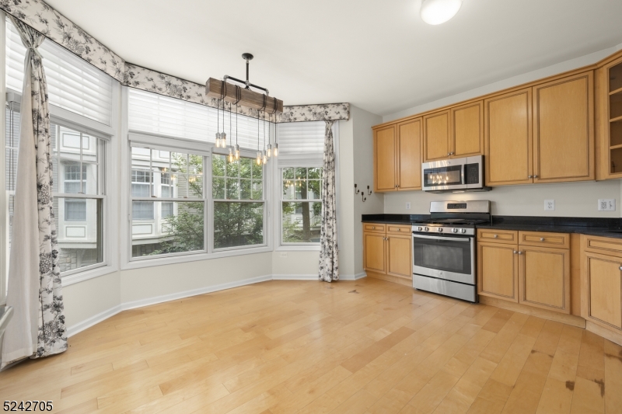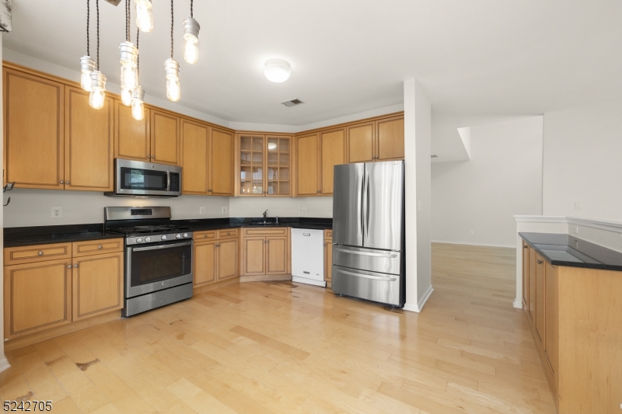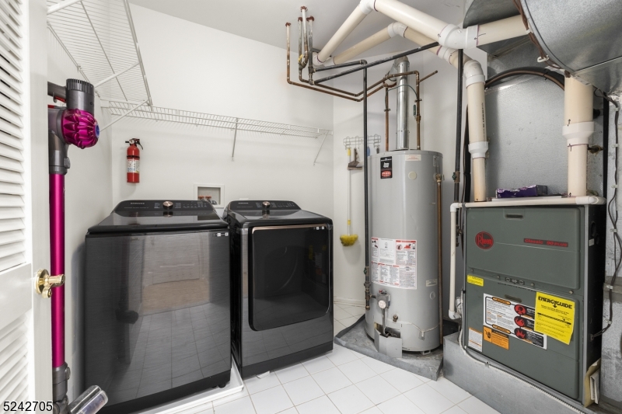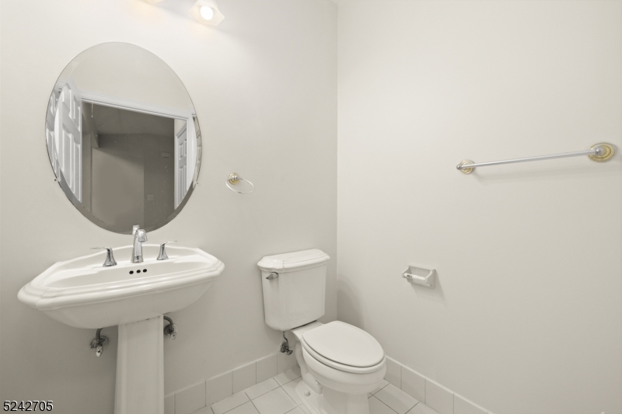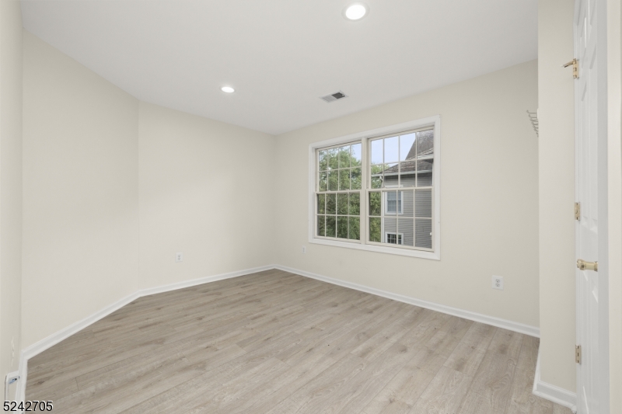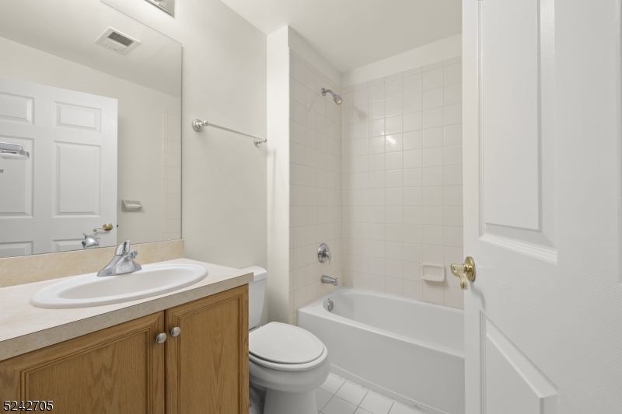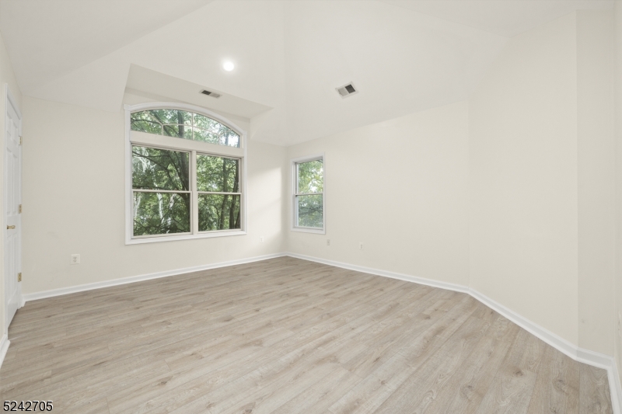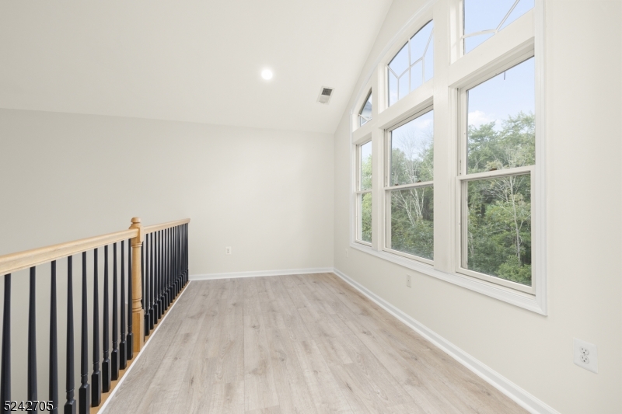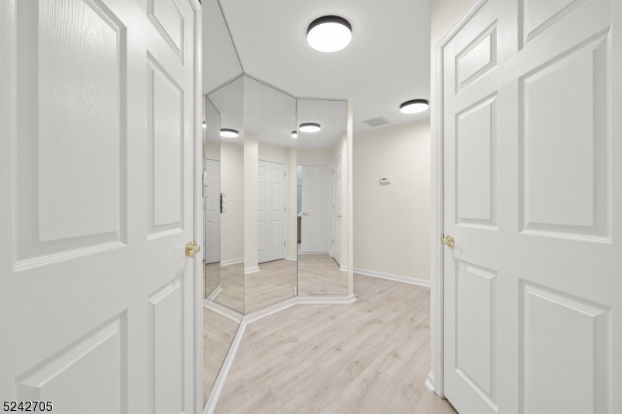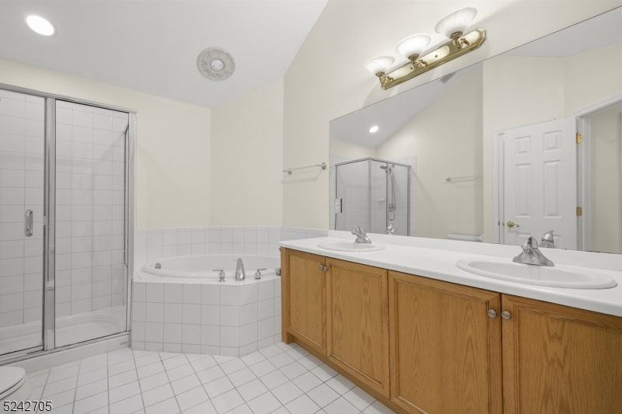618 Kensington Ln | Livingston Twp.
Beautifully Upgraded Bristol End Unit located in the prestigious Regency Club! Flooded with natural light, this home features a double-story living room with oversized windows and a self-venting gas fireplace, creating a warm and inviting atmosphere. The open-concept layout is perfect for easy living and entertaining. The upgraded kitchen, open to the dining area, is equipped with designer light fixtures, wood and glass cabinets, granite countertops, and stainless-steel appliances. A powder room and newer washer-dryer are conveniently located on the first floor. Upstairs, you'll find oversized en-suite bedrooms, a versatile loft space overlooking the living room, and a bonus area ideal for a home office. The primary bedroom suite includes two walk-in closets and a spa-like bath with a jacuzzi-style tub, double vanity, linen closet, and standing shower. The home also features a new HVAC system, ensuring comfort year-round.Additional features include inside access to the garage with an automatic door opener and ample coat closets. The community offers well-maintained grounds, gated entry, a newly updated clubhouse, and a pool, ensuring luxury and stress-free living. Located in one of New Jersey's most sought-after neighborhoods, this home offers top-rated public schools and easy access to NYC, Newark Airport, major highways, and shopping. GSMLS 3989114
Directions to property: SOUTH ORANGE AVE TO PASSAIC, TO REGAL BLVD, TO KENSINGTON LN
