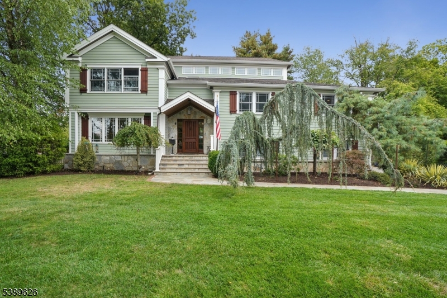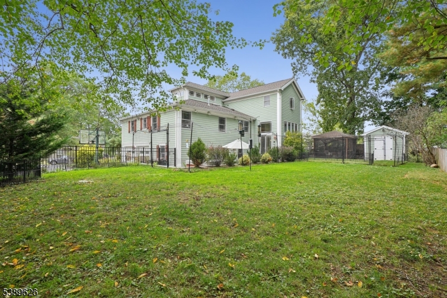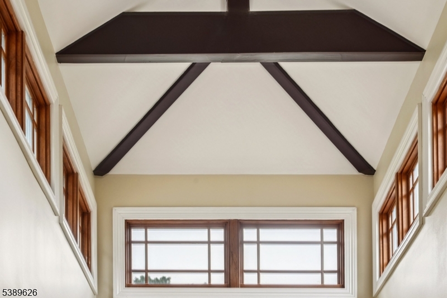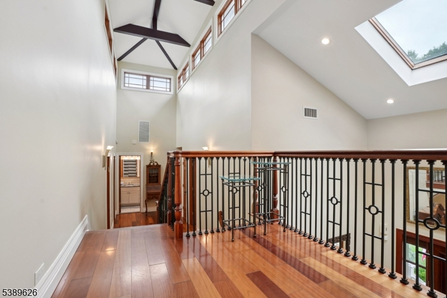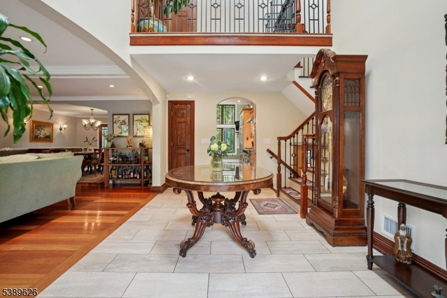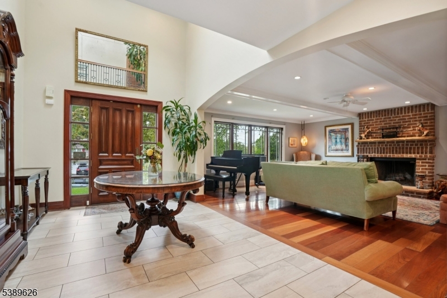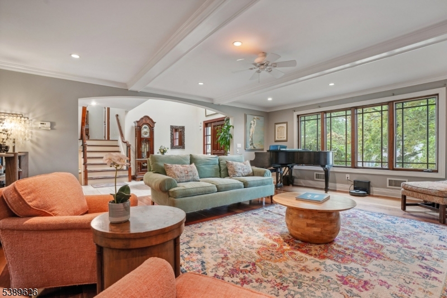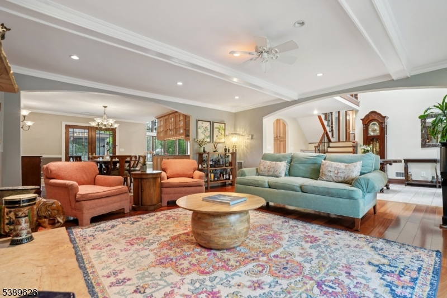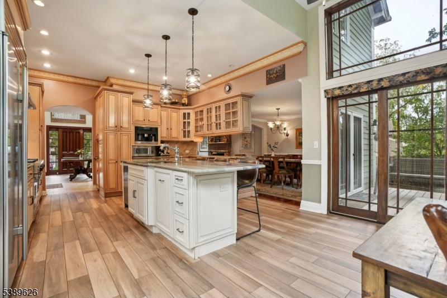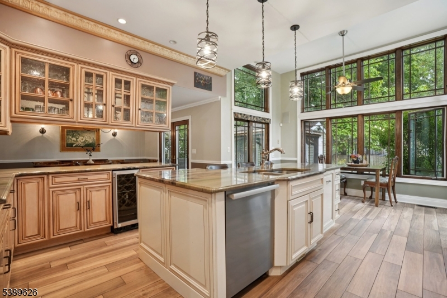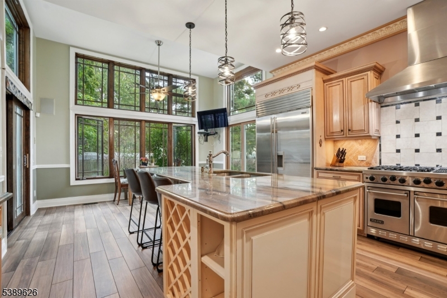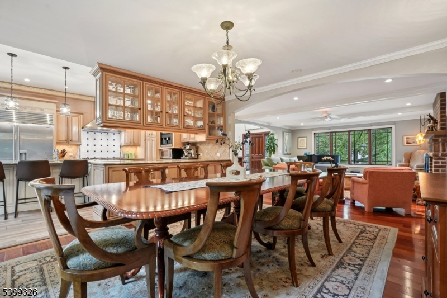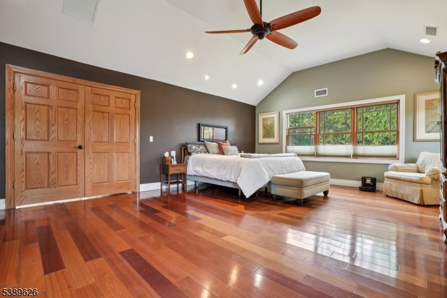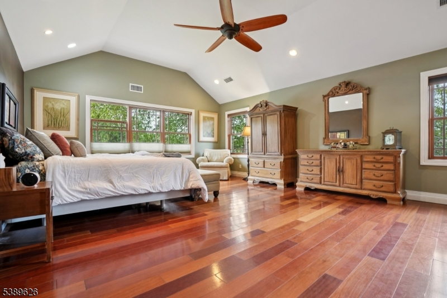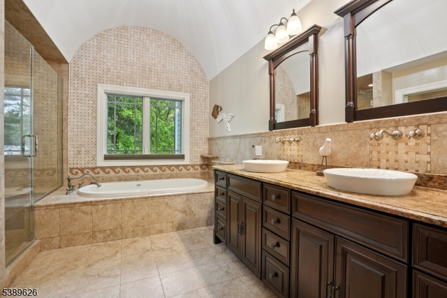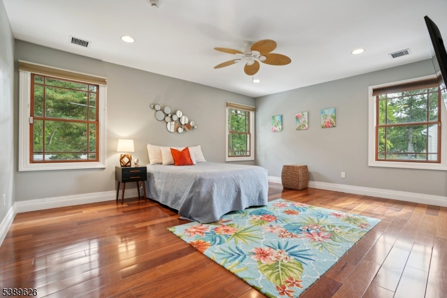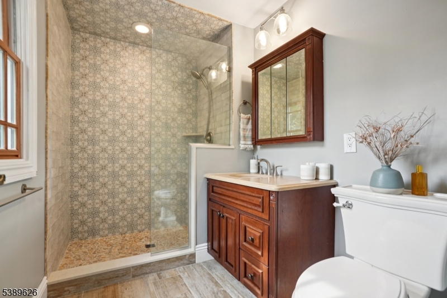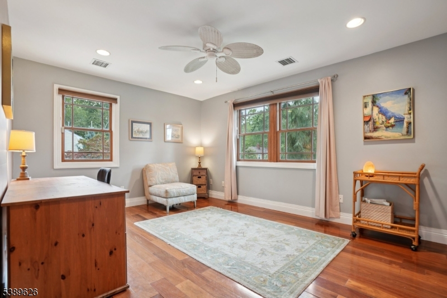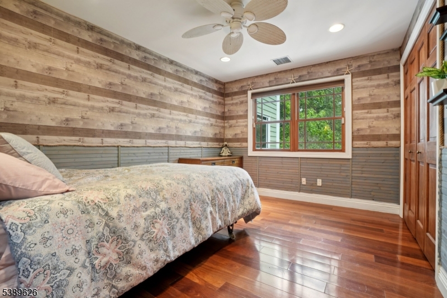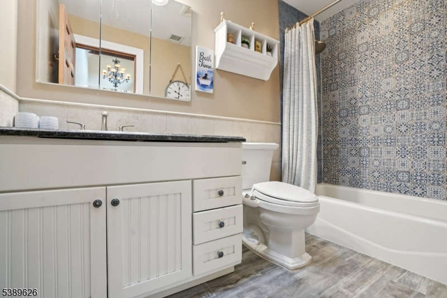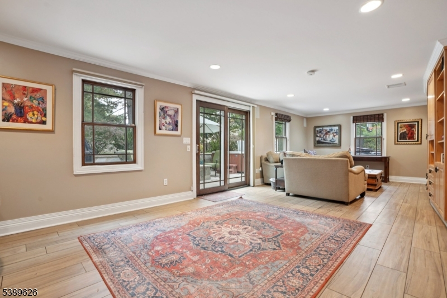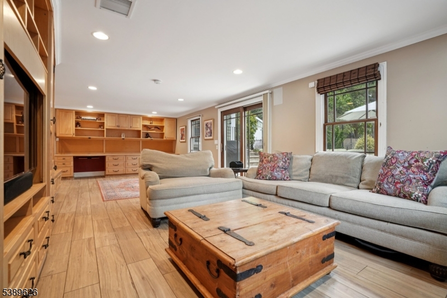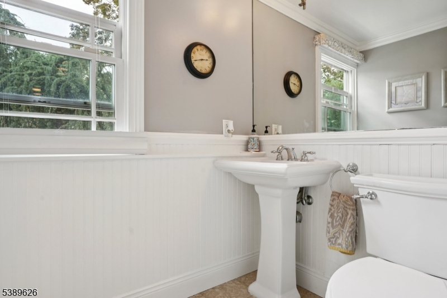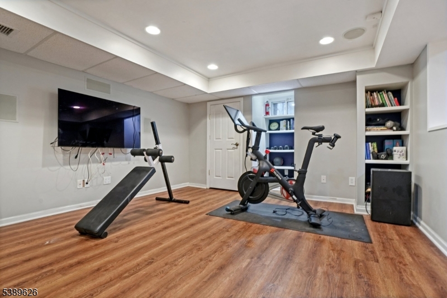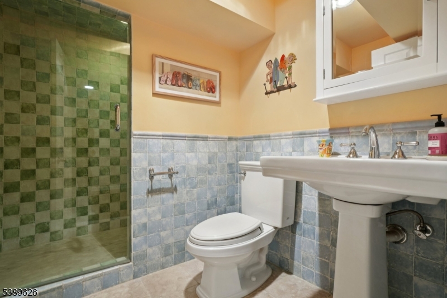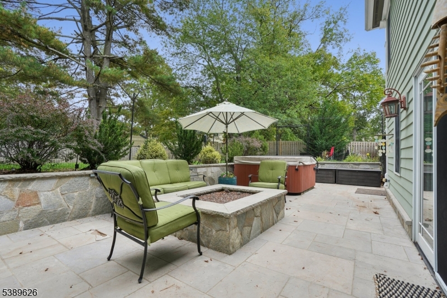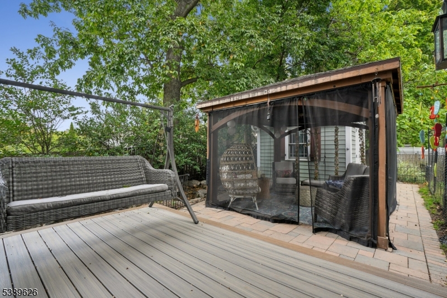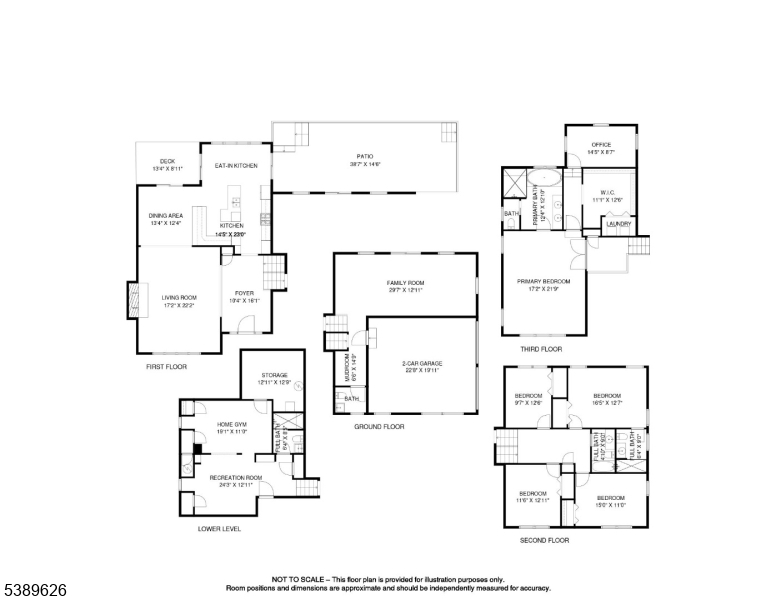6 Elkin Dr | Livingston Twp.
Glorious ARCHITECTURAL DETAILS in this CUSTOM home with PERFECT CURB APPEAL in PRESTIGIOUS Forest Park. Featuring OVER 4000 sq ft of living space this 5 Bed, 4.5 Bath home has TONS of CHARACTER with beautiful and thoughtful details. Impressive Double-Story entry foyer flows to HIGH CEILING EAT-IN Kitchen w/ Center ISLAND, Designer SS Appliances & WALL of WINDOWS overlooking Level backyard. COZY Formal Living Room with Wood-Burning Fireplace is OPEN to Dining Room w/Slider out to deck and covered GAZEBO. Ground Level FAMILY Room Spills out to Patio w/Hot Tub and Firepit, Perfect for ENTERTAINING! 2nd Level features 4 nice sized Bedrooms + 2 Full Baths; 3rd Level is dedicated to an Impressive 750+ sq ft MASTER SUITE w/ LARGE Walk-In Closet, SPA-LIKE Bath and PRIVATE Office. Playable REC ROOM and Home Gym in Finished Basement. This is a Well Maintained MOVE-In Ready Home! ENJOY LIFE in Livingston! GSMLS 3991218
Directions to property: N Livingston Ave to E McClellan Ave to Elkin Dr
