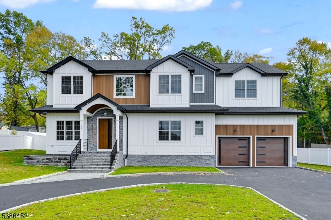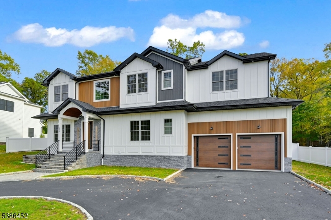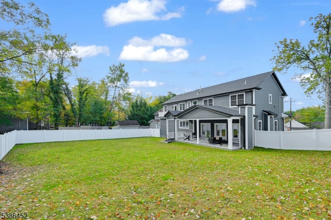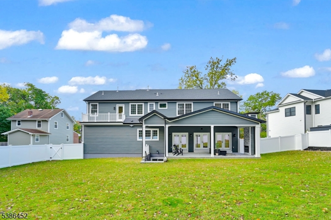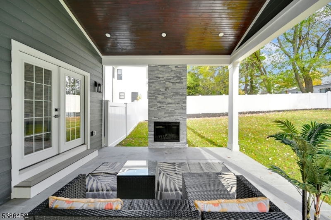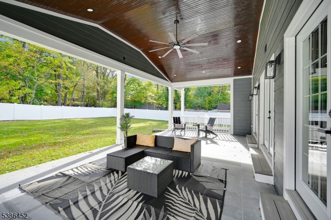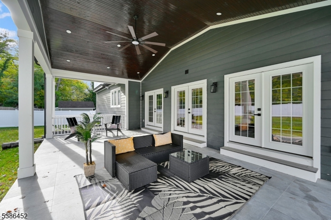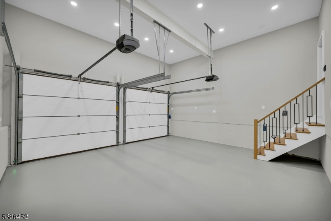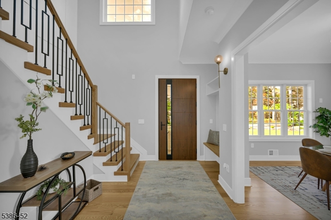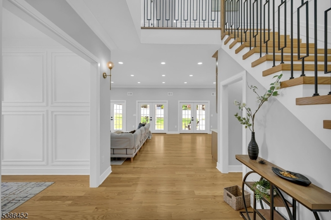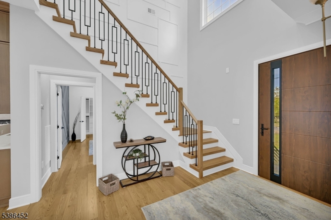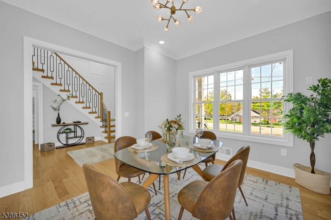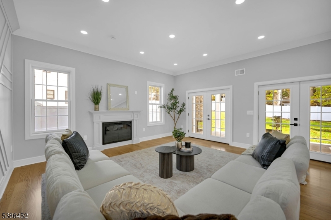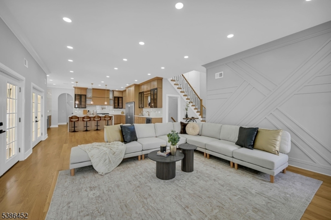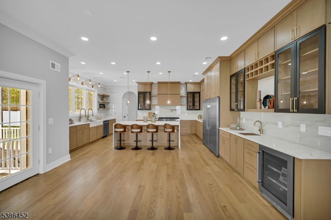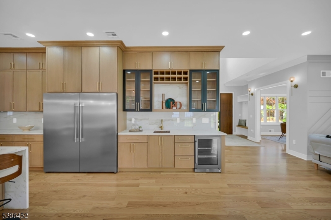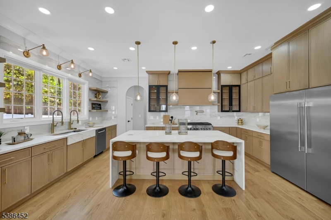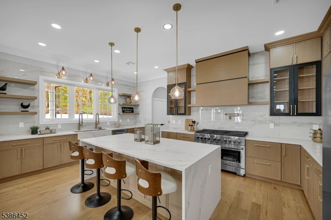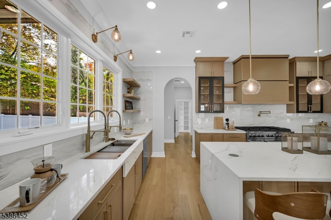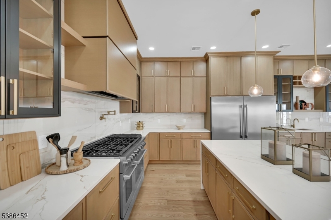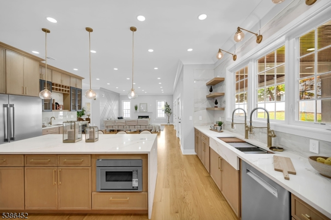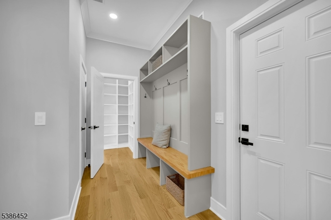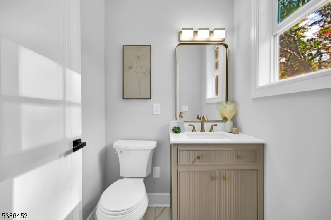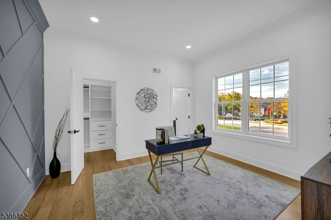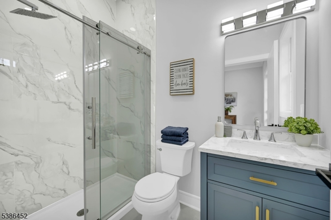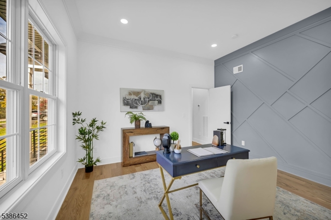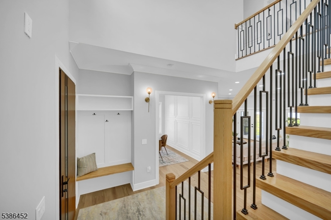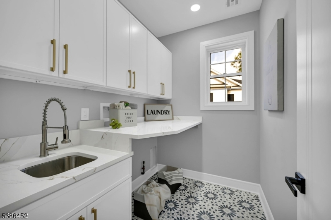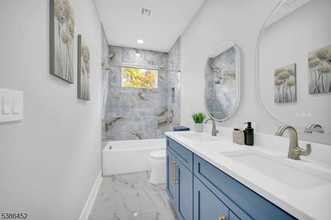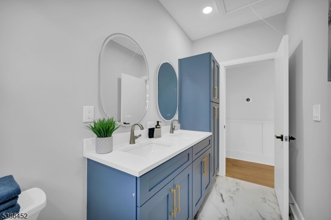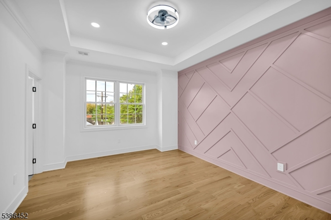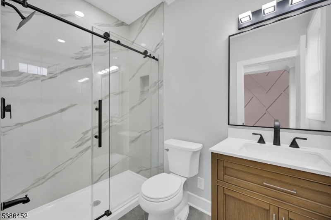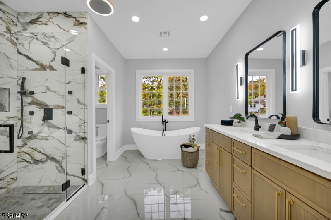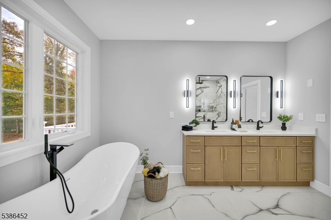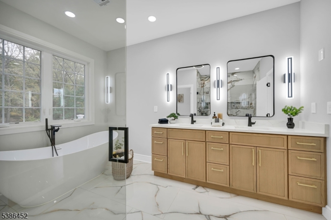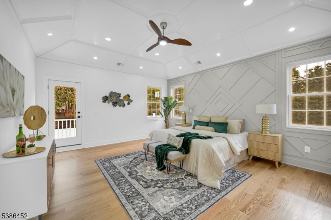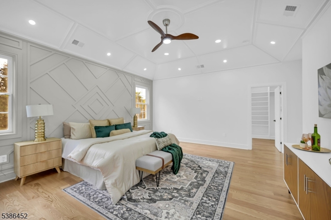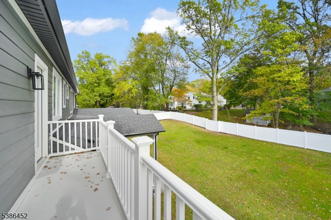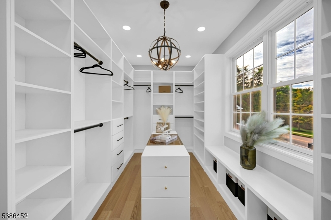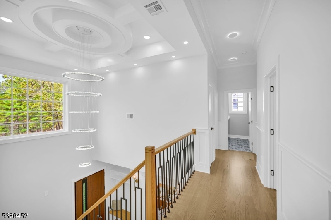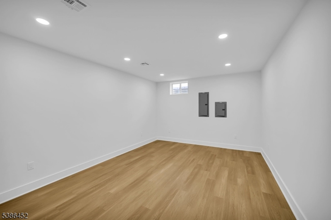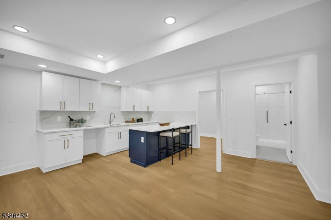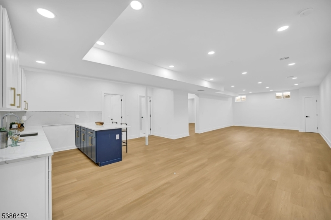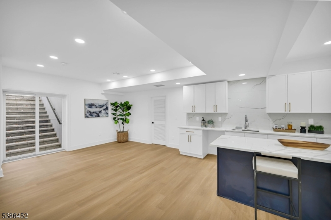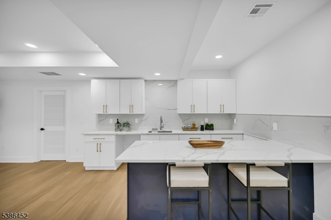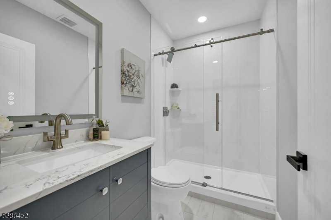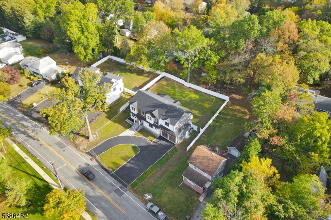153 E Cedar St | Livingston Twp.
Welcome to the stunning newly constructed home with 6 bedrooms, 5.1 baths, approx 4,500 sq. ft. on a flat Fenced 0.38-acre lot and huge Circular Driveway. From the moment you arrive, the grand 2-story foyer & flowing open floor plan invite you in. Rich hardwood floors, elegant accent walls, & custom trim/millwork infuse each space with timeless character. The formal dining rooms set the stage for refined gatherings, while the heart of the home the gourmet kitchen is equipped with high-end stainless appliances, quartz countertops, a center island, and ceiling-height Shaker cabinetry. The family room, anchored by a fireplace, feat. 3 sets of glass doors, opening to a dramatic covered patio w/ its own outdoor fireplace perfect for seamless indoor-outdoor entertaining. A 1st-floor guest suite w/ full bath, mudroom, & powder room round out the main level. Upstairs, the primary suite is a private retreat with cove ceiling, expansive WIC, & a spa-like bath complete w/ soaking tub, frameless stall shower, dual vanities & private balcony. Four additional bedrooms (one en-suite), hallway bath, & a convenient laundry room complete the second floor. Descend to the fully finished walk-up basement to discover a dedicated recreation space w/ built-in bar and kitchenette, a flex/office room, a full bath, a utility room outfitted with a custom vanity and a storage room. Located in highly sought-after Livingston, close to top schools, downtown, NYC train access. 10-Yr Remodel Warranty GSMLS 3993107
Directions to property: Drive from I-280 E to Roseland. Take exit 5A to merge onto County Rd 527 S/N Livingston Ave toward L
