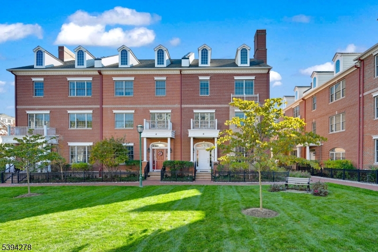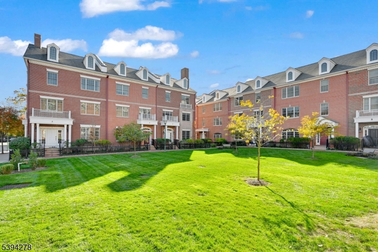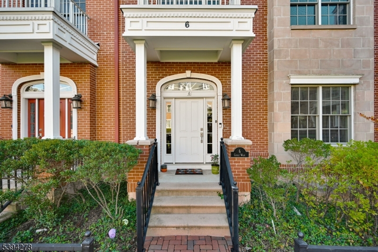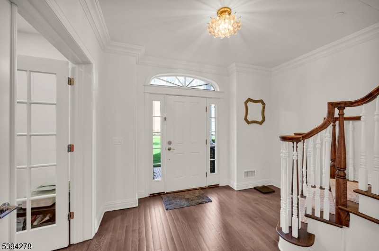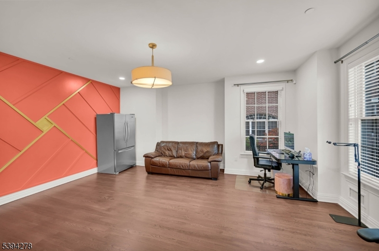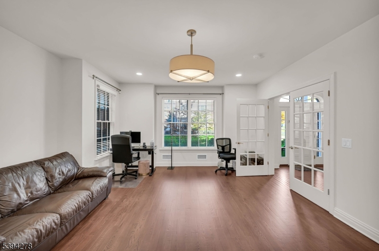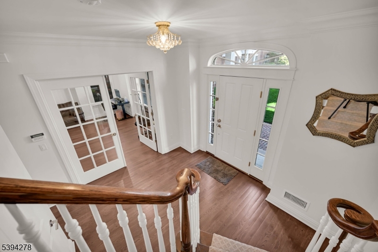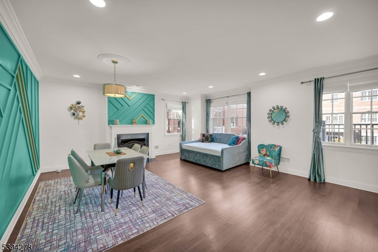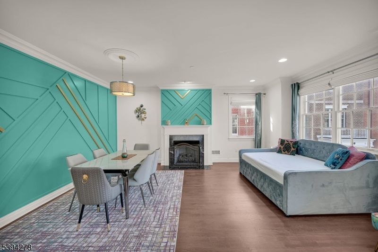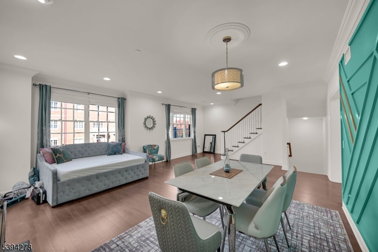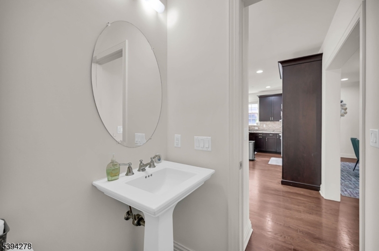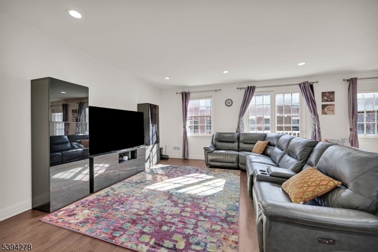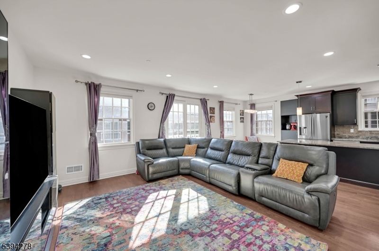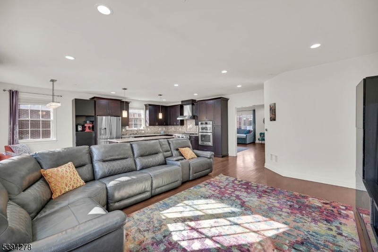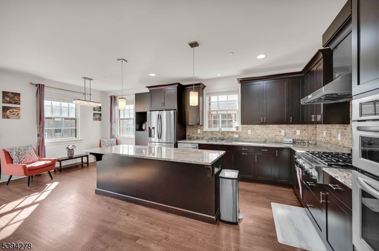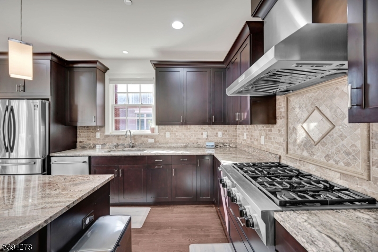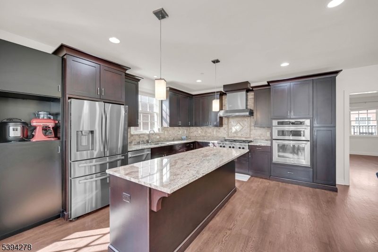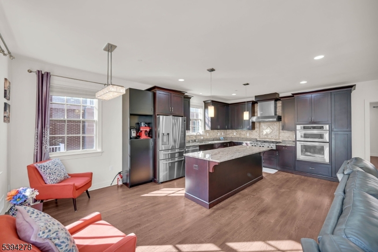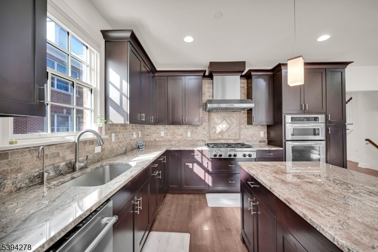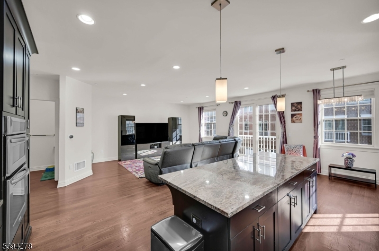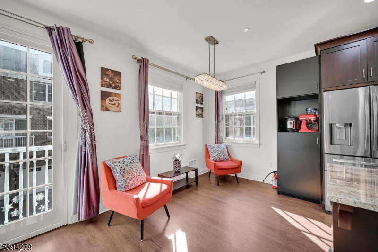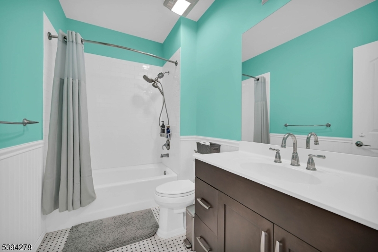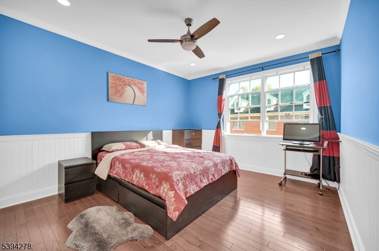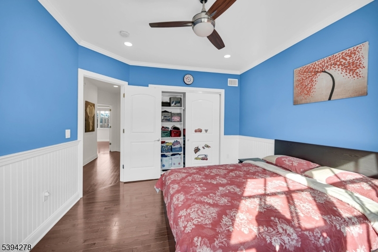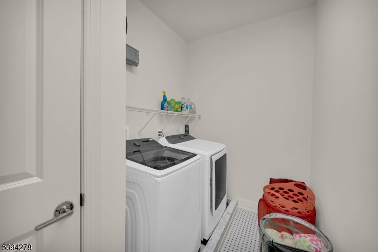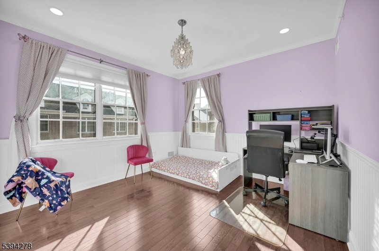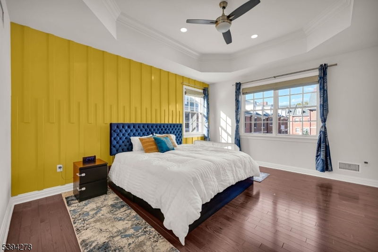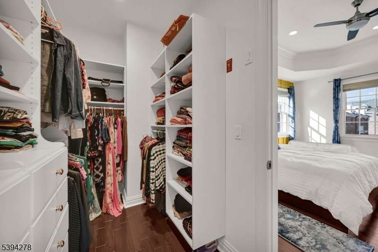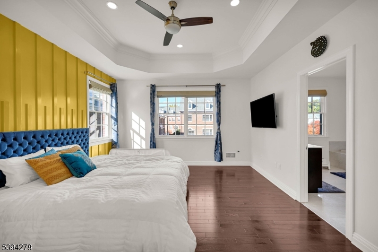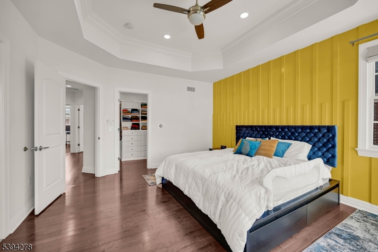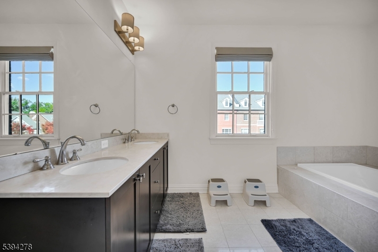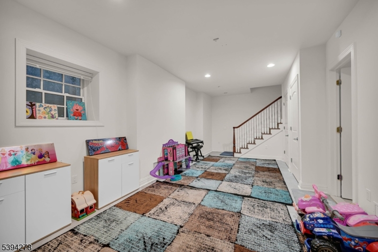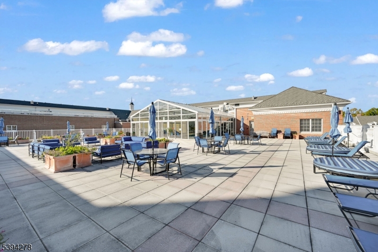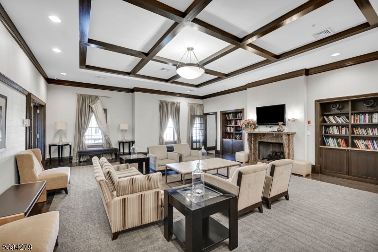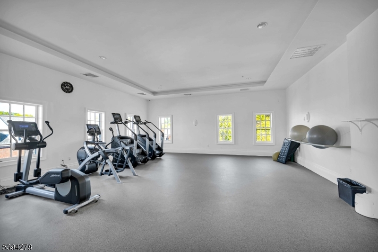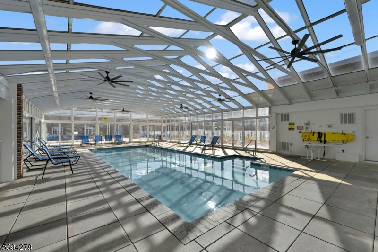6 Gable Walk | Livingston Twp.
Stunning North-Facing End Unit Townhouse in the Heart of LivingstonBeautifully upgraded 3-bedroom, 2 full and 2 half bath north-facing end unit townhouse ideally located in the heart of Livingston. Step inside to discover elegant accent walls, rich hardwood floors, and a bright, open layout designed for modern living. Smart home features include hallway smart switches, Nest thermostats on every level, and a Ring doorbell for convenience and peace of mind.The entry level offers a spacious home office and an oversized two-car garage with direct access, EV charging ready for modern needs. The main level features an open-concept kitchen, dining, and family room perfect for entertaining. The kitchen provides ample counter space, sleek cabinetry, and generous storage.Upstairs, find three spacious bedrooms on the same level. The primary suite includes custom closets and a designer accent wall, creating a luxurious private retreat. A finished basement adds versatile space for a gym, playroom, or media area.Residents enjoy resort-style amenities indoor heated pool, fitness center, billiards room, party room, and rooftop terrace offering the perfect blend of luxury and lifestyle. With numerous upgrades too many to list, this home combines comfort, style, and convenience just minutes from top-rated schools, shopping, dining, and transportation. GSMLS 3995166
Directions to property: N Livingston to Carillon Circle to end of the street turn left, building will be on left side, facin
