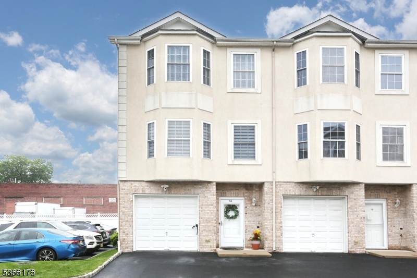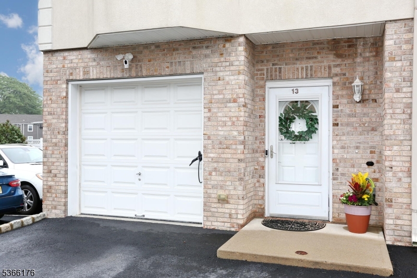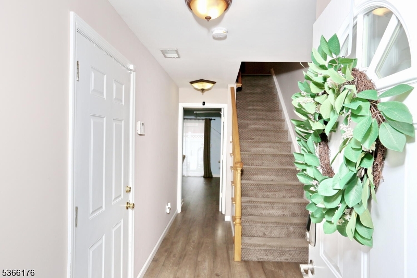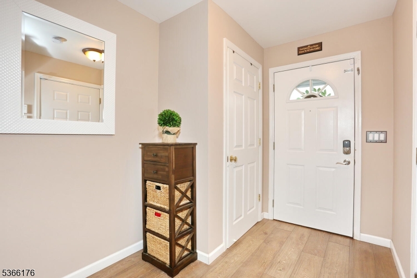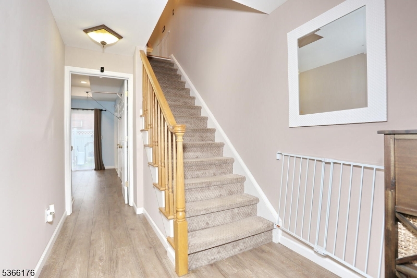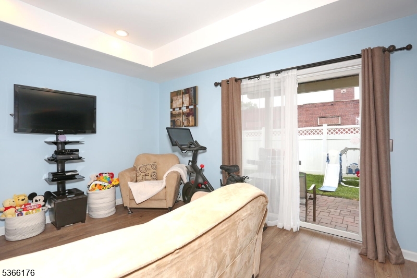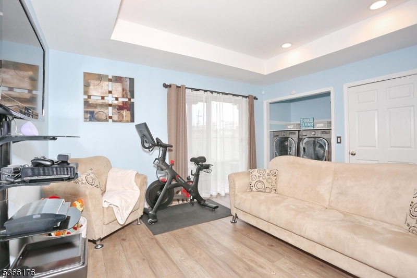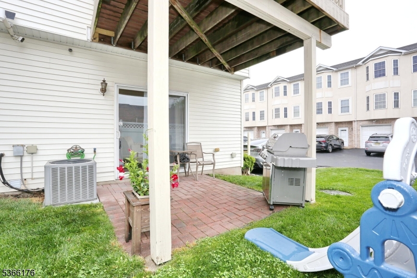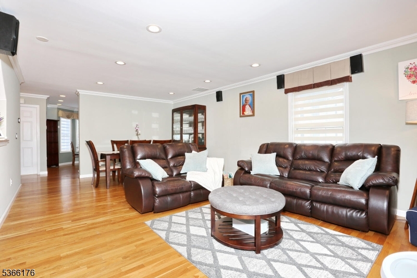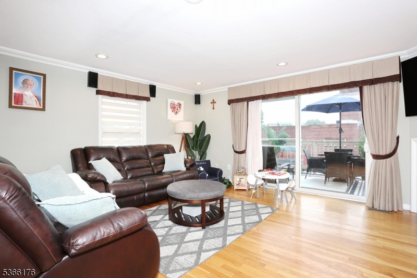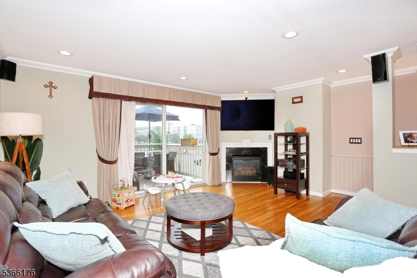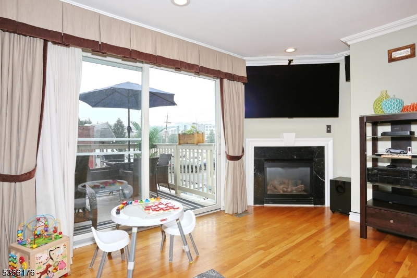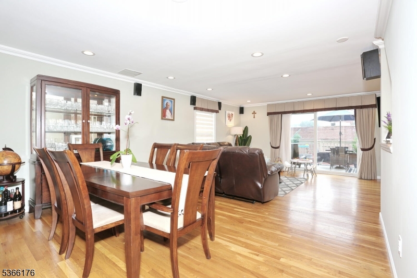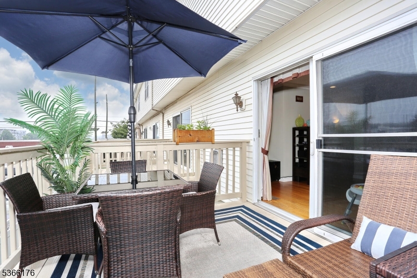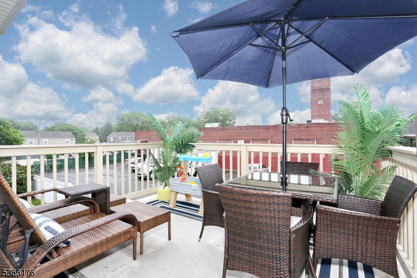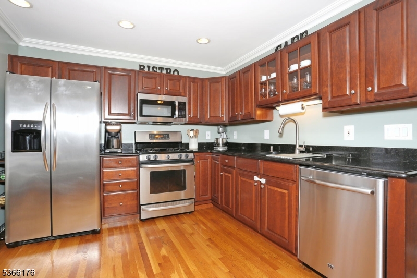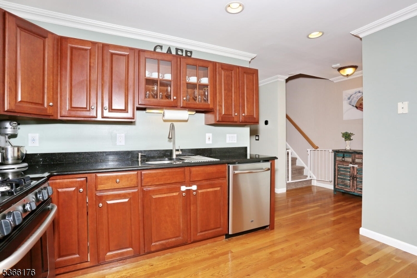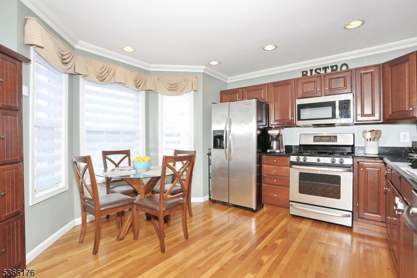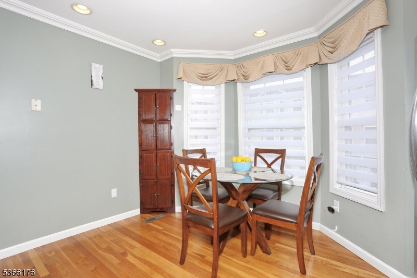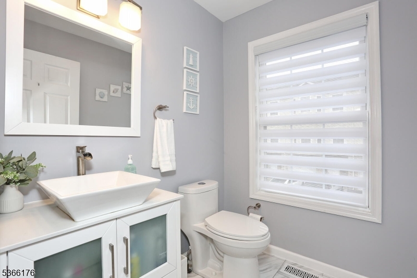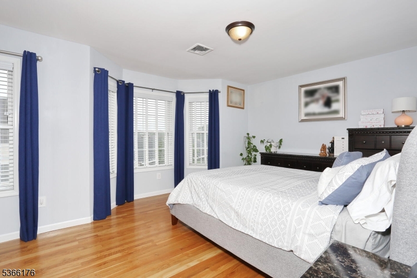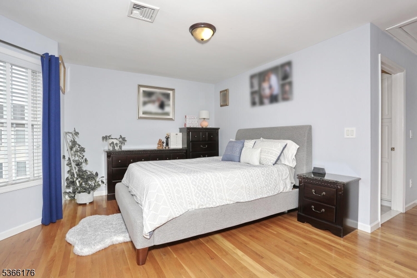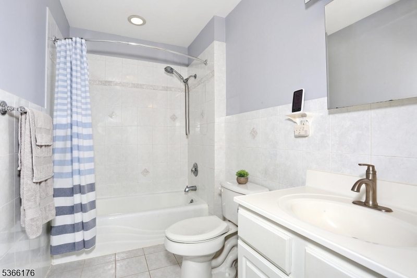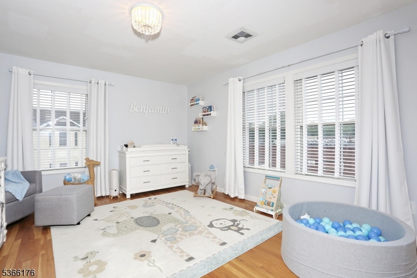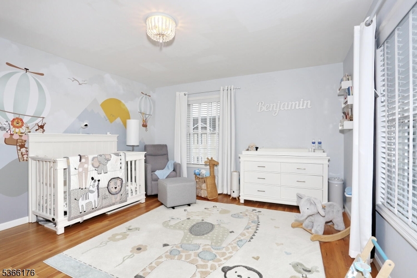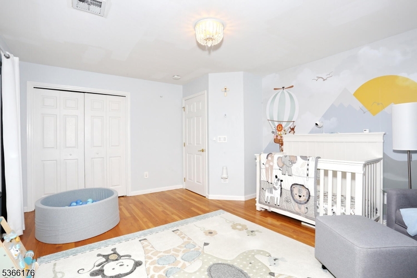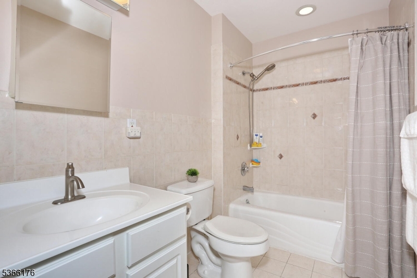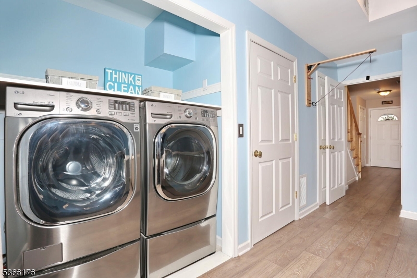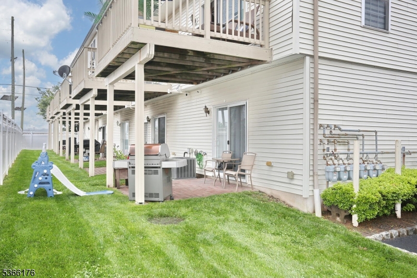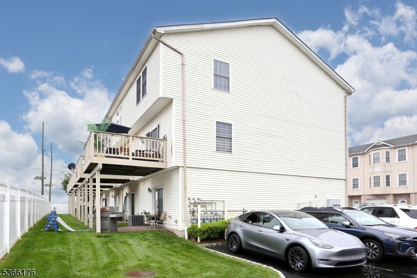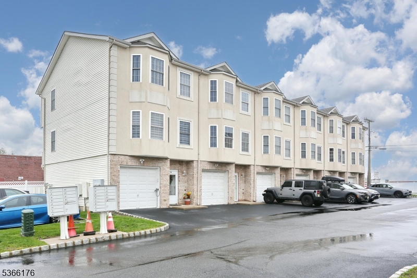66 Terhune Ave, 13 | Lodi Boro
Gorgeous Tri-Level End Home Unit, close to 1,400SqFt, Great Location! Close distance to Westmont Station, shops, schools, transportation...! Ground Level Entry Foyer Welcomes You to this spacious Home with access to a Bright Family Room/possible 3rd BR w/beautiful tray ceiling and sliding doors to a nice Patio and Yard. First Floor has a large Living Room w/FPL and access to a gorgeous Deck to sit down and relax! Nice Dining Room area next to a tastefully updated Eat in Kitchen, w/ elegant countertops, SS appliances, large bay window and a nicely appointed Powder Room complete this floor. 2nd Level has a spacious Primary Suite w/on suite Bath and walk in closet. An additional BR and Full Bath complete this floor. Pull down Stairs to attic provides additional storage space. Garage is attached with direct access to the house. Plenty of Parking for residents and/or guests. Pet friendly community. Laundry Room in unit is included. Some updates include recess lighting, crown molding, gleaming hardwood floors, smart custom shades. Do not miss this lovely Home! Low Taxes!!! Low Maintenance!!! GSMLS 3970433
Directions to property: Main St to Passaic Ave to Terhune Ave
