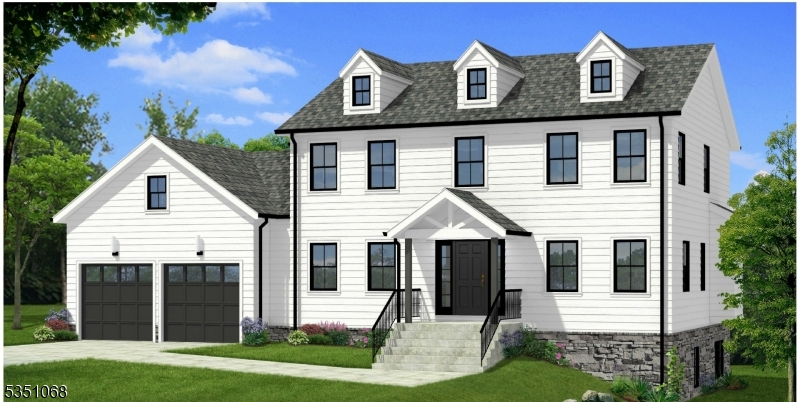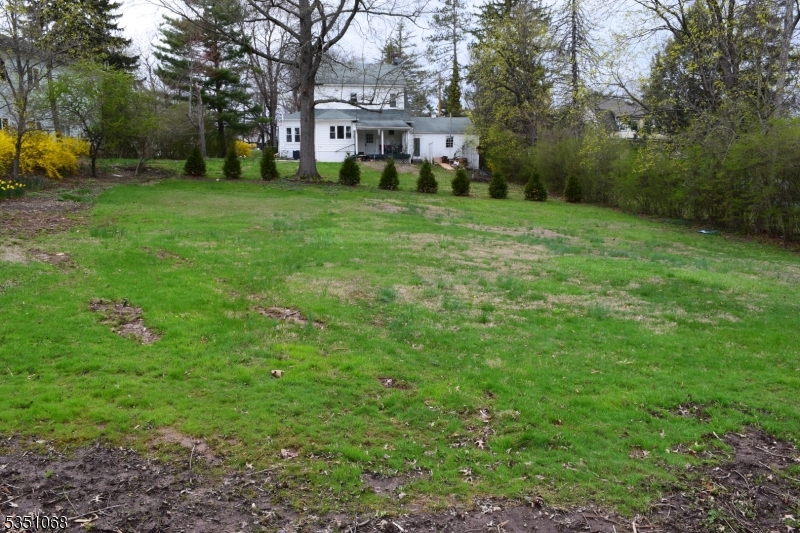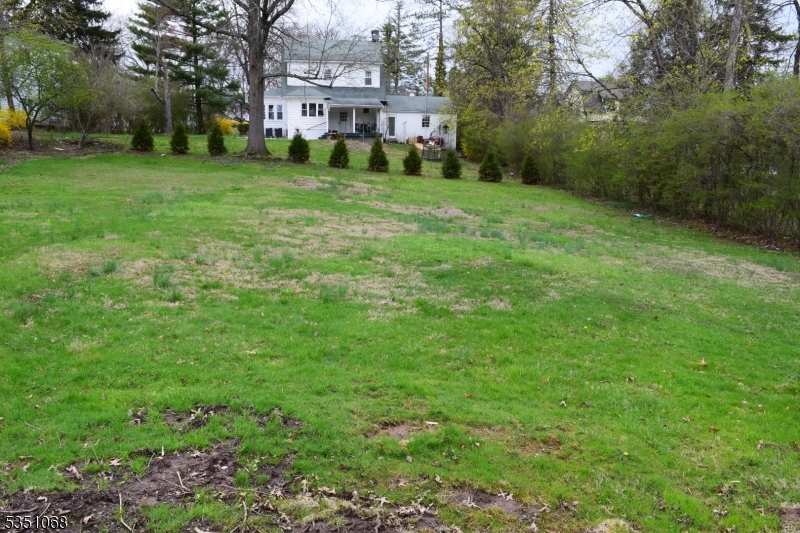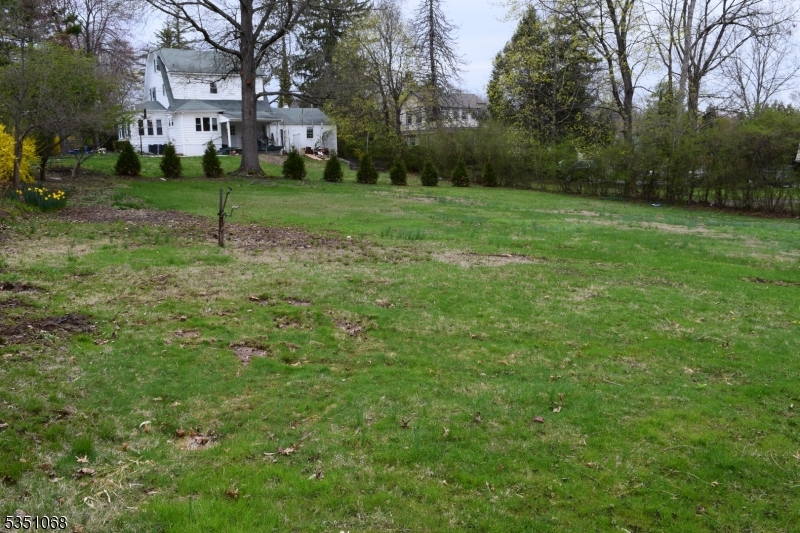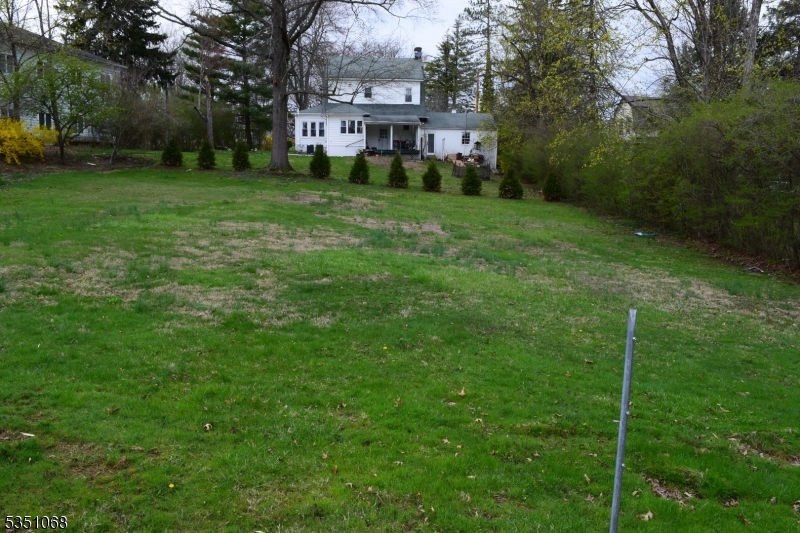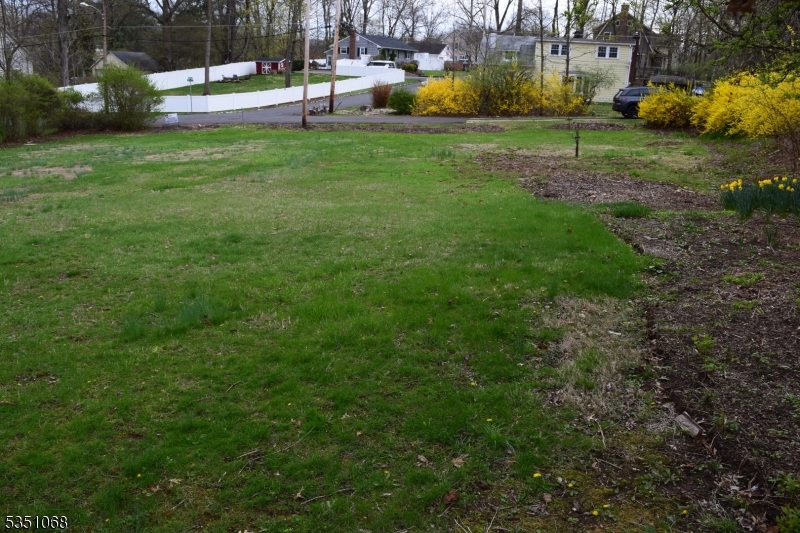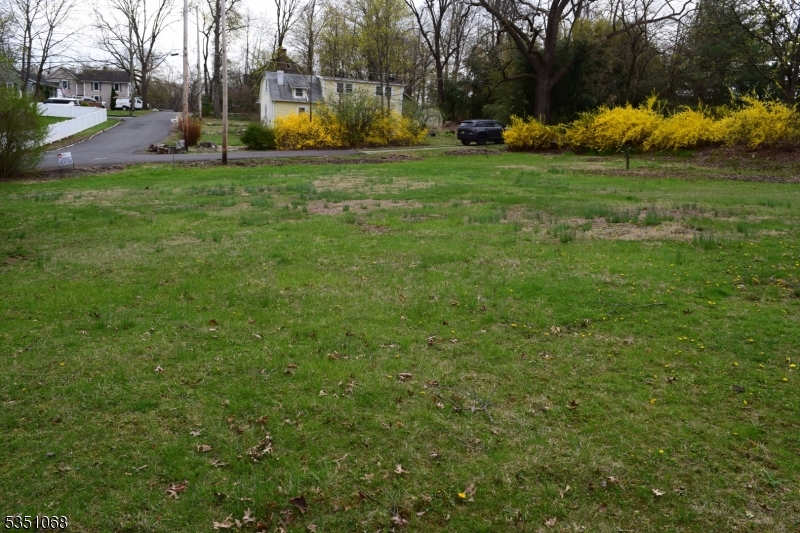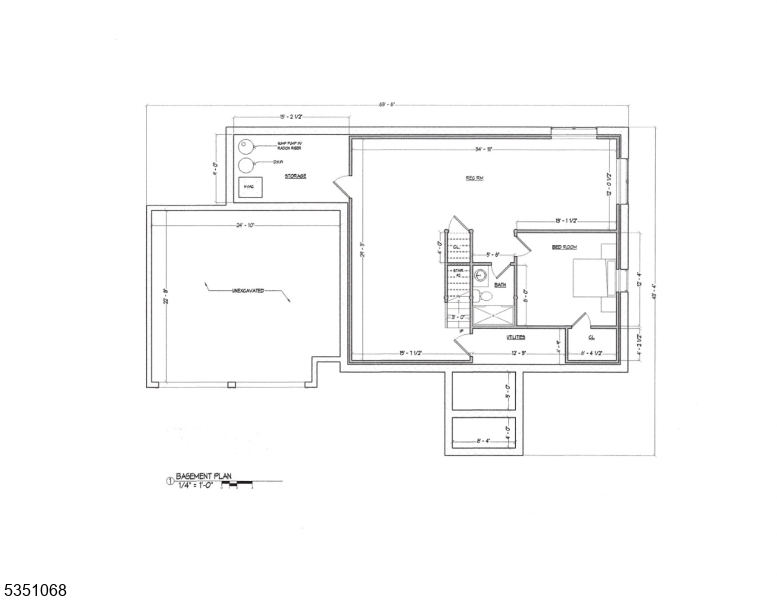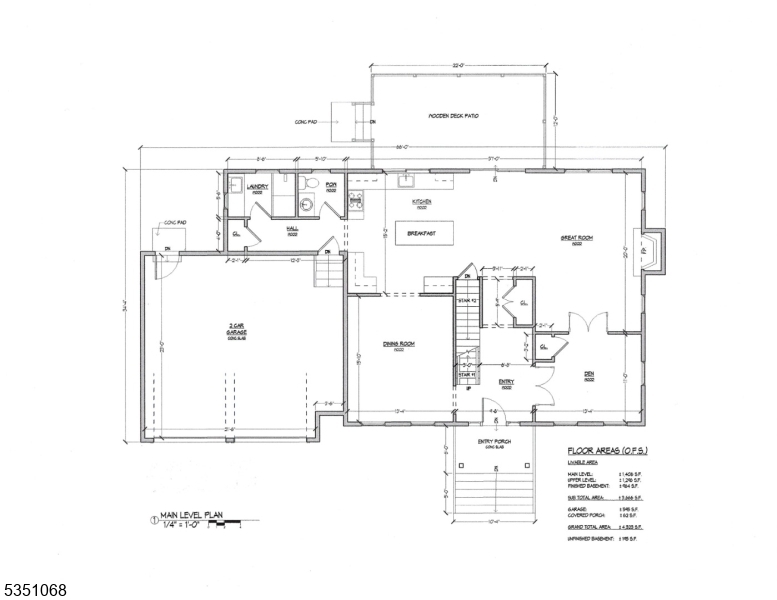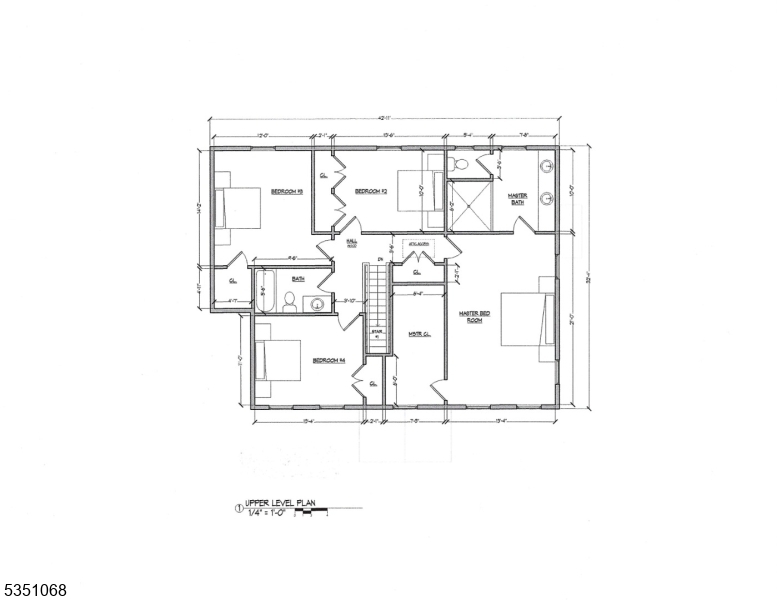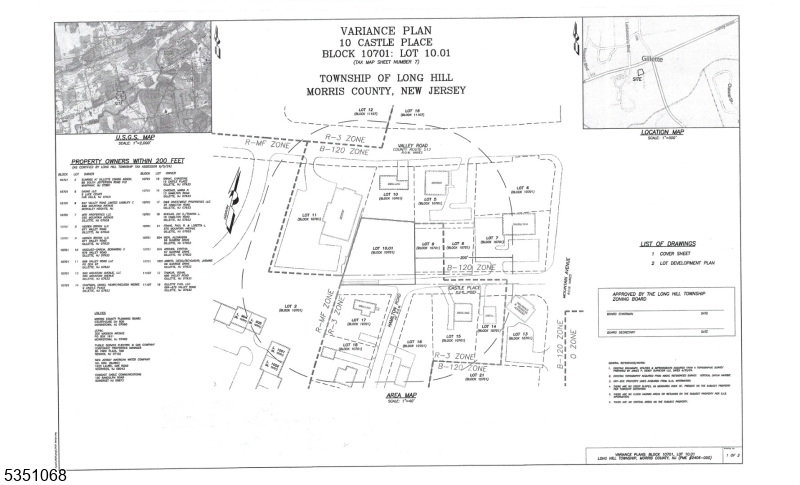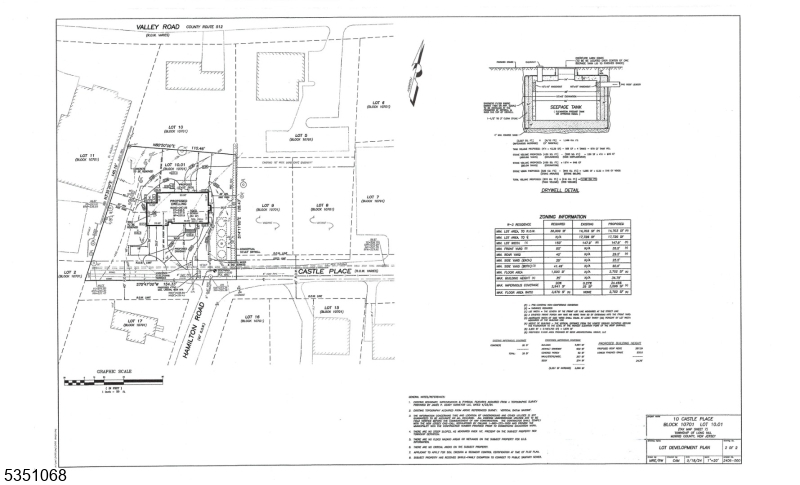10 Castle Pl | Long Hill Twp.
New Construction! Discover the perfect location for your dream home in the heart of desirable Gillette. This APPROVED residential lot is ready to build your dream home. Stunning architectural plans by acclaimed local architect Jeffrey Beer. Building plans are for a 3,660 square foot CHC offering 5 bedrooms, 3.5 Baths, 9' ceilings on the 1st. level and large daylight lower level with rec room, private bedroom and full bath. Public water, public sewer & natural gas. Only minutes from Gillette & Berkeley Heights train stations, major highways, downtown shops, restaurants, Park and Ride direct line bus into NYC also Newark International Airport approximately 20 minutes. Top rated schools! Land for sale $499,000. GSMLS 3959548
Directions to property: Mountain Ave to Castle Place
