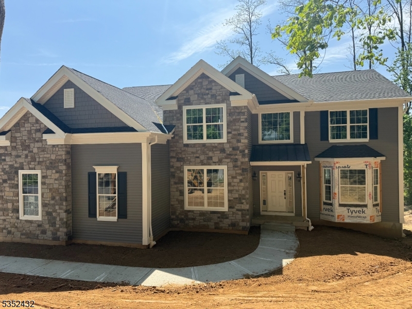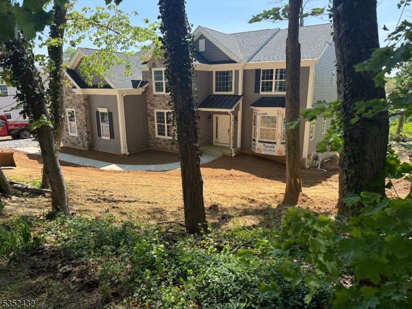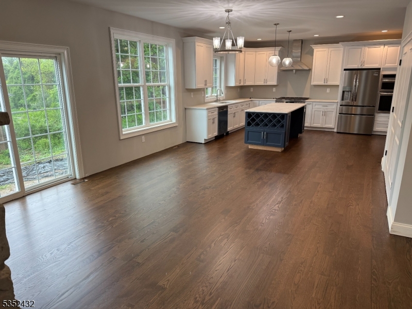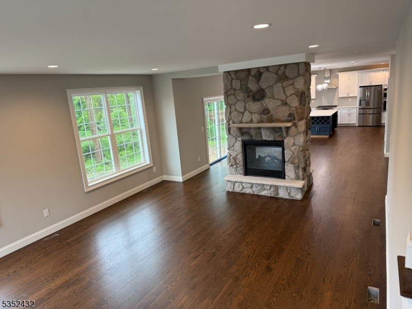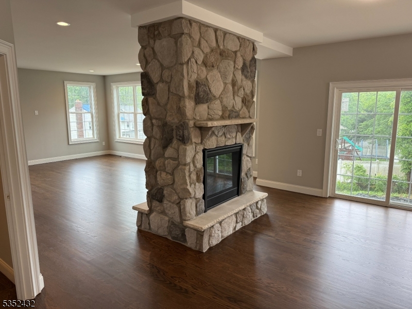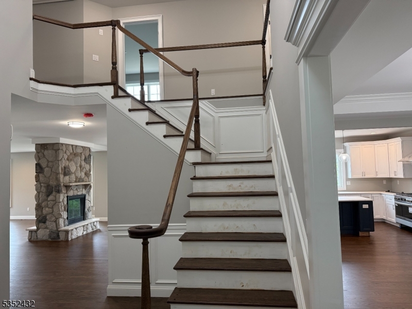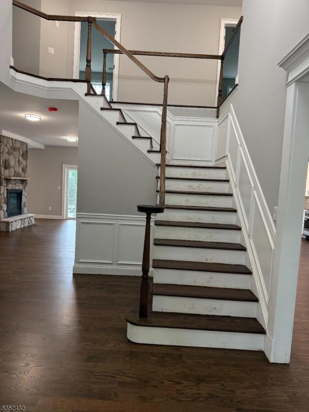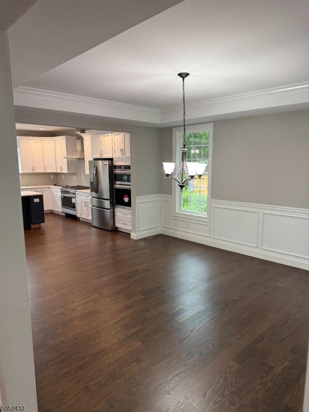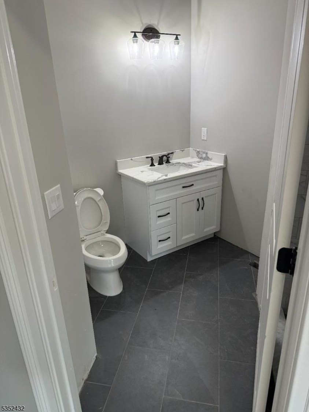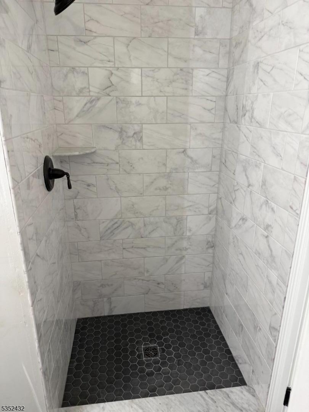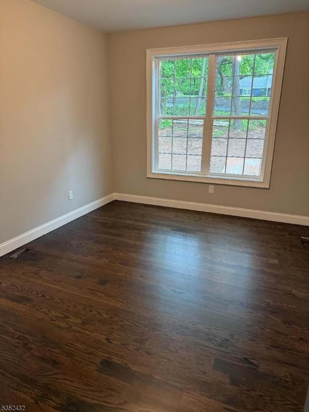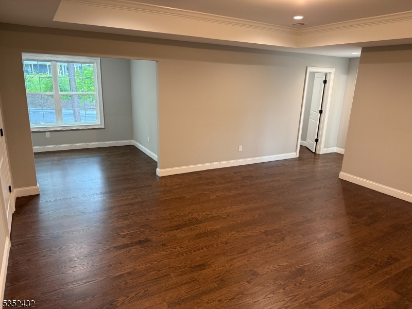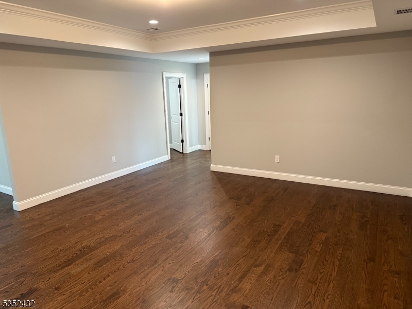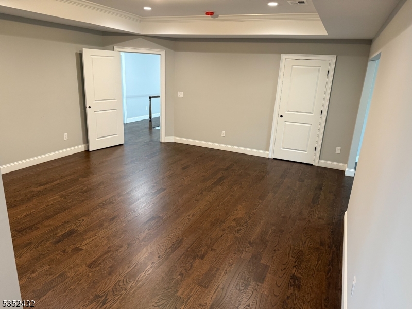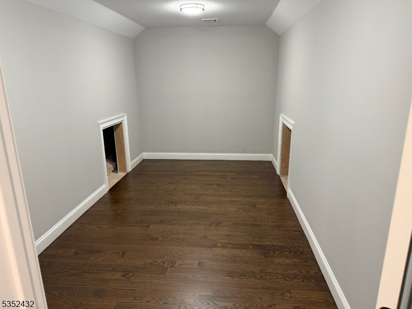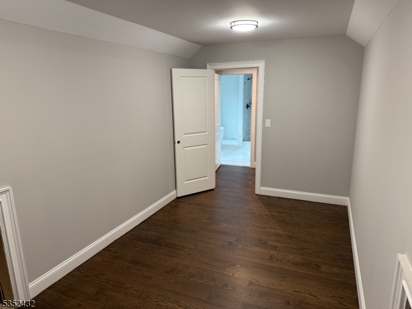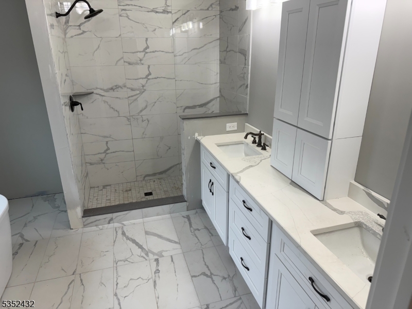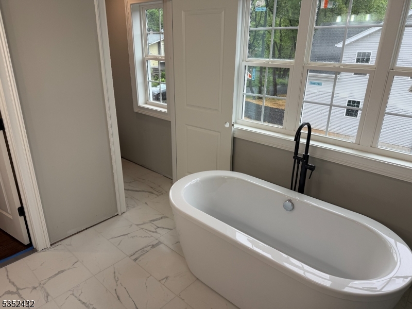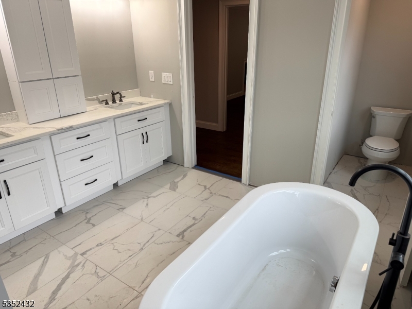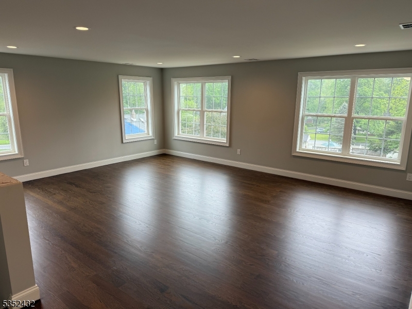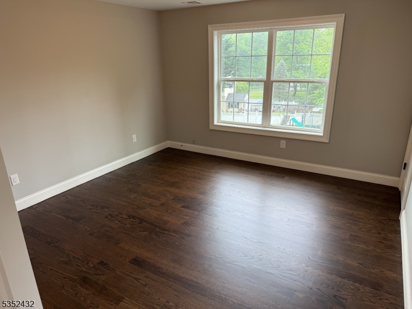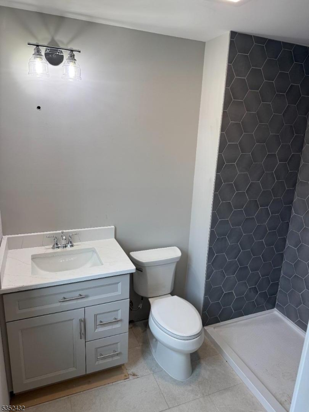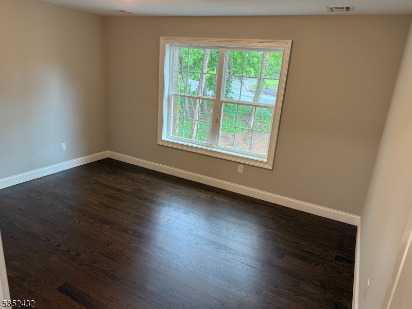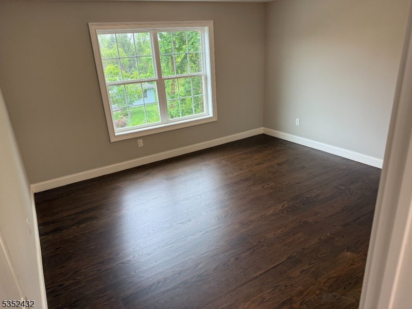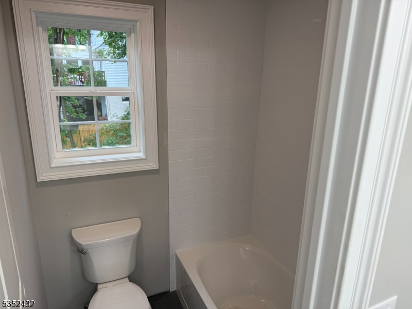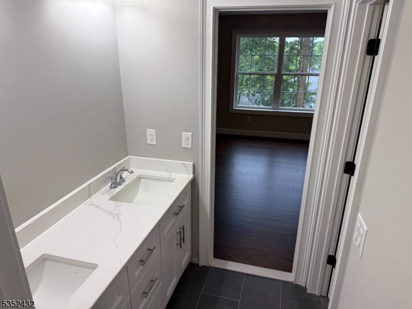23 Gates Ave | Long Hill Twp.
Set on the hillside of the tranquil and quaint Long Hill. This home boasts an open floor plan with a stunning two-sided fireplace. The formal dining room flows into a spacious eat-in kitchen. A large family room welcomes your guests and a convenient secondary staircase welcomes you to a spacious second floor loft. A grand primary bedroom has a large walk-in-closet with both a linen and secondary closet nearby. The primary bathroom boasts a large walk-in shower with seat, a freestanding tub, two sinks with a tower cabinet and private water closet. The basement has a 9-foot foundation, it is a walkout and has plumbing installed for a future full bathroom. Please note that a 15x16 (approx) deck is being built off the rear of the home and will be completed prior to closing. This home is conveniently located just minutes from Route 78 and the train station. This has been built by an award-winning luxury home builder that has built or developed hundreds of homes in Central New Jersey over the past several decades. This home also comes with a 10-year New Home Warranty. GSMLS 3960433
Directions to property: Heading north on Mountain Ave, turn Right onto Cottage Place. Take your first Left onto Gates Ave, t
