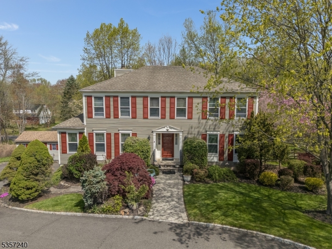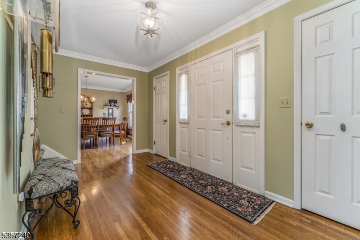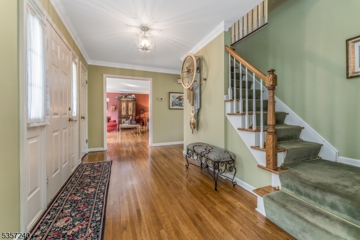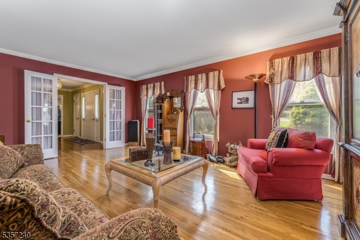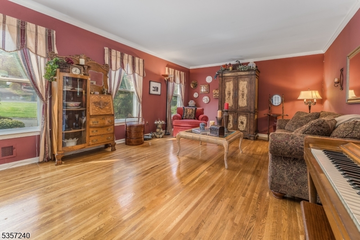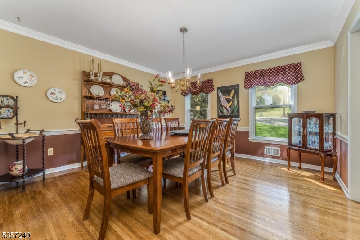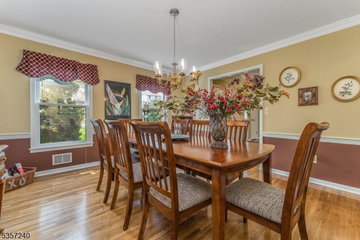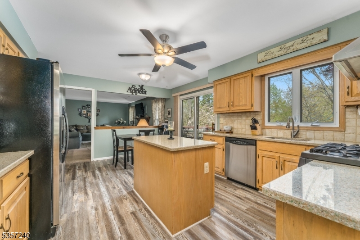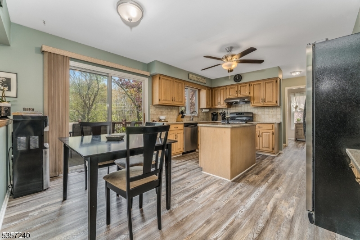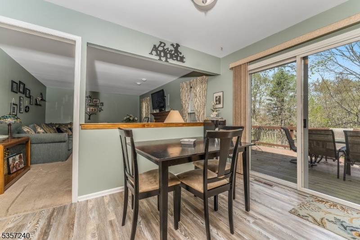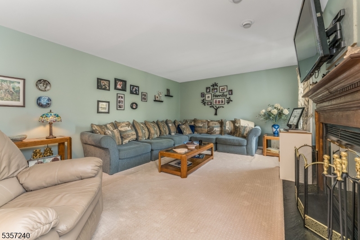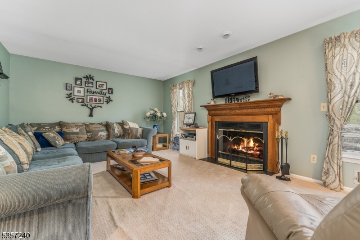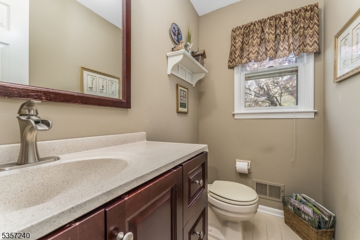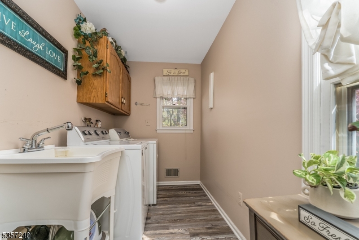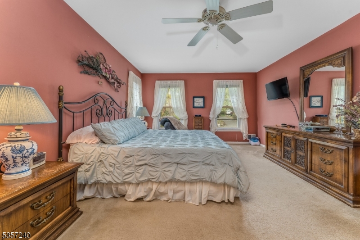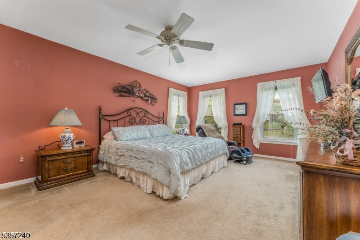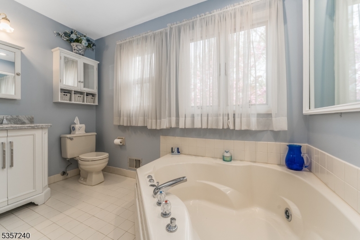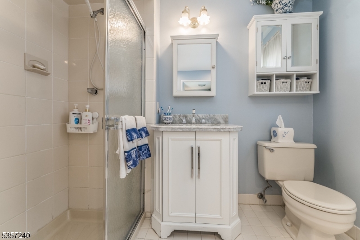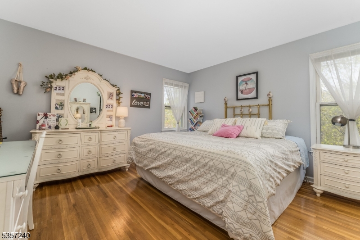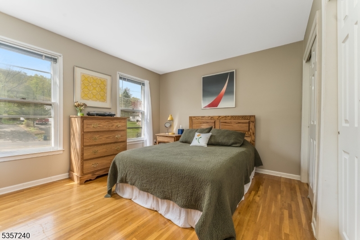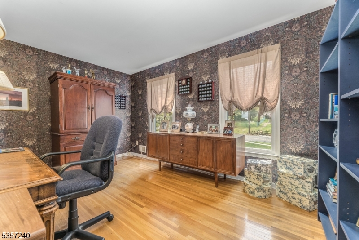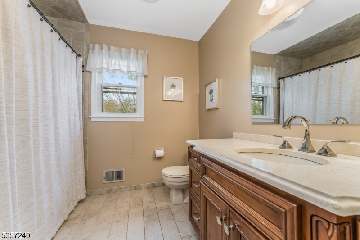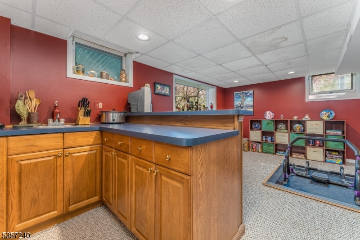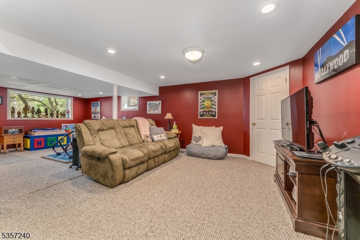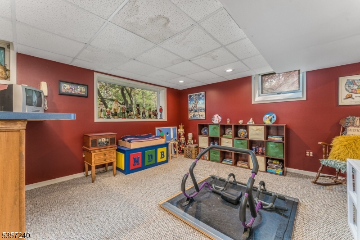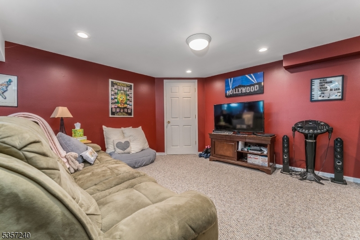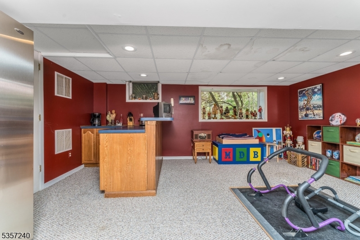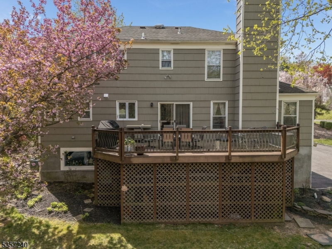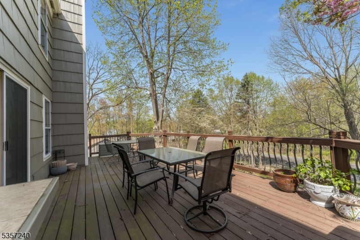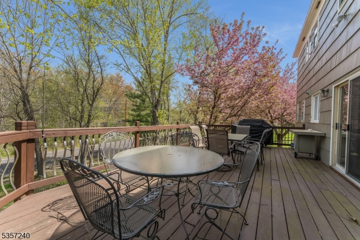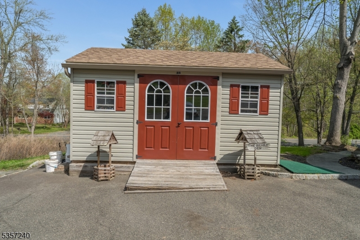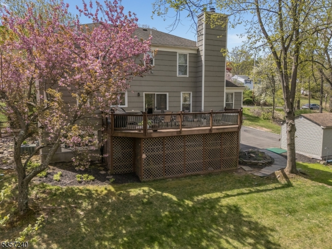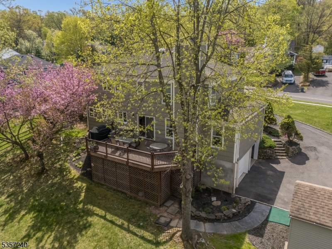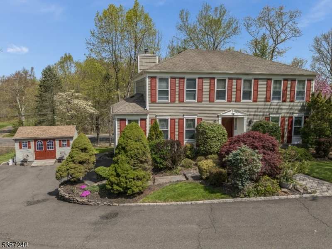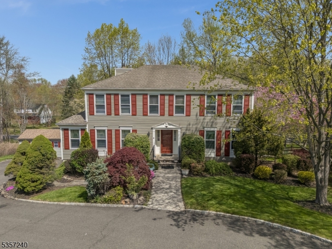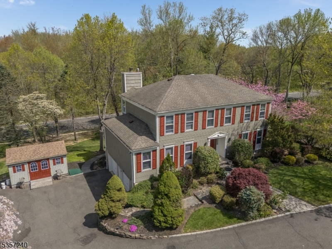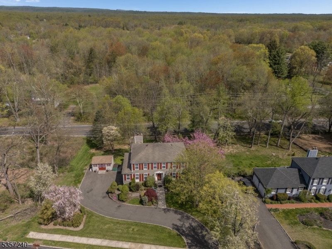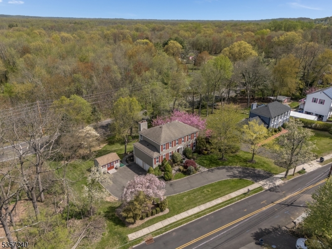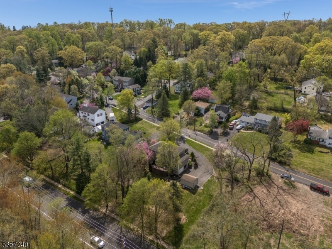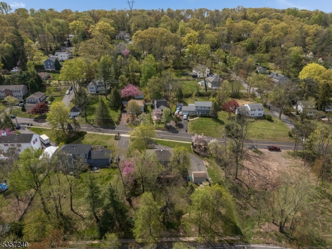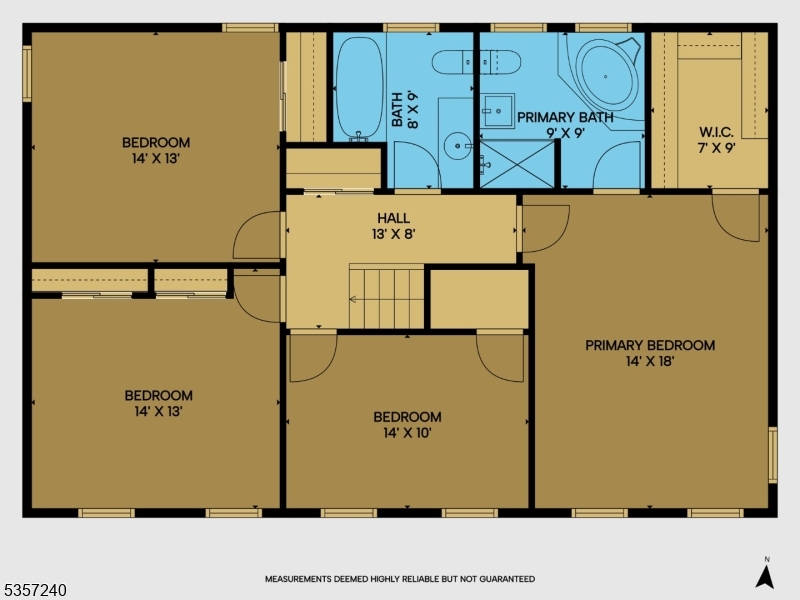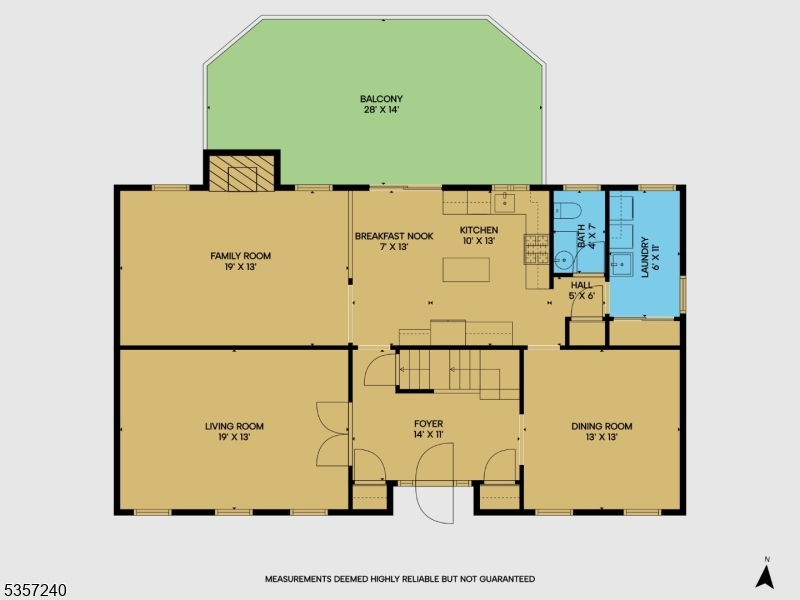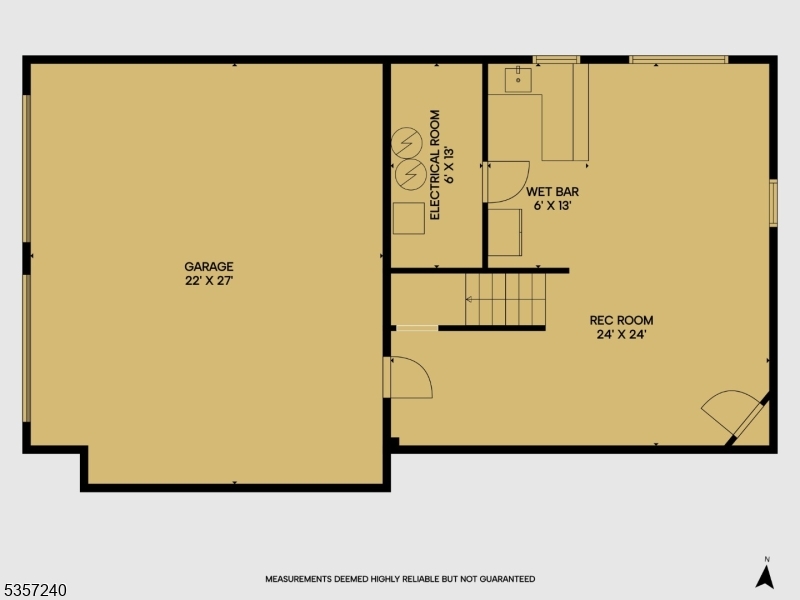176 Hickory Tavern Rd | Long Hill Twp.
Ideally located just minutes from the train station and route 78, this stunning four bedroom colonial offers both elegance & convenience. Situated in a highly desirable neighborhood, this home boasts exceptional curb appeal with a recently painted exterior, professionally landscaped grounds, lawn sprinklers & plenty of storage including under deck space & a separate storage shed. Step inside to find a beautifully decorated interior. The welcoming foyer w impressive clock leads to french doors that open into the formal living rm, while the elegant dining rm is perfect for hosting gatherings. The spacious family rm features a cozy gas fireplace. The updated center island kitchen is equipped w newer appliances & slider that leads out to a deck, ideal for outdoor entertaining. A convenient 1st flr laundry & powder rm add to the home's functionality. Upstairs, you'll find four generously sized bedrooms, including a luxurious primary suite complete w walk-in closet and an en suite bath featuring a jetted tub & stall shower. The finished basement offers even more living space, including a wet bar & plenty of room for recreation. The garage is currently used as a workshop and can easily transition back to garage space. Additional highlights include natural gas heat, public water/sewer & abundant storage. Close to the train station & commuting highways, this home combines comfort, style & a Top Tier Location! GSMLS 3962295
Directions to property: Rt 78 East to Exit 40 to Gillette. Left on Hillcrest Rd, Follow signs to Gillette, Right on Meyersvi
