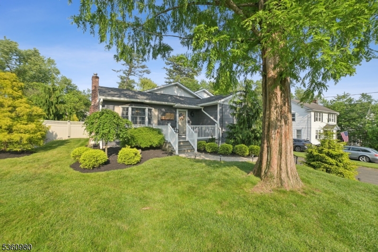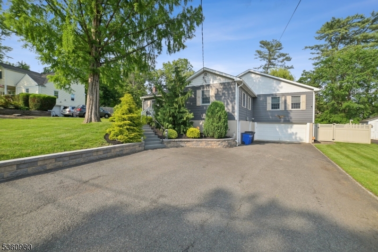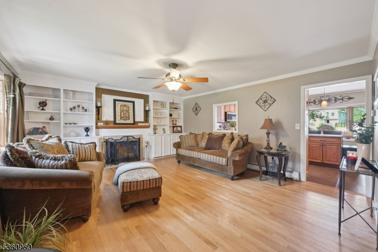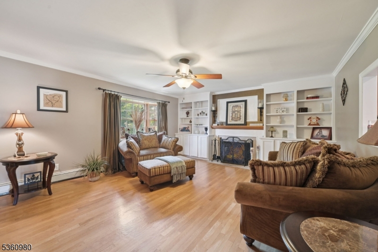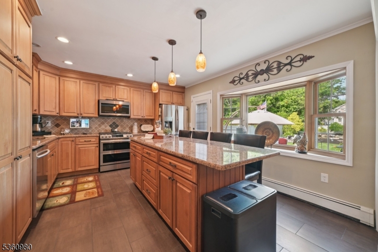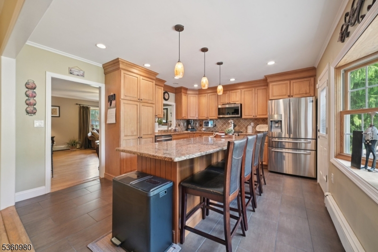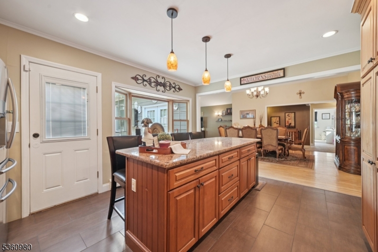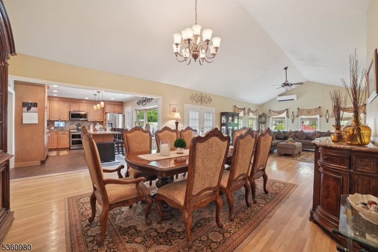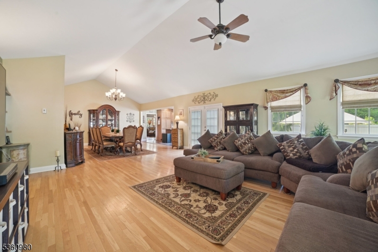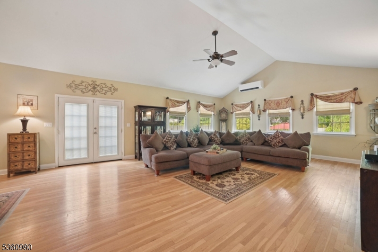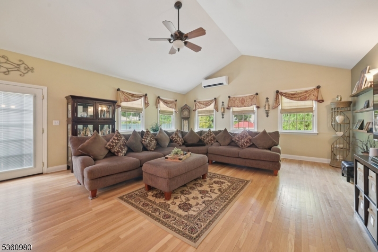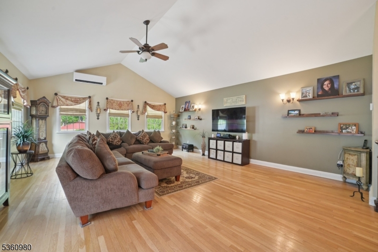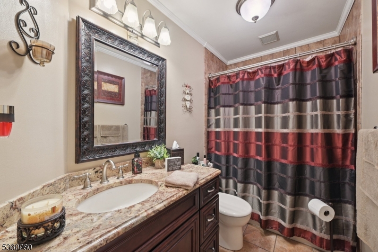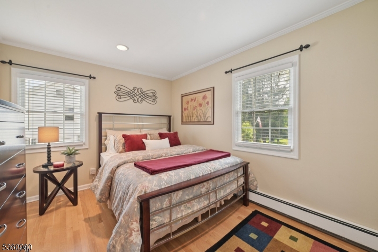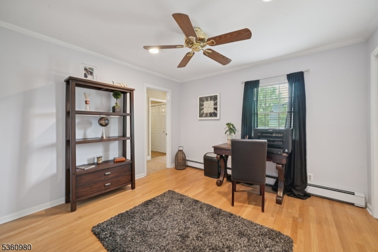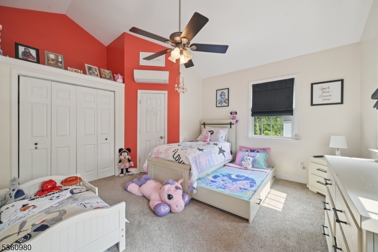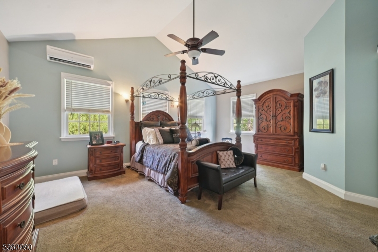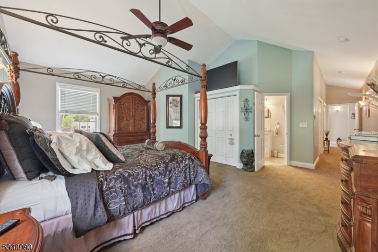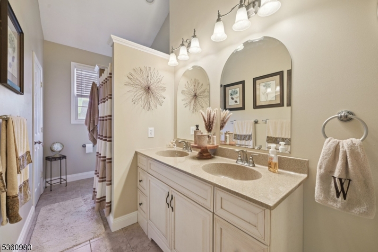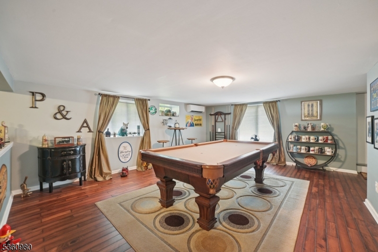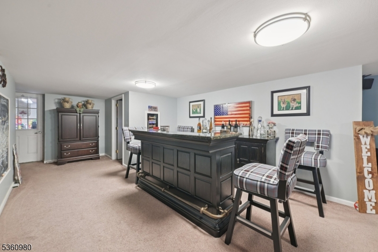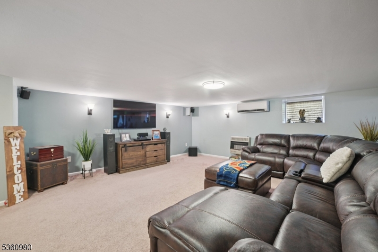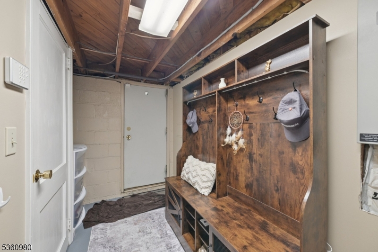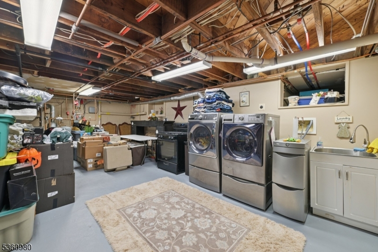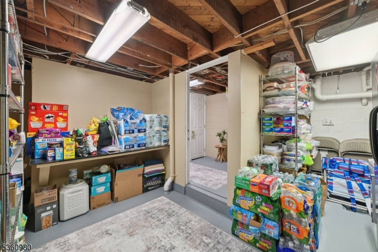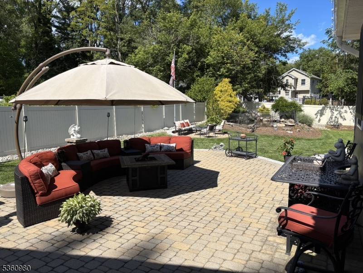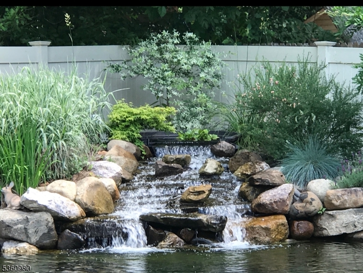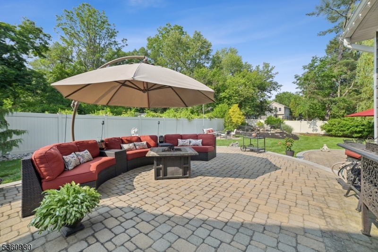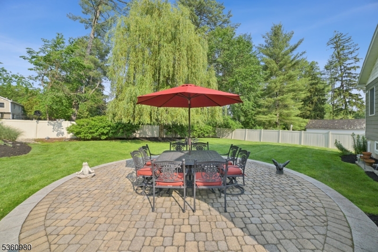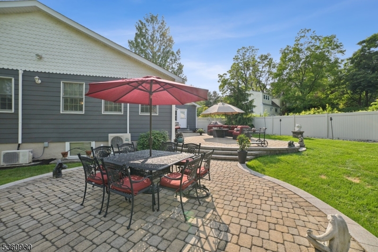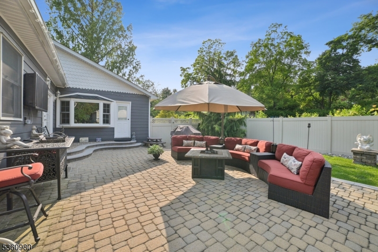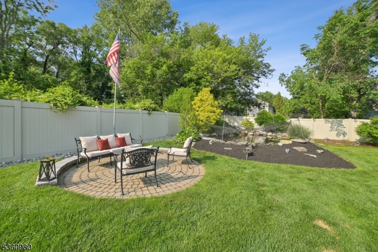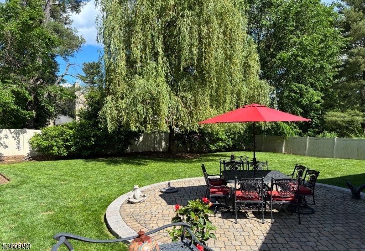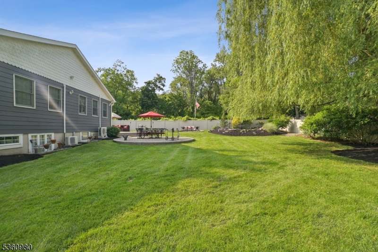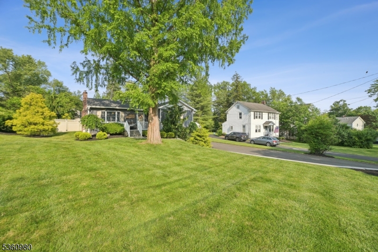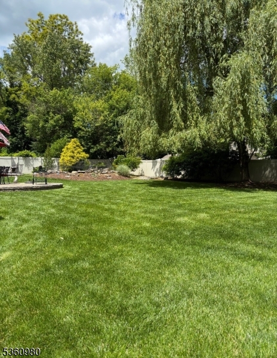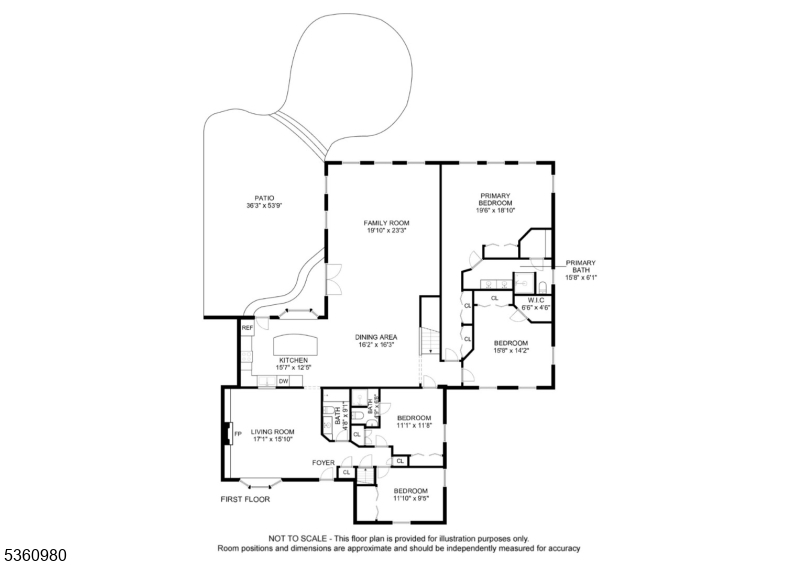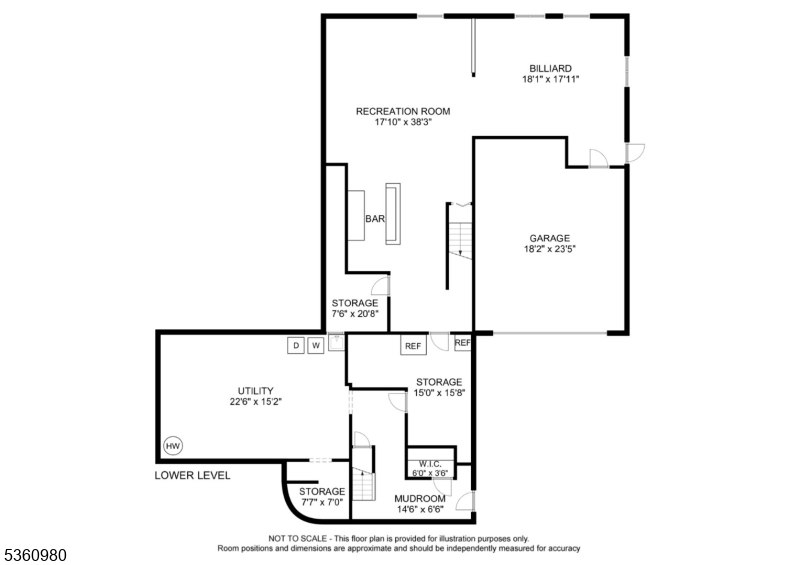29 Sunset Place | Long Hill Twp.
Completely updated & in fabulous condition! This well-maintained 4 bedroom 3 full bath ranch sits on nearly 1/2 acre in a desirable Millington location. Open floor plan includes a gourmet kitchen with maple cabinets, newer stainless steel appliances & a large center island, opening to an expansive dining room & great room with cathedral ceilings. This space is ideal for entertaining & comfortable living. Hardwood floors, radiant heat & custom built-ins throughout. Living room features a wood burning fireplace. French doors lead out to a private oasis which includes a 2-tier paver patio & beautifully landscaped yard that offers resort like living. Enjoy a tranquil koi pond, with water fall, lush gardens & multiple outdoor seating areas, perfect for relaxation, entertaining, soaking in the serene, spa-inspired atmosphere & privacy fenced in yard. This home comes with a central monitoring alarm system, 8 zone underground sprinkler system, as well as a 22kw Generac whole house generator for added security. Primary suite offers cathedral ceilings, generous closet space and updated bath. Oversized second bedroom w/ vaulted ceiling and 2 large closets 2 more bedrooms round out this house I having an en-suite guest bath. Finished lower level consists of large rec room are, a game room & lots of storage. Minutes to NJ Transit Train & bus service, RT 78 & 287, shopping, restaurants, malls top school system. House is entertainer's dream. You don't want to miss this one! GSMLS 3966590
Directions to property: Long Hill Rd to Sunset Place
