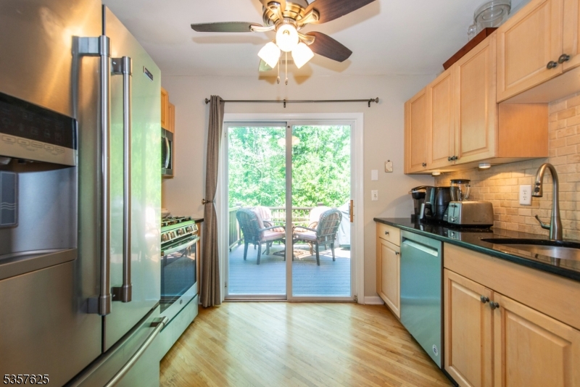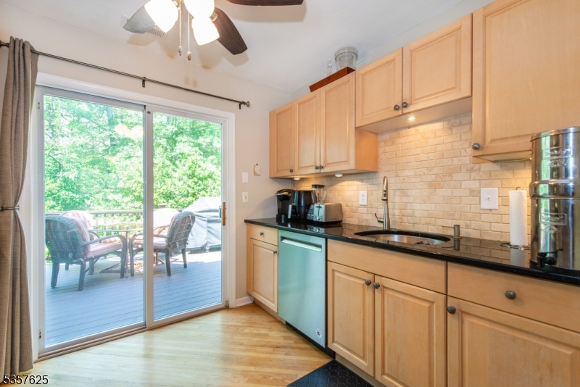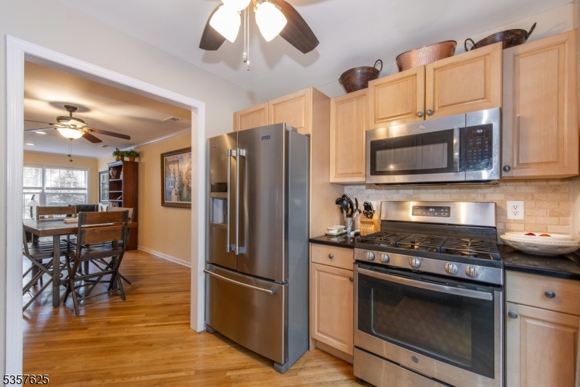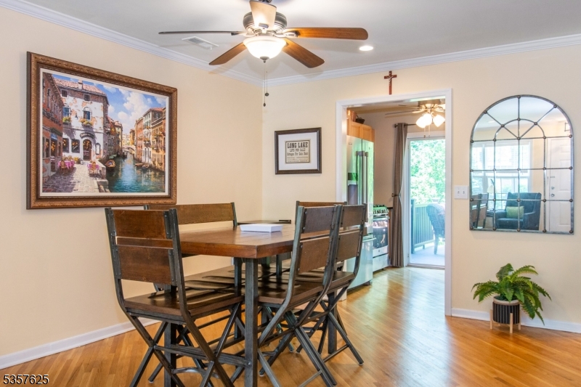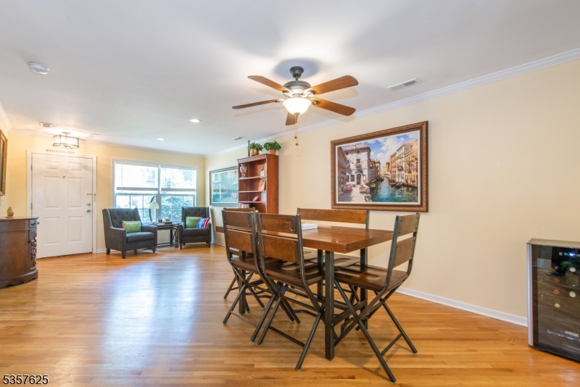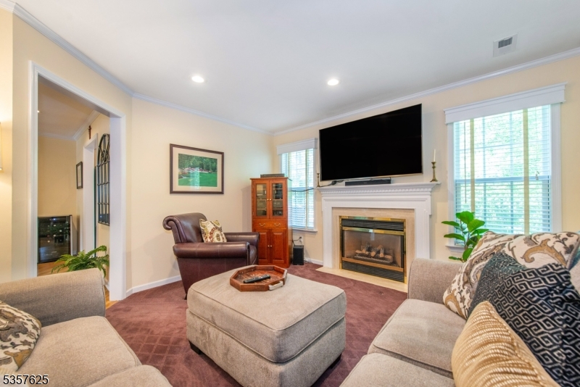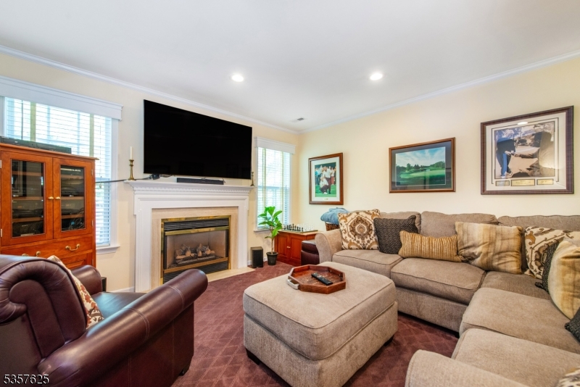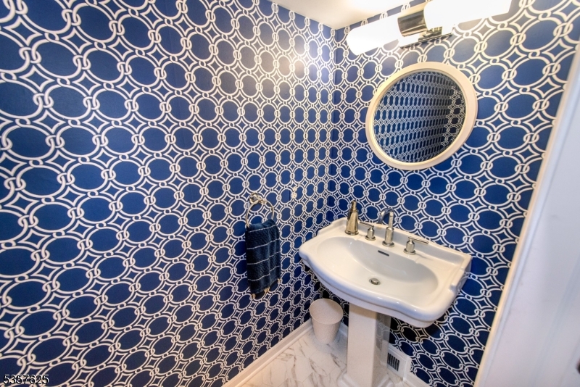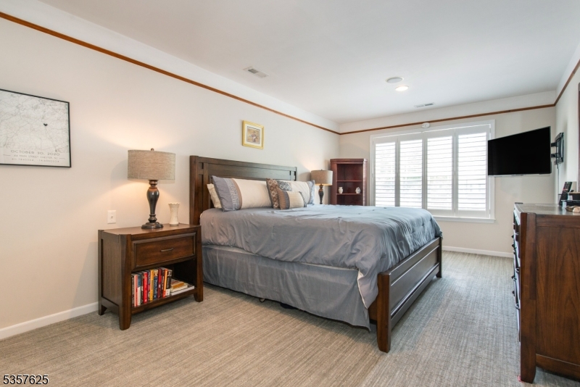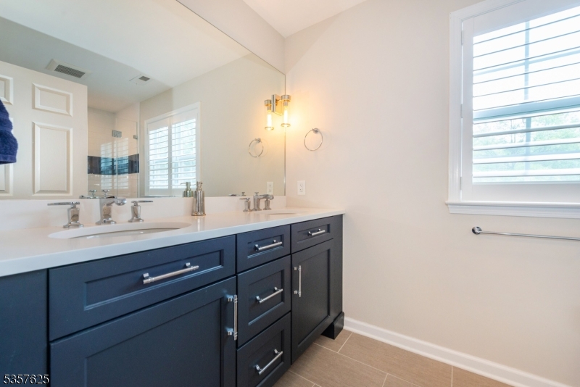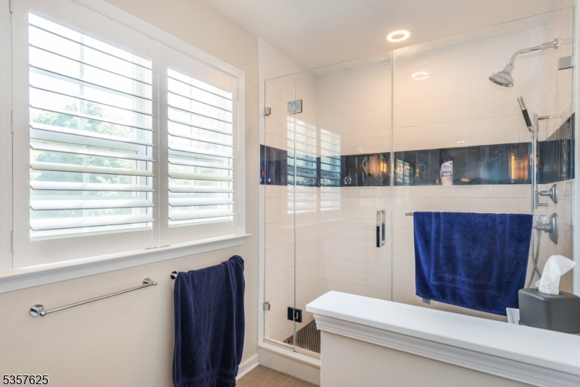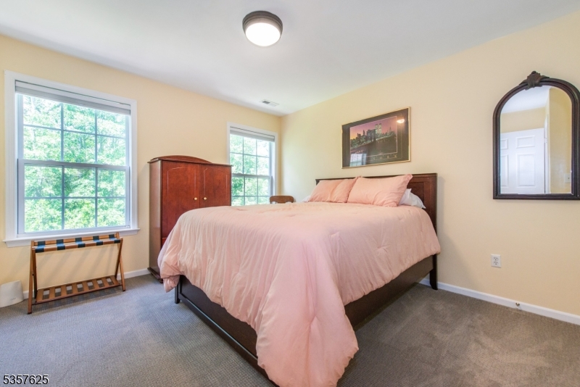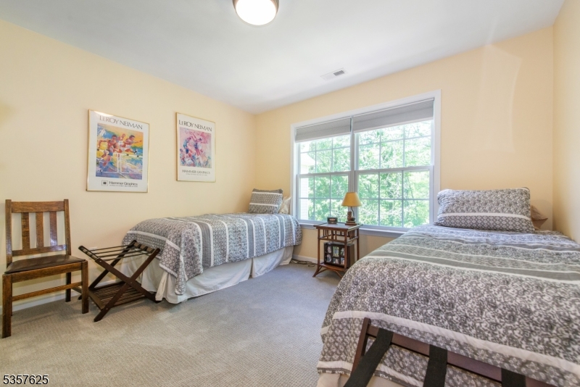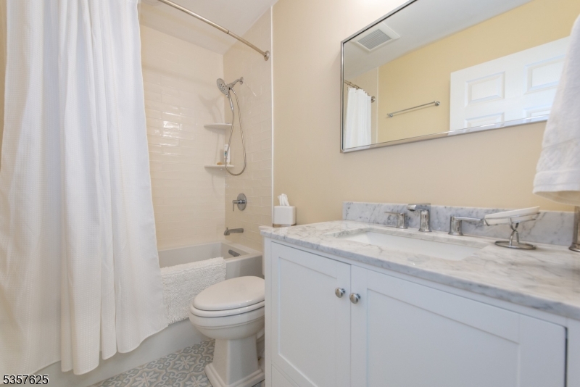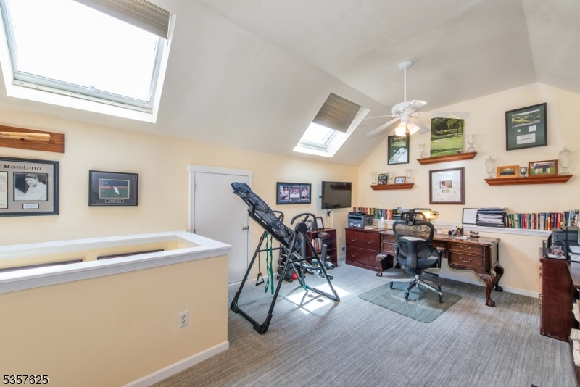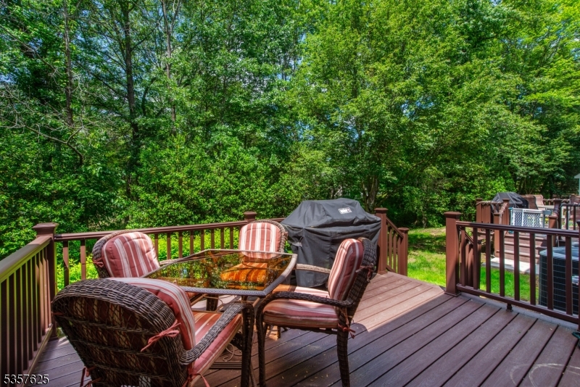10 Cooper Ln | Long Hill Twp.
Welcome Home to this renovated, pristine, sunny 3 bedroom townhome. The first floor boasts an open concept LR/DR area, family room with gas fireplace, powder room, hardwood floors and a galley style kitchen with sliders to a Trex deck, overlooking lush landscape. The second floor offers a large Primary suite, with a walk in closet and newly renovated bathroom with double sinks and oversized shower. Two more bedrooms, a renovated hall bath, newer washer and dryer and newer carpeting complete the second floor. The third floor offers a finished loft area with high ceilings, two sky lites and an abundance of storage. All wood blinds and plantation shutters are included. Conveniently located .4 mile from Millington Train Station, with easy access to Routes 78 and 287. Gas Fireplace, chimneys and flue sold as-is, no known issues. GSMLS 3967250
Directions to property: Valley Road to Division to Cooper Lane, or Long Hill Road to Division to Cooper Lane

