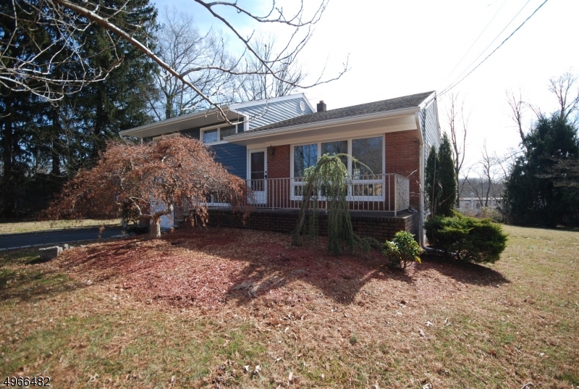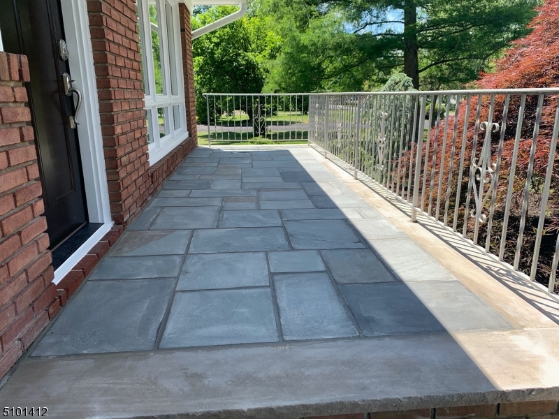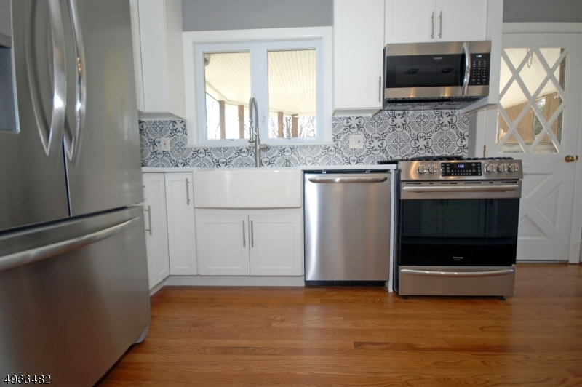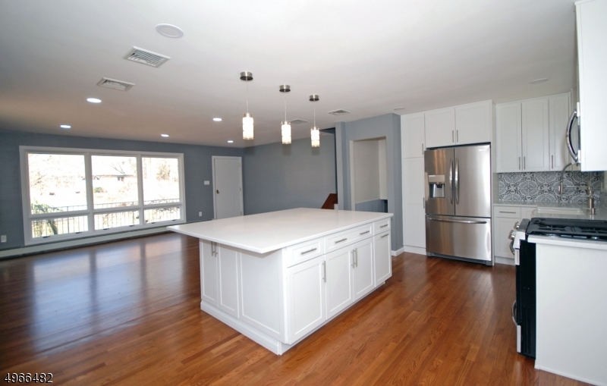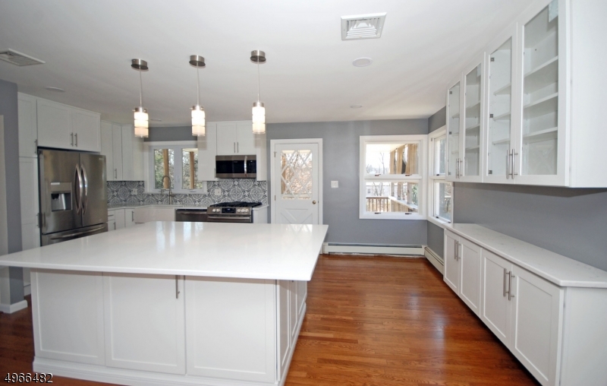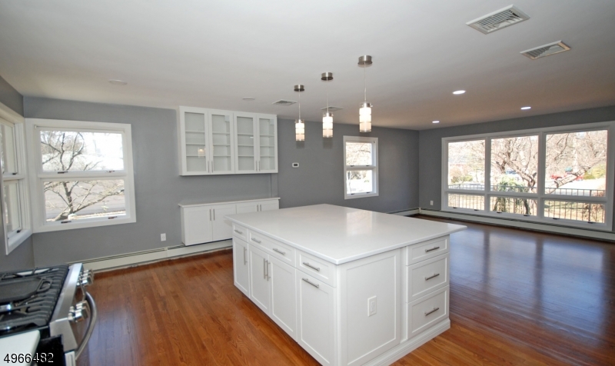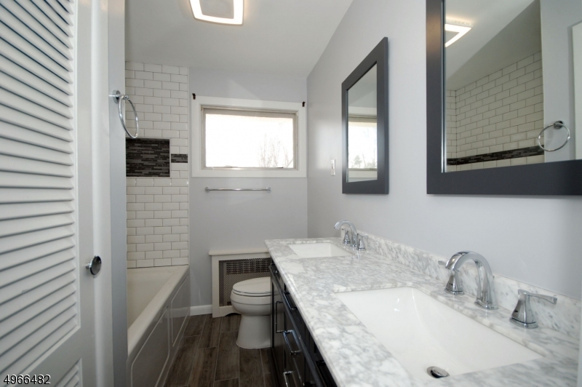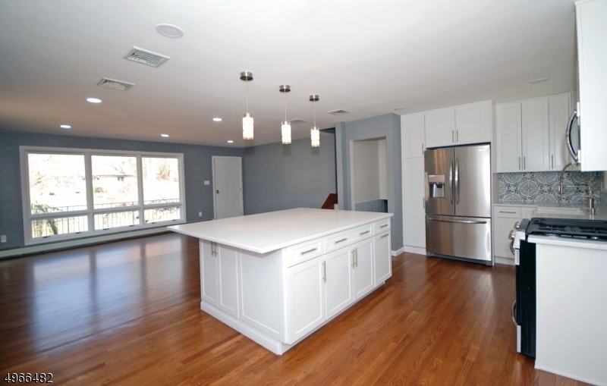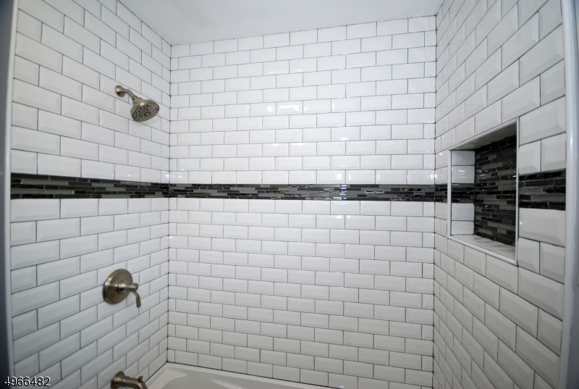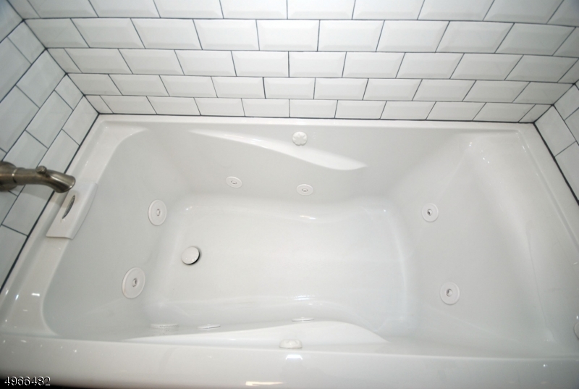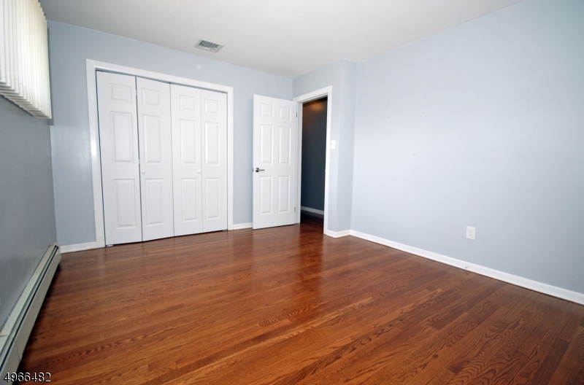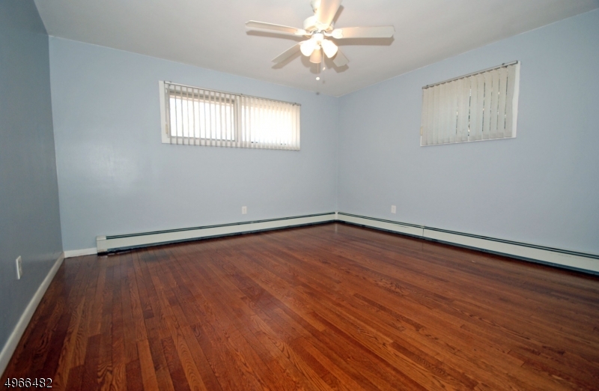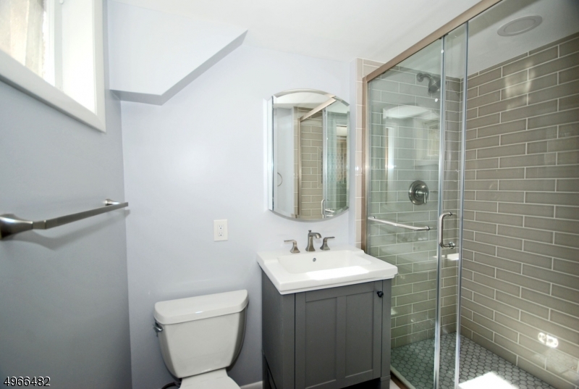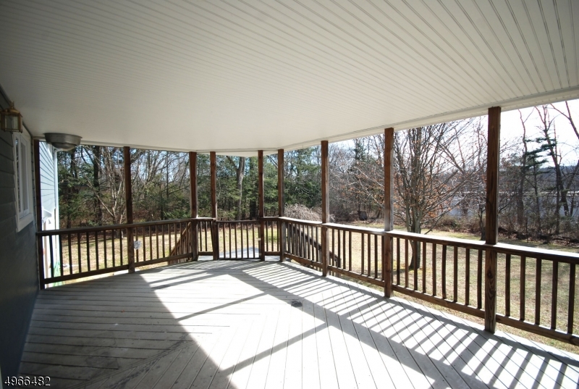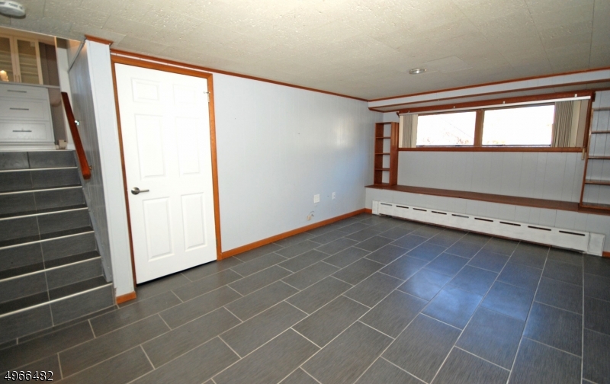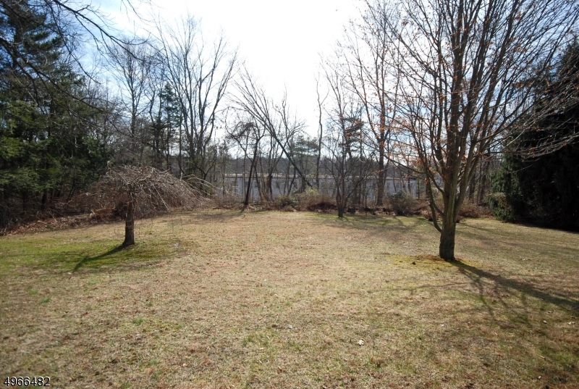53 Summit Ave | Long Hill Twp.
- AVAILABLE OCTOBER 1ST- This beautifully renovated (2019) 2-story home is situated on a lush 1/2 acre parcel within walking distance to rail service to Manhattan. A newer bluestone patio is the portal to a surprisingly open interior offering a newer eat-in kitchen w/gleaming white cabinetry, stainless steel appliances and a massive, center island of white quartz accented with grey veining. Beautifully refinished H/W flooring is the perfect counterpoint to the new kitchen as it runs throughout both the first and second levels. Just off the kitchen lies a large, seasonal, screened-in porch overlooking the private rear grounds. Level ll offers 3 bedrooms, a newer hall bath & those signature H/W floors while a large recreation room & 2nd full bath lie just a few steps down. An unfinished, full height, basement houses the mechanicals & offers plenty of room for dry storage. GSMLS 3967398
Directions to property: Valley Road to North on Mountain Ave to a hard right on Summit Avenue to #53 on the right.
