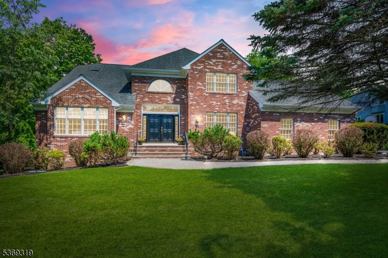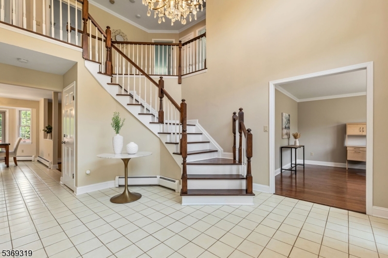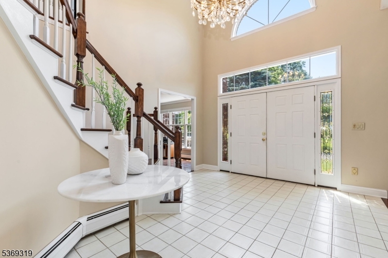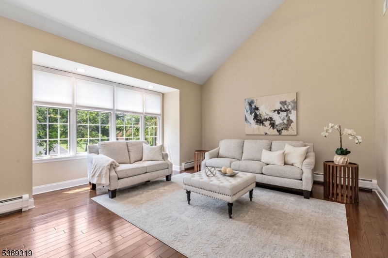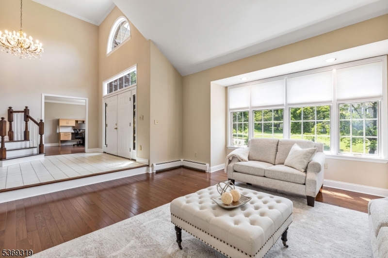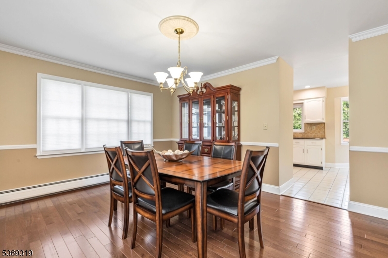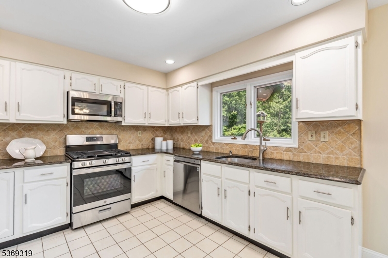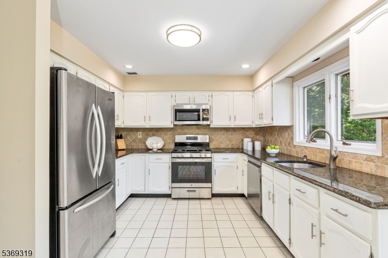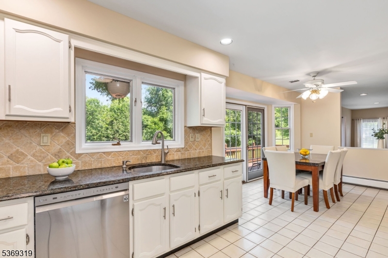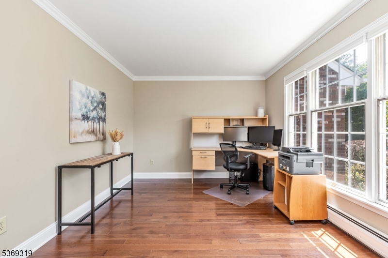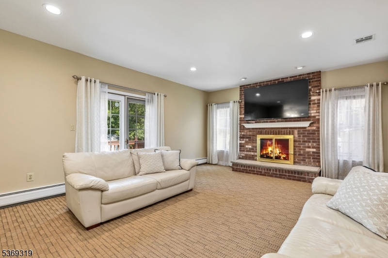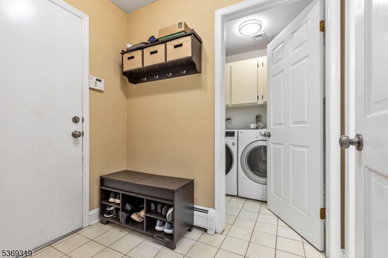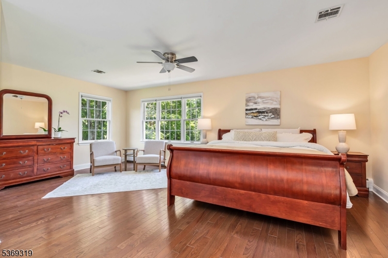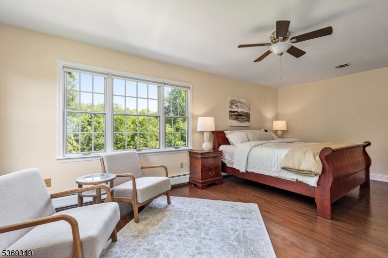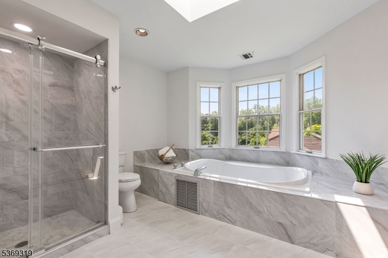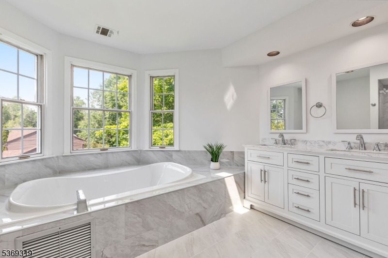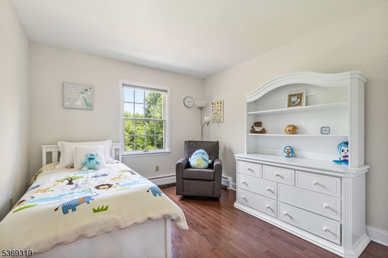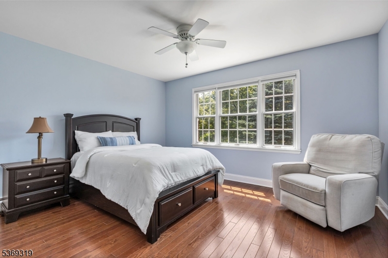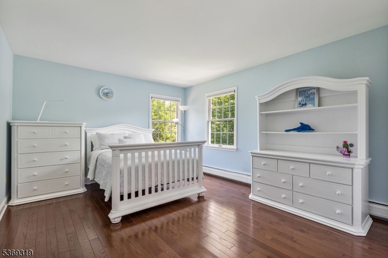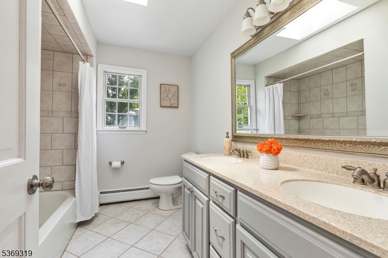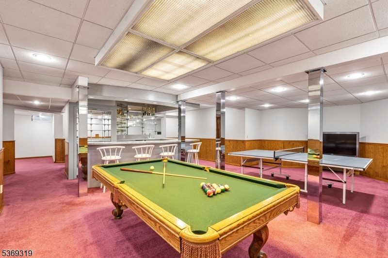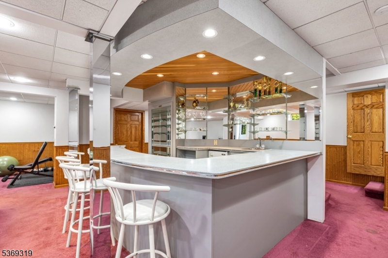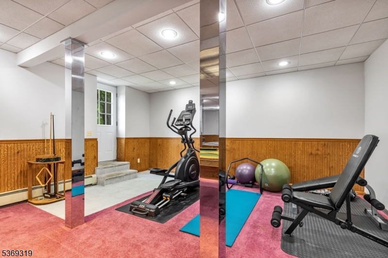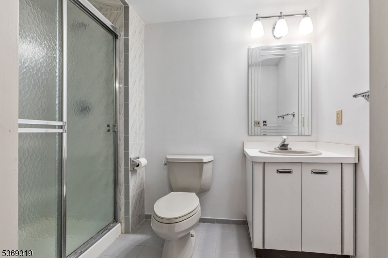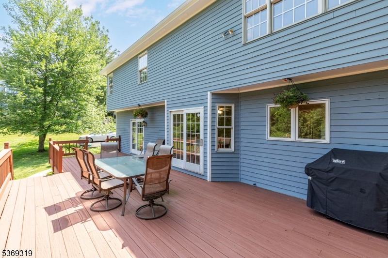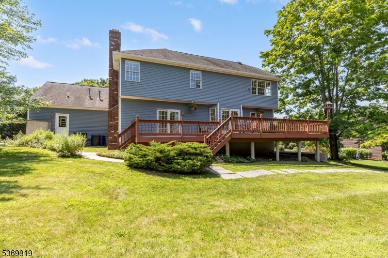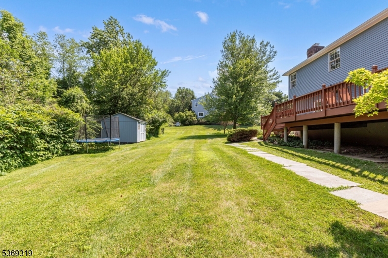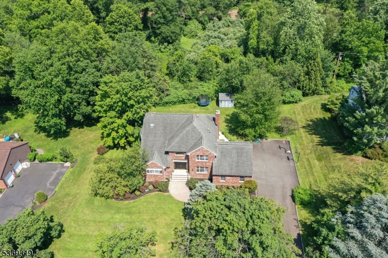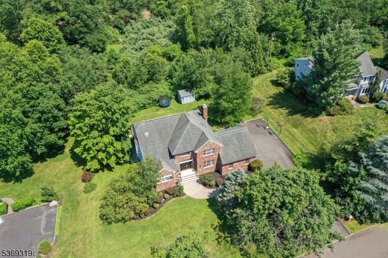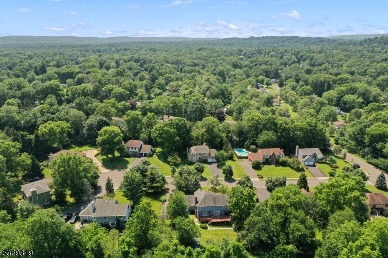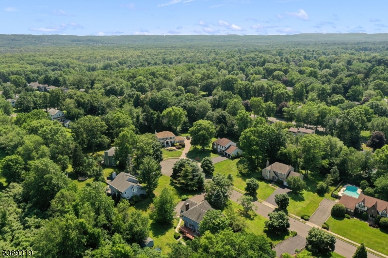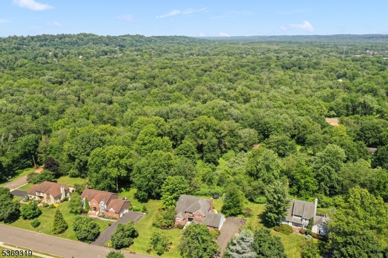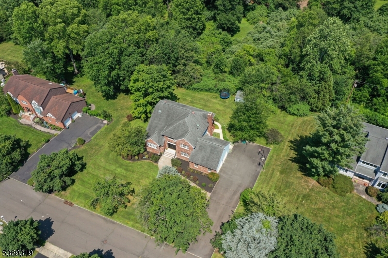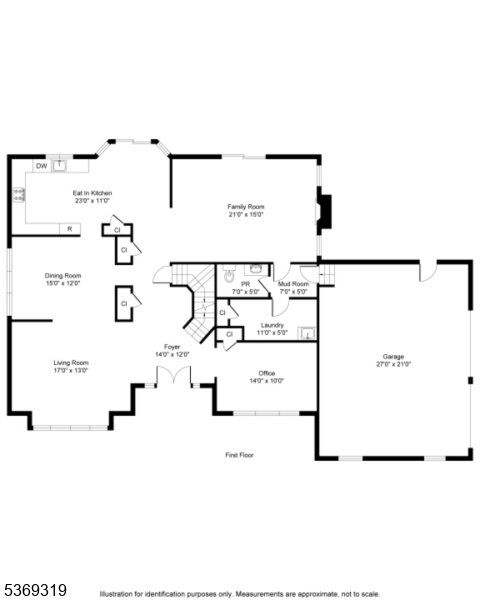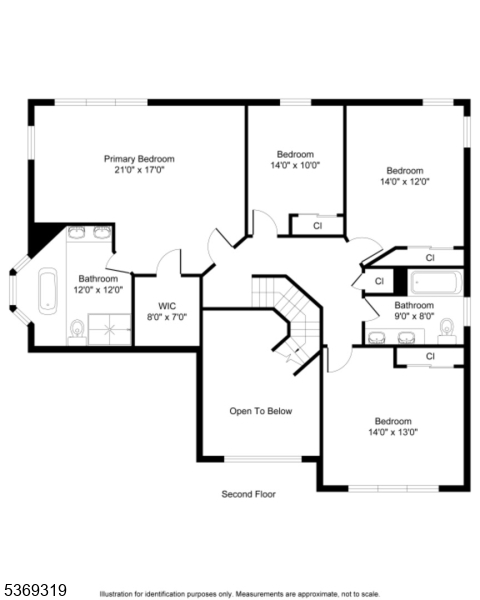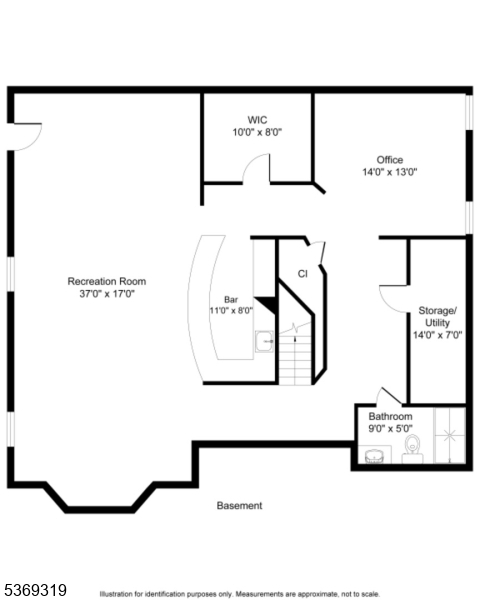15 Stacey Ct | Long Hill Twp.
Beautiful Colonial home nestled on a peaceful cul-de-sac in a desirable neighborhood just 1.5 miles from the Millington Train Station perfect for NYC commuters. This spacious home features 4/5 bedrooms and 3.5 baths, including a stunning new primary bathroom and an updated hall bath. The freshly painted interior welcomes you with a large, bright two-story foyer and an open floor plan ideal for entertaining. A bright first-floor office provides the perfect work-from-home space. The living room boasts a gorgeous vaulted ceiling that adds an airy, elegant feel, while the family room offers a cozy gas fireplace. The spacious kitchen features freshly painted cabinets and new stainless steel appliances. The finished walk-out basement expands your living space with a wet bar, full bath, cedar room, entertainment area, rec room, and more great for relaxing or hosting guests. Additional highlights include a multi-zone HVAC system, central vacuum, gas fireplace, and an underground sprinkler system to keep your yard looking its best. Enjoy the large deck and spacious backyard for the best in outdoor living. This inviting Colonial blends comfort, style, and convenience ready for you to move in and make it your own! GSMLS 3973210
Directions to property: Valley Rd to Greenwood to Shannon to Stacey
