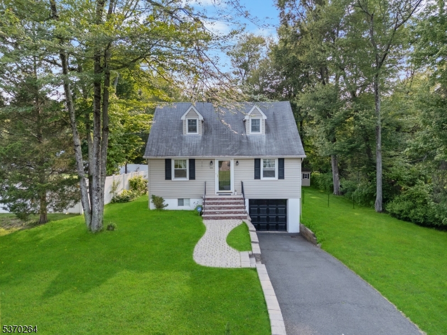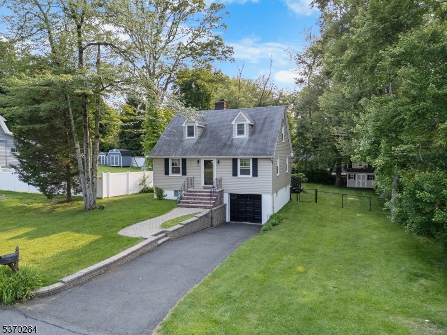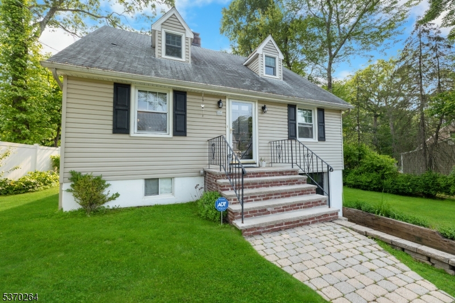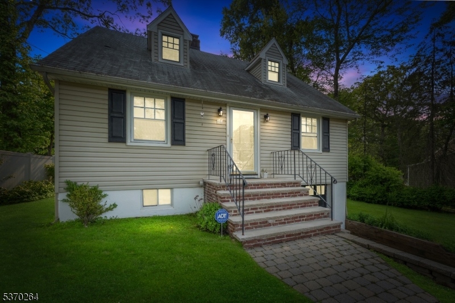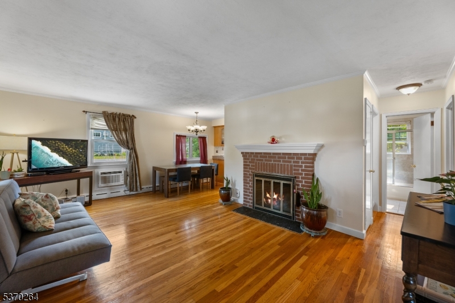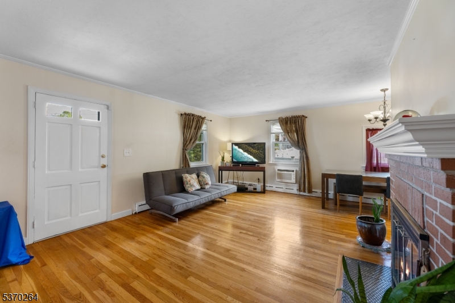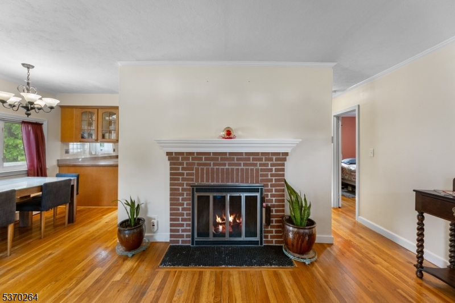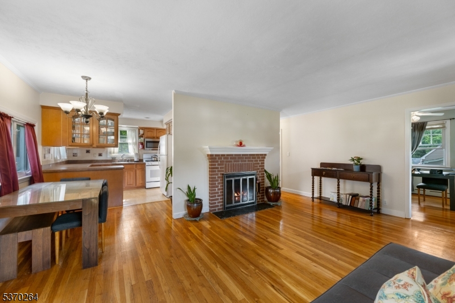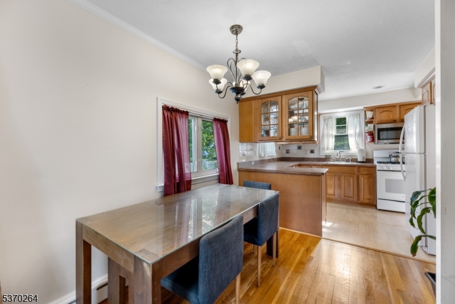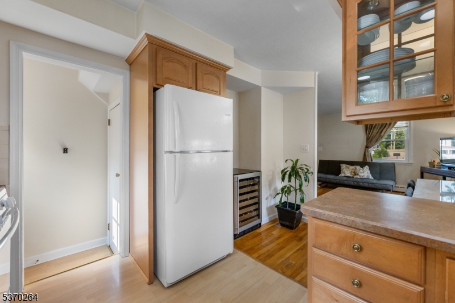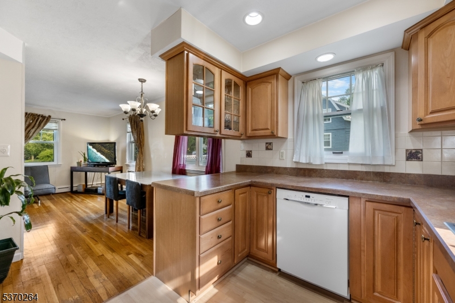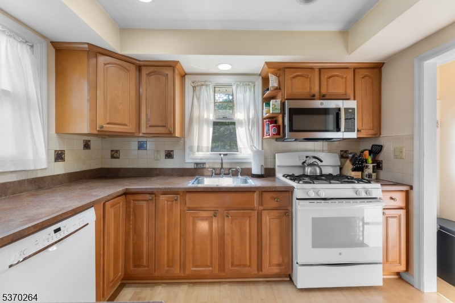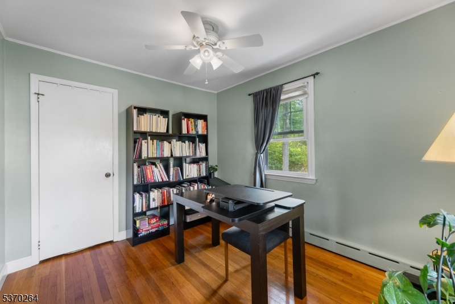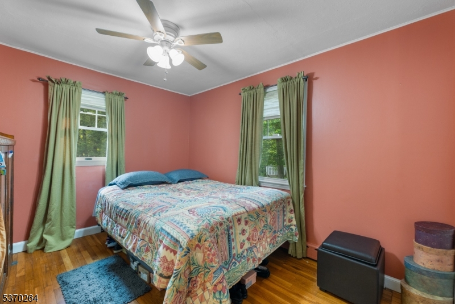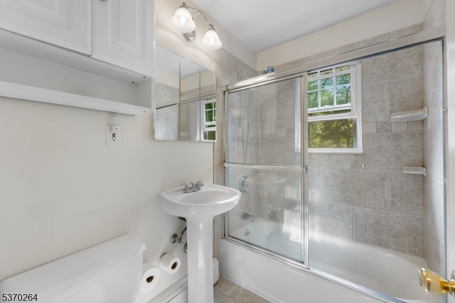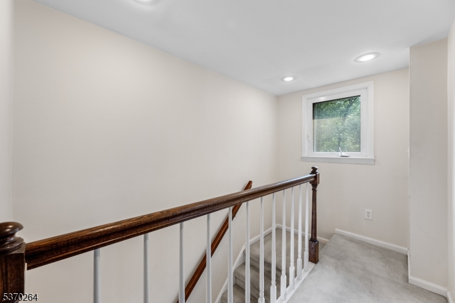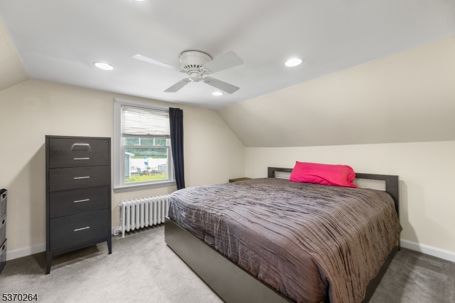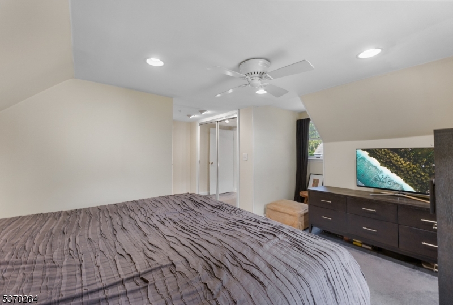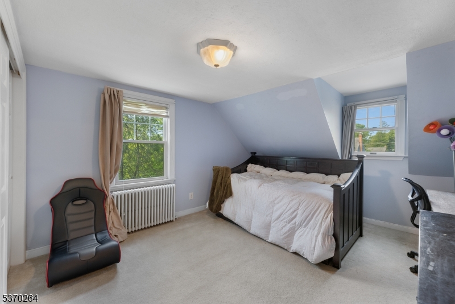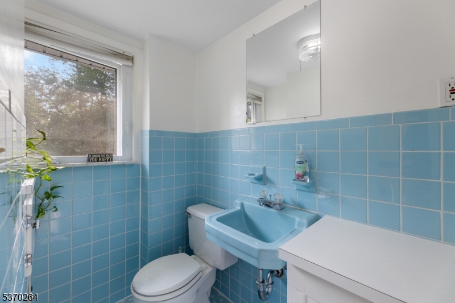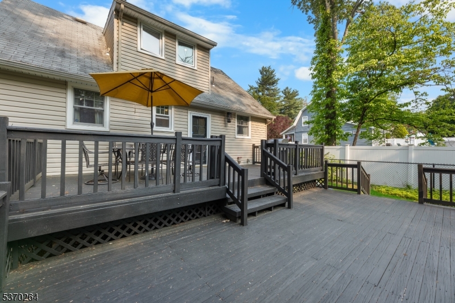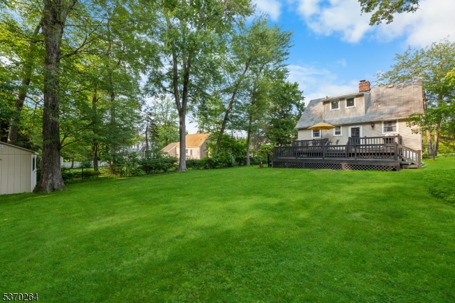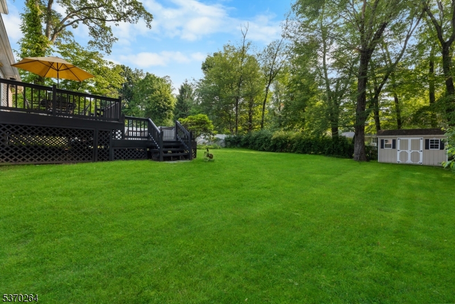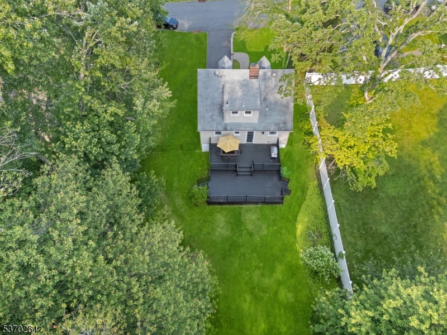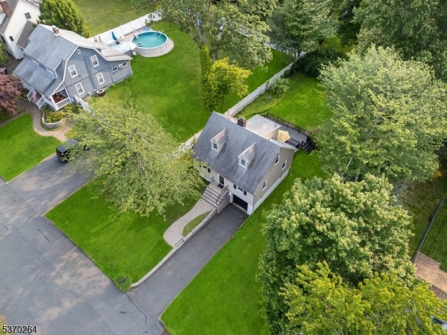86 Lackawanna Blvd | Long Hill Twp.
Welcoming and warm custom cape located a short distance to NYC train in Gillette. Beautifully maintained home offering comfort, charm and convenience just down the road from the Gillette train station. nestled on a peaceful residential street, this inviting home features four bedrooms and 1.5 bathrooms perfect for commuters or anyone seeking a tranquil suburban retreat with city access. Step inside to find a warm welcoming interior with a cozy fireplace, hardwood floors and an open layout. The flexible floor plan offers two bedrooms on the first floor and two additional bedrooms upstairs, ideal for a variety of living arrangements, including space for guests or office space. The real showstopper is the gorgeous backyard - a spacious, fenced-in retreat with a large deck, perfect for entertaining, relaxing or just enjoying your morning beverage surrounded by mature trees. Friendly neighborhood with a strong sense or community. Don't miss this opportunity to own a move in ready home in Morris County. Schedule your private tour today and make this Gillette gem your own. GSMLS 3973952
Directions to property: Mountain Ave to Summit Ave to Lackawanna Blvd, or Mountain Ave to Jersey Ave to Lackawanna Blvd
