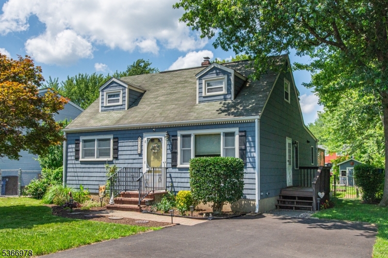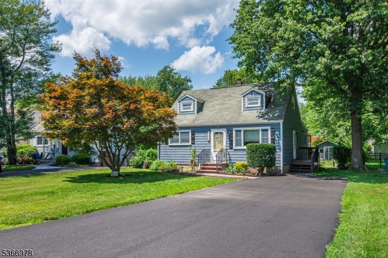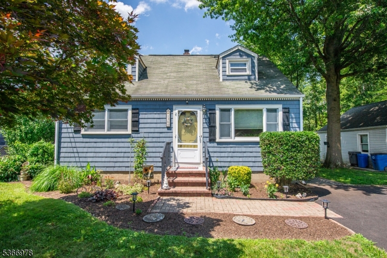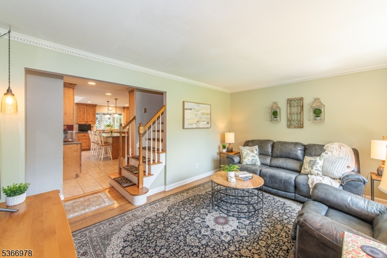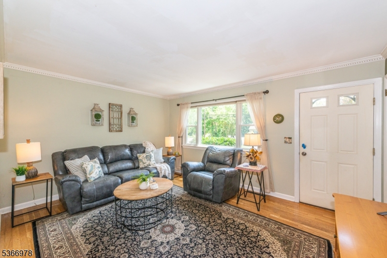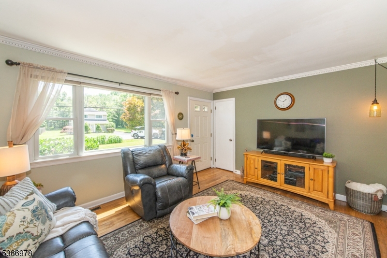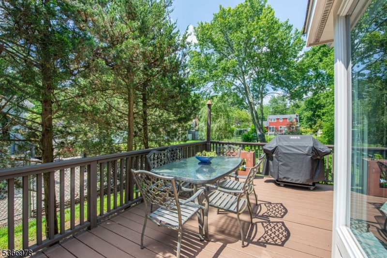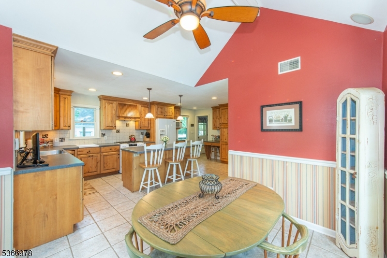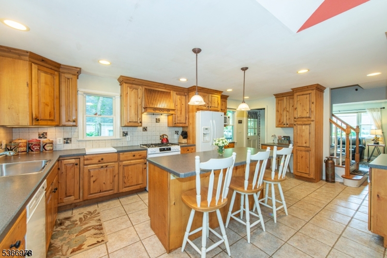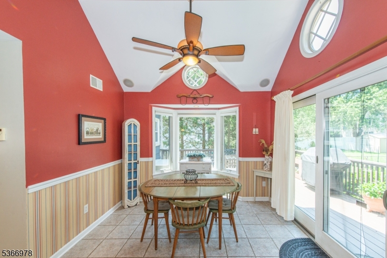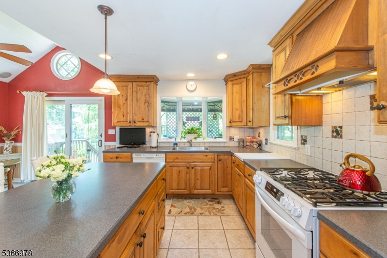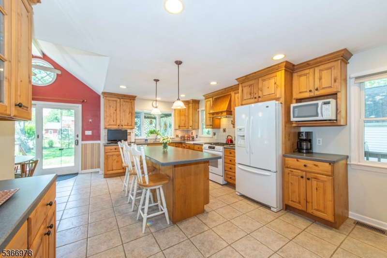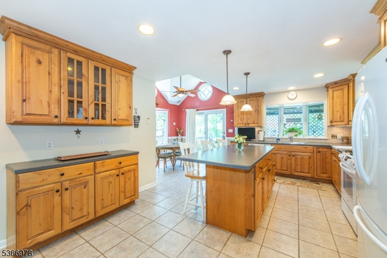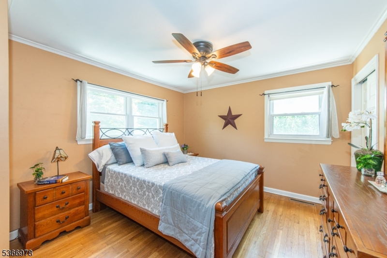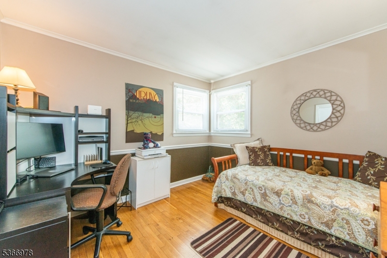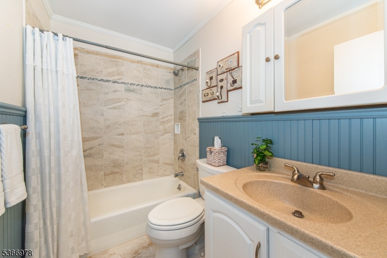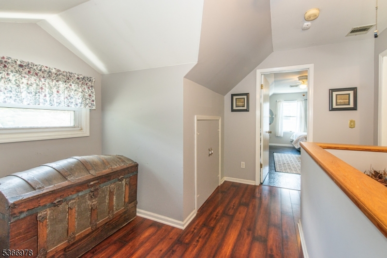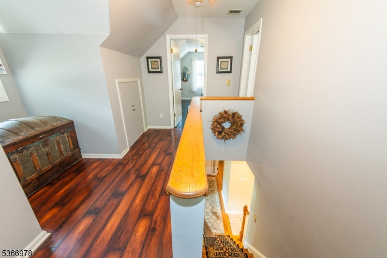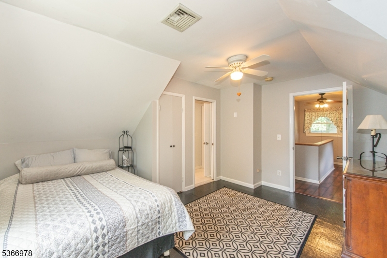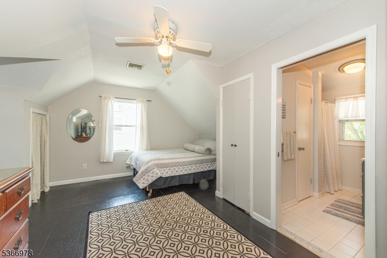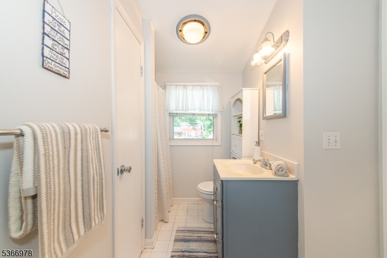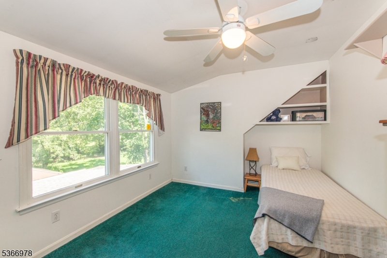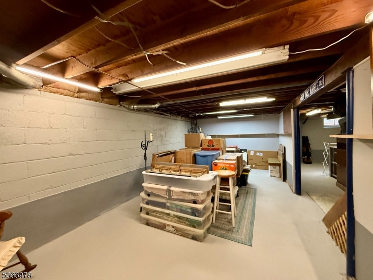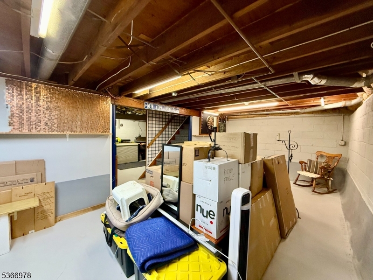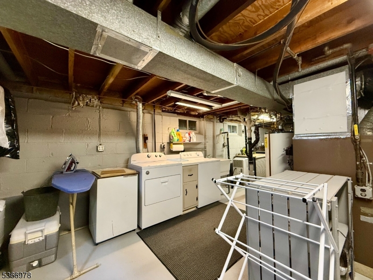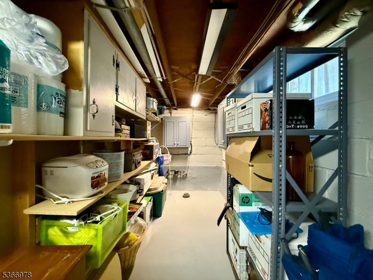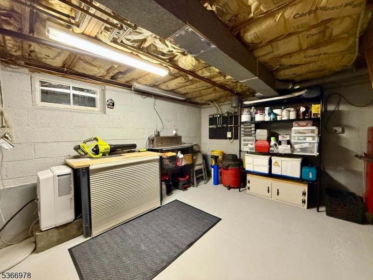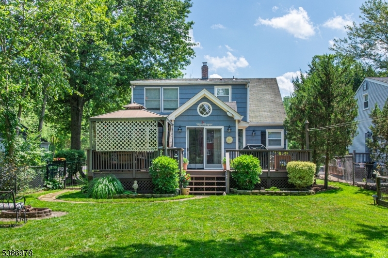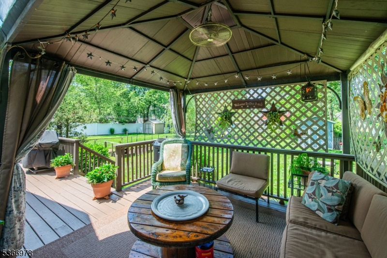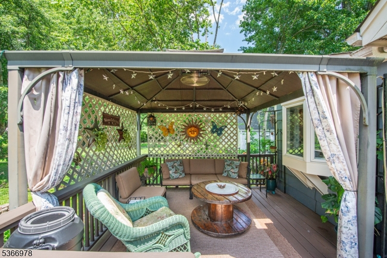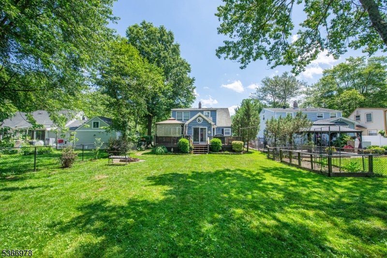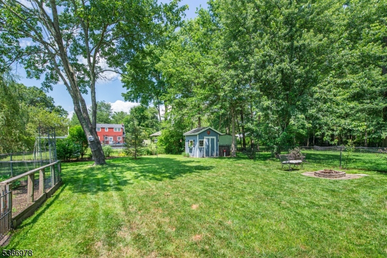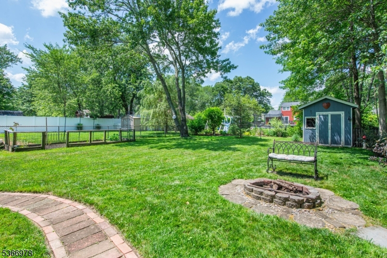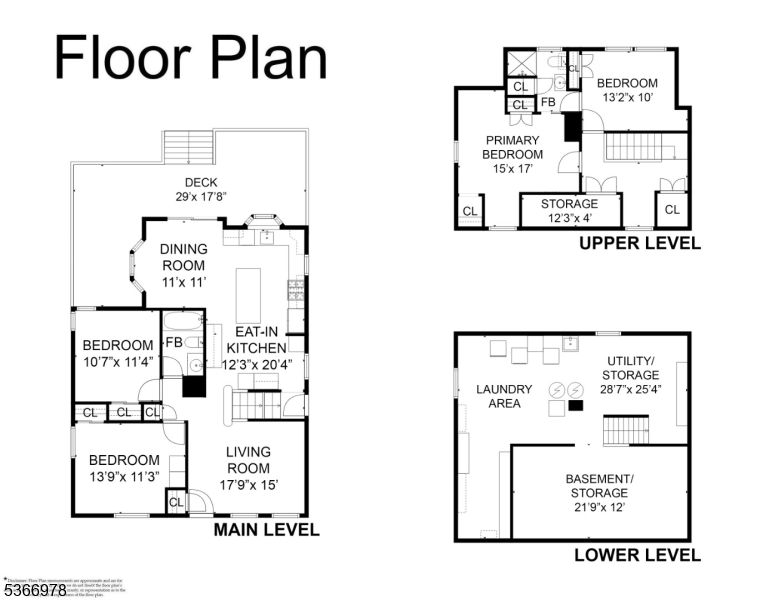1360 Valley Rd | Long Hill Twp.
Everything you need to live in the suburbs! Move in ready 4 bedroom 2 bath Cape Cod with addition in rear. Home features lots of inviting light and hardwood floors on first level. Expanded eat in kitchen featuring Knotty Alder cabinets and vaulted dining area ceiling, bay window for backyard views and large island to accommodate both the chef and your guests! Sliders to the large wrap around back deck with gazebo and level fenced yard with garden area. First floor features two bedrooms and tastefully updated full bath with bead board paneling. Upstairs boasts Jack 'n' Jill bath, along with two bedrooms and ample storage. Dry basement with French drains & sump pump ready to be finished with recreation room along with existing workshop, laundry and storage areas. Newly paved drive. New stove. Washer & dryer included. Convenient location near top rated schools, dining, shopping, highways and Newark airport. FINAL OFFERS DUE THURSDAY 7/24/2025 at 2:00 GSMLS 3975431
Directions to property: 1360 Valley Road between Passaic & Main Avenues
