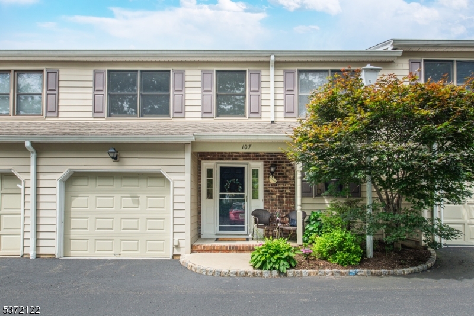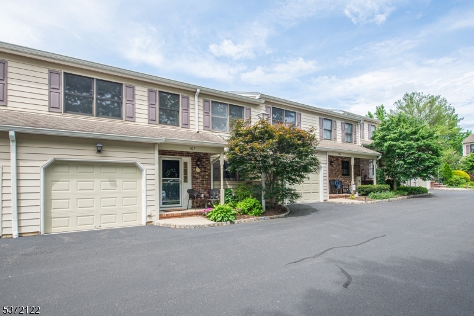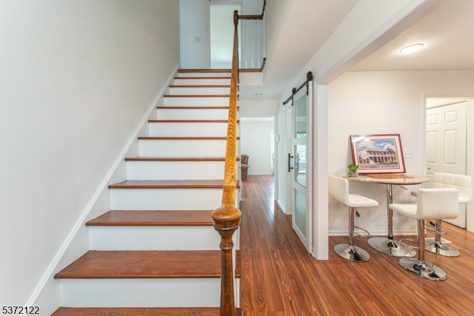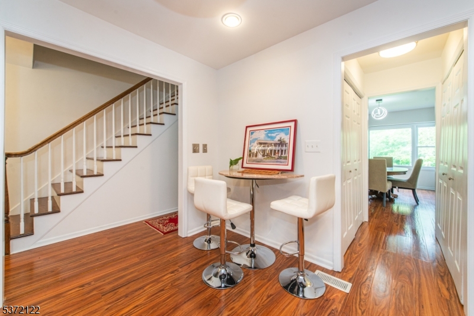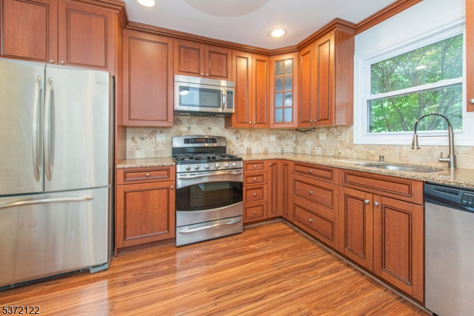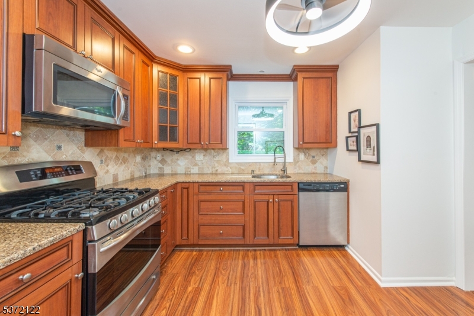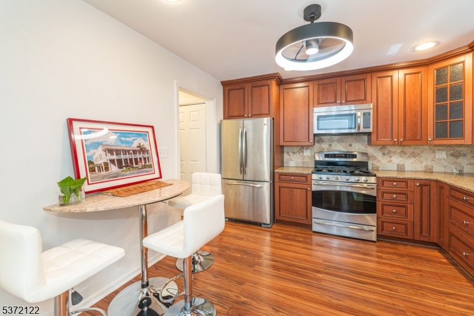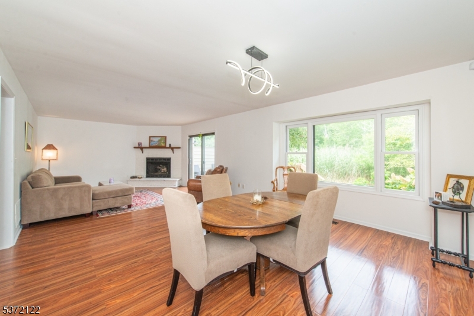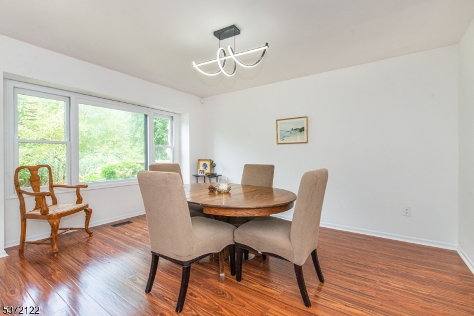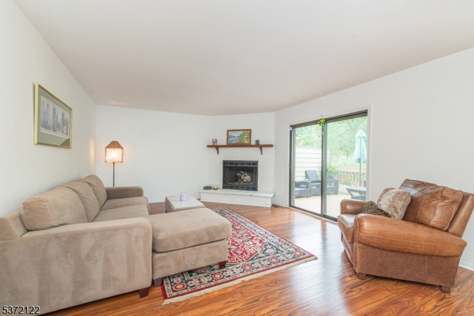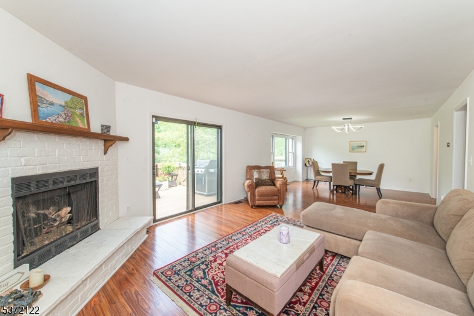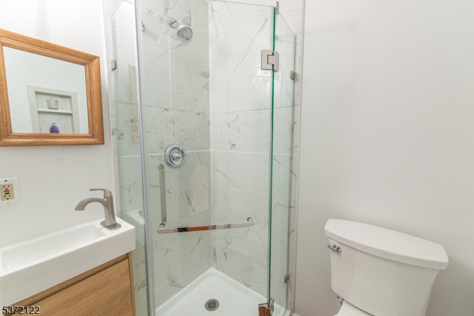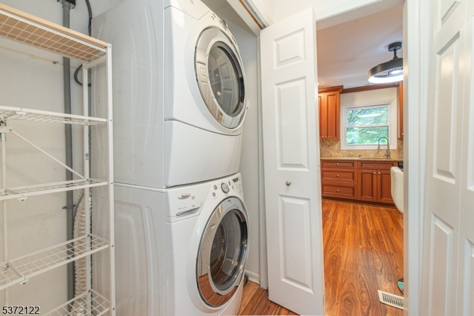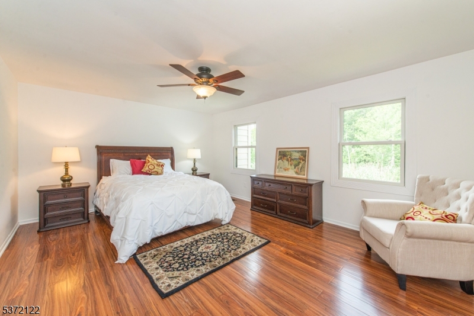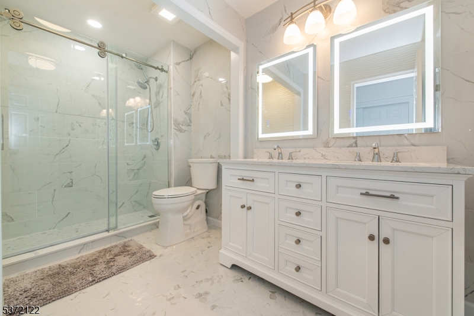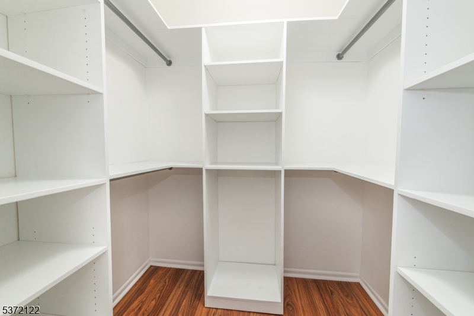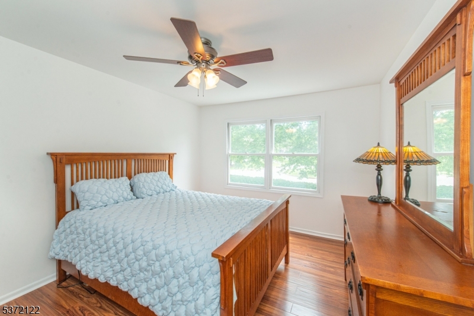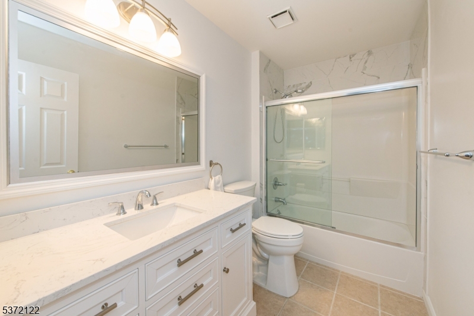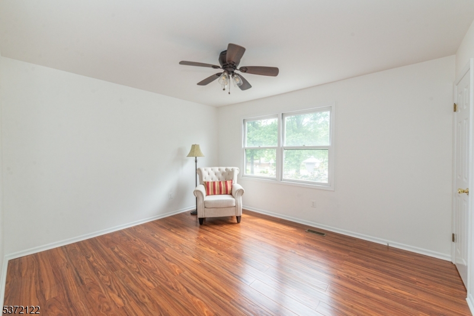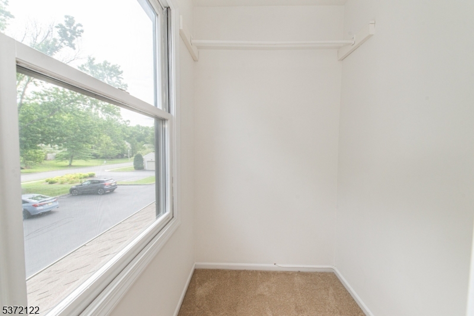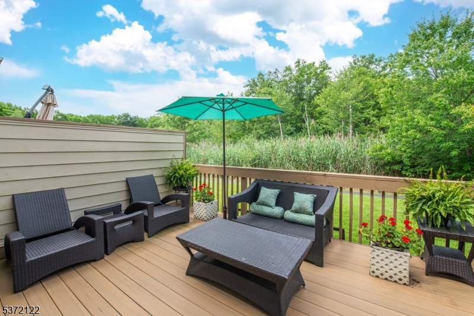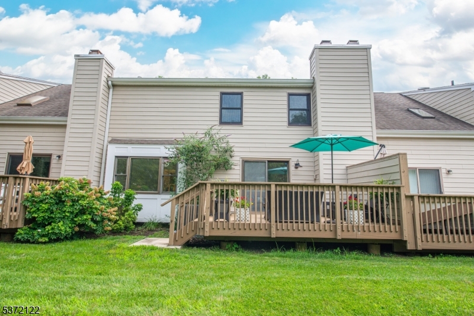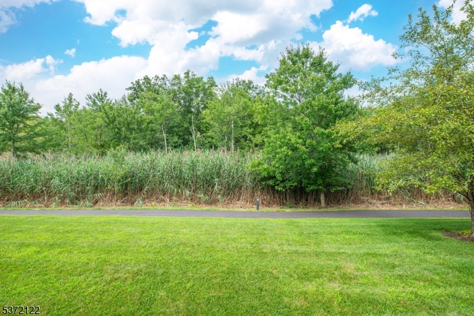107 Sunrise Dr | Long Hill Twp.
Prepare to Be Impressed! This picture-perfect 3 bedroom, 3 bath townhome offers great curb appeal and luxurious updates throughout. Step inside to this lovely entry with an open-concept floor plan, featuring new Pergo flooring and spacious rooms throughout. The updated eat-in kitchen is a chef's dream, BOAsting quartz countertops, stainless steel appliances, and a convenient pantry. The bright and airy living room features a cozy gas fireplace and flows seamlessly into the formal dining area, perfect for entertaining. Sliding glass doors lead to an expansive composite deck overlooking serene wooded views and a peaceful walking path. Convenience meets style on the first floor with a beautifully renovated full bath and a practical laundry area. Upstairs, retreat to a stunning primary suite with a walk-in closet, a second large closet, and a luxurious newly remodeled bath complete with dual sinks, marble countertops, stylish mirrors, and a seamless glass shower. Two additional spacious bedrooms and another fully updated full bath complete the second level. There's even a new HVAC system! Enjoy the ease of a 1 car garage, plus ample parking for guests. This highly sought-after community features an in-ground pool, tennis courts, walking trails, and playground. All this in a prime location close to shopping, dining, and major highways. It's a commuter's dream - just a short walk to the Gillette Train Station! GSMLS 3976411
Directions to property: Valley Road to Sunrise Drive
