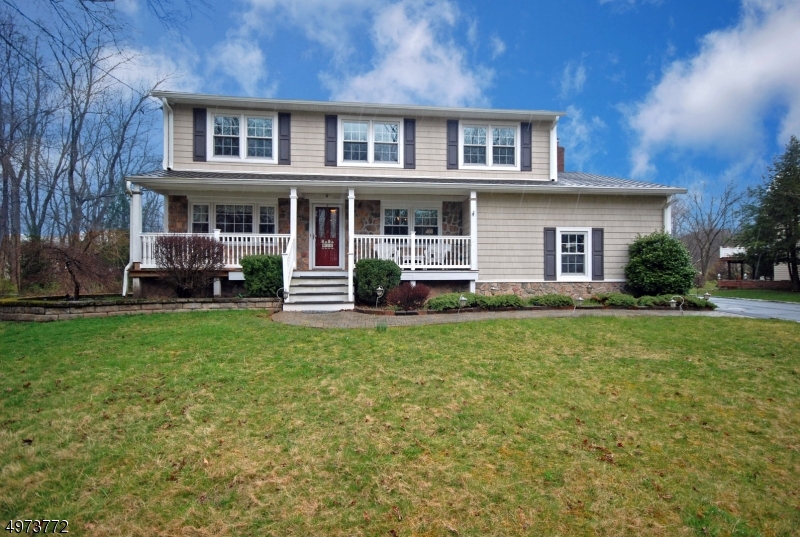30 Madison St | Long Hill Twp.
This 4 bedroom, 2-story, colonial styled home is located within a lovely residential collection moments from rail service to Manhattan. Situated in the coveted hamlet of Gillette; this beautifully maintained residence is set beautifully on a level, private, one acre parcel. It offers hardwood flooring, 10 spacious rooms, a full/unfinished, dry basement & an attached 2-car garage. The well-equipped, smartly-configured, eat-in-kitchen employs an abundance of cabinetry, a center island and adjoining dinette which leads to a soft-seating area w/a floor-to-ceiling, wood-burning fireplace. A large, sunny family room (directly opposite the kitchen) leads to a fabulous, screened-in porch and deck to the private rear grounds. A living & dining room, laundry & powder complete level one while four bedrooms and two full, ceramic baths make up the home's spacious second level. Situated moments from the Gillette train station which whisks one to NYC via Newark's Broad Street Station; this strategically located property is a unique find offering excellent elementary and middle schools & the heralded Watchung Regional High School. THE LANDLORD HAPPENS TO BE AN ANIMAL LOVER AND IS PET FRIENDLY TOWARD WELL BEHAVED CANINES AND FELINES. GSMLS 3977433
Directions to property: Valley Road to Morristown Road to hard right onto Madison home situated on one's left.


