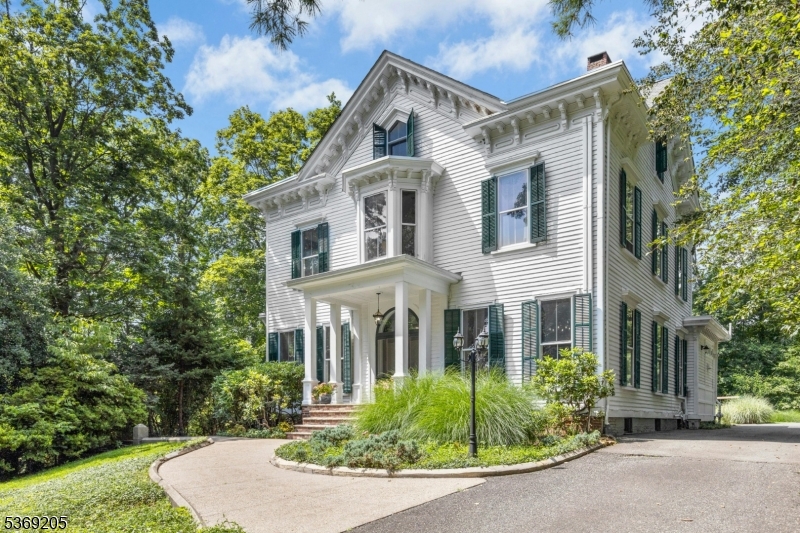123 Cross Hill Rd | Long Hill Twp.
Timeless Victorian Charm Meets Modern Comfort! Welcome to this stunning 5-bedroom, 4.5-bath Colonial Victorian home, offering over 4,500 sq ft of beautifully updated living space set on 1.5 private acres. This one-of-a-kind home seamlessly combines timeless architectural charm with essential modern upgrades, making it truly move-in ready. Significant renovations include a full replacement and modernization of the electrical system, along with upgraded electrical fixtures throughout. All original plaster walls and ceilings, previously in disrepair, have been carefully restored and freshly painted, preserving the home's historical character while offering a fresh, clean look. Each bathroom has been thoughtfully updated with contemporary fixtures, offering both comfort and elegance. The partially finished walk-out basement provides flexible space ideal for a home office, gym, or recreation room and offers a workshop. Enjoy outdoor living and entertaining on the newly refinished deck overlooking the expansive, park-like grounds and dual driveway entrances. Additional improvements include a new gutter system and enhanced security features, offering both comfort and peace of mind. With its generous layout, modern updates, and classic beauty, this property is a rare find, offering space, style, and a prime location just five minutes from NJ Transit Midtown Direct and nature trails. GSMLS 3978269
Directions to property: Oaks Road TO Cross Hill Road OR Oaks Road to Church Road to last driveway on the right.


