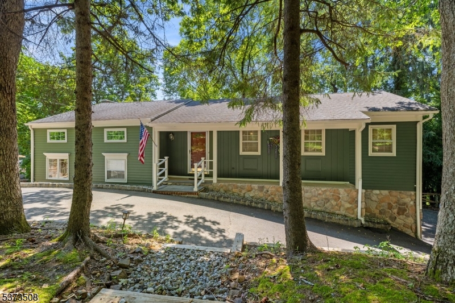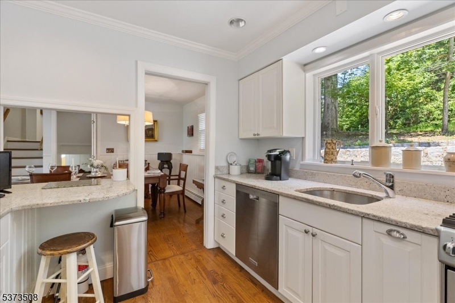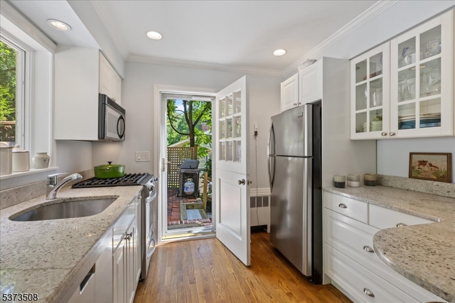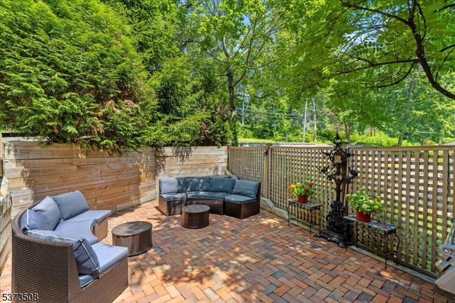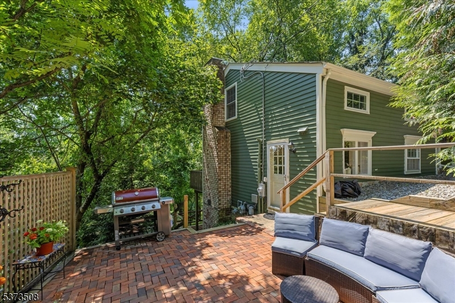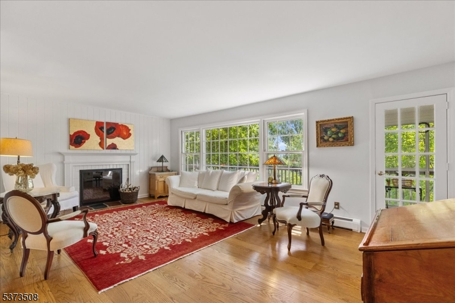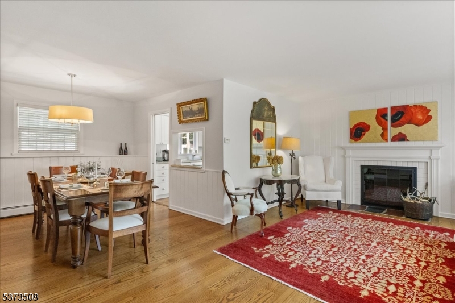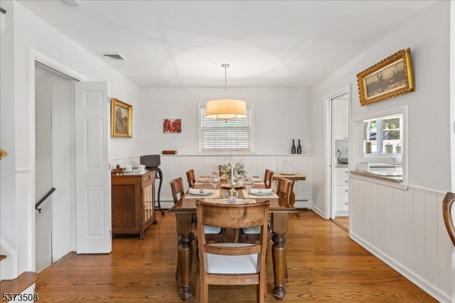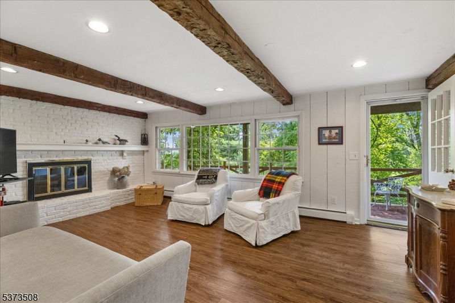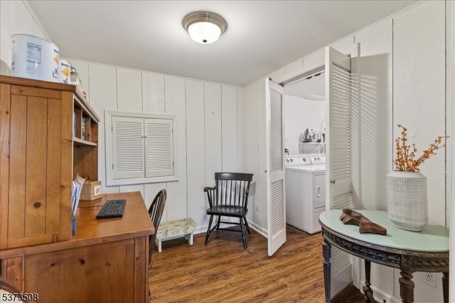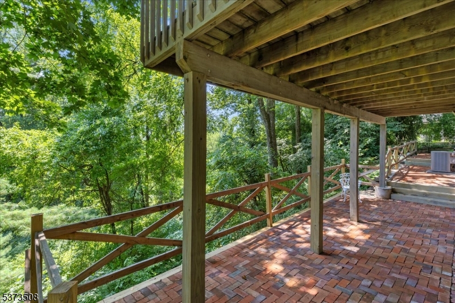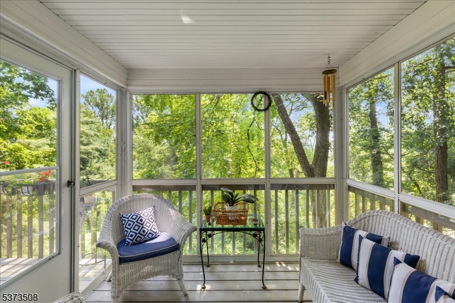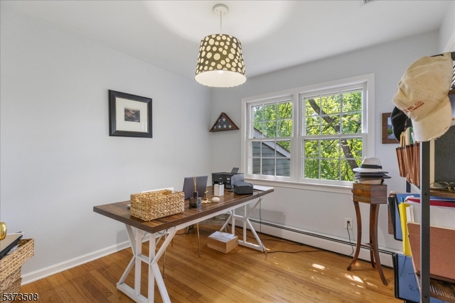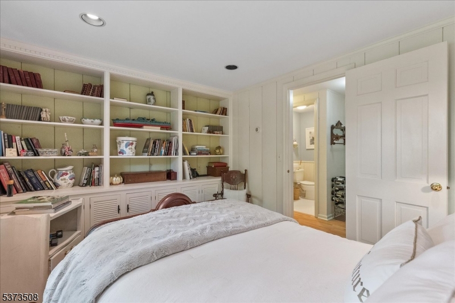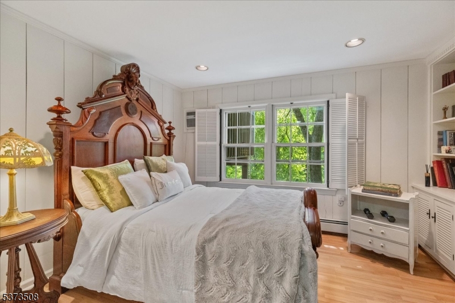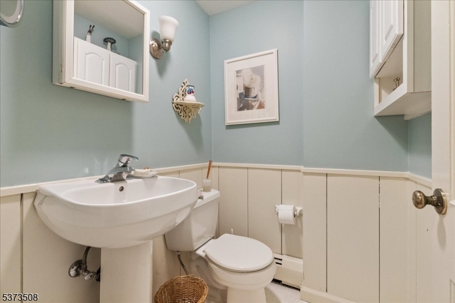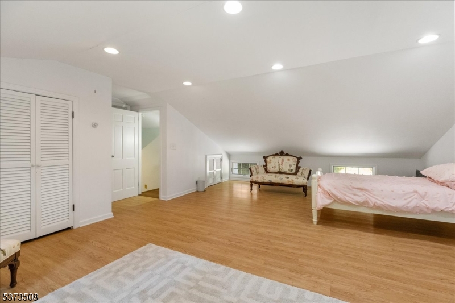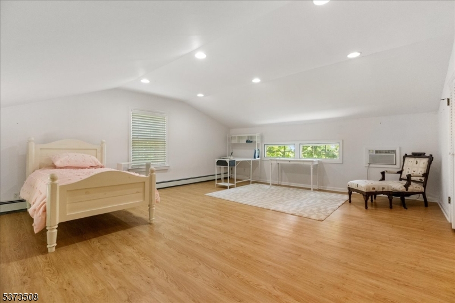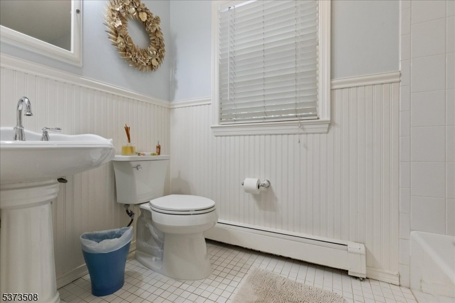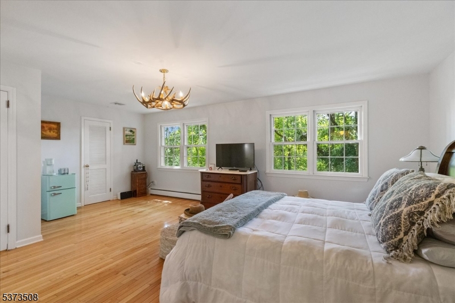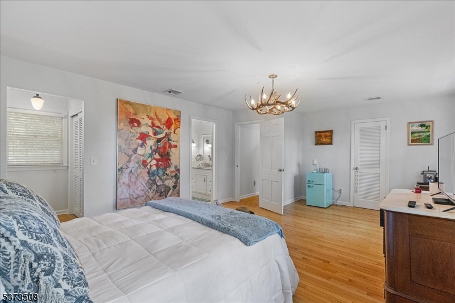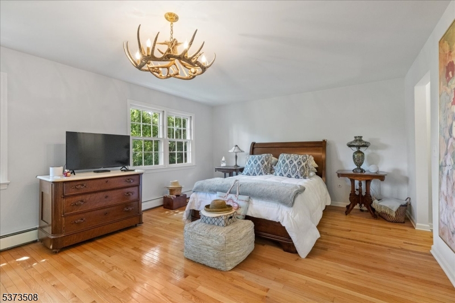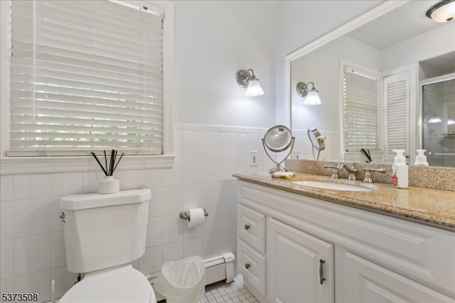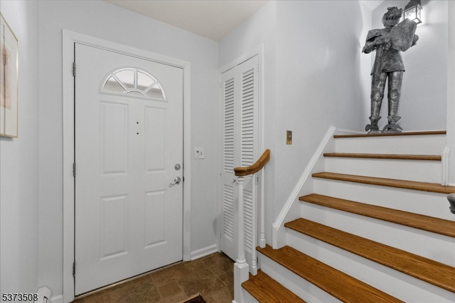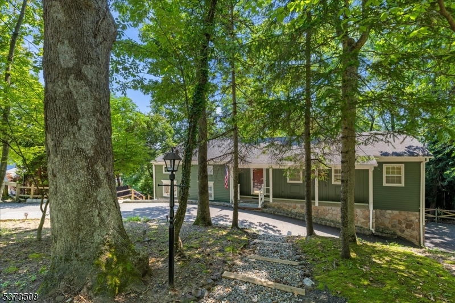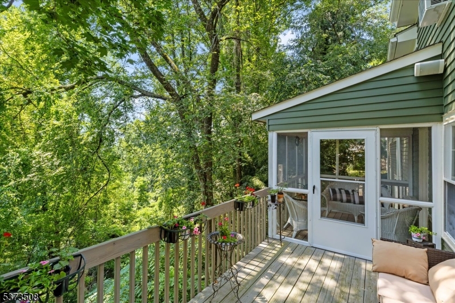731 Long Hill Rd | Long Hill Twp.
Welcome home to this beautifully updated & well maintained 4 Bedroom, 2.5 bath Spilt Level. Breathtaking views & a serene setting surrounds this home, offering comforts, charm, & character throughout. Enjoy versatile living with multiple gathering spaces, including a spacious Living Room & Dining Room that flow seamlessly perfect for entertaining. The Kitchen opens directly to the patio, making outdoor grilling & dining al fresco a delight. A Sunroom, 2 fireplaces, & an abundance of natural light add to the home's inviting appeal. The Primary suite offers a private retreat with generous closets, a sitting area, & a full bath. The 3 additional bedrooms (one currently being used as an office) provides flexibility for any lifestyle. All baths have been tastefully updated. Outdoor living is easy with 2 decks, 2 patios & mature trees that create a private, natural backdrop, truly nature at its finest. Located close to town, top-rated schools, major highways, & transportation to NYC (with 3 train stations nearby) this home offers convenience as well as tranquility. Don't miss this opportunity to make it yours! GSMLS 3986196
Directions to property: Long Hill Road to #731 Long Hill Road
