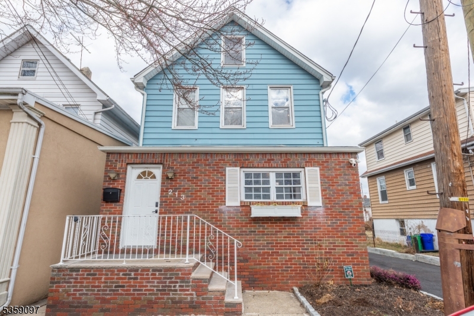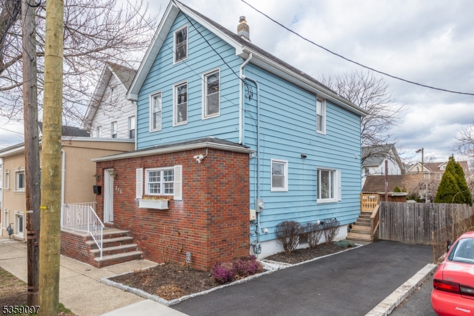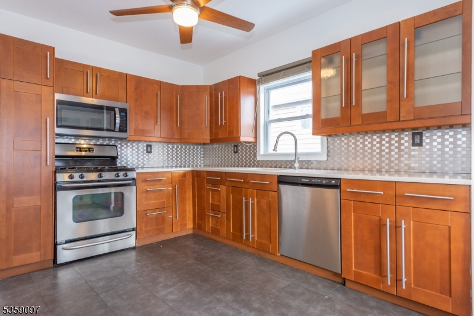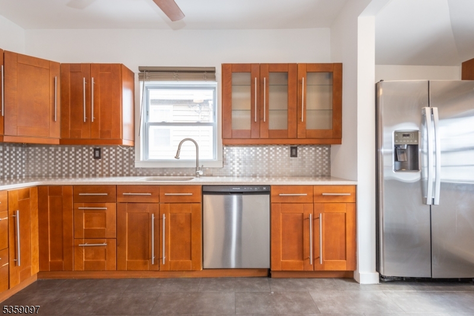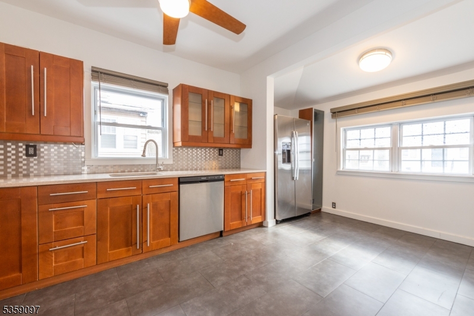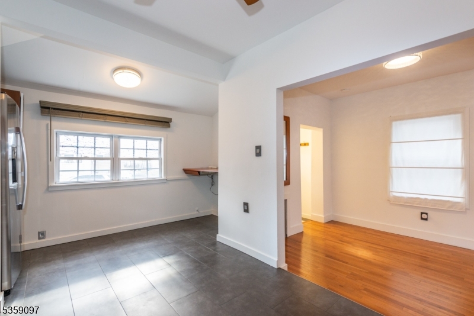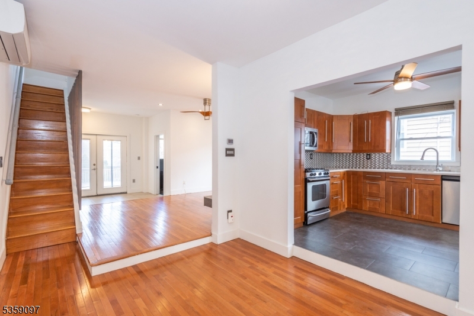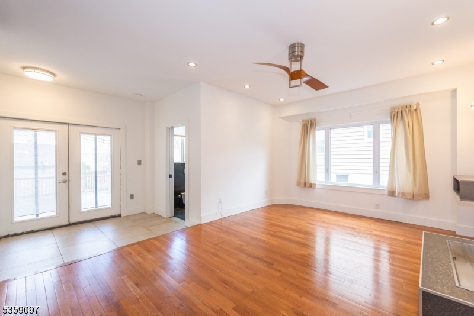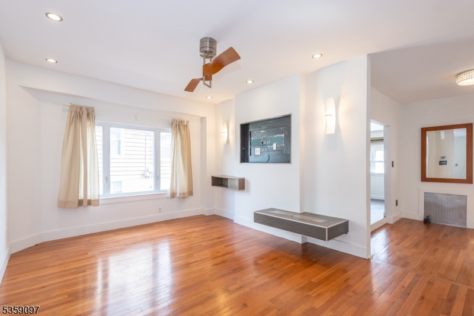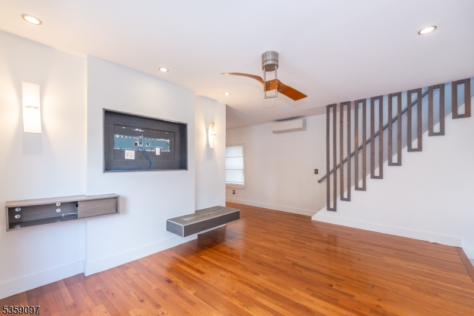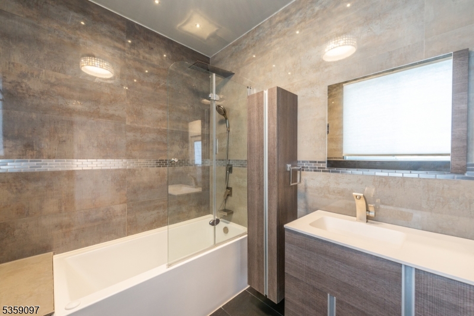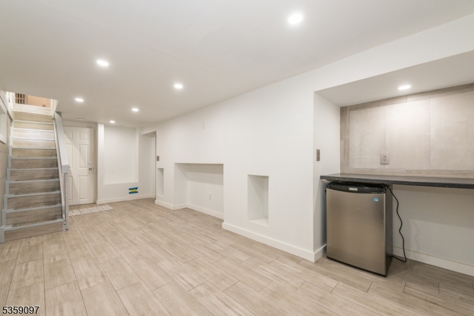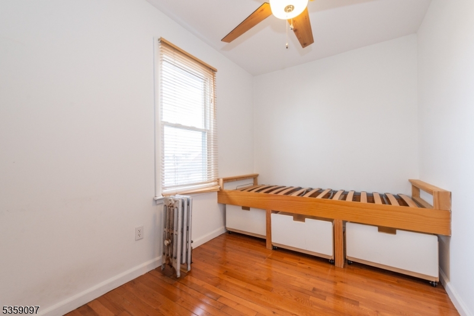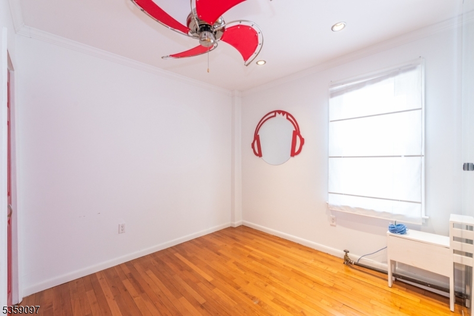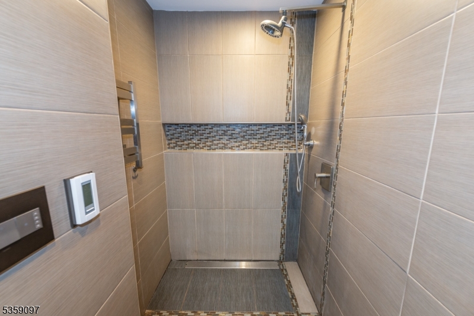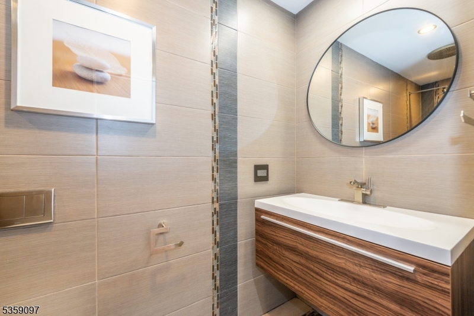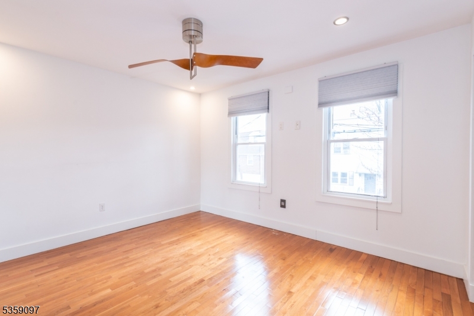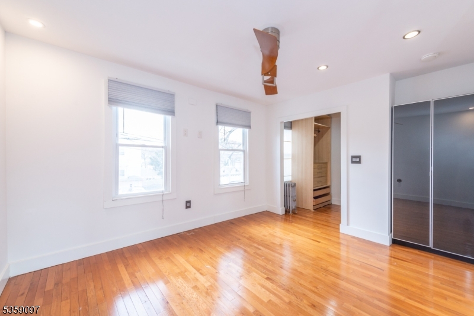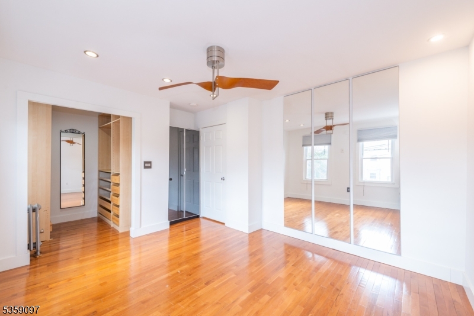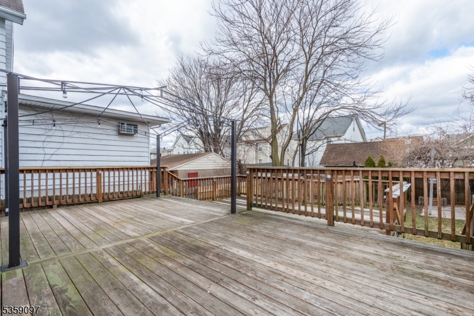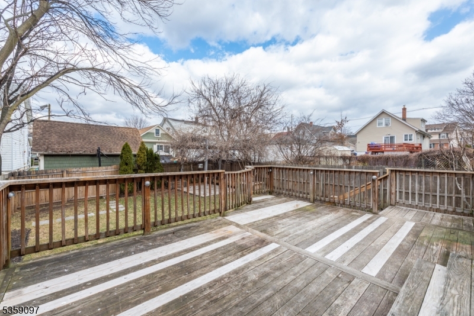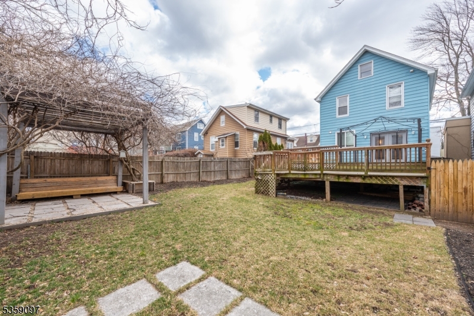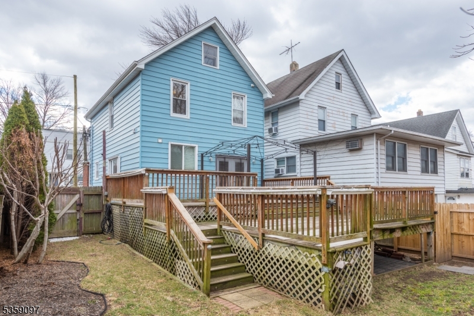213 Summit Ave | Lyndhurst Twp.
Discover the perfect blend of modern comfort and thoughtful upgrades at 213 Summit Ave in Lyndhurst. This beautifully maintained single-family home features 3 spacious bedrooms and 2 full bathrooms, including a second-floor spa-like bath with heated floors, Bluetooth speaker, and a heated towel rack. The updated kitchen is both stylish and functional, ideal for everyday cooking and entertaining. Step outside to a large, newly paved driveway (2024) that fits two cars, a fenced-in yard, and a massive rear deck overlooking a beautifully landscaped backyard perfect for gatherings or quiet relaxation. Enjoy peace of mind with a new electrical panel (2022), updated sewage drain (2023), a brand-new refrigerator (2024), and a washer (2022). The partially finished basement adds extra flexibility for storage, workspace, or recreation. Located on a quiet residential street near schools, parks, and NYC transportation, this move-in-ready home is not to be missed! GSMLS 3964176
Directions to property: Ridge Rd to New York Ave to Summit
