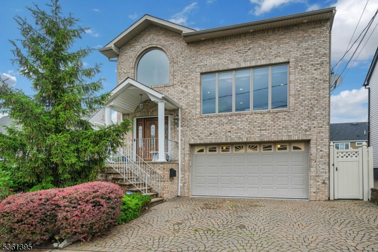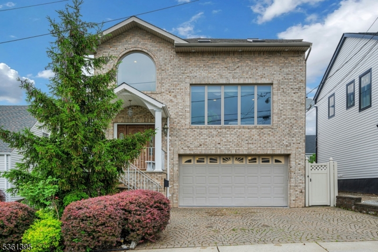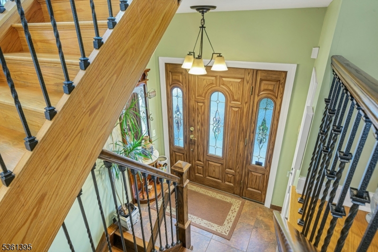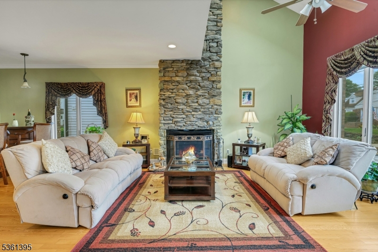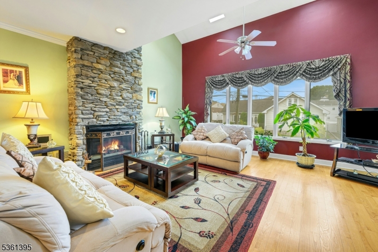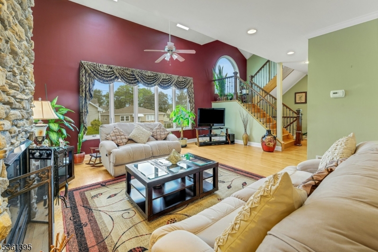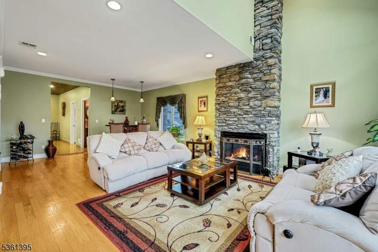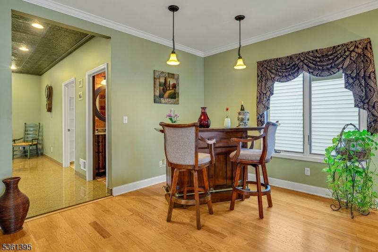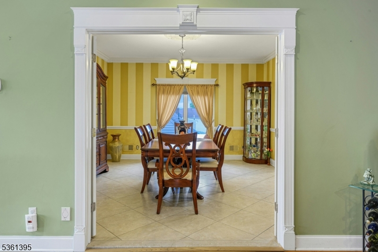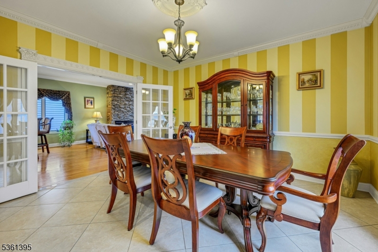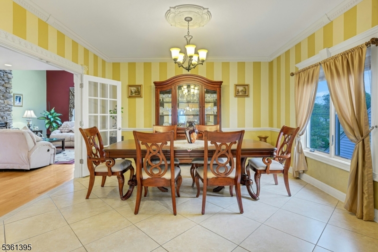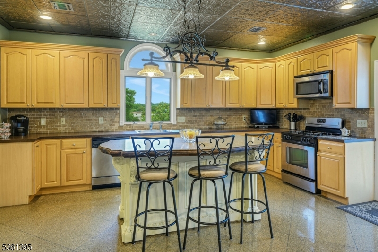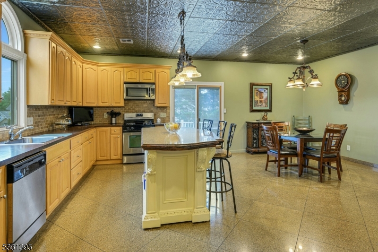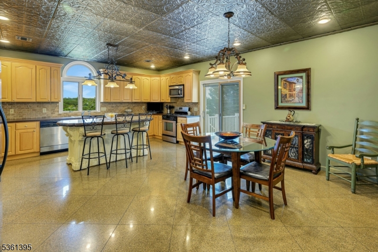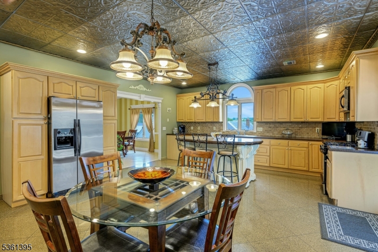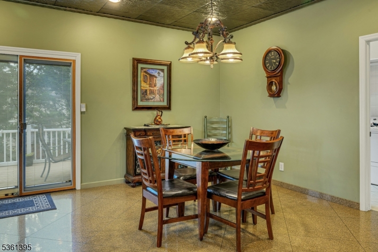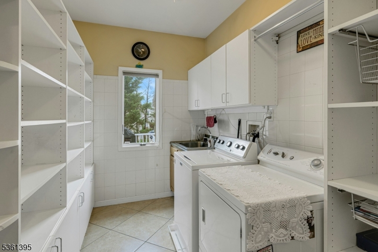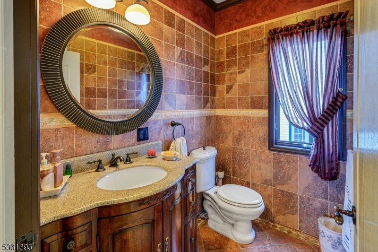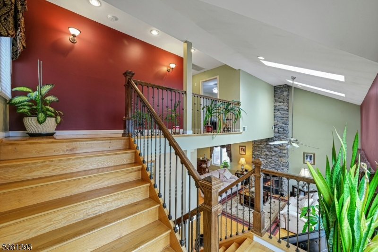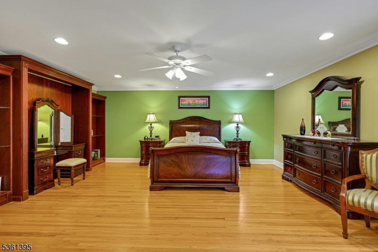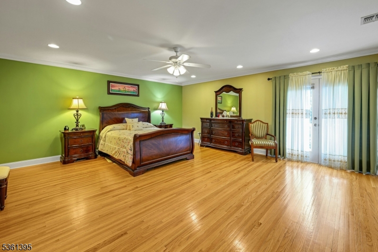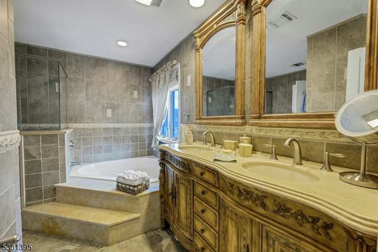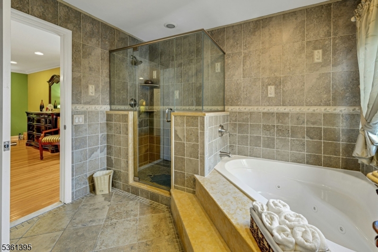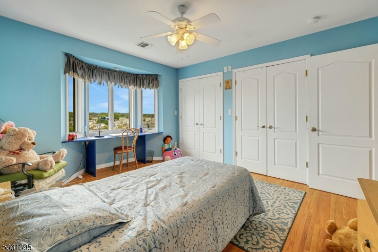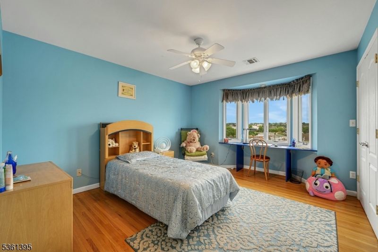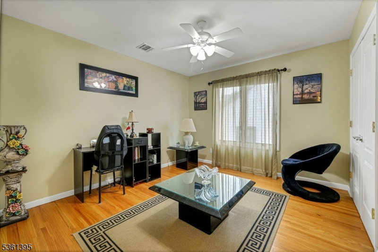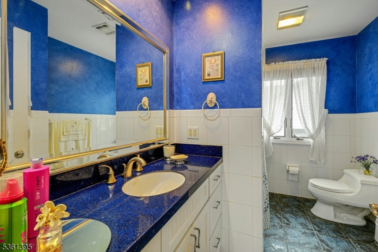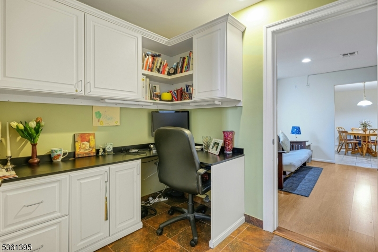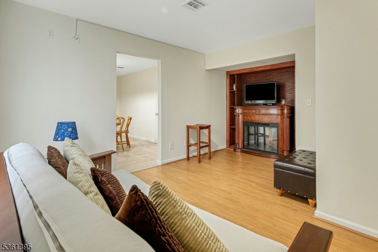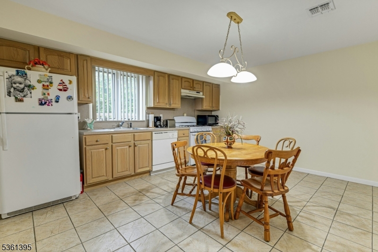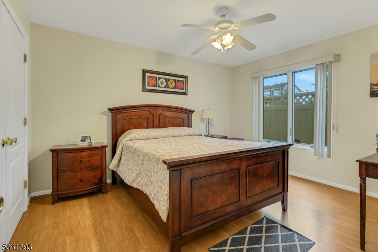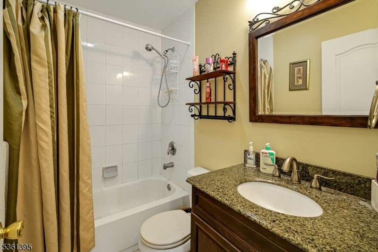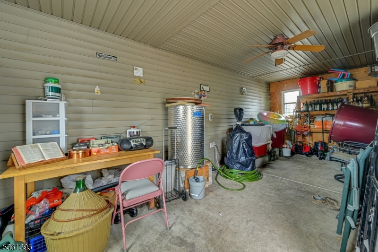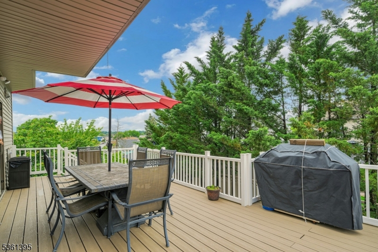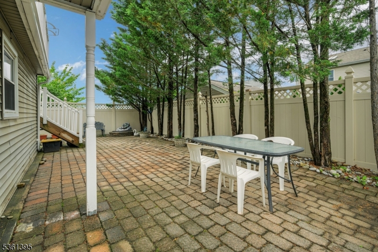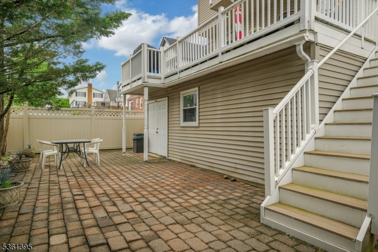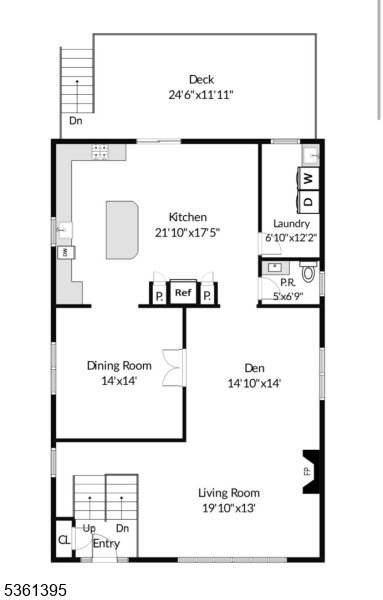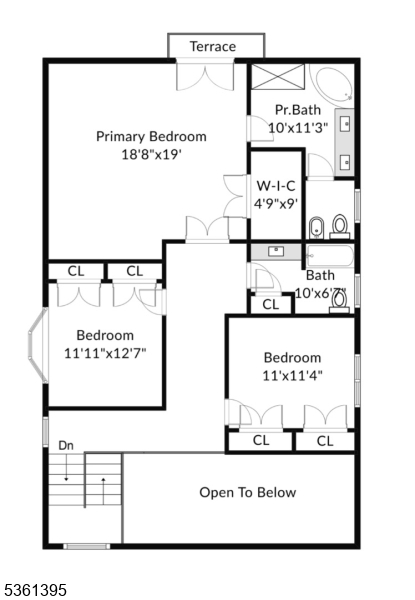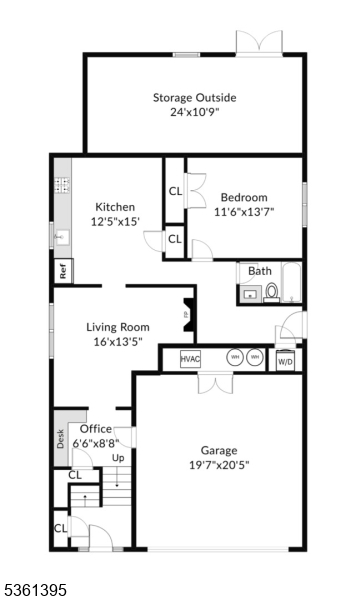361 Roosevelt Ave | Lyndhurst Twp.
Welcome to this elegant 4-bedroom, 3.1 bath brick Colonial, offering a spacious "mother/daughter" ground level suite! Nestled in a quiet, desirable neighborhood, this home boasts vaulted ceilings, generous living spaces, and exquisite finishes throughout. Step into the grand foyer and into the expansive living room featuring soaring ceilings and a cozy gas fireplace perfect for relaxing or entertaining guests. The formal dining room sets the stage for memorable meals and celebrations, while the oversized eat-in kitchen offers ample cabinetry, updated appliances, and direct access to a large deck, ideal for outdoor dining and summer barbecues. Upstairs are three bedrooms with the luxurious primary suite being a true retreat, complete with its own private balcony, a full en suite bathroom with a soaking tub & separate stall shower. A standout feature of this home is the private in-law suite with its own entrance. This fully self-contained living space includes a living room, bedroom, kitchen, full bath and laundry. Outside, enjoy a beautifully landscaped, fenced-in yard with tumbled pavers, mature privacy trees, and maintenance-free vinyl fencing creating the perfect setting for both quiet relaxation and outdoor entertaining. 1.2 miles from the Lyndhurst NJ Transit Station with access to NYC. GSMLS 3966189
Directions to property: Riverside Ave to Roosevelt Ave
