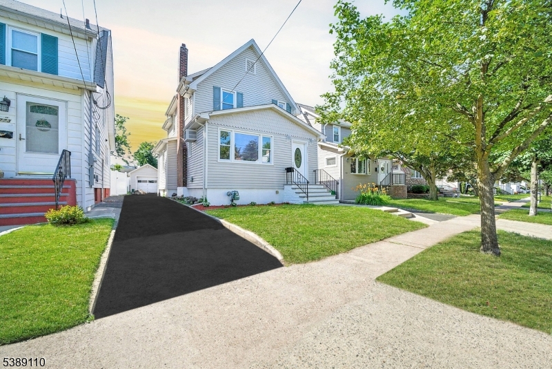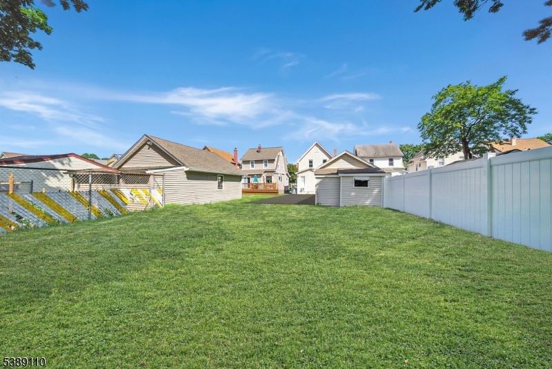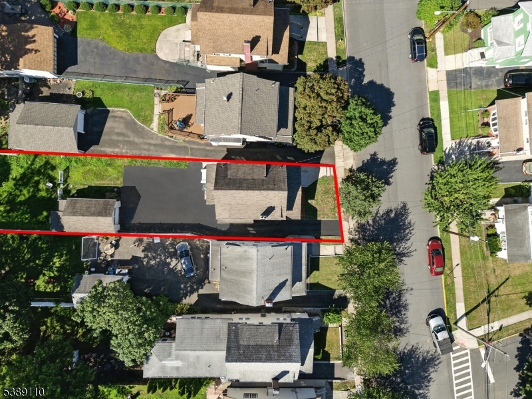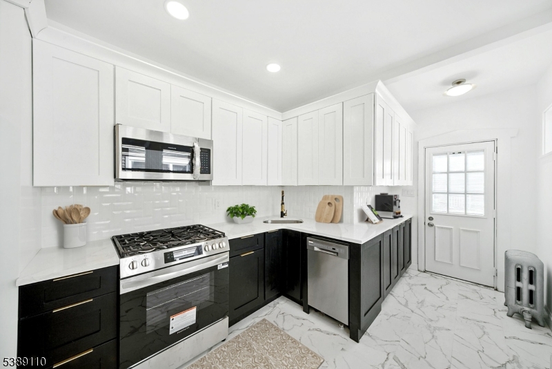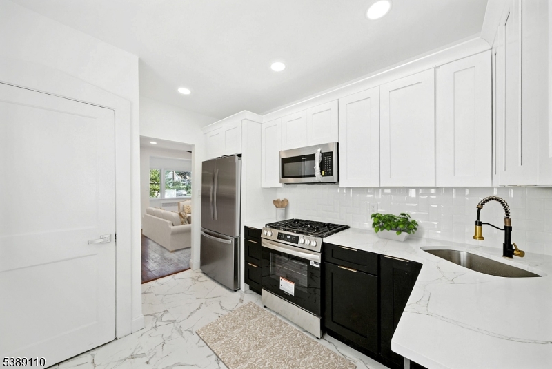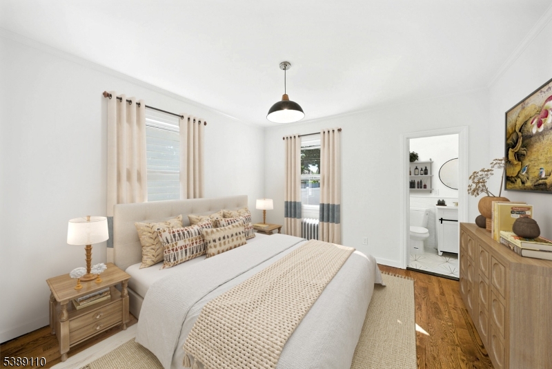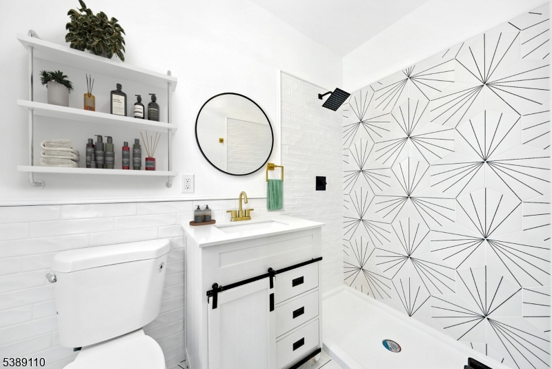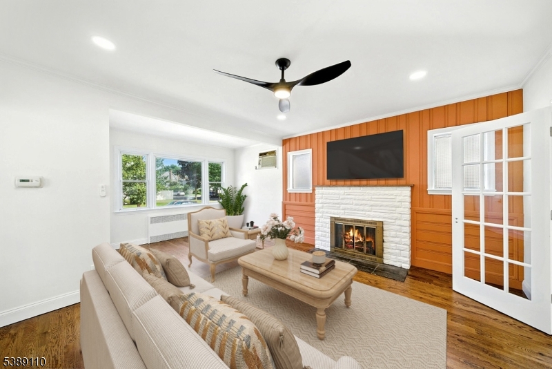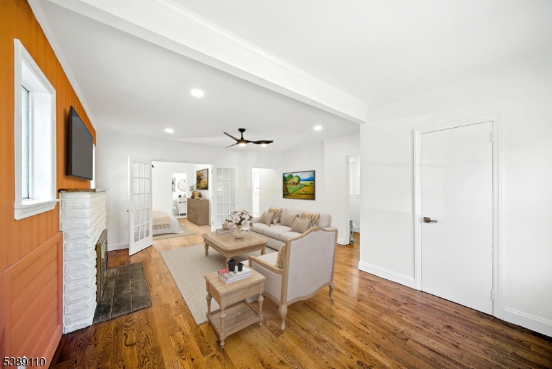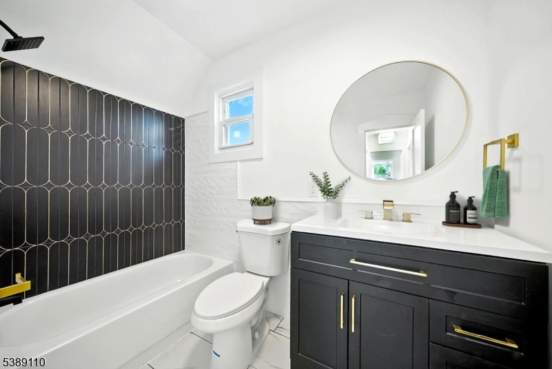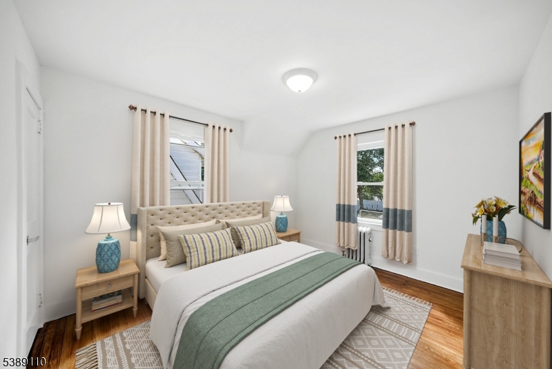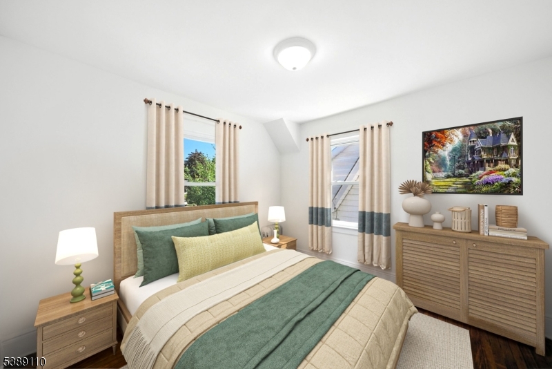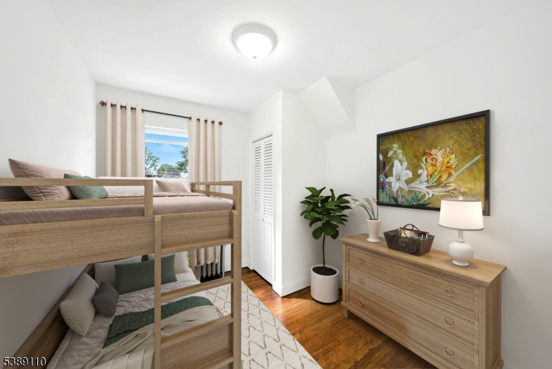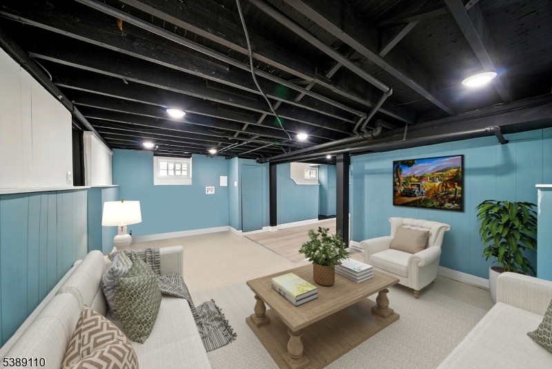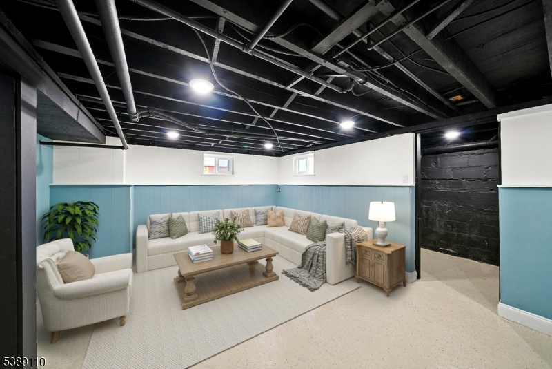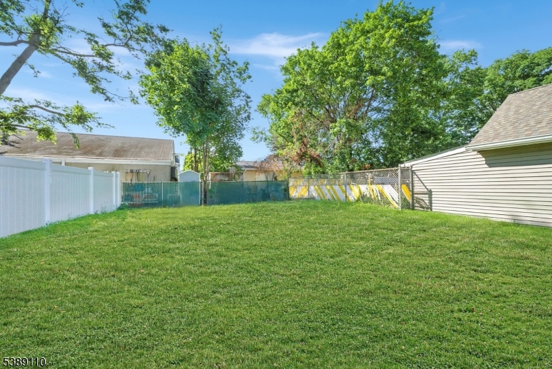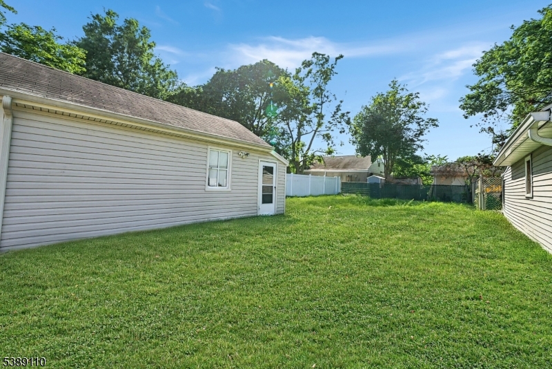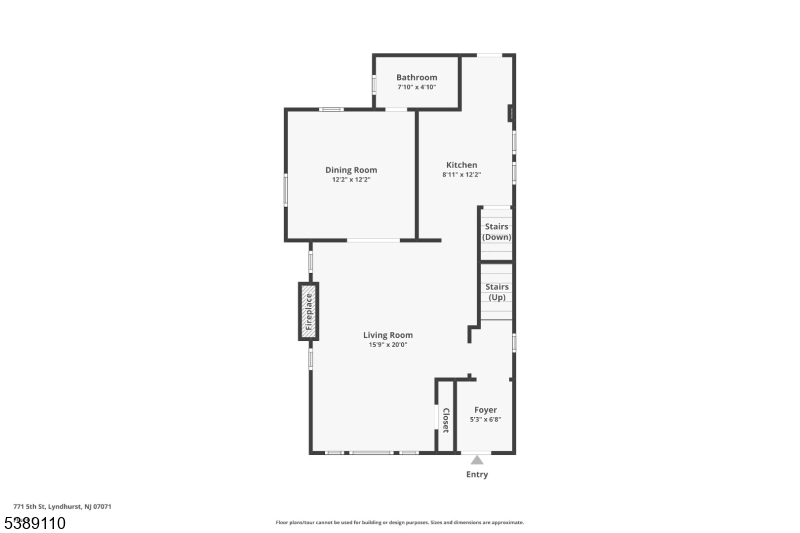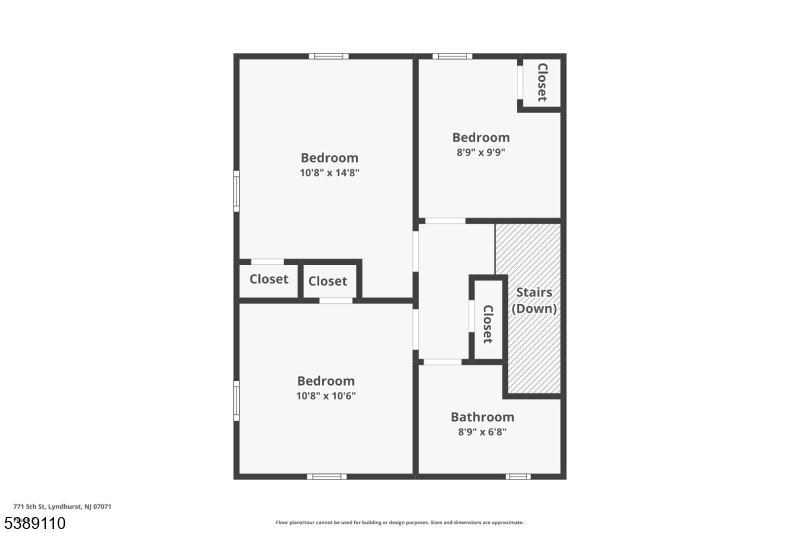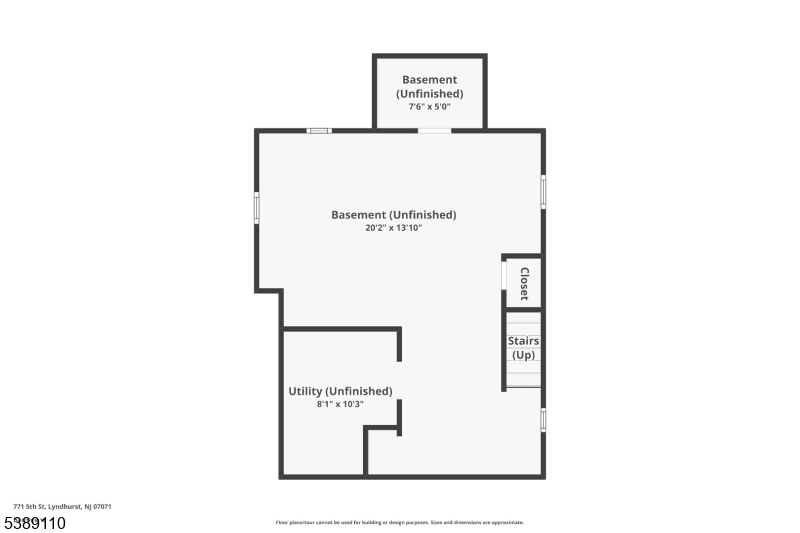771 5Th St | Lyndhurst Twp.
Highest & Best by 6pm Wednesday 10/15/25!! Welcome to this stunning 4 bedroom, 2 bath home that has been tastefully renovated, offering luxurious living in a desirable location on a quiet street. A 5 minute drive from the NEW Lyndhurst Train Station that opened in June 2025. A long driveway leading to a detached garage provides ample parking. Step onto the expansive 165 foot long backyard oasis with plenty of room for outdoor activities. The backyard goes past the white picket fence all the way behind the garage to the green fence. Upon entering the home, you'll immediately notice the high-quality finishes throughout and spacious and bright foyer and living area with a picture window. There is a 1st floor bedroom with its own en-suite full bath with walk-in shower. You will find new hardwood floors throughout the first floor. The custom made kitchen boasts white and black cabinets, sleek quartz countertops, ample cabinet space, a slide-in range, a french door fridge, and a beveled herringbone pattern backsplash. Upstairs you'll find 3 bedrooms and the second full bath. The refreshed basement features a space for recreation and laundry hook ups. The 3rd level features a stand up attic through the pop up door. Very close to schools, restaurants, parks, and shopping centers! This property is a must-see! GSMLS 3990695
Directions to property: On Ridge Rd/NJ-17, take a left on Jauncey Ave, then a right on 5th Street
