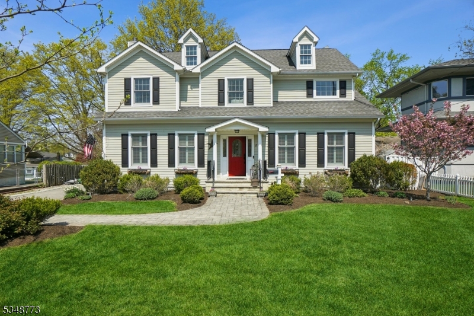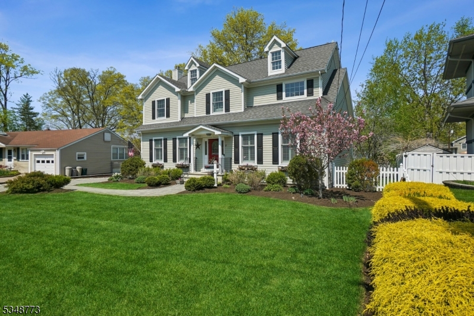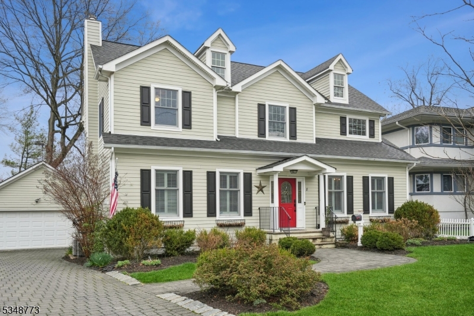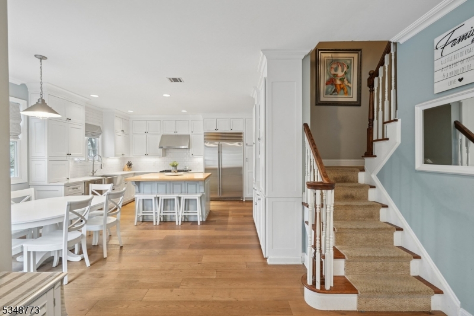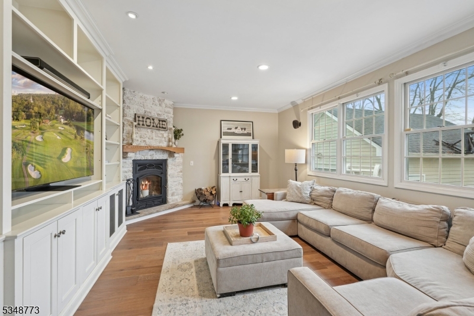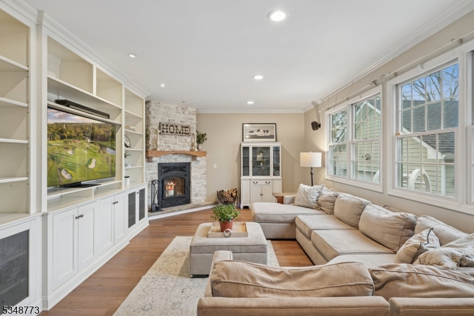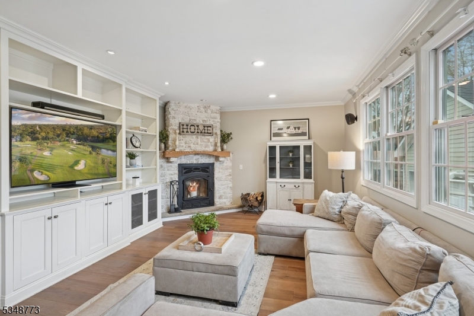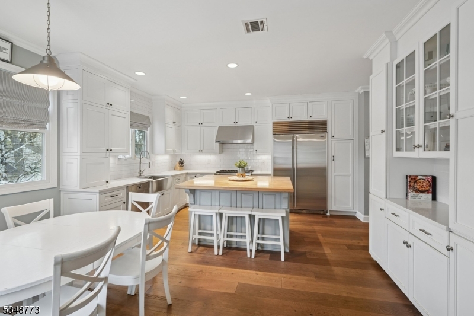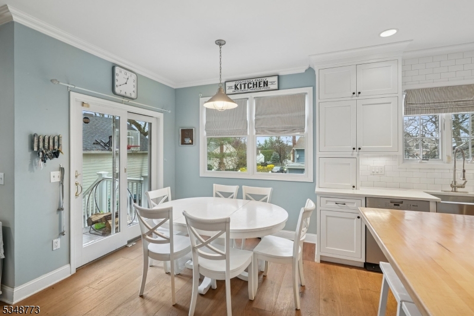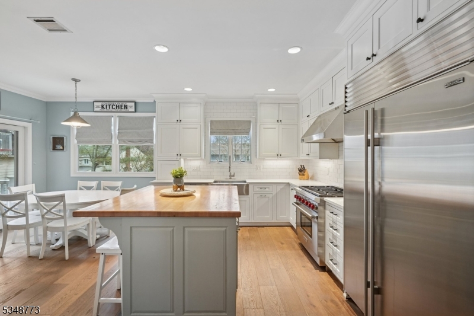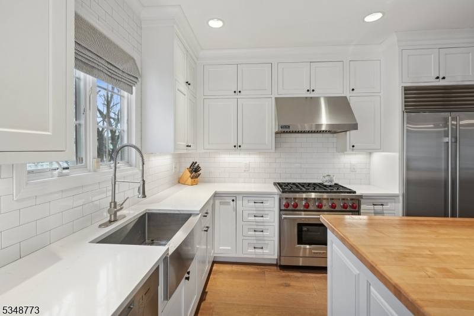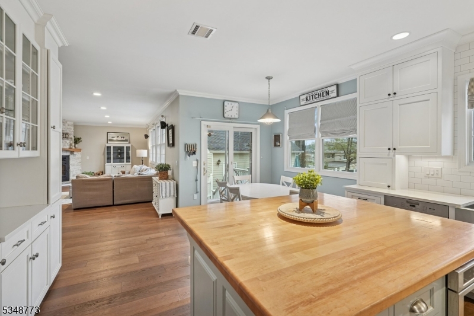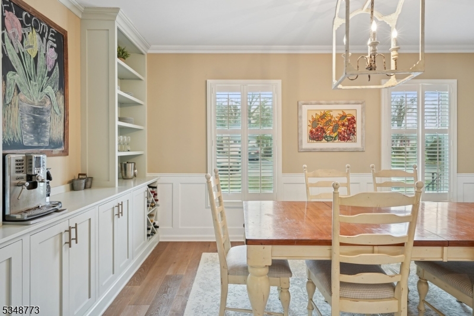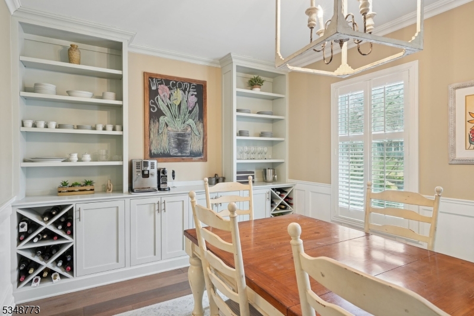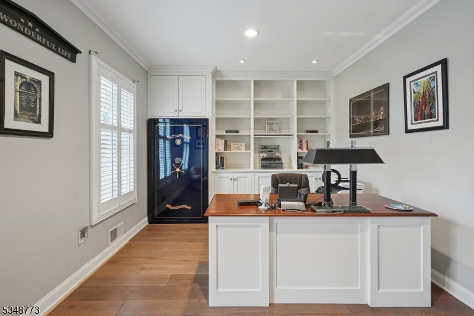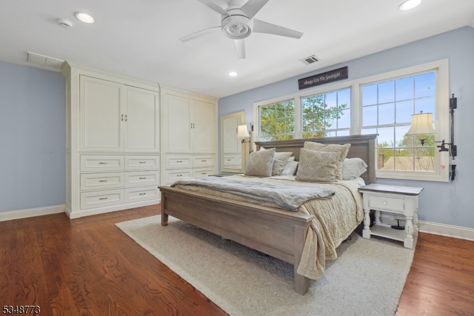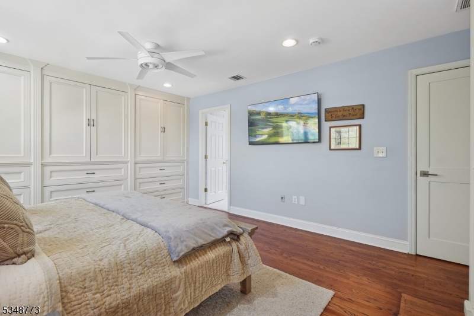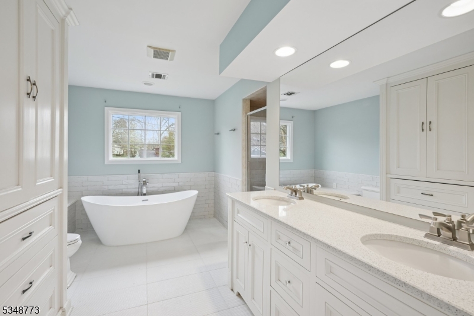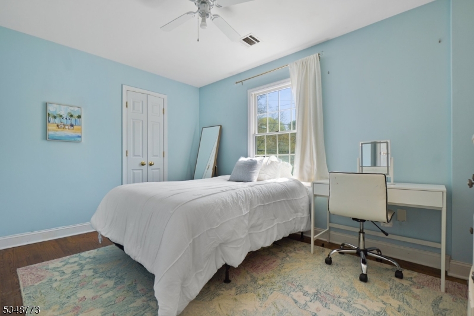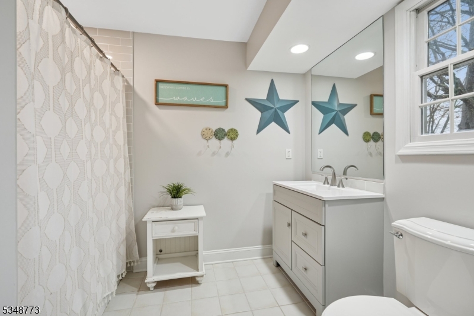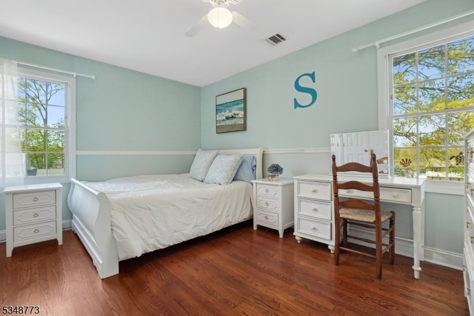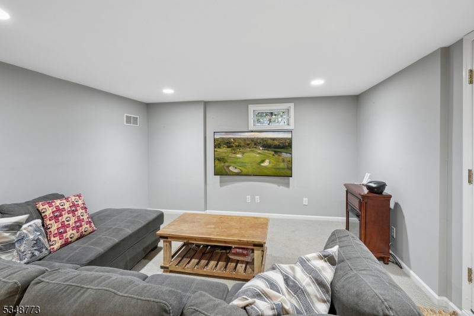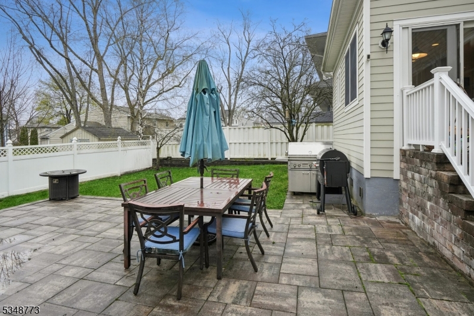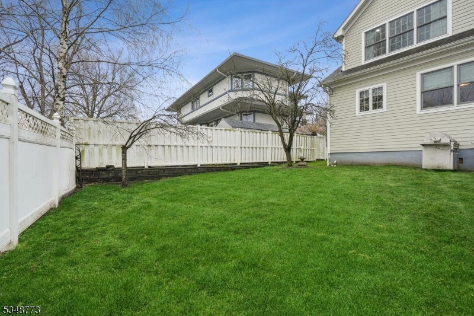8 Buckingham Dr | Madison Boro
Love Where You Live Right Here in Madison. Rebuilt from the foundation up in 2005, this 4-bedroom, 2.5-bath Colonial offers modern comfort, timeless charm, and an unbeatable location. The open-concept layout is ideal for everyday living and entertaining. The updated eat-in kitchen (2020) features quartz countertops, high-end stainless steel appliances, and plenty of space to cook and gather.Hardwood floors flow throughout the main level, where you'll find a sunny family room with a stone wood-burning fireplace, a spacious dining room, and a versatile living room with French doors perfect for an office or playroom. Thoughtful custom built-ins in all three rooms add style and function.Upstairs, the serene primary suite offers custom built-ins, generous closets, and a spa-like bath with a soaking tub and walk-in shower. Three more bedrooms share a well-appointed hall bath. The finished basement adds a large rec/media room and ample storage.Enjoy the beautifully landscaped, fenced-in backyard with a paver patio perfect for relaxing or entertaining. Ideally located on a quiet street, just a short walk to Madison's award-winning schools, MRC fields, downtown, the train, and Morristown Medical Center. Please note, fireplace, chimney and flu's are being sold in as is condition with no known defects. GSMLS 3957469
Directions to property: Ridgedale to Burnett to Left on Buckingham
