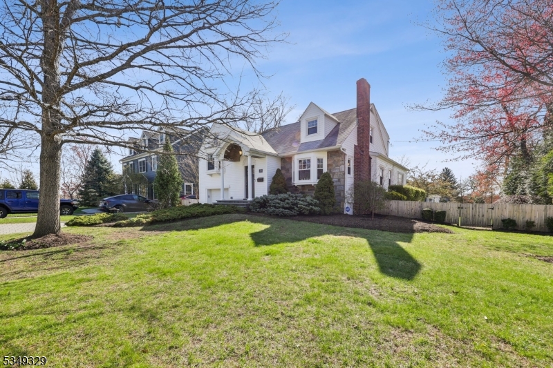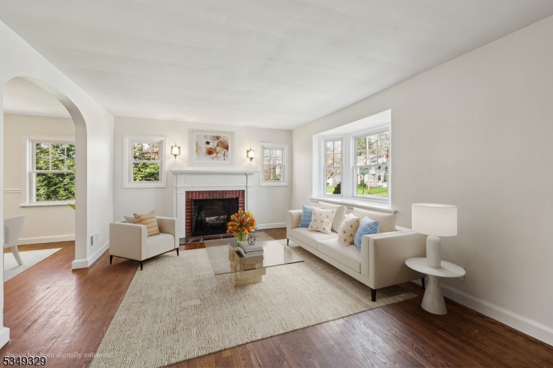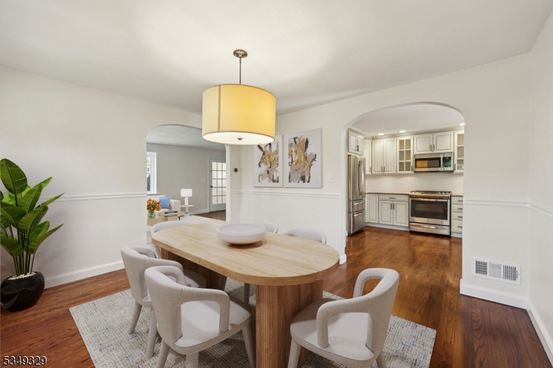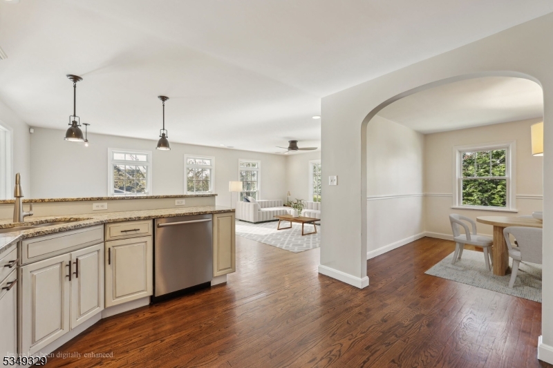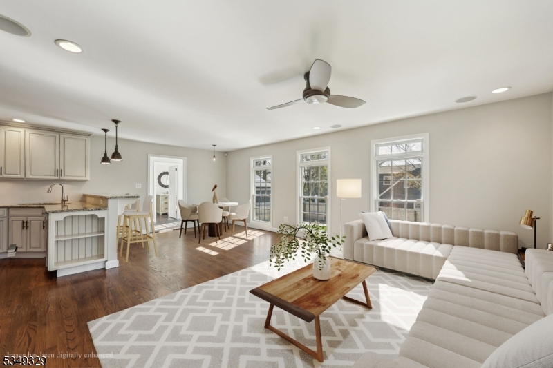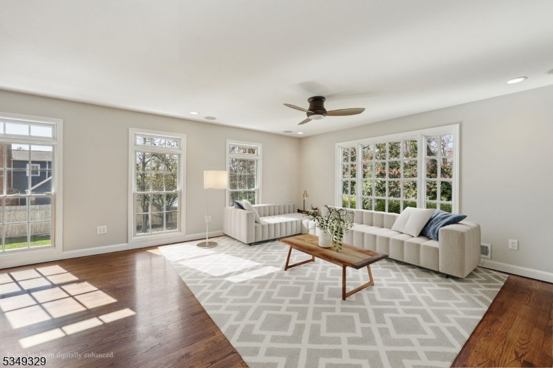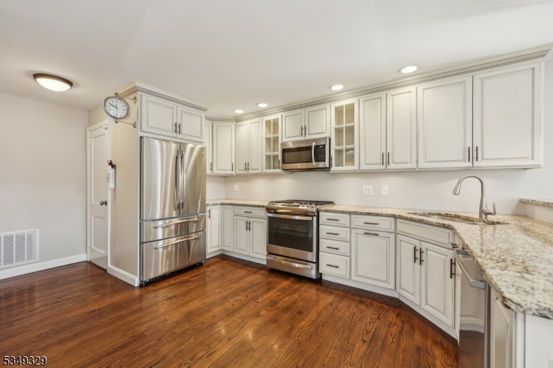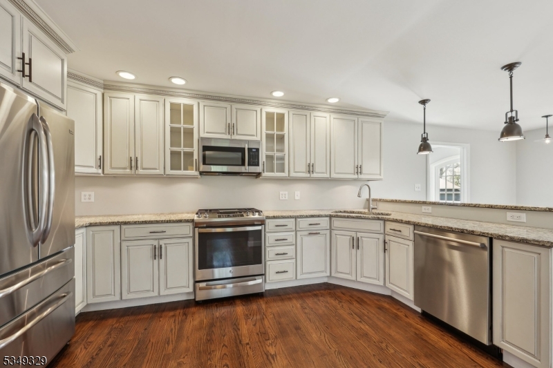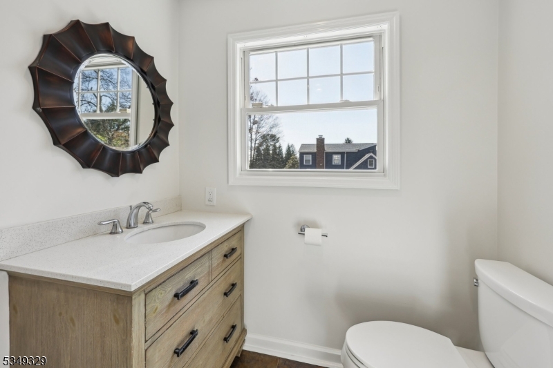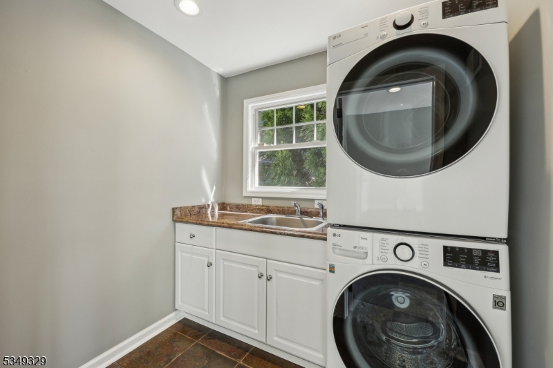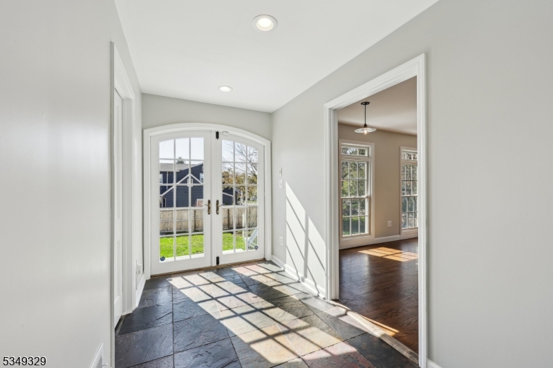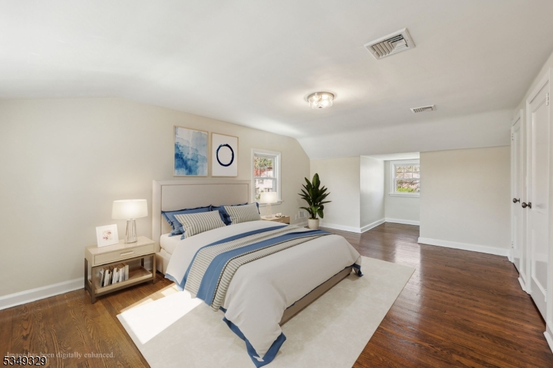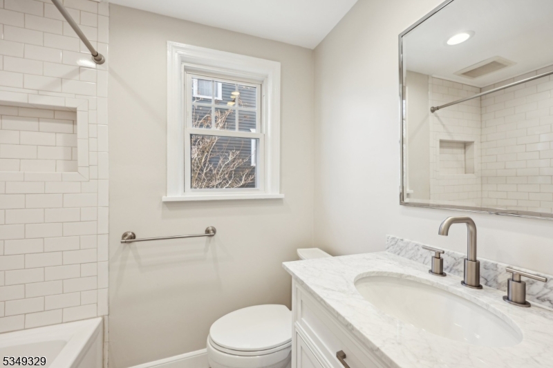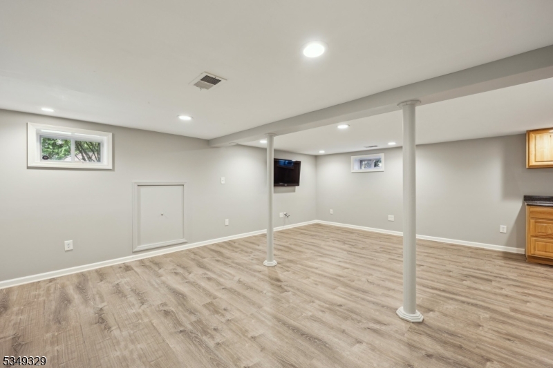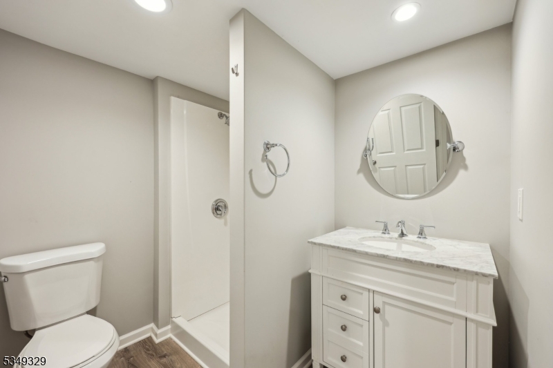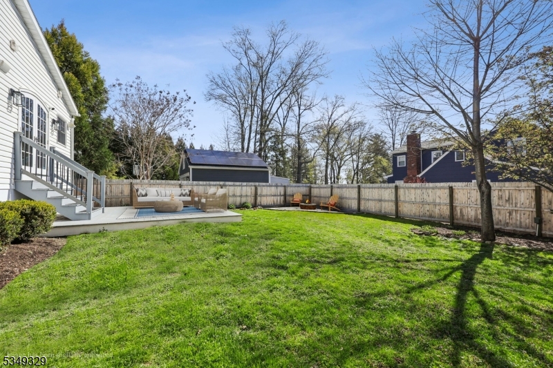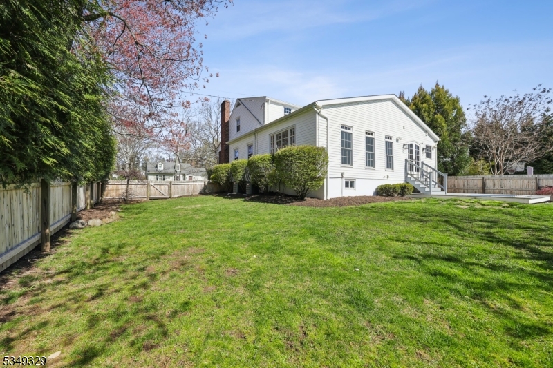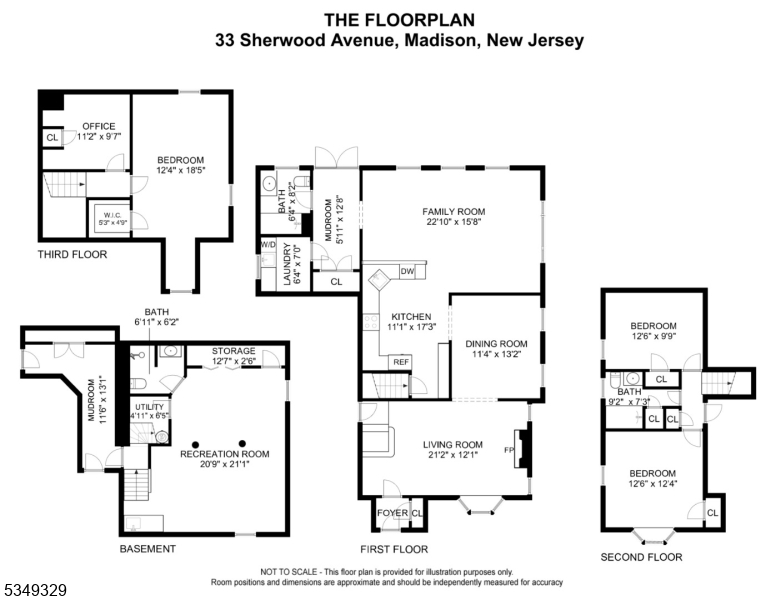33 Sherwood Ave | Madison Boro
Nestled in the heart of Madison's coveted Knollwood section, just blocks from town, train, and top-rated schools, this beautifully updated 3 bedroom, 3 full bath home is the perfect blend of charm, space, and modern comfort. Set on a quiet, tree-lined street with undeniable curb appeal, this home welcomes you with sun-filled living spaces and timeless design. The renovated chef's kitchen is a true showstopper featuring gleaming newer stainless steel appliances, coffee bar, abundant cabinetry, and a breakfast bar that flows effortlessly into the sunny breakfast room and expansive family room. French doors lead to a spacious deck and a fully fenced backyard, complete with a fire pit area perfect for cozy evenings under the stars. A formal dining room, inviting living room with fireplace, full bath, and convenient laundry room complete the main level. Upstairs offers two generous bedrooms with cedar closets and a beautifully updated full bath with radiant heat, while the private primary suite is set just a few steps above offering a peaceful retreat with a spacious layout and walk in closets and a room easily could be an office or another walk in closet. The finished basement provides the perfect space for a playroom, office, or gym, with an additional full bath for added convenience. With a 1 car garage, many updates throughout, and a location that can't be beat, this special home offers the lifestyle you've been waiting for in one of Madison's most desirable neighborhoods. GSMLS 3957470
Directions to property: Rosedale Ave to Sherwood Ave
