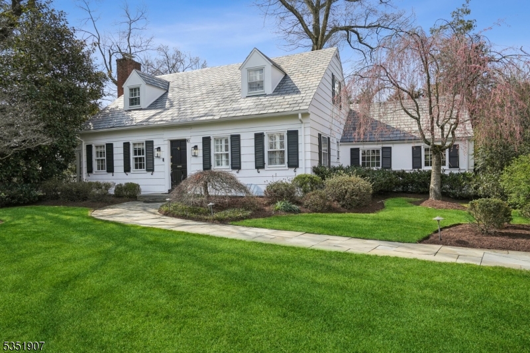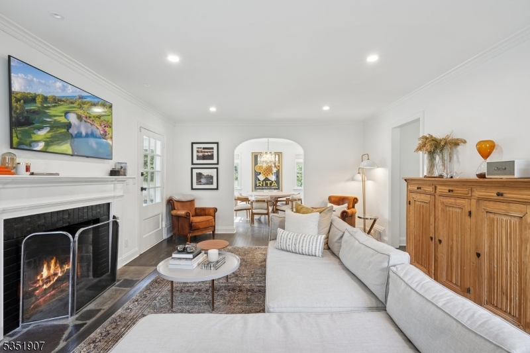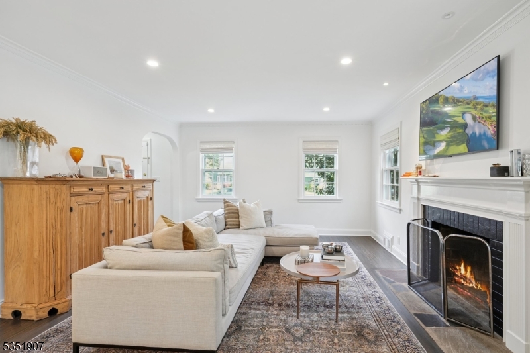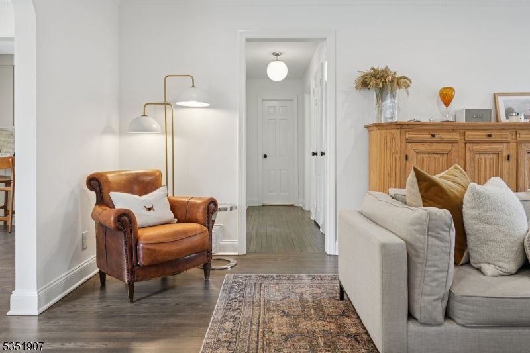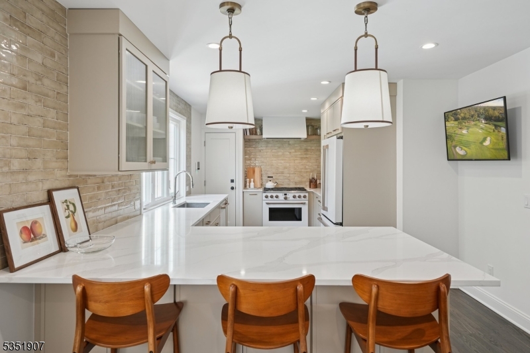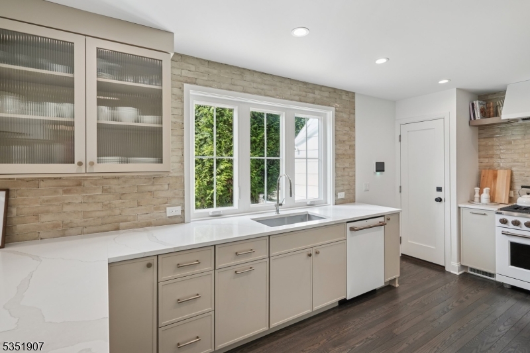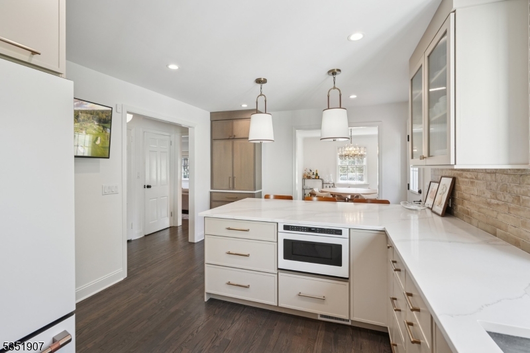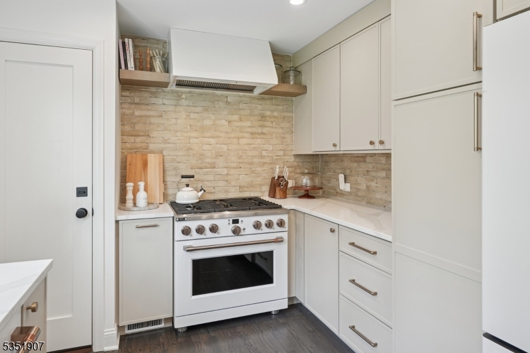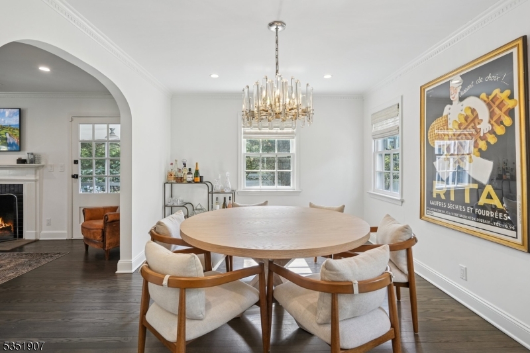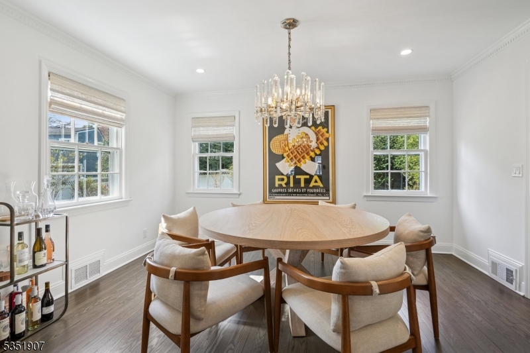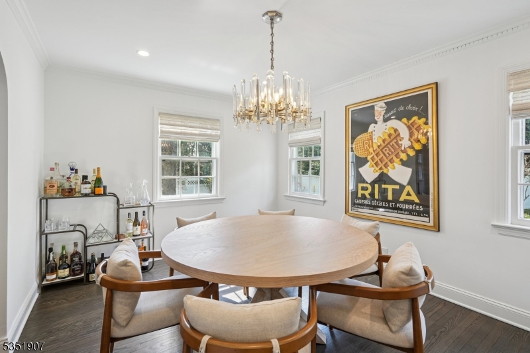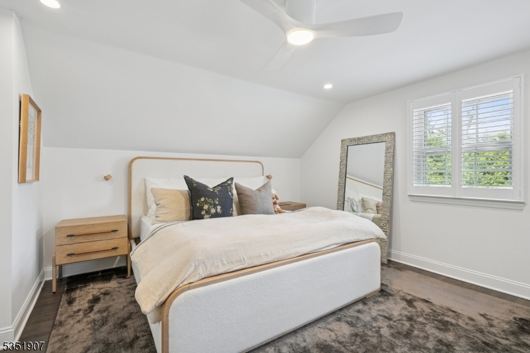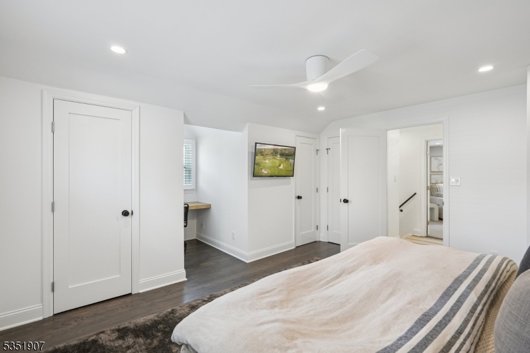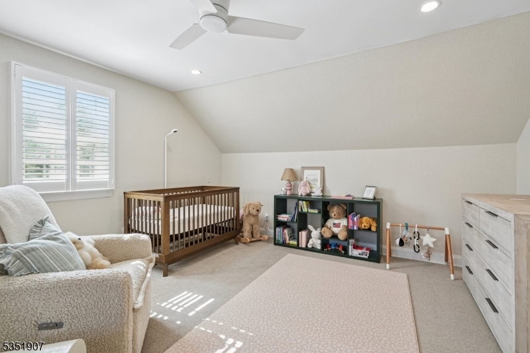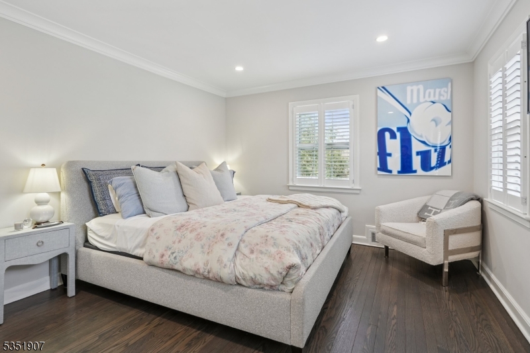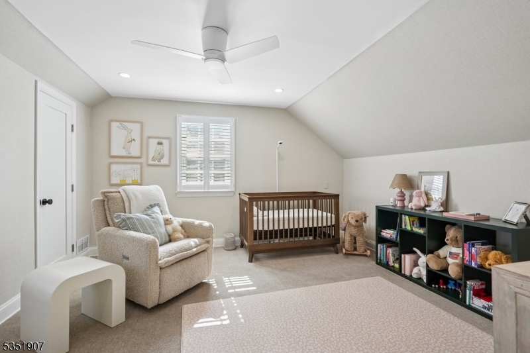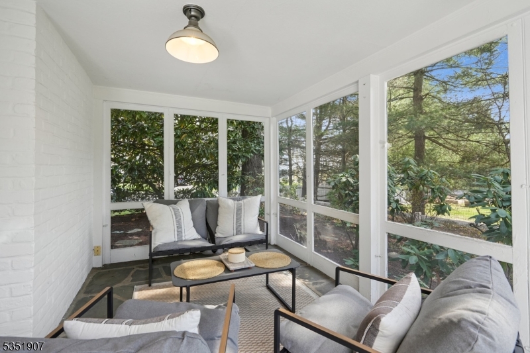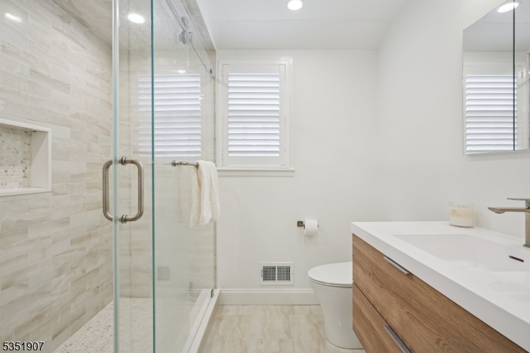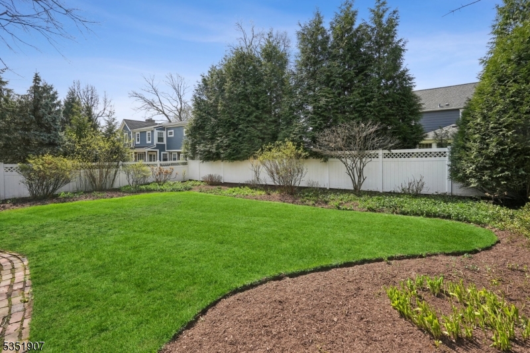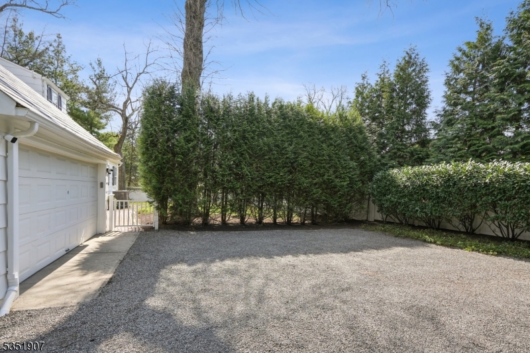10 Norman Cir | Madison Boro
IT DOESN'T GET MORE CHARMING THAN THIS AMAZING 3 BEDROOM CAPE COD ON ONE OF MADISON'S MOST PICTURESQUE STREETS! Beautifully updated with new HVAC, kitchen, appliances, bath, exterior/interior paint and designer touches! The gracious living room w hardwood floors and fireplace flows through arched doorway into the formal dining room, perfect for entertaining and everyday living. The gourmet kitchen features high-end appliances, quartz countertops, a custom coffee bar, lg breakfast island and beautiful windows overlooking the yard. Spacious first-floor bedroom (or office/playroom) and updated full bath provides additional flexible space. Enjoy views from the screened-in porch overlooking the beautifully landscaped, private yard. Upstairs, two spacious bedrooms with hardwood floors and walk-in closets share a fully renovated hall bath. Gorgeous light fixtures, blinds and shutters add to the incredibly styled and designed space. Unfinished basement with high ceilings features a laundry area and endless possibilities for the huge space. Large attached garage has additional storage and drop-zone/mud room area. Easy walk to school, Starbucks, WholeFoods and the vibrant downtown. Some furniture can be purchased with sale...so you can move right in and enjoy this spectacular home immediately! Discover why Madison was named NJ Monthly's #1 Town to Live In (2019) with top-ranked schools, vibrant downtown, parks and Midtown Direct train/Boxcar bus to NYC. THIS HOUSE HAS IT ALL! GSMLS 3957525
Directions to property: Woodland Rd to Norman Circle
